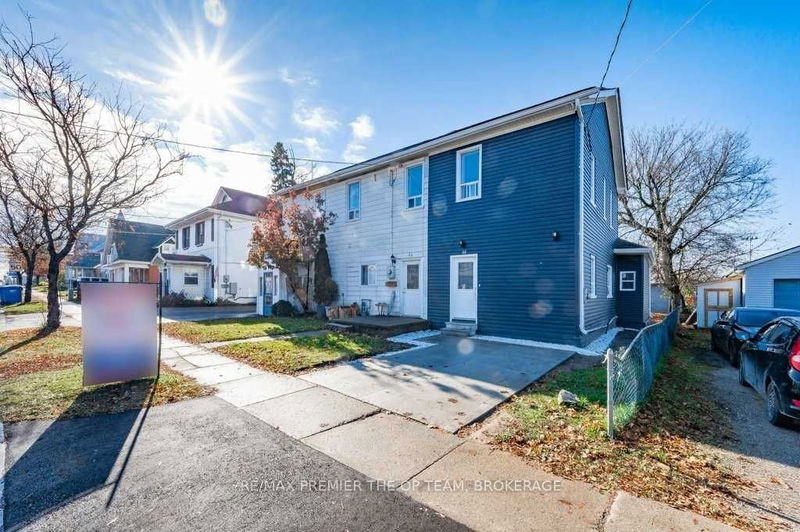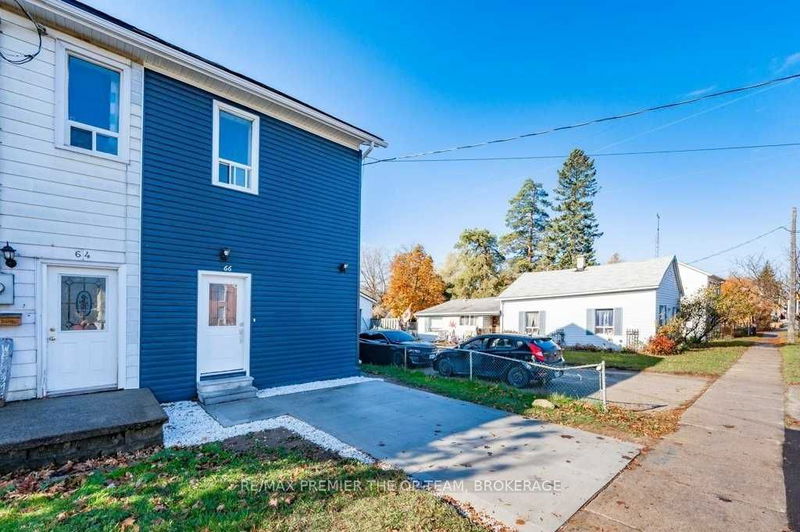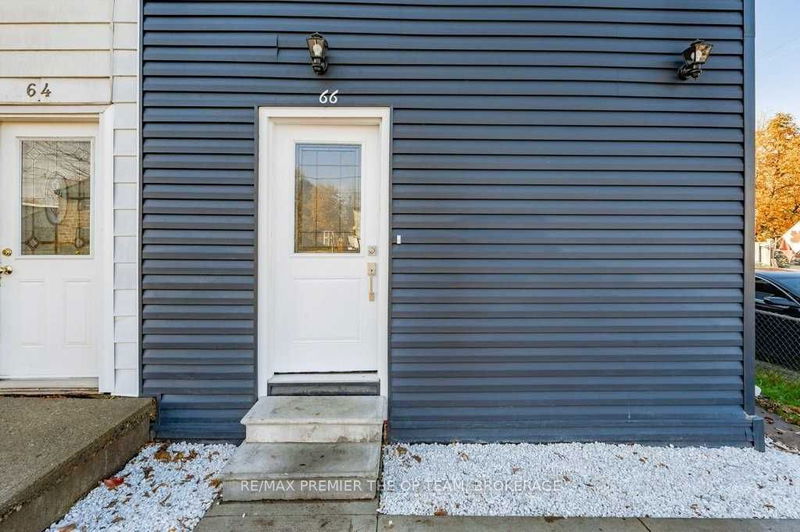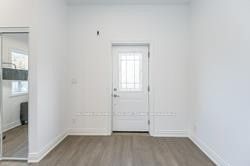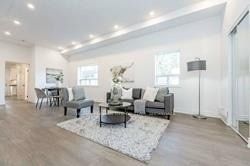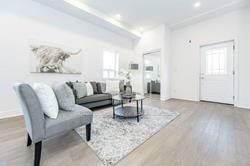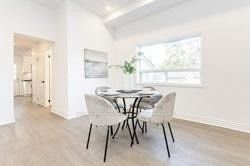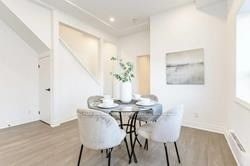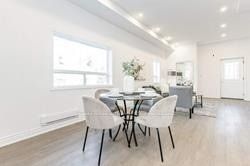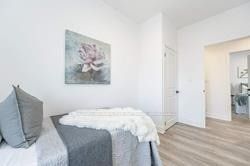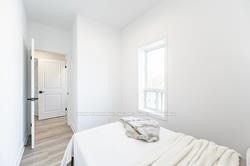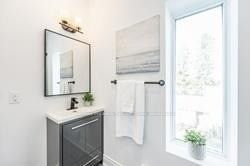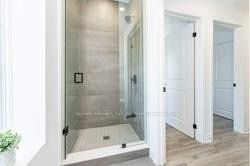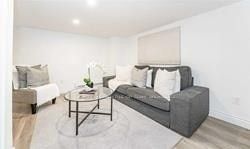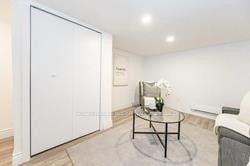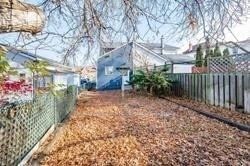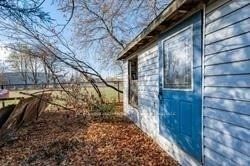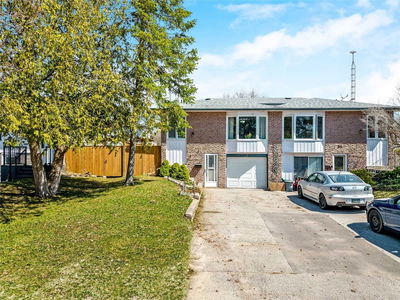Attention First Time Homeowners & Downsizers! This Newly Modern Renovated Semi-Detached Home Is A True Show Stopper. Boasting An Open Concept Main Floor With A Huge Family Room And Dining Room Combined, Which Leads You To Your Generously Sized Kitchen That Features A Large Window Overlooking The Back Yard, Along With A Rear Access Door To Your Private Yard With Lots Of Space To Tend To Your Garden, Host Bbqs, Or Just Enjoy The Fresh Air.
Property Features
- Date Listed: Monday, March 27, 2023
- Virtual Tour: View Virtual Tour for 66 Main Street N
- City: Halton Hills
- Neighborhood: Acton
- Major Intersection: Mill St & (Main St) Hwy 25
- Full Address: 66 Main Street N, Halton Hills, L7J 1W2, Ontario, Canada
- Living Room: Combined W/Dining, Hardwood Floor, Pot Lights
- Kitchen: B/I Appliances, Backsplash, W/O To Yard
- Living Room: Updated, Renovated, Hardwood Floor
- Listing Brokerage: Re/Max Premier The Op Team, Brokerage - Disclaimer: The information contained in this listing has not been verified by Re/Max Premier The Op Team, Brokerage and should be verified by the buyer.

