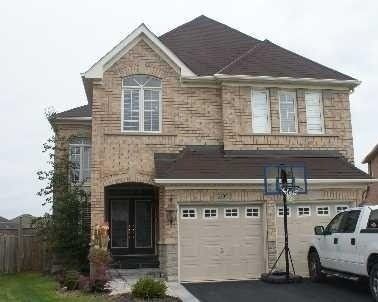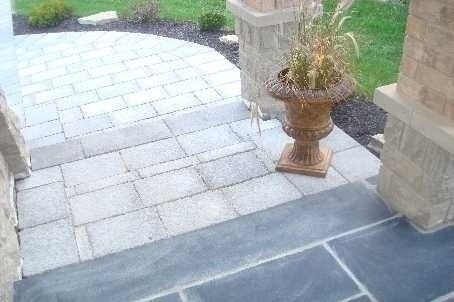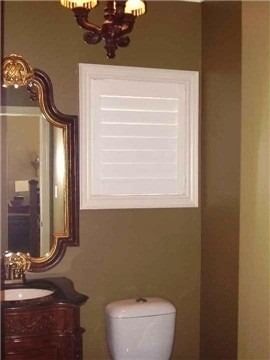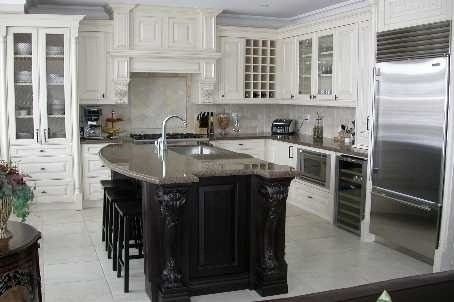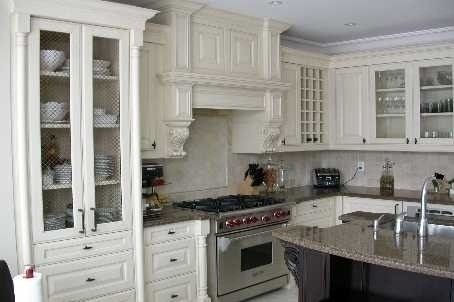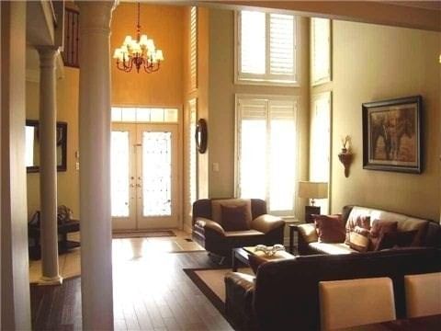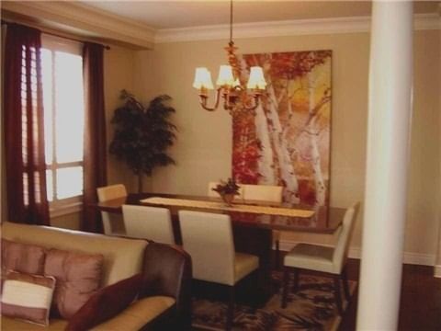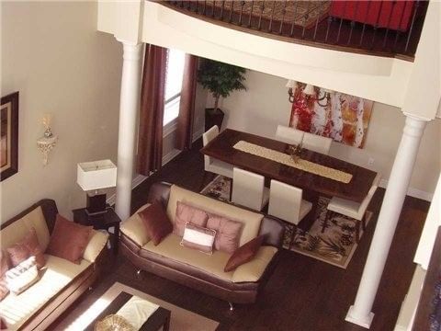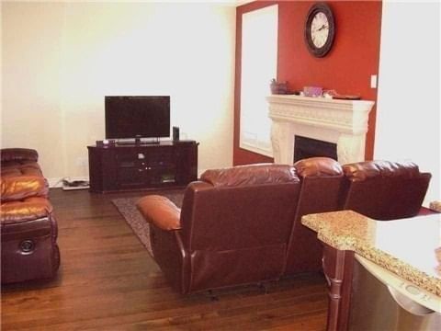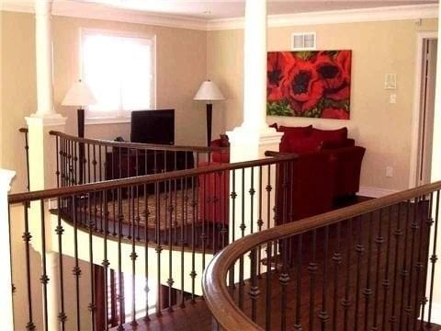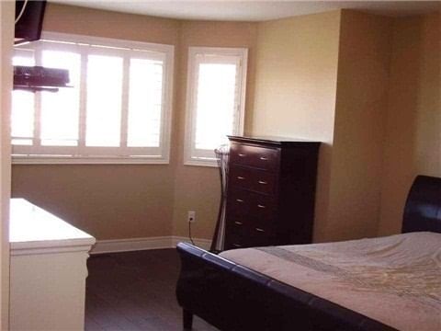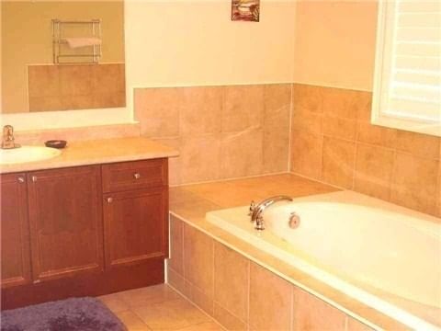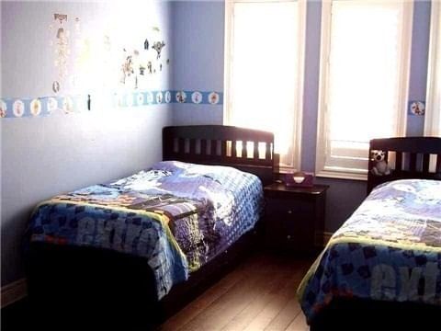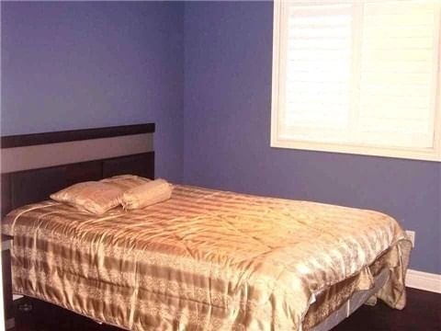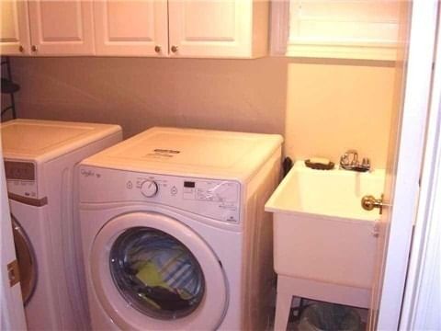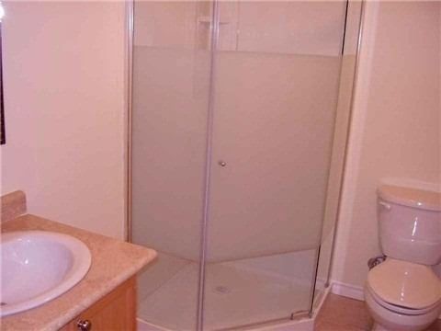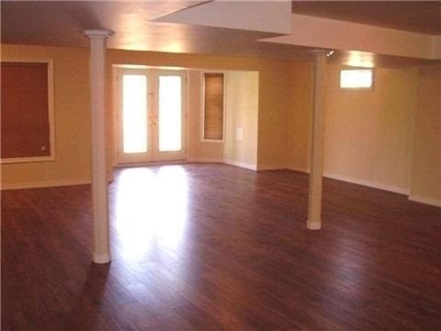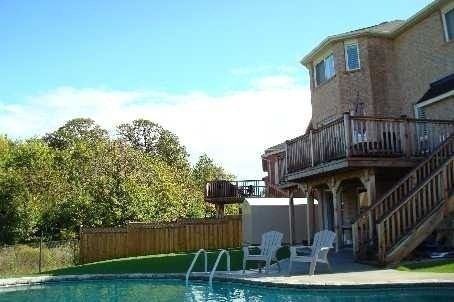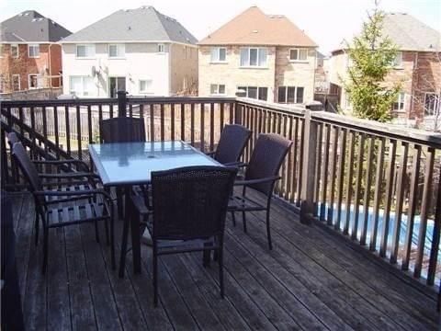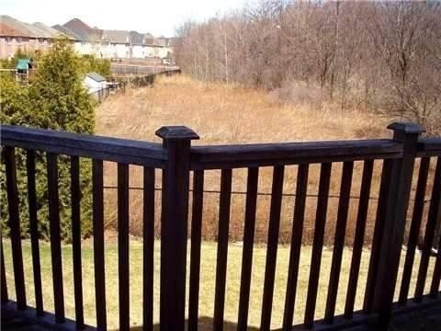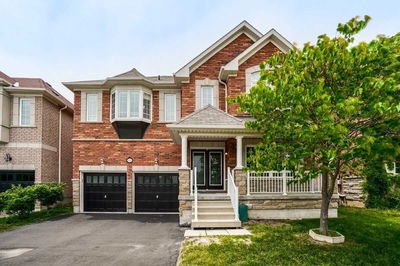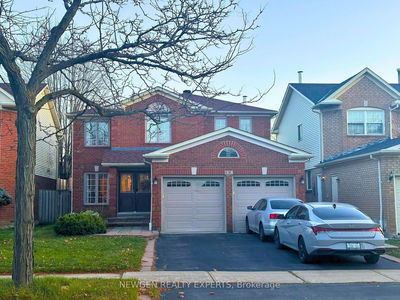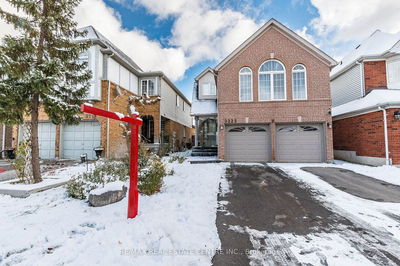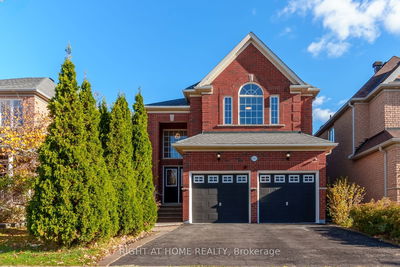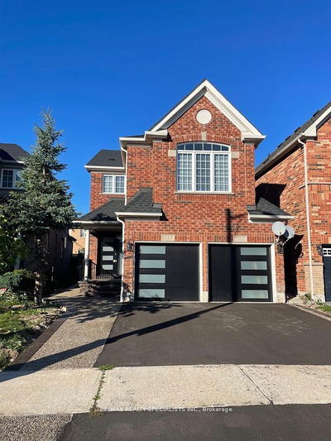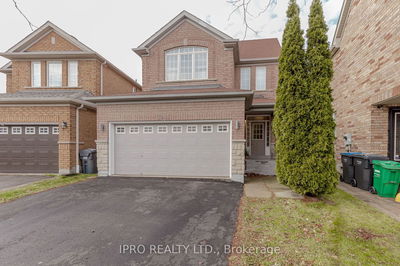Quality, Upgraded, Executive Home, Situated On Large Pie Shaped Premium Lot. Backing Onto Forested Woods. Walkout Basement Covered By A Cedar Deck. Plank Hardwood Floors, California Shutters, Pot Lights & Crown Moulding Throughout. Elegant Custom Kitchen. Flat Ceilings & Upgraded Baseboard, Trim & Casings. Open To Below Oak Stairs With Iron Pickets. Stunning 18' Entrance. Inground Pool. Desirable Area & Close To All Amenities.
Property Features
- Date Listed: Tuesday, March 28, 2023
- City: Mississauga
- Neighborhood: Churchill Meadows
- Major Intersection: Eglinton/Tenth Line
- Living Room: Hardwood Floor, Crown Moulding, Pot Lights
- Family Room: Hardwood Floor, Stone Fireplace, Pot Lights
- Kitchen: Ceramic Floor, Centre Island, W/O To Deck
- Listing Brokerage: Westview Realty Inc., Brokerage - Disclaimer: The information contained in this listing has not been verified by Westview Realty Inc., Brokerage and should be verified by the buyer.

