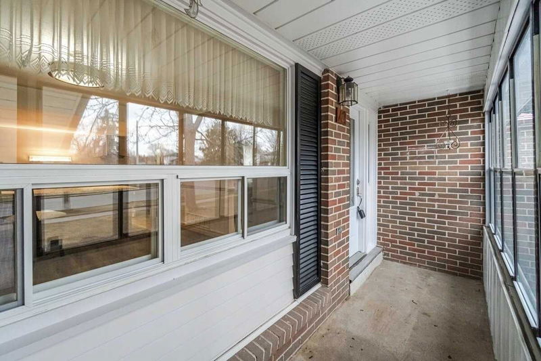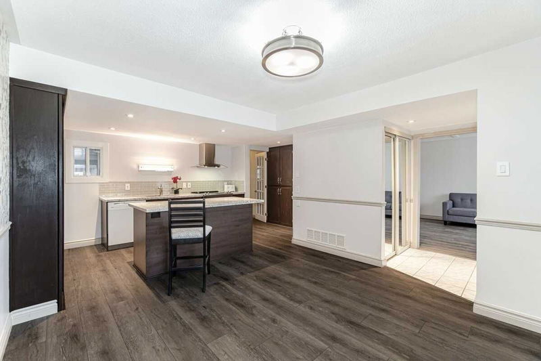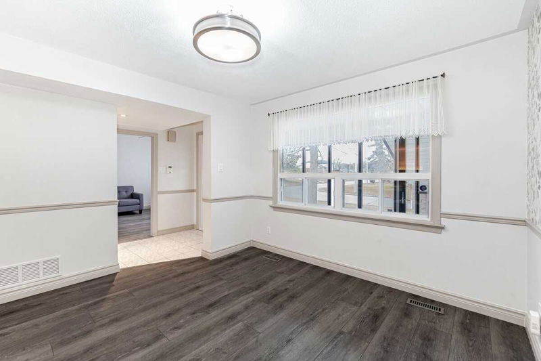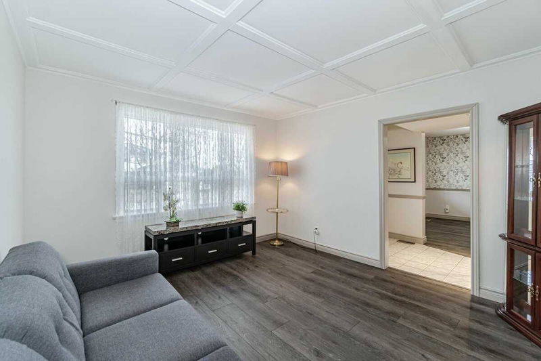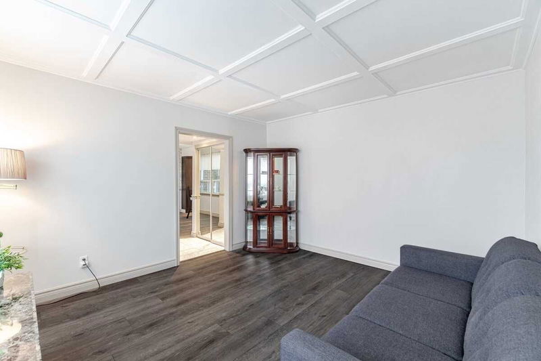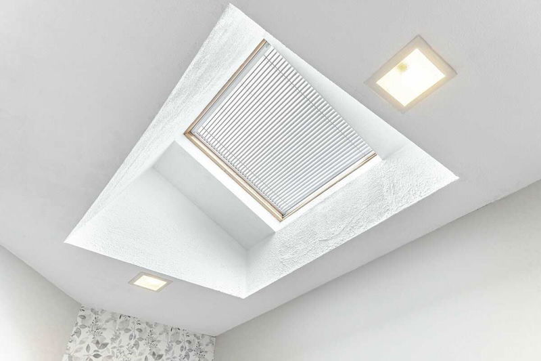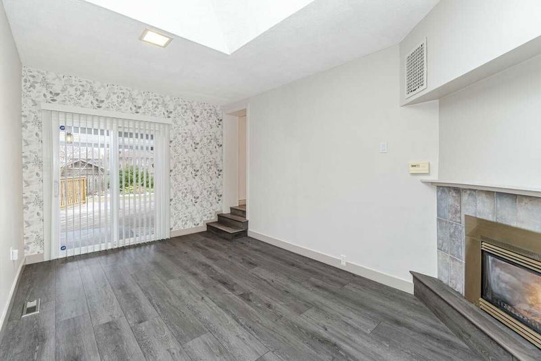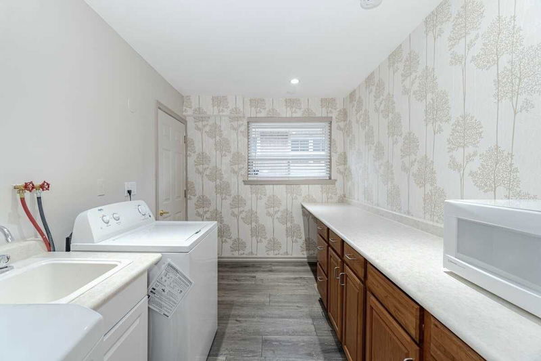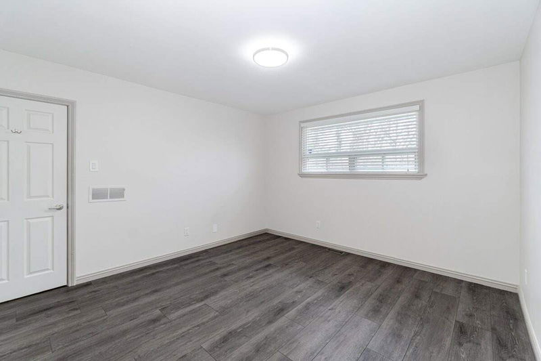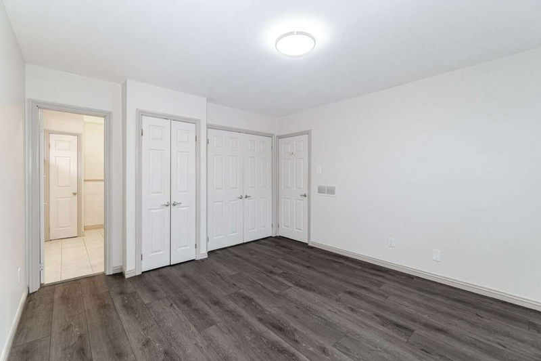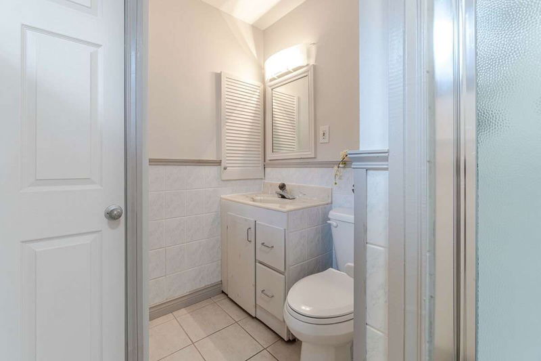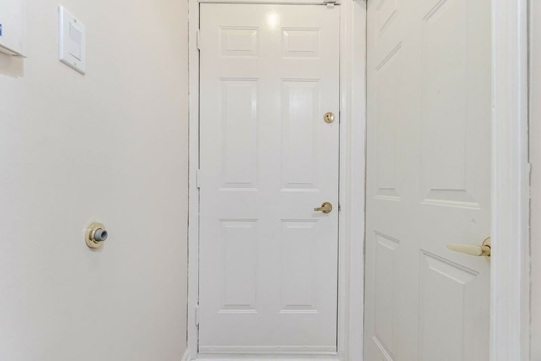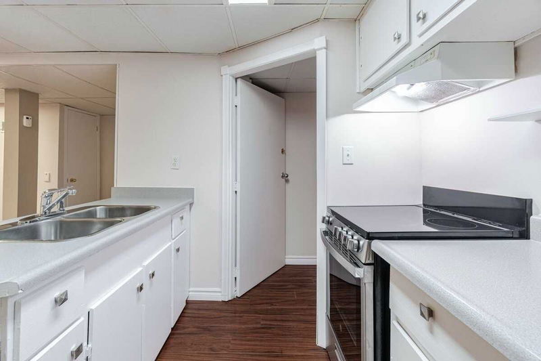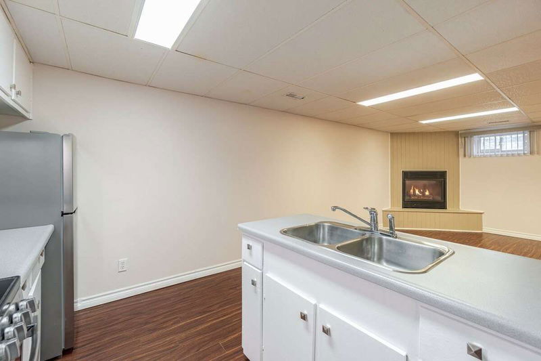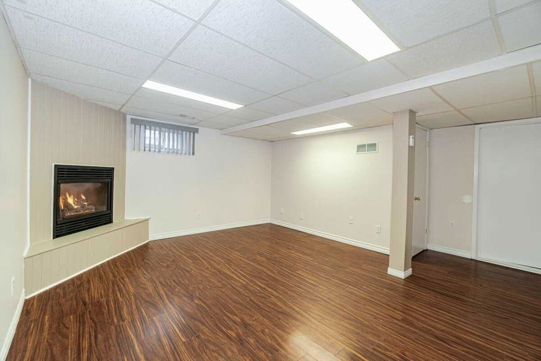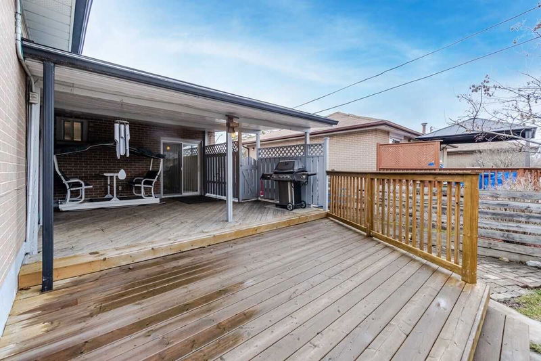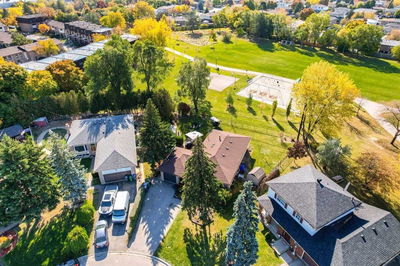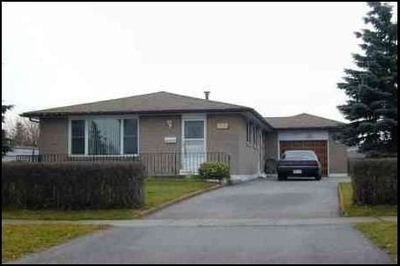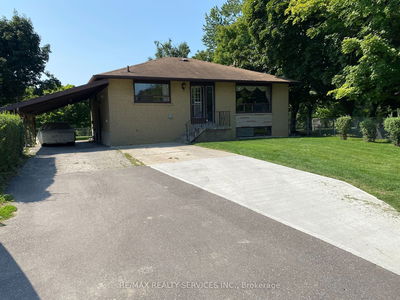Beautiful Raised Bungalow In Bramalea With Main Floor Family Room, Master Ensuite Washroom,Main Floor Laundry & Garage.One Bedroom Basement Apt With Sep Entrance That Is Approx Half Of The Basement.Nicely Renovated Kitchen With Quartz Countertops('18),Luxury Vinyl Plank Flooring Thruout Main Floor(End'19).Laminate Flooring Thruout Basement.Main Floor Family Room Features Gas Fireplace,Skylight & Sliding Door To Covered Deck.Gas Fireplace On Both Levels With Thermostats.
Property Features
- Date Listed: Tuesday, March 28, 2023
- Virtual Tour: View Virtual Tour for 12 Dorchester Drive
- City: Brampton
- Neighborhood: Southgate
- Major Intersection: Bramalea/Dearbourne
- Full Address: 12 Dorchester Drive, Brampton, L6T 3C6, Ontario, Canada
- Living Room: Vinyl Floor, Picture Window
- Kitchen: Vinyl Floor, Breakfast Bar
- Family Room: Vinyl Floor, Gas Fireplace, W/O To Deck
- Kitchen: Laminate
- Living Room: Laminate, Gas Fireplace, Window
- Listing Brokerage: Re/Max Realty Services Inc., Brokerage - Disclaimer: The information contained in this listing has not been verified by Re/Max Realty Services Inc., Brokerage and should be verified by the buyer.




