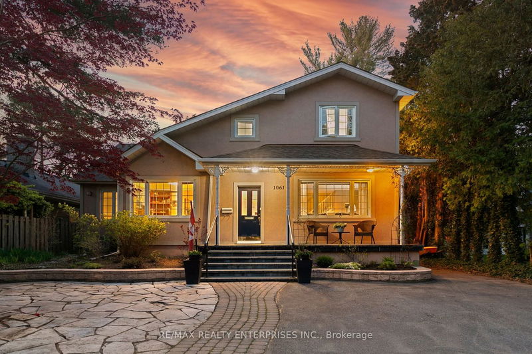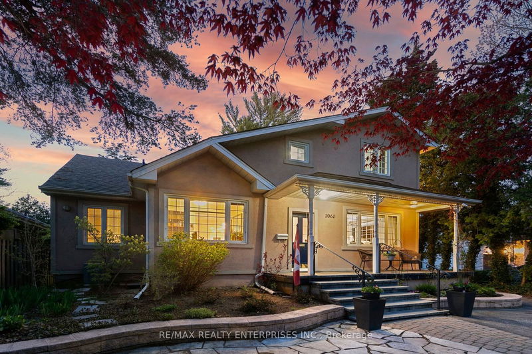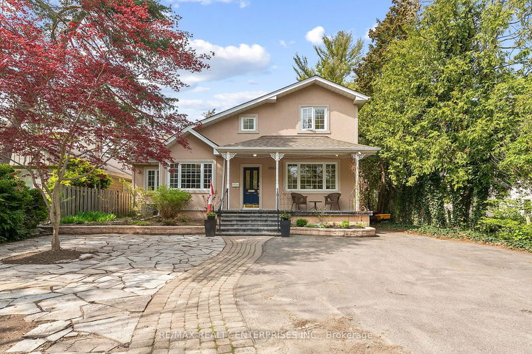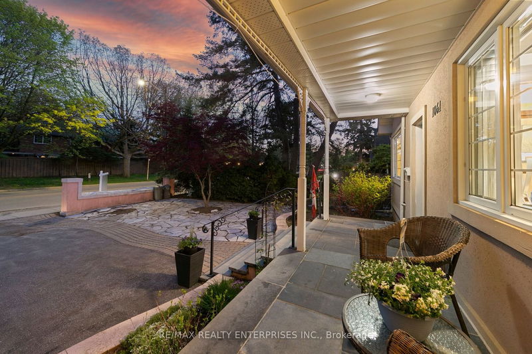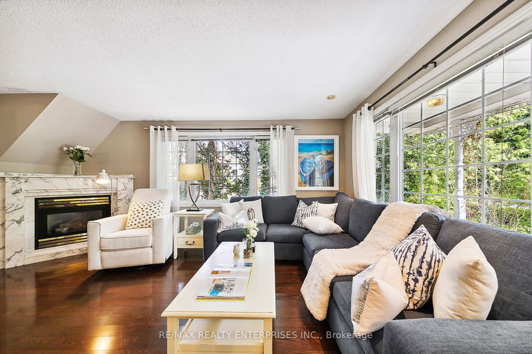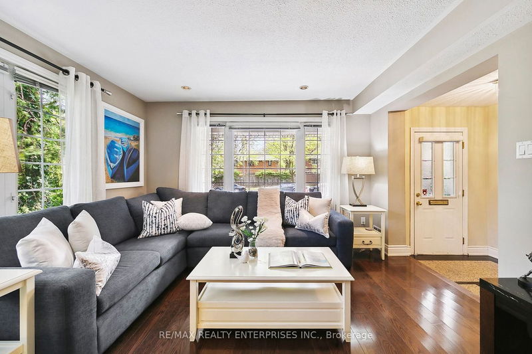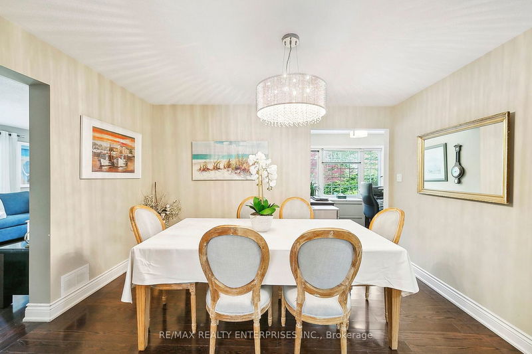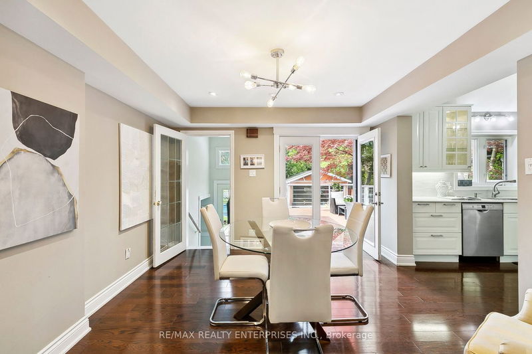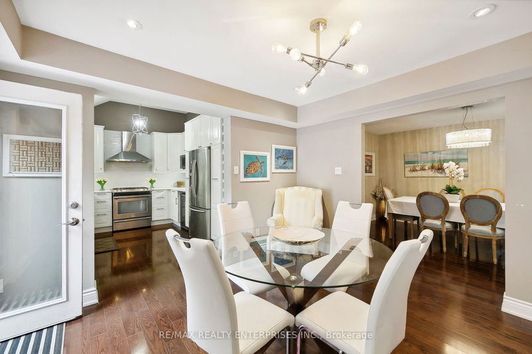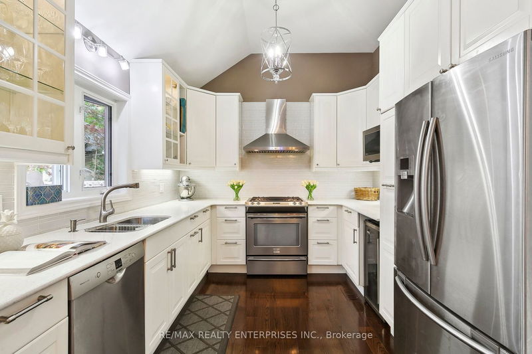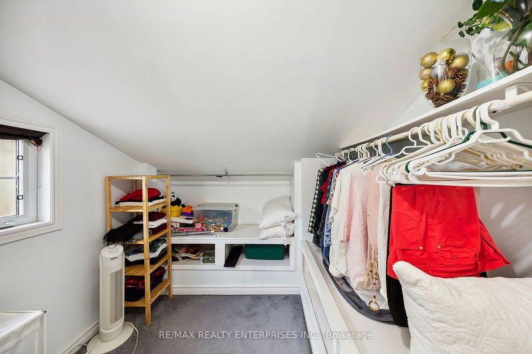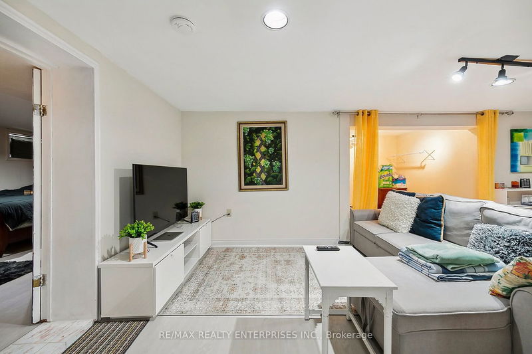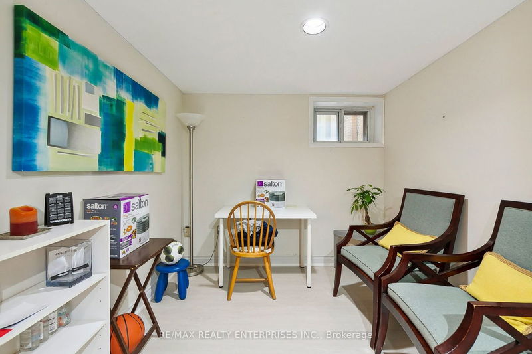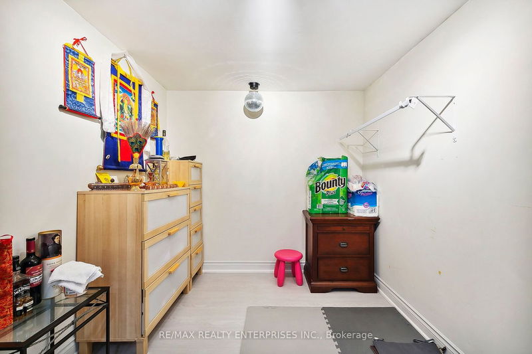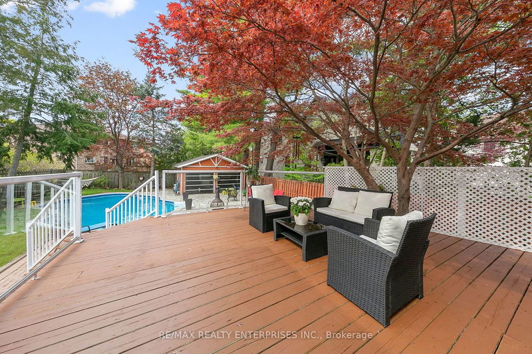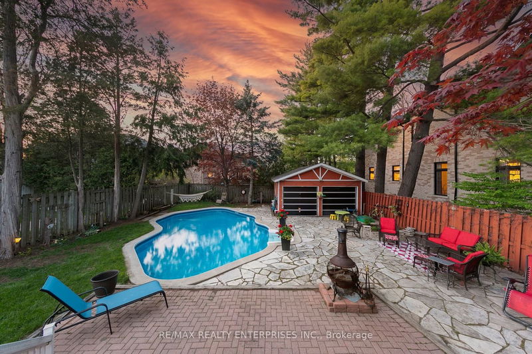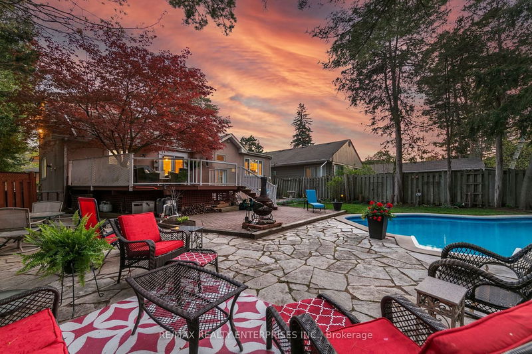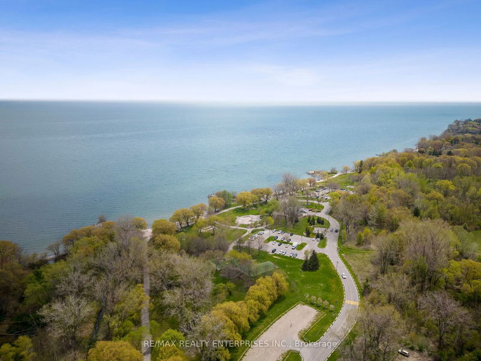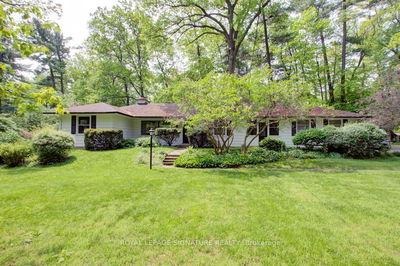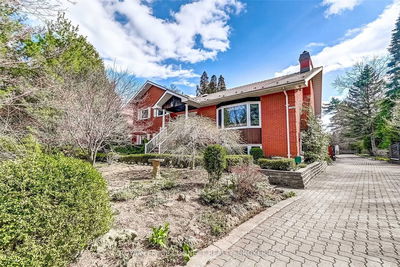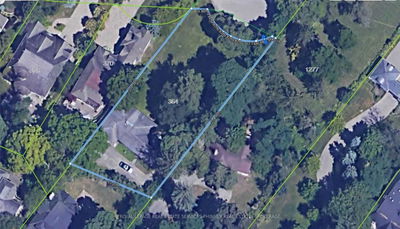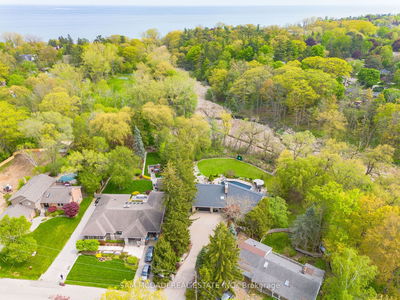Imagine Living In A Delightfully Charming,Fully-Upgraded 2+1 Br Bungaloft W/ 50X 142 Lot In Lorne Park Village? Your Family Or Retirement Home Has Perfect Floor Plans. Main Floor: Covered Porch, Foyer W/Lg Closet, Lg Wdws. Living Rm W/Gas Fp, 8 Person Dining Rm, Bright Office, King Size Prim Br, Laundry, Spa-Like Btrm, Modern Efficient Kitchen W/Pullout Shelves+Strorage, Bkfst Rm W/Wo To Spacious Deck. Upper: Bright Br Suite W/ W/I Closet & Ens. 3Pc. Lower: Sep.Entrance, 1 Bdrm In-Law Suite W/ Living Room, Kitchenette, Laundry, 3Pc Bath, W/I Closet, Storage Room+Private Patio. Tree-Lined Yard W/ In-Grnd Pool. Rear Dbl. Garage/Workshop For 2 Vehicles. Your Lovely Home Is Conveniently Located Between Vibrant Riverfront Port Credit & Clarkson Village. Steps To Beaches Of Jack Darling Park & Rattray Marsh Conservation. Many Local Businesses And Services Within 5-30 Min.Walks. Near Top Schools, Hospitals, Shopping. 30 Min To Downtown Or Pearson Airport. A Truly Delightful New Lifestyle.
Property Features
- Date Listed: Monday, May 15, 2023
- Virtual Tour: View Virtual Tour for 1061 Lorne Park Road
- City: Mississauga
- Neighborhood: Lorne Park
- Major Intersection: Lakeshore Rd W & Lorne Park Rd
- Living Room: Large Window, Gas Fireplace, Hardwood Floor
- Kitchen: Stainless Steel Appl, Quartz Counter, Eat-In Kitchen
- Living Room: Pot Lights, Laminate, Above Grade Window
- Kitchen: B/I Shelves
- Listing Brokerage: Re/Max Realty Enterprises Inc. - Disclaimer: The information contained in this listing has not been verified by Re/Max Realty Enterprises Inc. and should be verified by the buyer.

