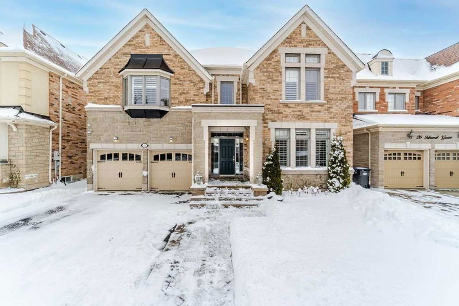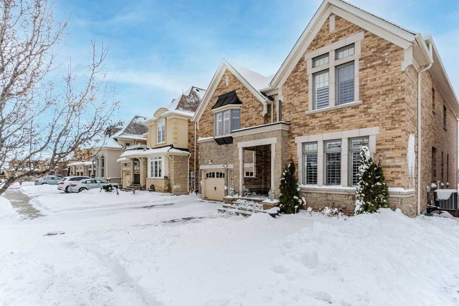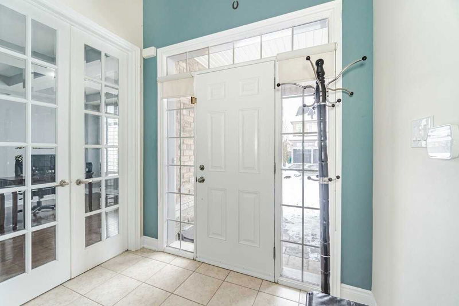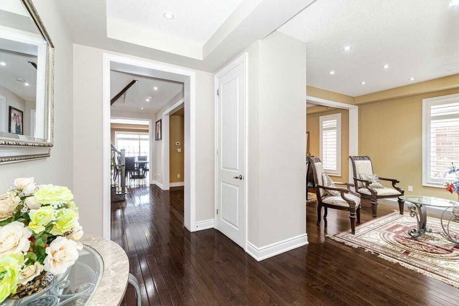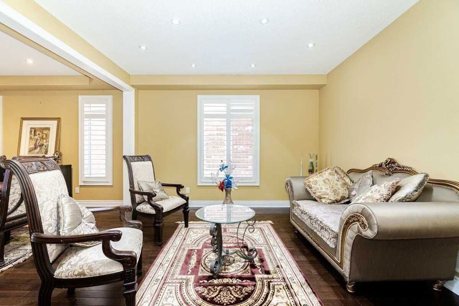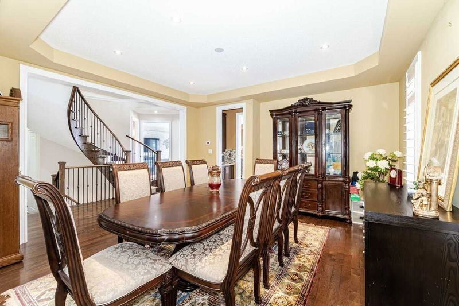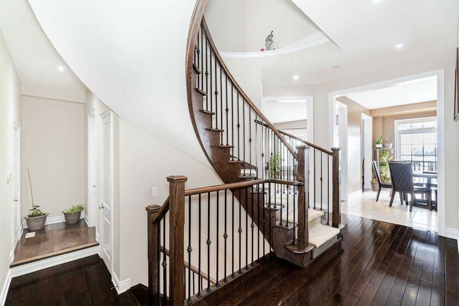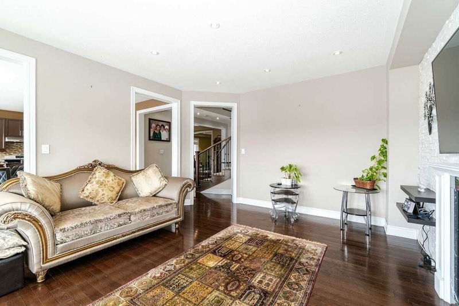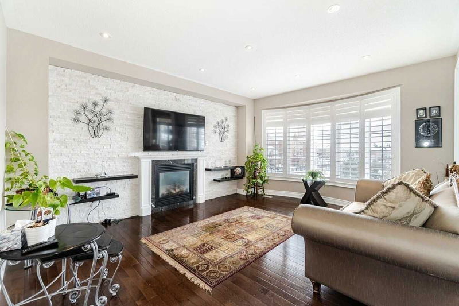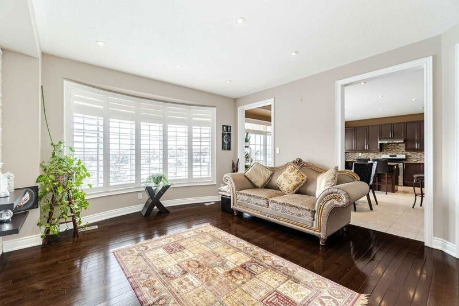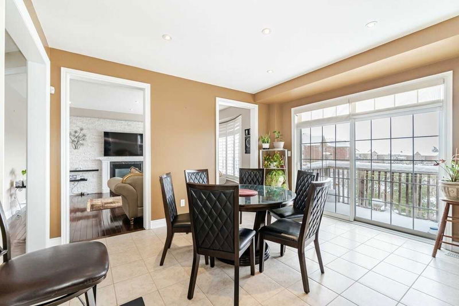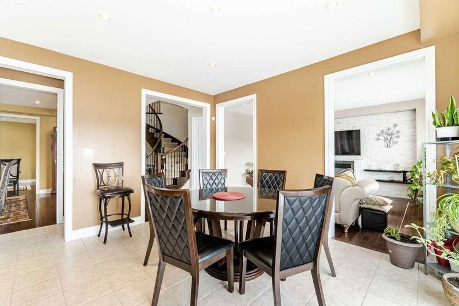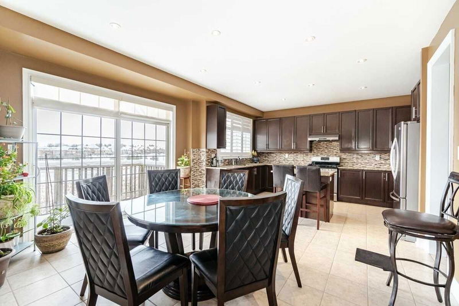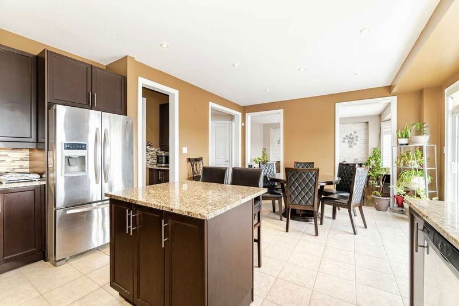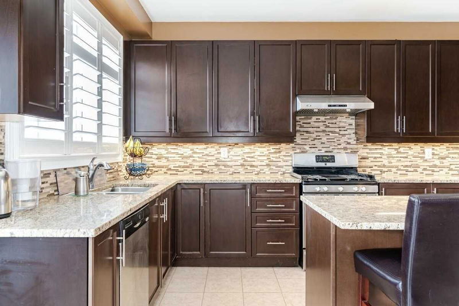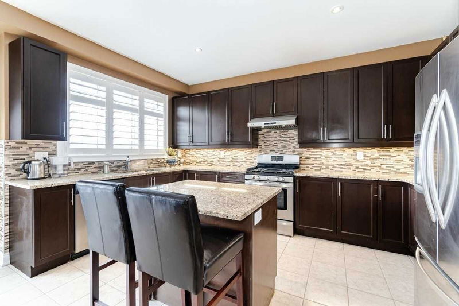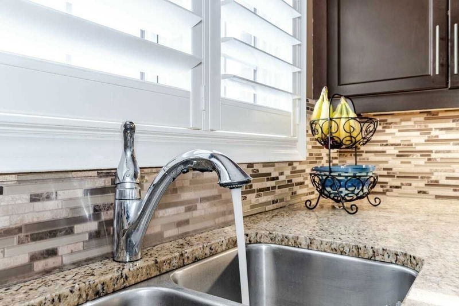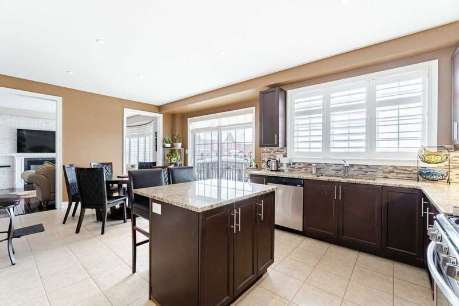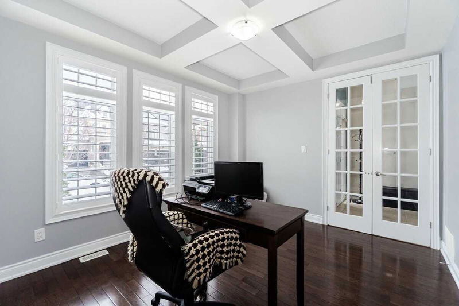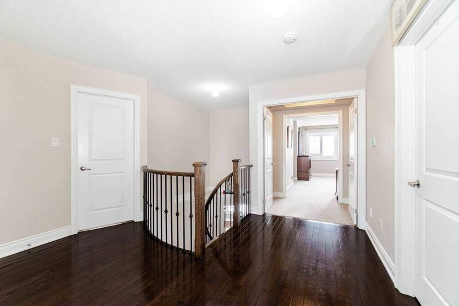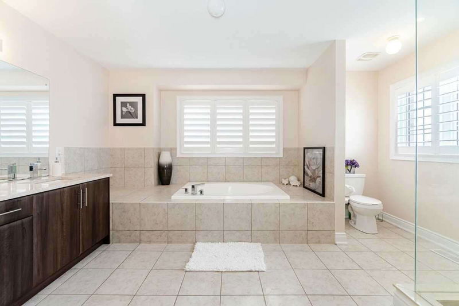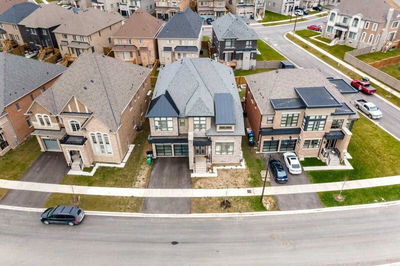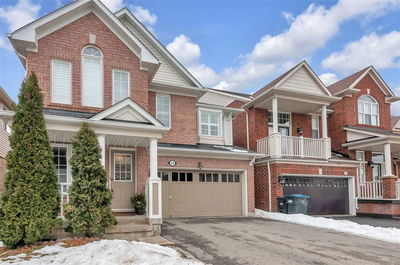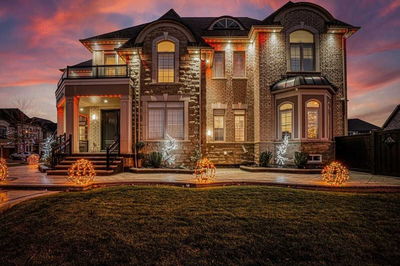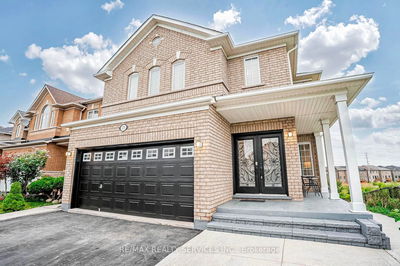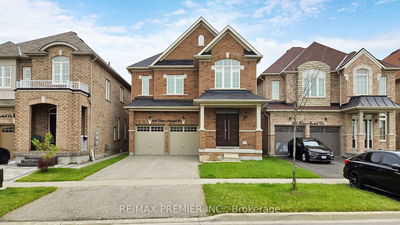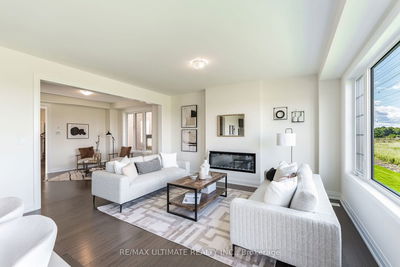Beautiful Detached Cachet Home On A 50 Ft Wide Lot, With A Walkout Basement, Backing On To A Ravine (Over $100K Value) In The Prestigious Estate Of Credit Ridge!! Features Over 3500 Sq Ft + A Builder Finished Basement For A Total Over 5000 Sq Ft! Gleaming Hardwood Floors On Main Floor, Kitchen With Granite Counters And Stainless Steel Appliances! Bonus Main Floor Office! 5 Bedrooms And 3 Full Baths Upstairs + 2 Additional Bedrooms And Full Bath In Basement! Garden Finished With A Stone Patio ,For Private Entertaining!
Property Features
- Date Listed: Tuesday, March 28, 2023
- Virtual Tour: View Virtual Tour for 24 Island Grve
- City: Brampton
- Neighborhood: Credit Valley
- Full Address: 24 Island Grve, Brampton, L6X 0W6, Ontario, Canada
- Kitchen: Ceramic Floor, Granite Counter, Stainless Steel Appl
- Family Room: Hardwood Floor, Fireplace
- Listing Brokerage: Sutton Group - Summit Realty Inc., Brokerage - Disclaimer: The information contained in this listing has not been verified by Sutton Group - Summit Realty Inc., Brokerage and should be verified by the buyer.


