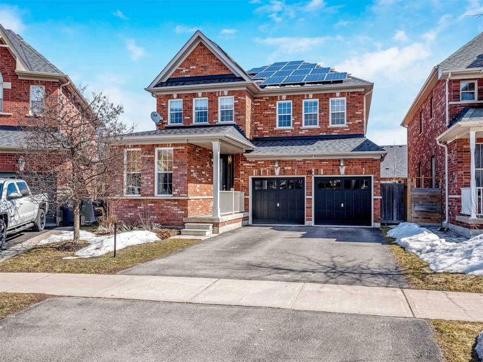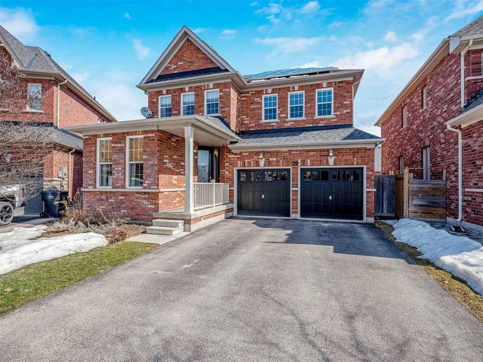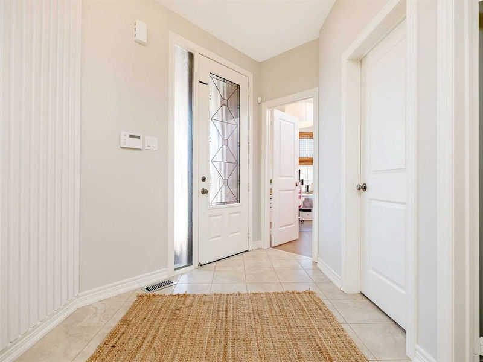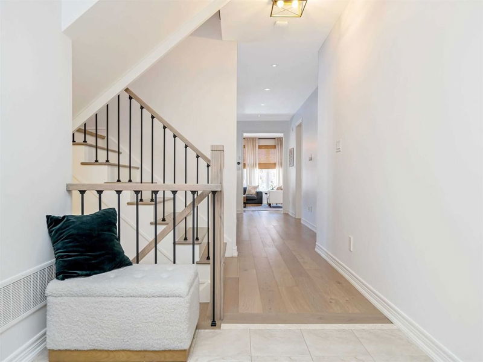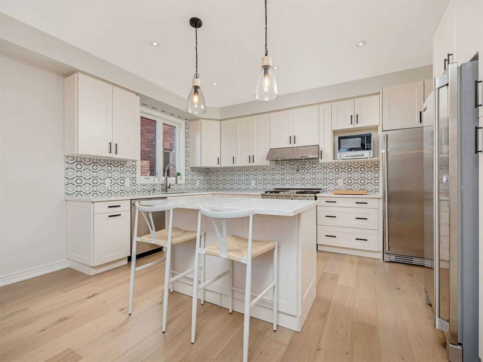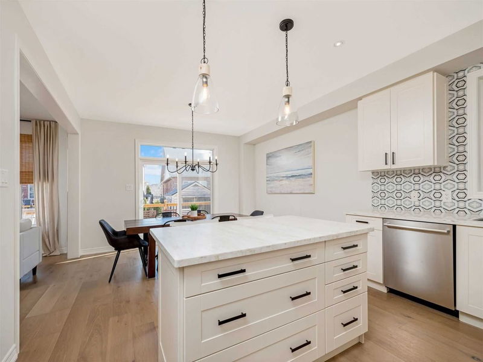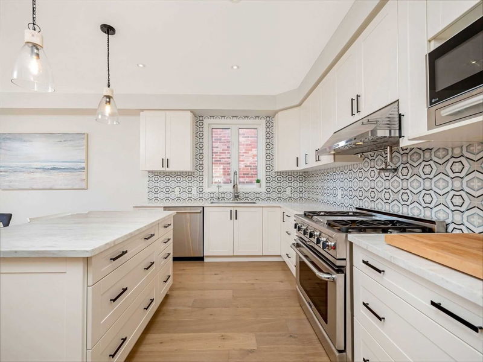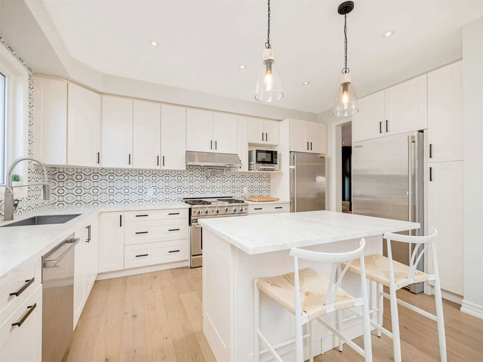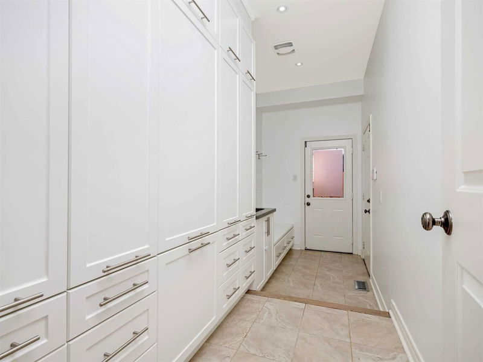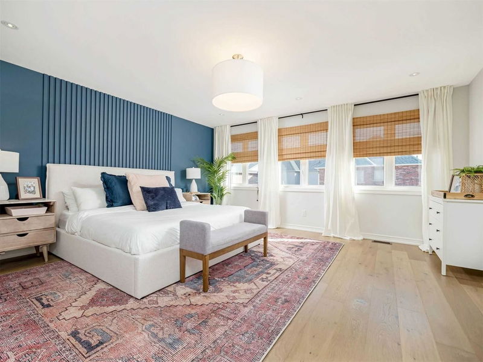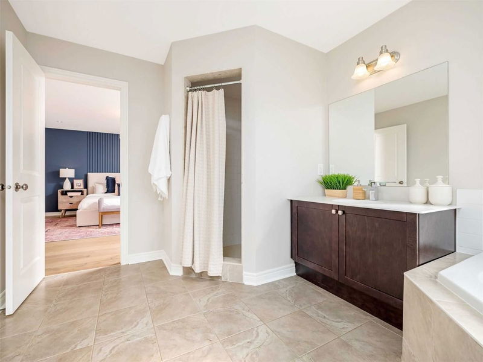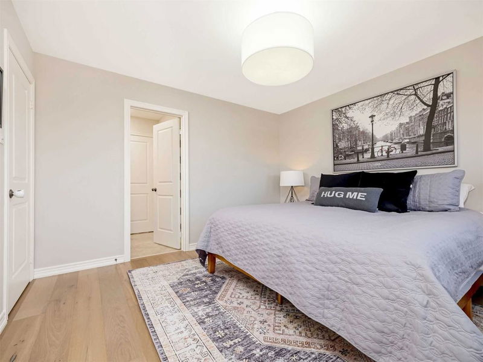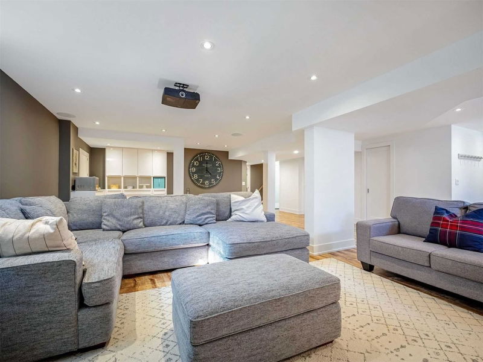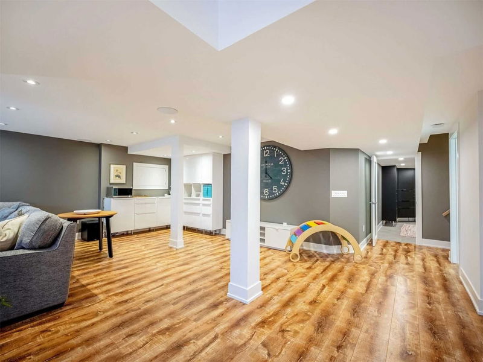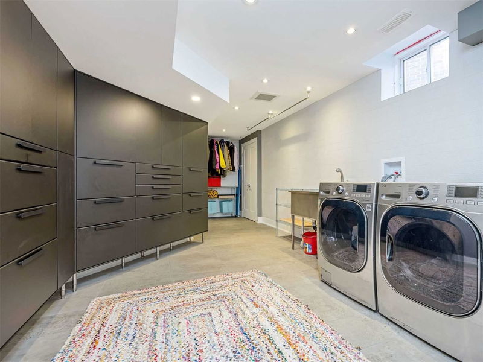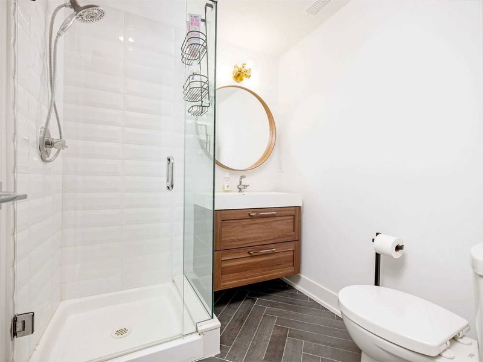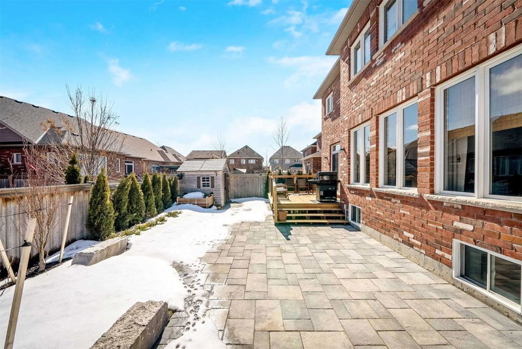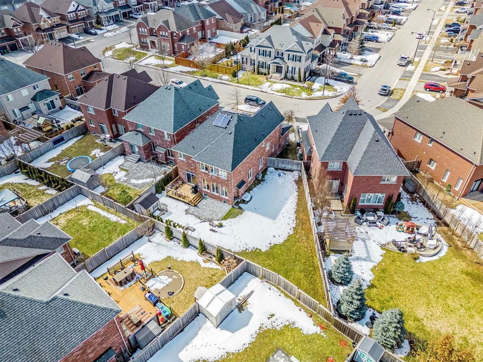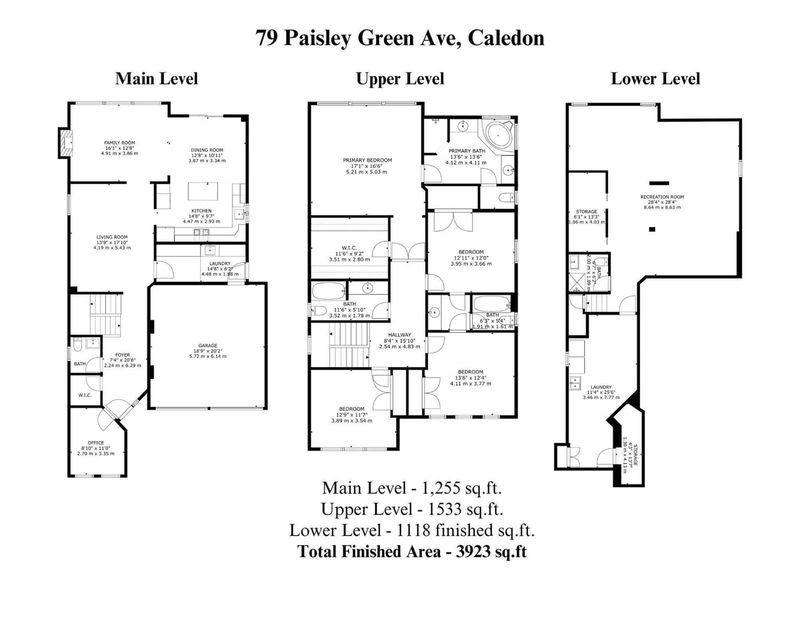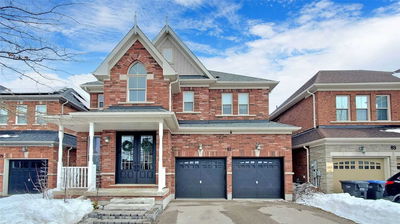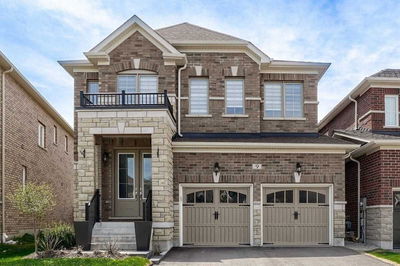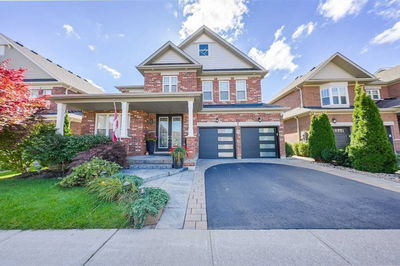Absolutely Stunning Home With Over 3923 Sq.Ft Of Finished Living Space On A Huge Pie Shaped Lot! This 4 Bed, 4.5 Bath Home Is Out Of A Magazine! 7.5" Plank Hardwood, Upgraded Staircase, 9' Ceilings, Stunning Kitchen With Separate Stainless Steel Fridge & Freezer, Extended Uppers, Gas Range, Corian Counters, Pot Filler & Island With Breakfast Bar! The Main Floor Has Garage Access Via The Custom Mudroom, An Office, Large Living Room, Dining Room, Family Room With Gas Fireplace & A 2Pc Powder Room. Upstairs Offers A Huge Primary Suite With A 5-Pc Ensuite And A Gorgeous Walk-In Closet, There Are 3 More Large Bedrooms - Two With A Jack & Jill Bathroom & Another Main 4-Pc Bathroom. The Fully Finished Basements Offers A Rec Room With A Projector & Surround Sound System, Built-In Cabinetry, Space For A 5th Bedroom, A 3Pc Bathroom & An Awesome Finished Laundry Room. Outside You Have A Pie Lot With A Beautiful Deck And Stone Patio, Shed And Enough Room To Add A Pool Or Enjoy Tons Of Green Space!
Property Features
- Date Listed: Wednesday, March 29, 2023
- Virtual Tour: View Virtual Tour for 79 Paisley Green Avenue
- City: Caledon
- Neighborhood: Caledon East
- Major Intersection: Old Church/Atchison
- Full Address: 79 Paisley Green Avenue, Caledon, L7C 3R7, Ontario, Canada
- Living Room: Hardwood Floor, Pot Lights
- Family Room: Hardwood Floor, Gas Fireplace, Pot Lights
- Kitchen: Hardwood Floor, Stainless Steel Appl, Pot Lights
- Listing Brokerage: Ipro Realty Ltd., Brokerage - Disclaimer: The information contained in this listing has not been verified by Ipro Realty Ltd., Brokerage and should be verified by the buyer.

