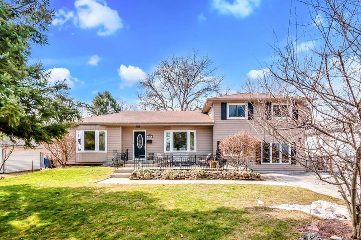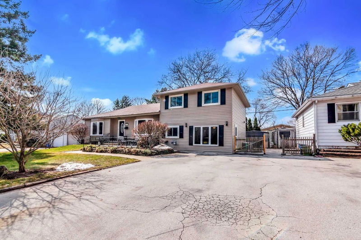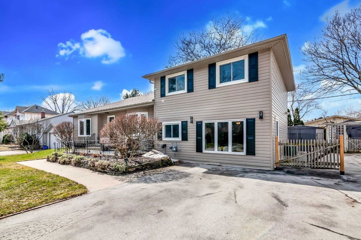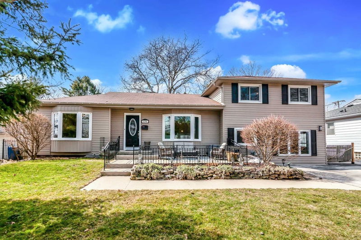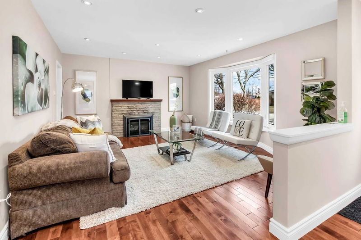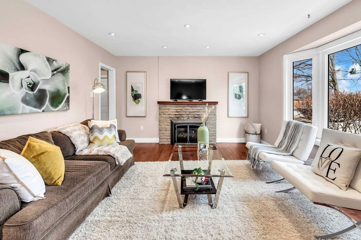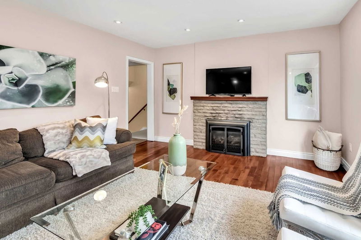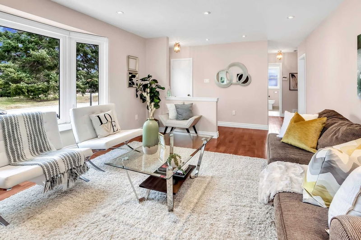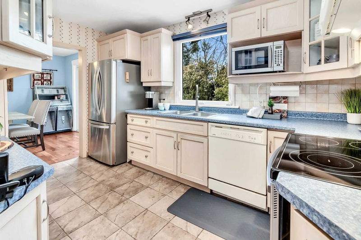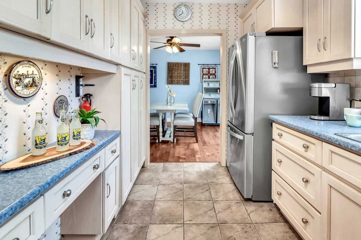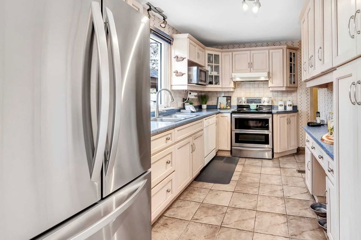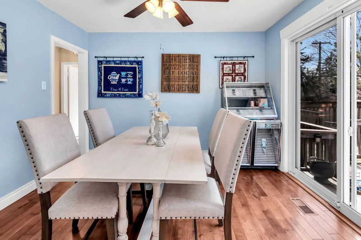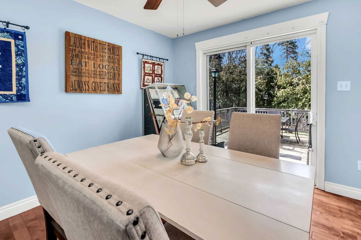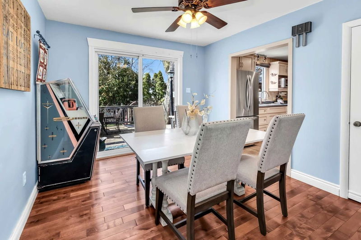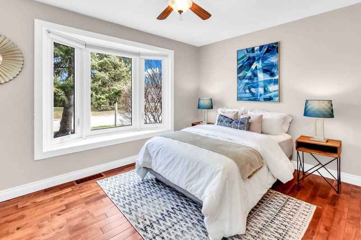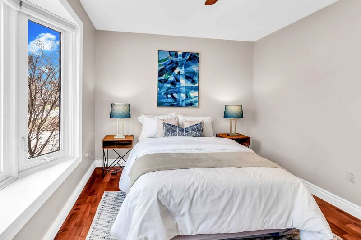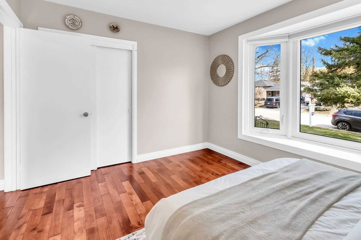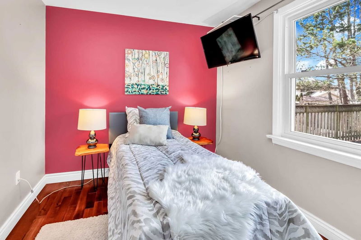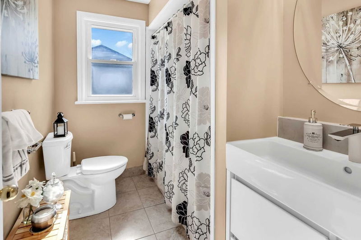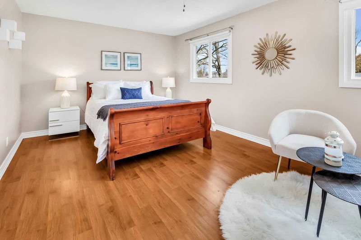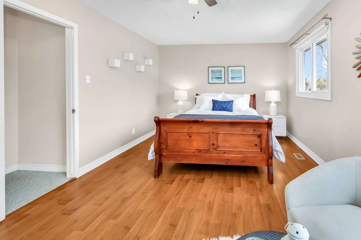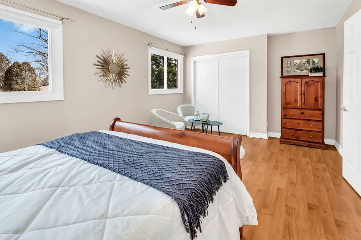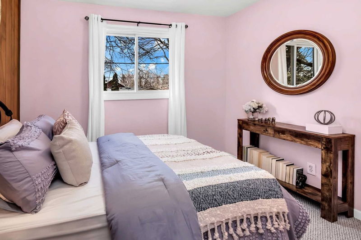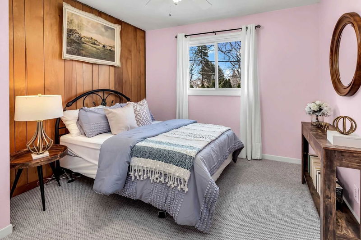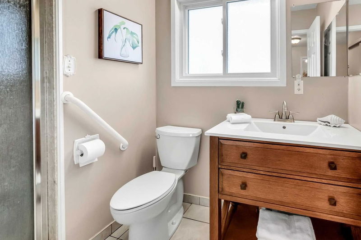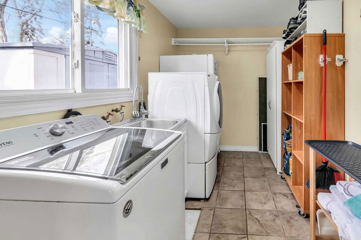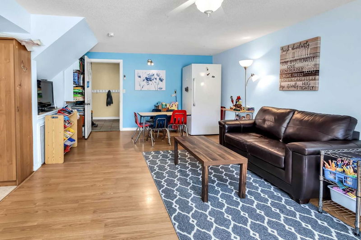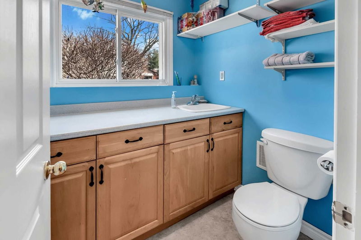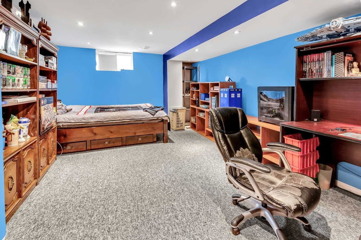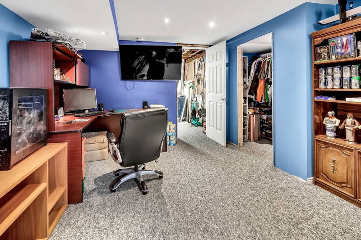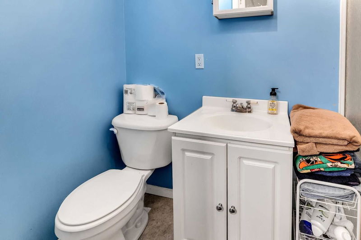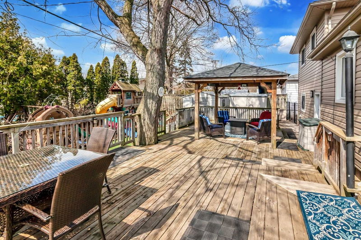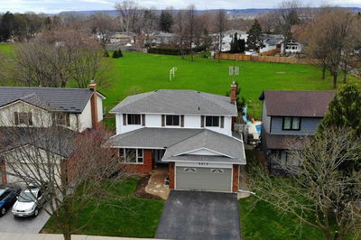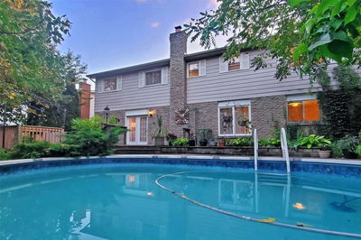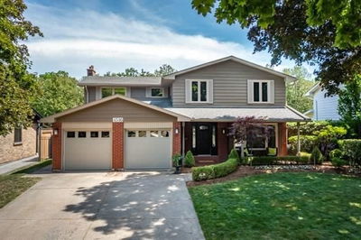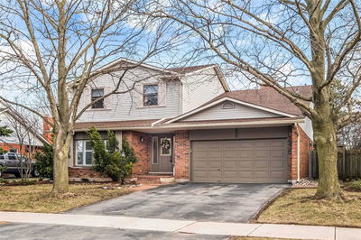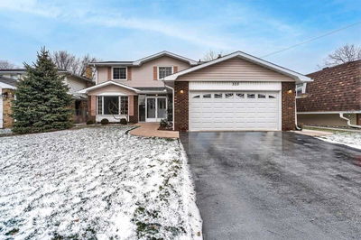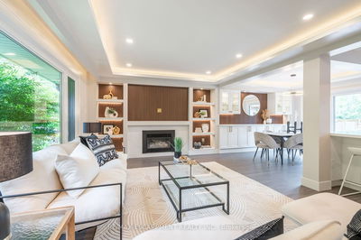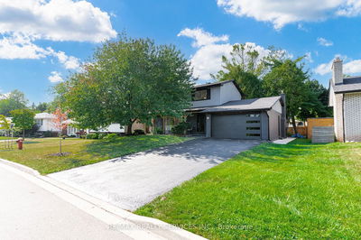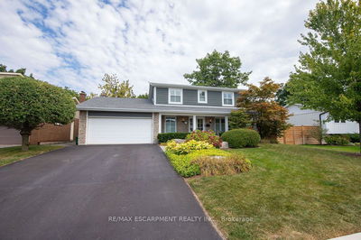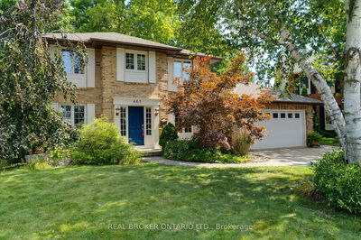You Will Love This Beautiful Sidesplit With 1885 Sq. Feet Located Close To The Lake On A Treed Lot In South Burlington! This Home Has 6 Bedrooms With Large Primary Bedroom And 2.5 Bathrooms. Lots Of Updates Including Hardwood Floor All Throughout, Fridge And Stove 2021 (Newer Lg And Samsung), Carpet 2022, Leaf Fitter Gutter Guards 2021, All Bathrooms, Pot Lights In Living Room, All Windows And More. Located On A 75' By 100' Treed Lot With Huge Deck With Tons Of Landscaping, Covered Gazebo With Tv And Lights (Included) And Fully Fenced. 4 Car Parking. Both Sheds Have Hydro Or Hook Ups For Hydro. Hook Ups For Hot Tub In The Gazebo. The Garage Has Been Converted To A Family Room Which Could Be Used As An At Home Office, Daycare Centre, Hair Salon Etc. As It Has A Kitchenette And Bathroom And Separate Entrance. Could Also Easily Be Covereted Back To A Garage. Lots Of Storage Including Large Storage Closet Upstairs And Main Floor Laundry. You Will Love This Home!
Property Features
- Date Listed: Wednesday, March 29, 2023
- Virtual Tour: View Virtual Tour for 430 Wilson Avenue
- City: Burlington
- Neighborhood: Shoreacres
- Major Intersection: Appleby Line & New St
- Full Address: 430 Wilson Avenue, Burlington, L7L 2M9, Ontario, Canada
- Kitchen: Main
- Living Room: Main
- Family Room: 3rd
- Listing Brokerage: Pc275 Realty Inc., Brokerage - Disclaimer: The information contained in this listing has not been verified by Pc275 Realty Inc., Brokerage and should be verified by the buyer.

