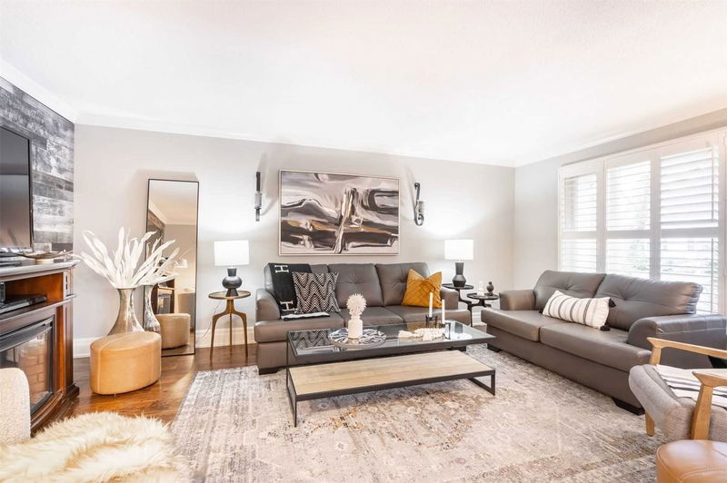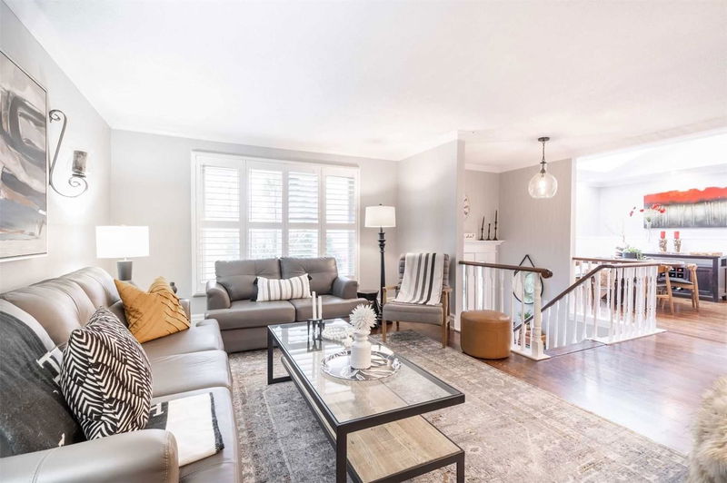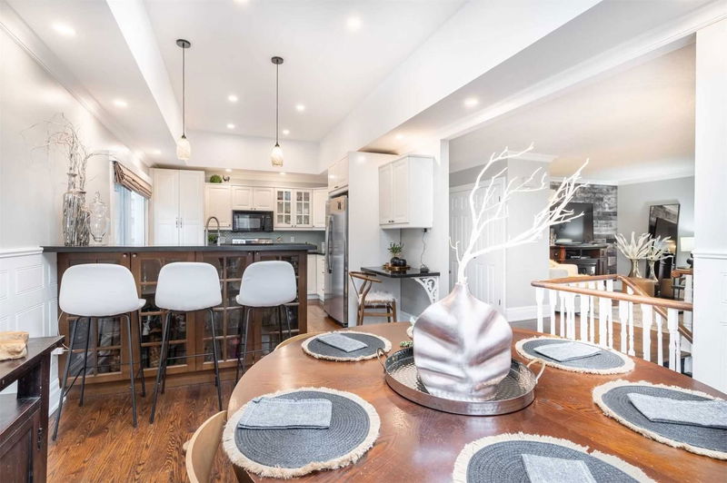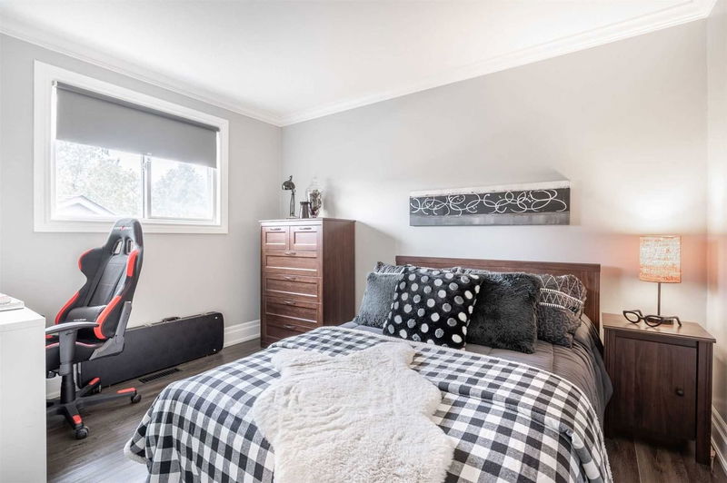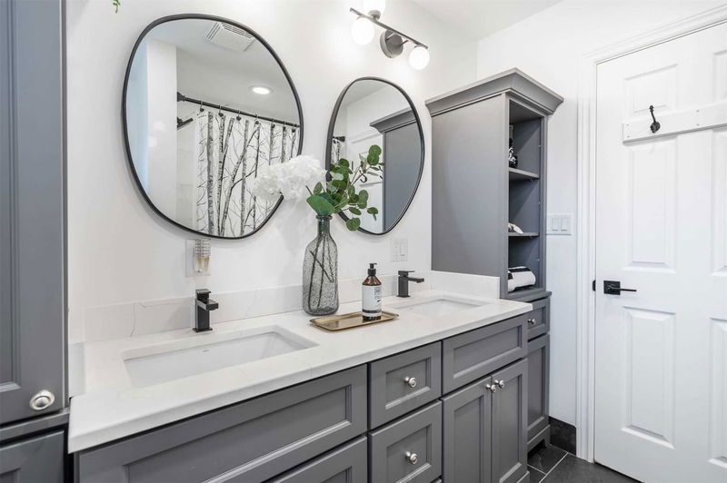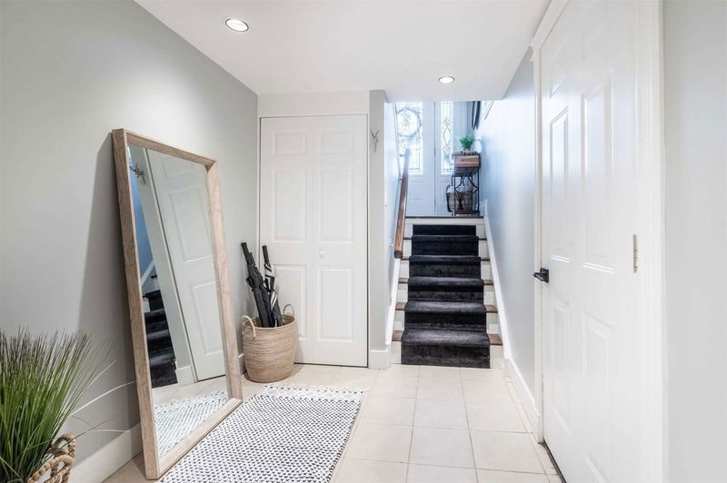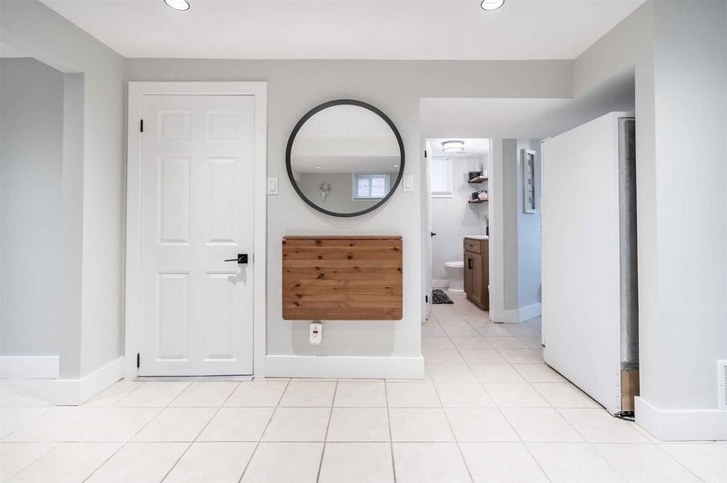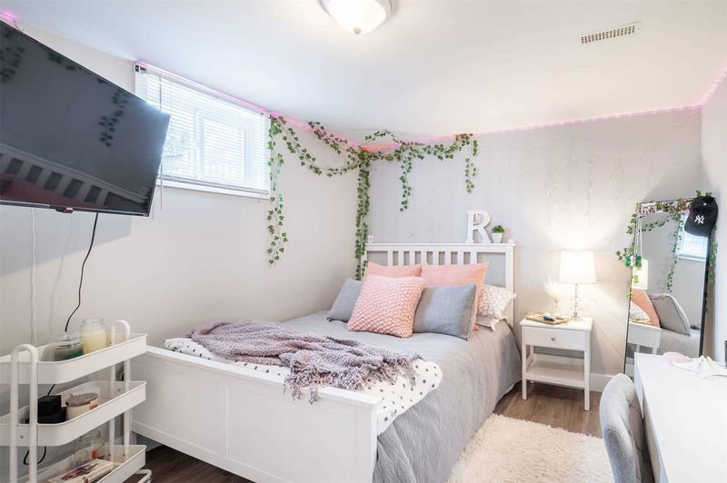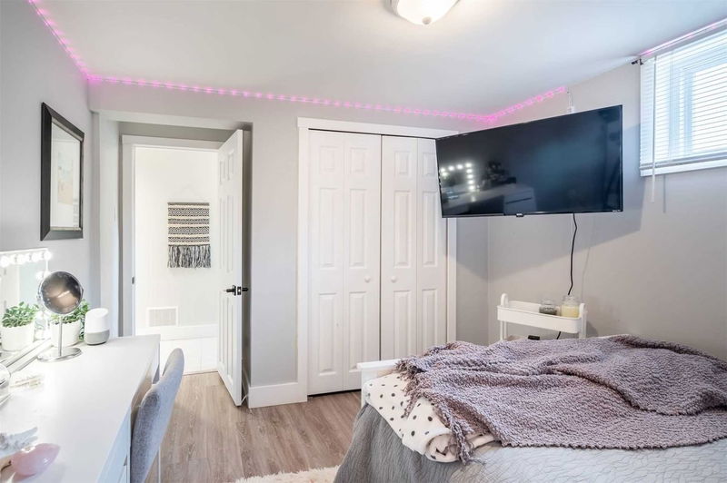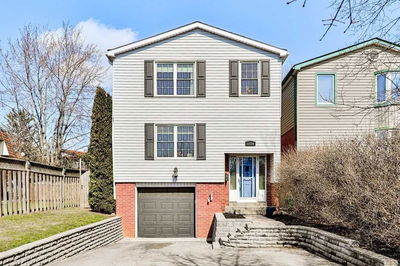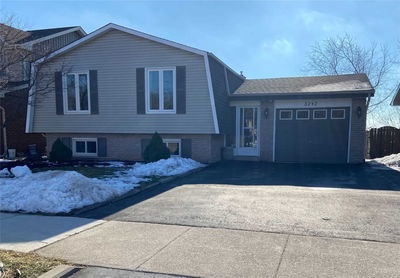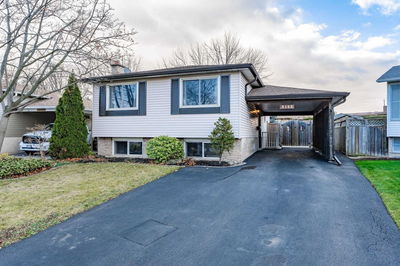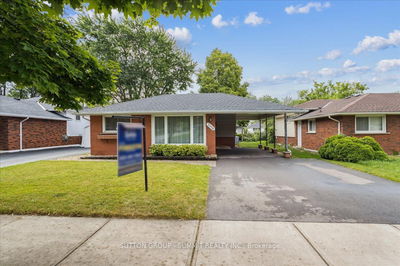This Charming, Raised-Bungalow Is Located In The Heart Of Burlington, Boasting A Spacious And Open Floor Plan. With 3+1 Bedrooms And 2 Bathrooms, This Home Is Perfect For A Growing Family Or Anyone Who Loves To Entertain. The Main Level Features A Bright And Airy White Kitchen With An Open-Concept Layout And A Skylight, Making It The Perfect Space For Hosting Dinner Parties Or Casual Get-Togethers. The Living Room Is Warm And Inviting, With A Large Window That Lets In Plenty Of Natural Light. The Main Level Also Features 3 Generously Sized Bedrooms And A 4Pce Bathroom. Downstairs, The In-Law Suite Provides Plenty Of Space For Visiting Guests Or Extended Family Members. The Suite Includes A Kitchen, A Bedroom, A Living Area With Wainscoting That Gives A Cozy Feel, A Laundry Room And A Full Bathroom, As Well As A Separate Entrance For Added Privacy. Rsa
Property Features
- Date Listed: Wednesday, March 29, 2023
- City: Burlington
- Neighborhood: Palmer
- Major Intersection: Bristol Dr
- Kitchen: Ground
- Family Room: Bsmt
- Kitchen: Bsmt
- Listing Brokerage: Re/Max Escarpment Realty Inc., Brokerage - Disclaimer: The information contained in this listing has not been verified by Re/Max Escarpment Realty Inc., Brokerage and should be verified by the buyer.





