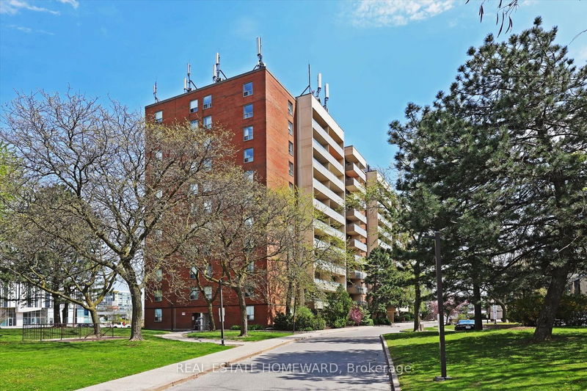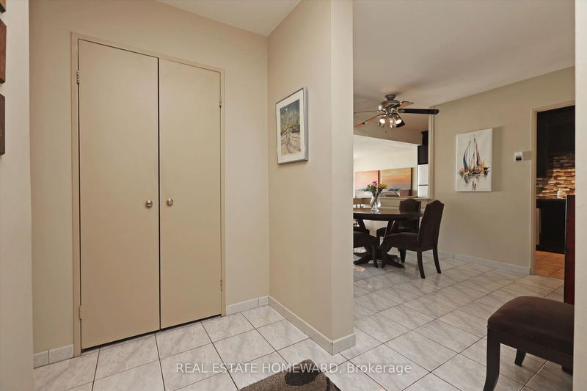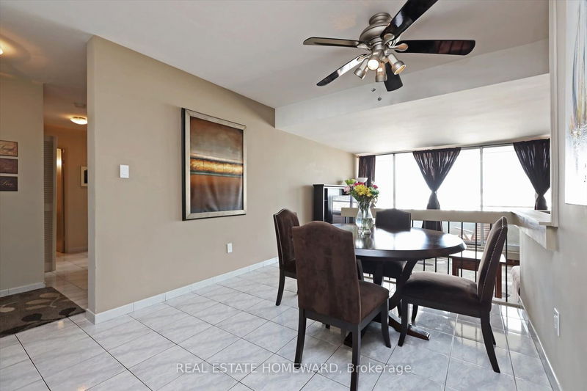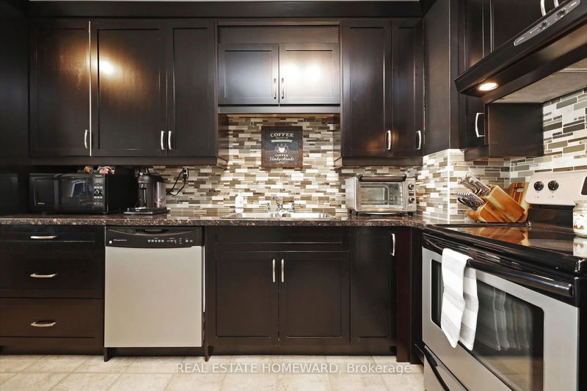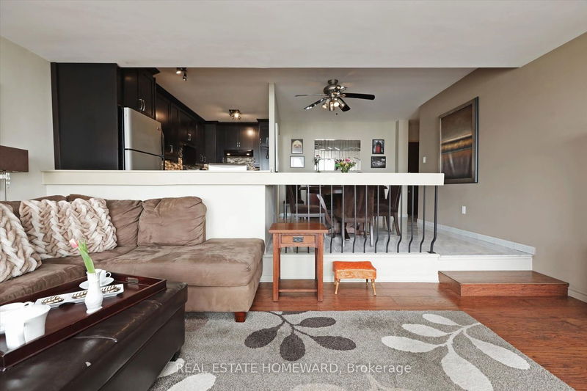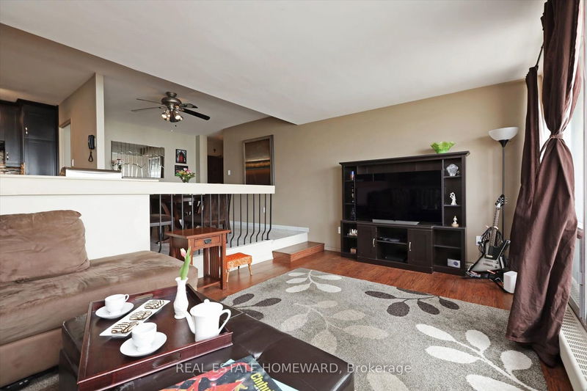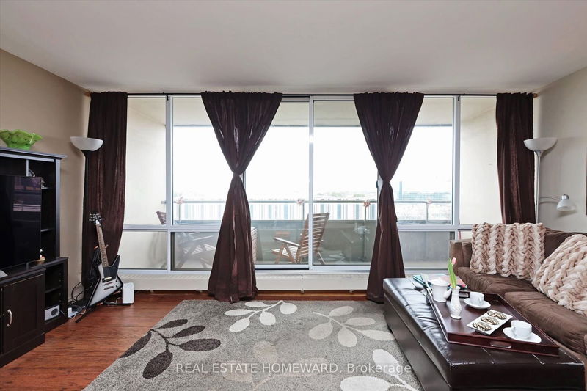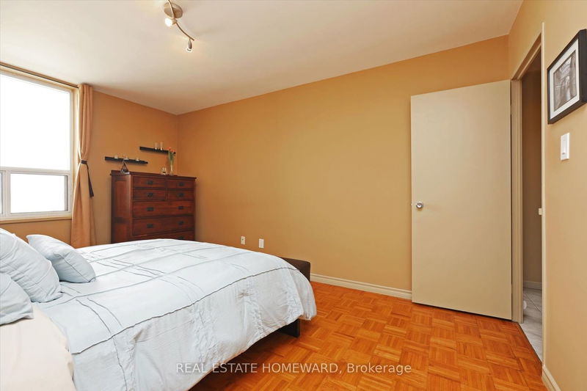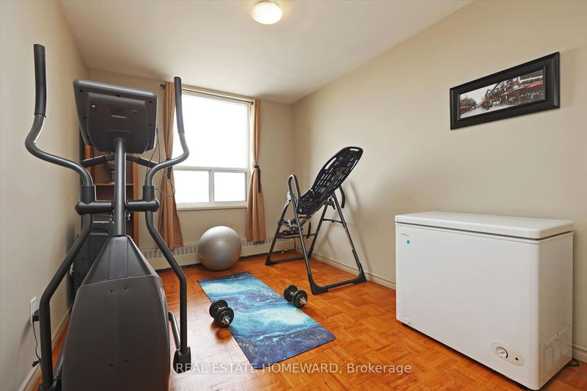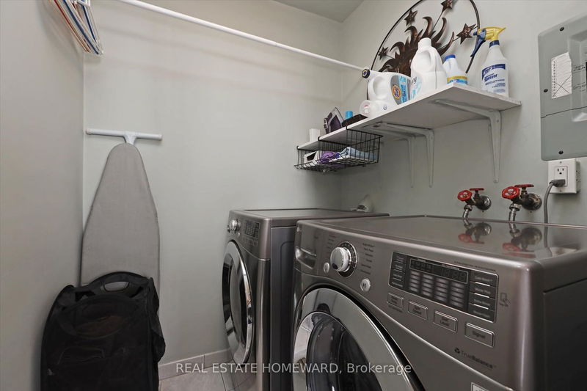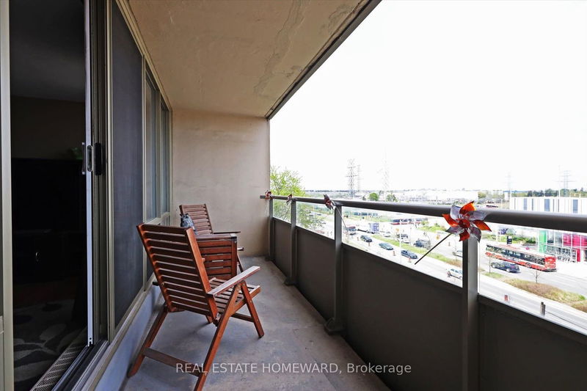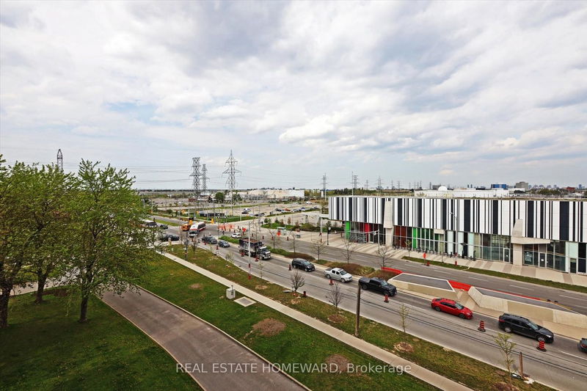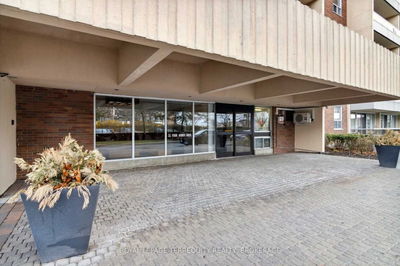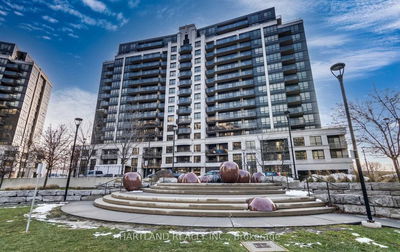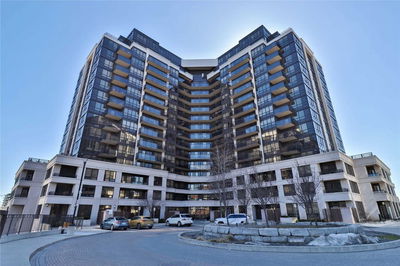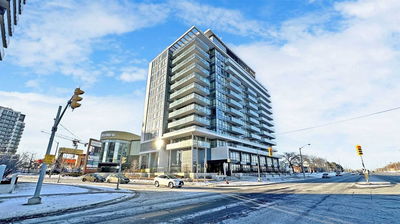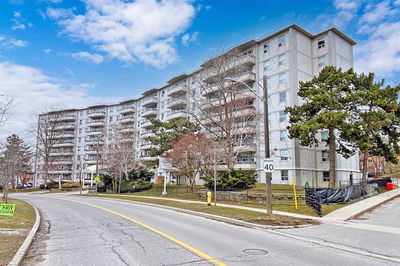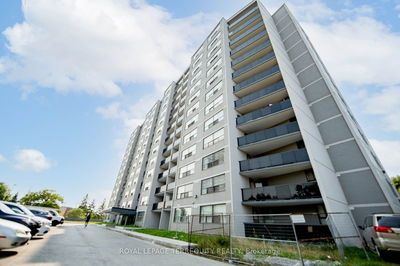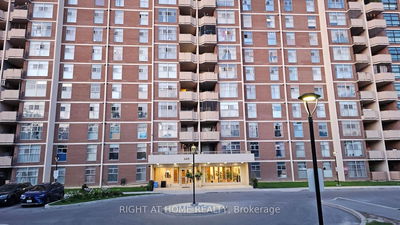Welcome To This Spacious And Meticulous Cared 2 Bedrooms Condo. Featuring Upgraded Kitchen And Washroom, Large Balcony. Lots Of Living Space, Maintenance Fee Includes Everything Including Cable Tv. Lots Of Storage Space, Oversized Laundry Room, Inspection And Status Certificate Available. Visitor Parking, Transit At Your Doorstep With Finch West Station Minutes Away, Shopping, Highways, Schools, Walk To York U And So Much More!
Property Features
- Date Listed: Tuesday, May 16, 2023
- Virtual Tour: View Virtual Tour for 611-1 Four Winds Drive
- City: Toronto
- Neighborhood: York University Heights
- Full Address: 611-1 Four Winds Drive, Toronto, M3J 2T1, Ontario, Canada
- Kitchen: Ceramic Floor, Granite Counter, Stainless Steel Appl
- Living Room: Laminate, Large Window, W/O To Balcony
- Listing Brokerage: Real Estate Homeward - Disclaimer: The information contained in this listing has not been verified by Real Estate Homeward and should be verified by the buyer.

