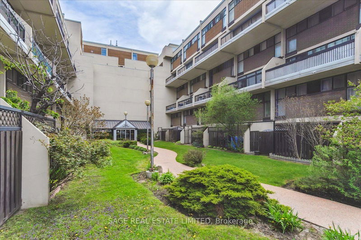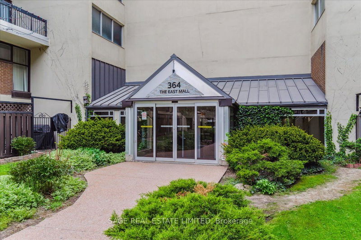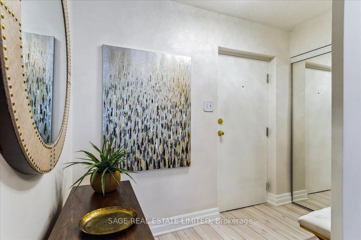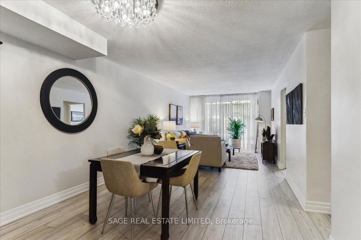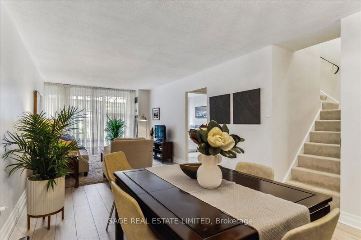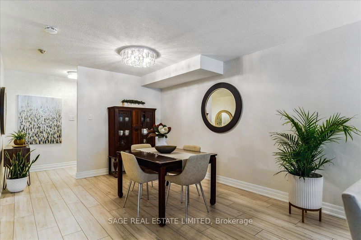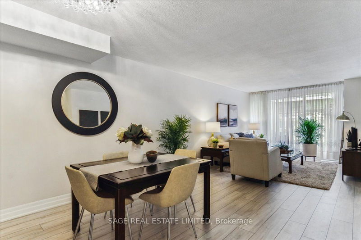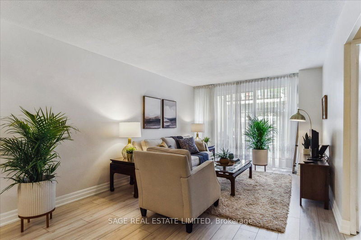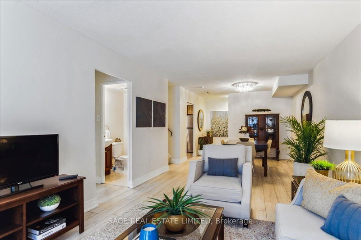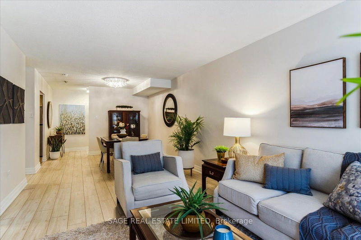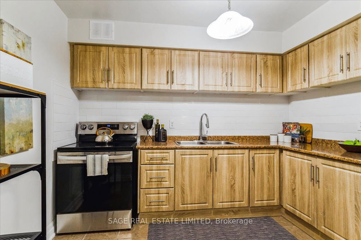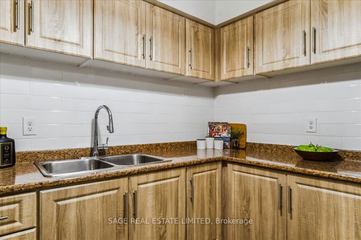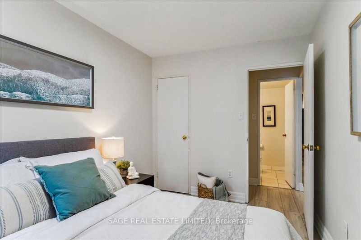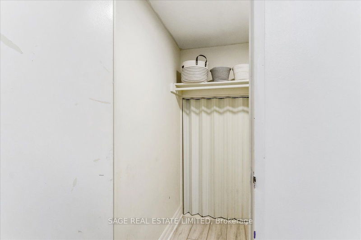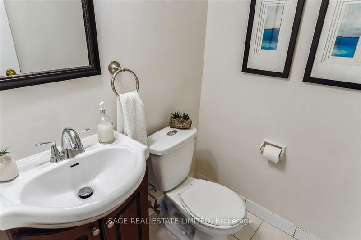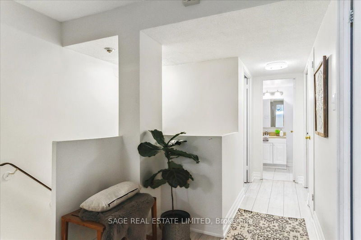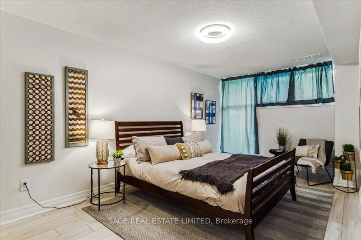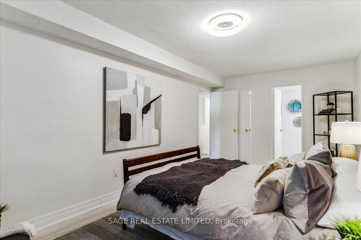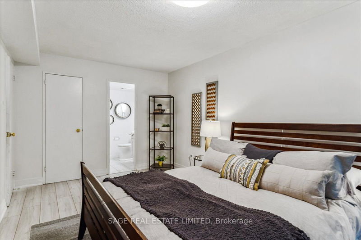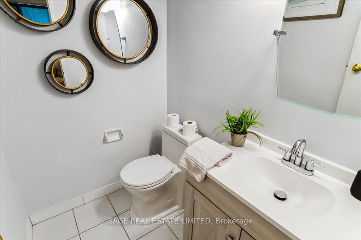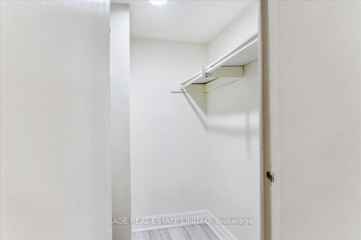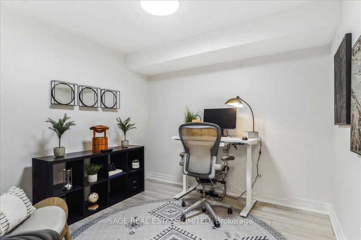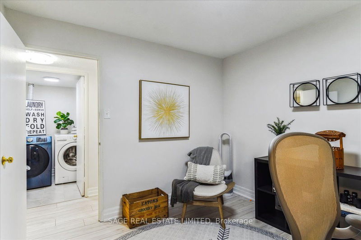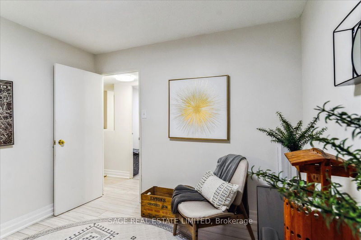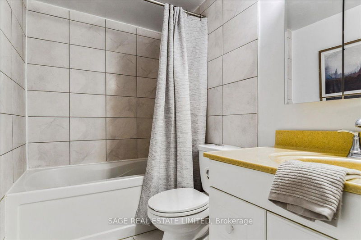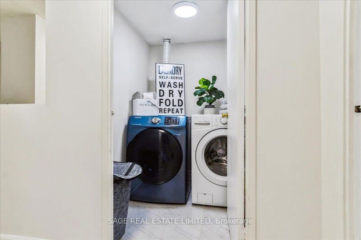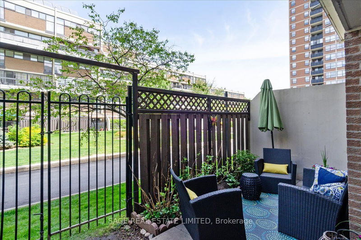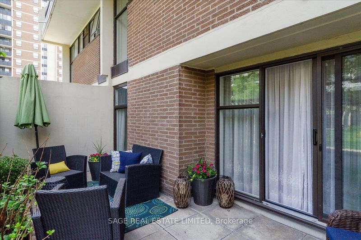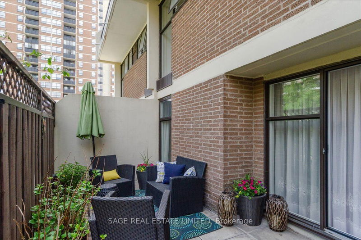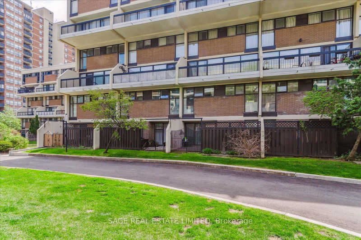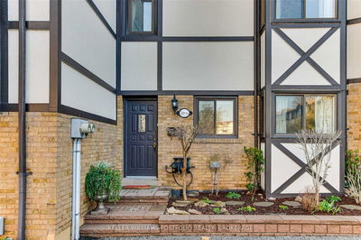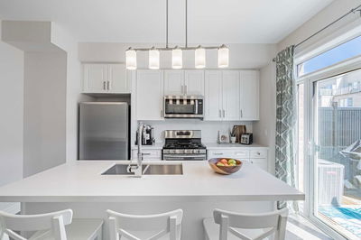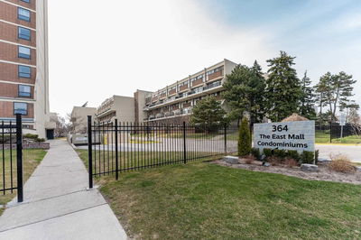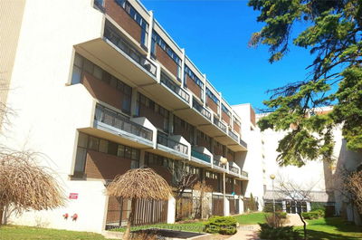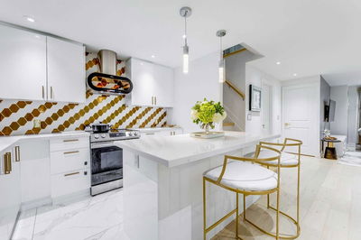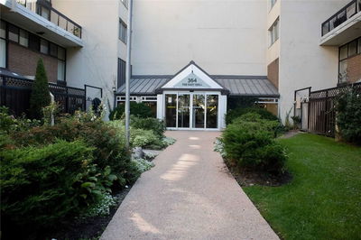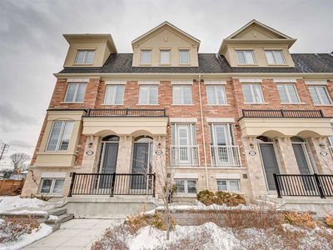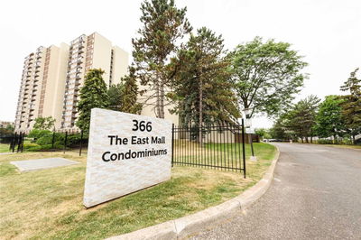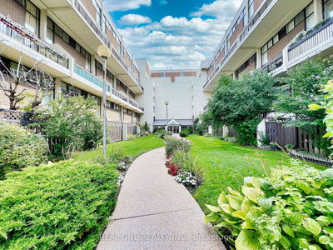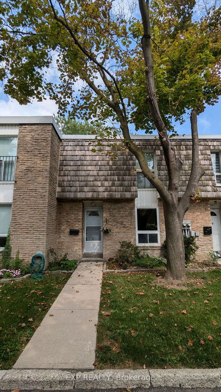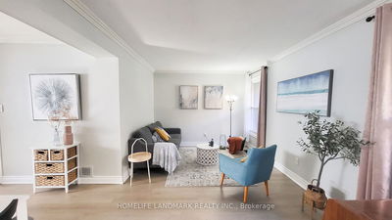Enjoy The Comfort Of A Beautifully Updated ,Three Bedroom, 3 Bath Plus Den Townhouse In A Family Friendly, Well Serviced Neighbourhood. Groceries, Restraunts , Parks And A Fabulous Library Are All Within Walking Distance. Your Own Terrace Is Privarte And Inviting. Bbq If You Like.The Nearby Childrens Park Is Well Equipped. This Unit Has Brand New Flooring And Baseboards, And Has Been Freshly Painted. Walk Out From Living To Trerrace. Kitchen Is Generaous And Easy To Work In With Good Storage. The Main Floor Bedroom Is Right Beside The Powderroom Looking Over Greenspace. The Other Two Bedrooms And Den Are Up Th Freshly Carpeted Stairs. You Can Just Move In And Hang Your Paintings! One And A Half Hours Notice For Showings.
Property Features
- Date Listed: Monday, May 15, 2023
- City: Toronto
- Neighborhood: Islington-City Centre West
- Major Intersection: Burnhamthorpe /The East Mall
- Full Address: 114-364 The East Mall Street, Toronto, M9B 6C5, Ontario, Canada
- Living Room: Glass Doors, Overlook Patio, Laminate
- Kitchen: Stainless Steel Appl, Ceramic Floor, Custom Backsplash
- Listing Brokerage: Sage Real Estate Limited - Disclaimer: The information contained in this listing has not been verified by Sage Real Estate Limited and should be verified by the buyer.

