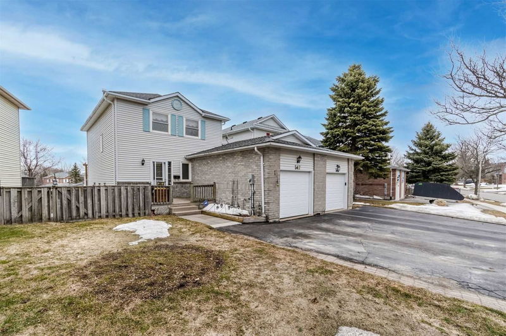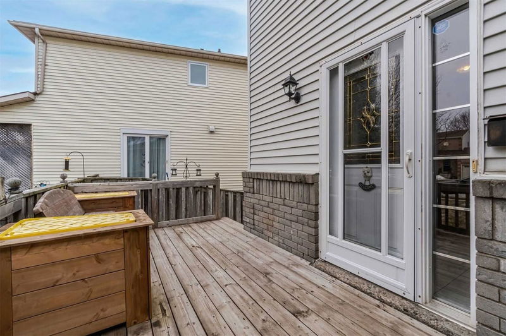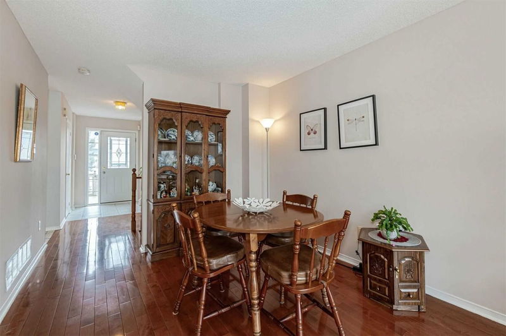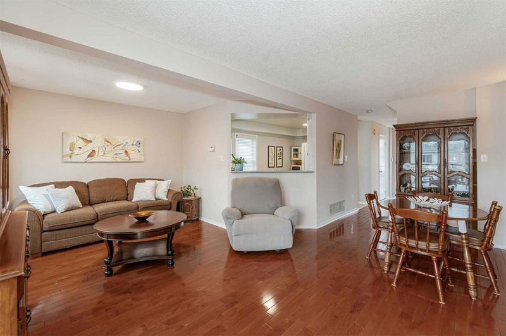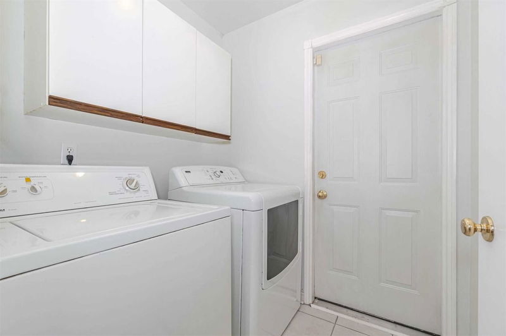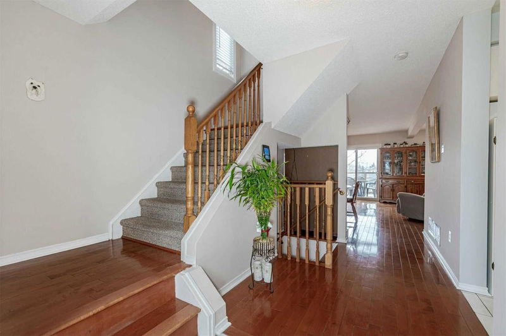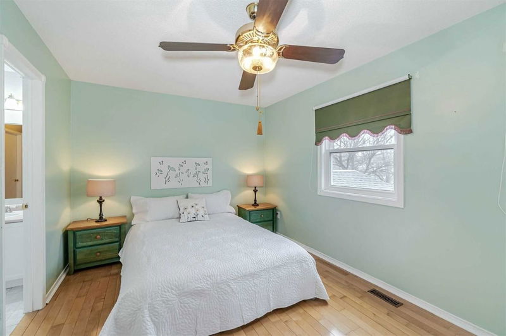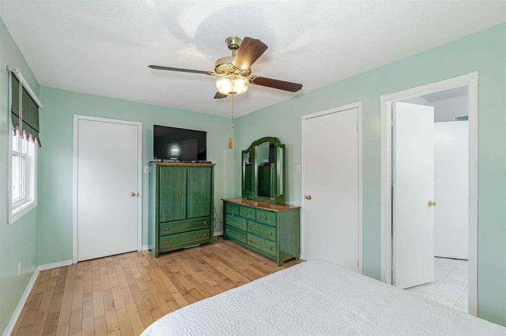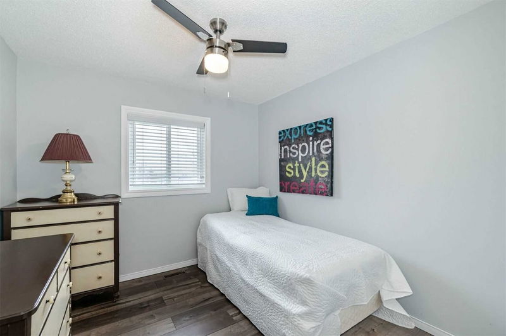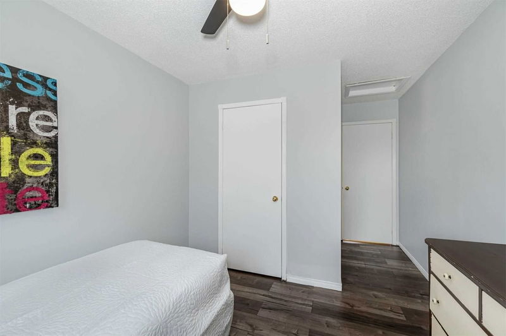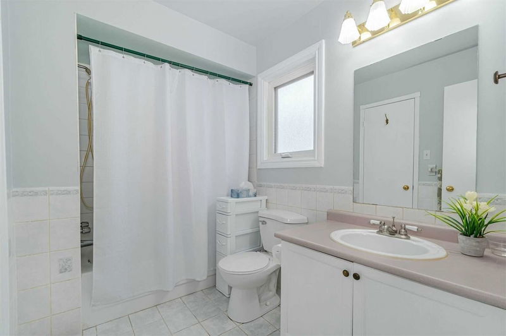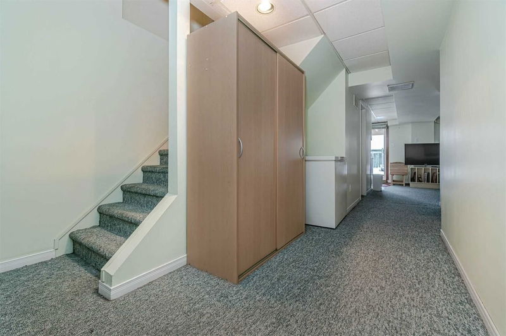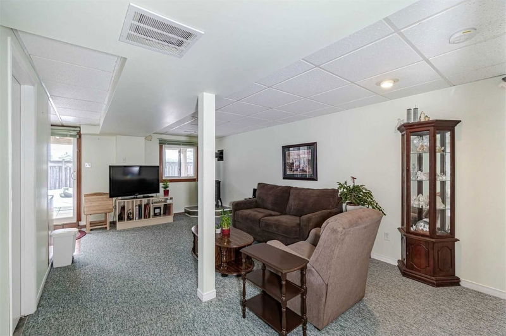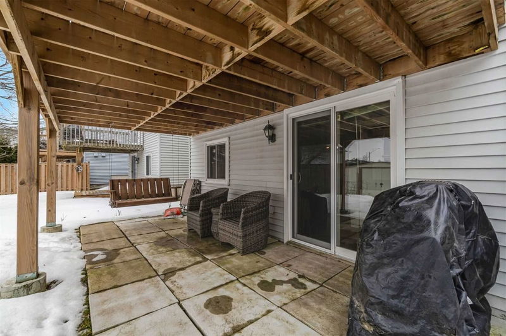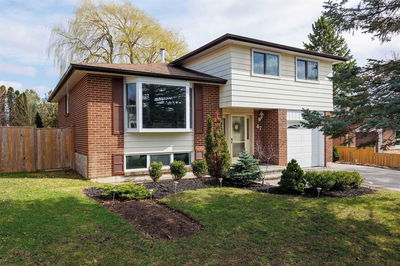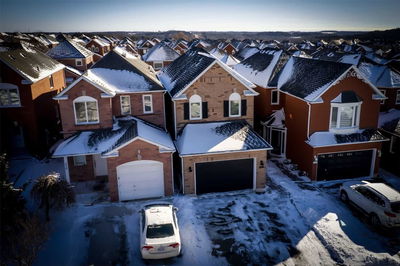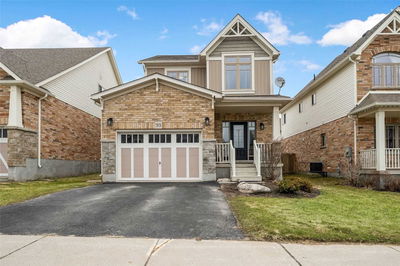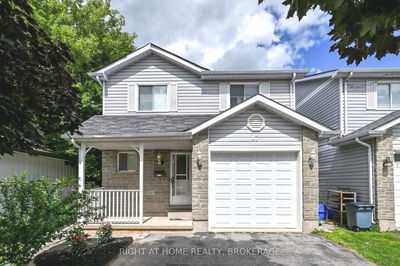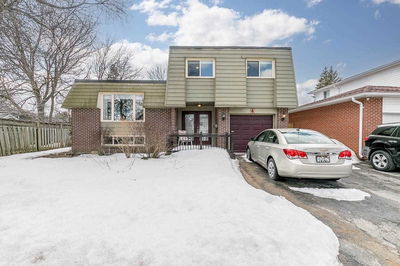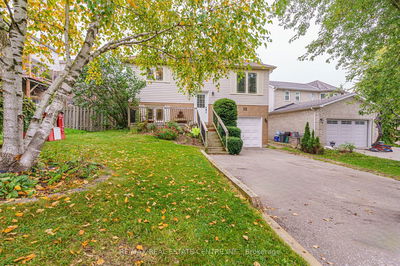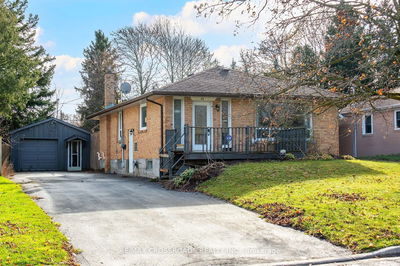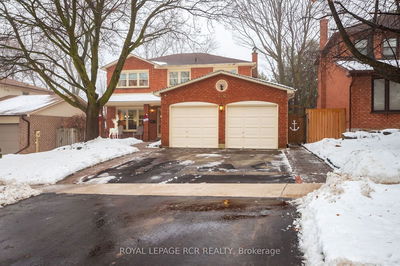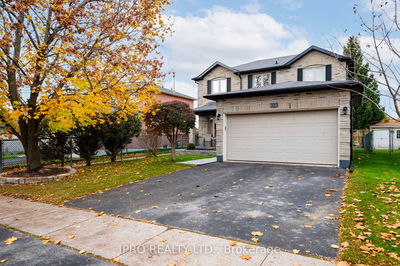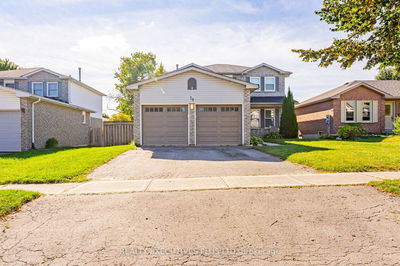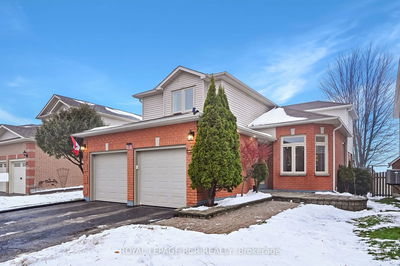Location, Location! Your Search Ends Here With This Well Maintained 3 Bedroom Link Home (Attached By Garage Only) Nicely Tucked Away In A Quiet Family Friendly Neighbourhood And Is Move In Ready! The Home Offers A Cozy But Spacious Floorplan With Good Sized Rooms And Includes A Sunfilled Combined Living/Dining Room With Hardwood Floors And Walk Out To A Newer Fabulous Deck, Eat-In Kitchen Overlooks Living Room. An Added Bonus Is The Main Floor Laundry With Garage Access To Home. The Upper Level Features 3 Ample Sized Bedroom - Primary With Hardwood Floors, Walk In Closet And Semi-Ensuite Access To 4 Pc Bath. The Finished Basement Completes Your Living Space With A Large Recreation Room With Above Grade Window , Walkout To Yard, Small Kitchenette & Storage Space That Could Be Easily Reconfigured For Additional Living Space. A Great Accessible Location Within Minutes To Shopping & All Amenities. A Must See - Show With Confidence!
Property Features
- Date Listed: Thursday, March 30, 2023
- Virtual Tour: View Virtual Tour for 347 Rebecca Drive
- City: Orangeville
- Neighborhood: Orangeville
- Full Address: 347 Rebecca Drive, Orangeville, L9W 4P5, Ontario, Canada
- Living Room: Hardwood Floor, W/O To Deck, Combined W/Dining
- Kitchen: Eat-In Kitchen, Access To Garage, B/I Dishwasher
- Listing Brokerage: Re/Max Realty Services Inc., Brokerage - Disclaimer: The information contained in this listing has not been verified by Re/Max Realty Services Inc., Brokerage and should be verified by the buyer.



