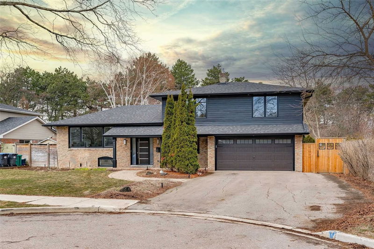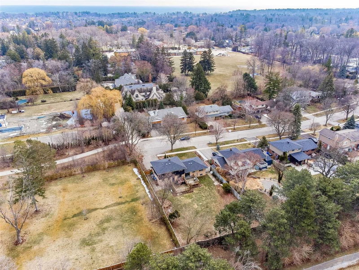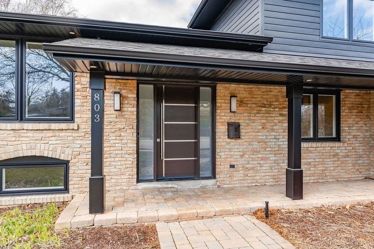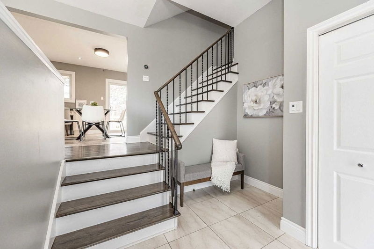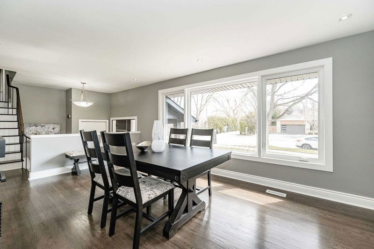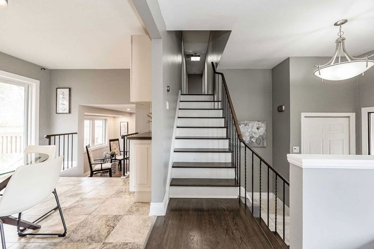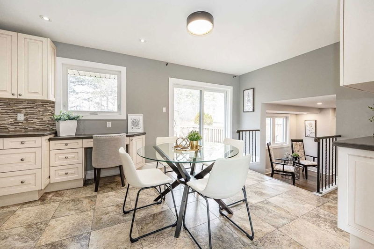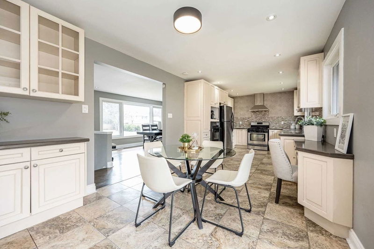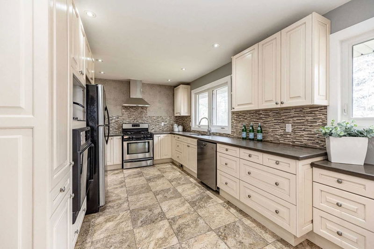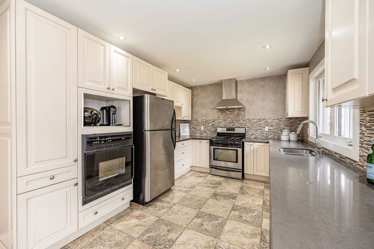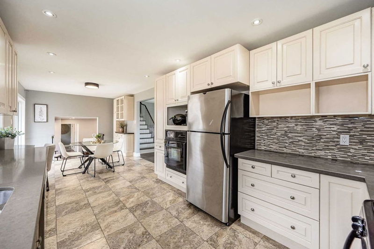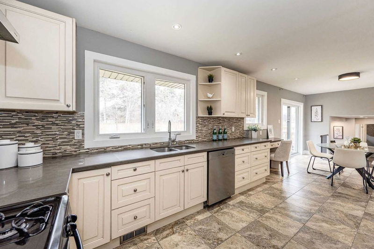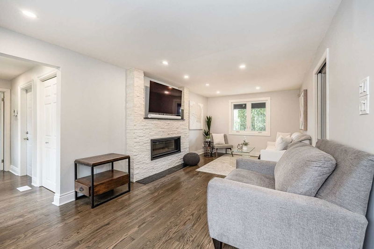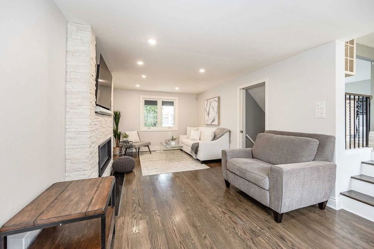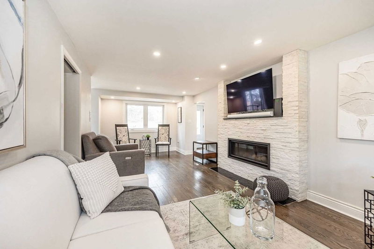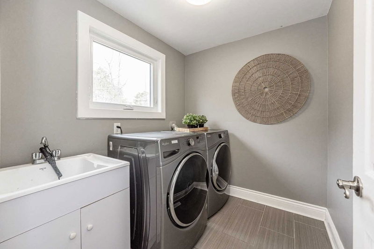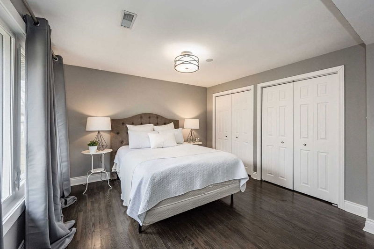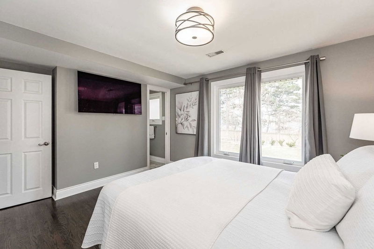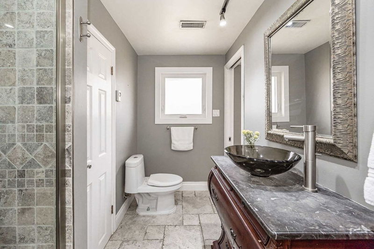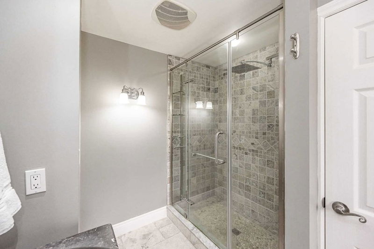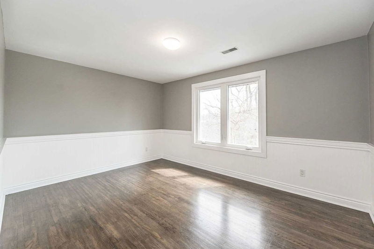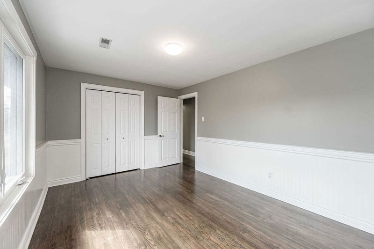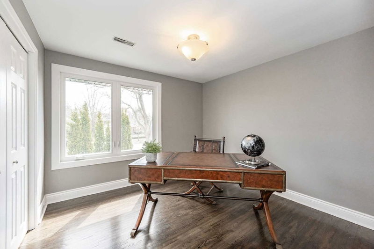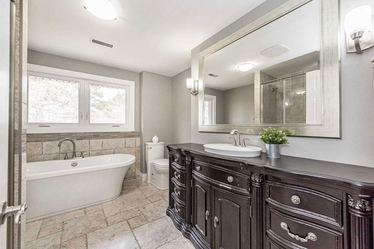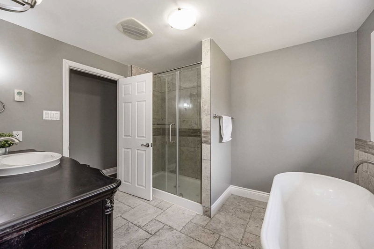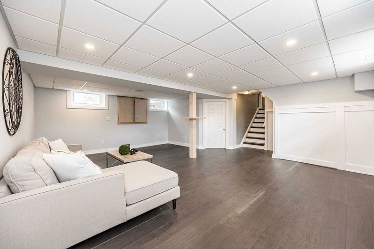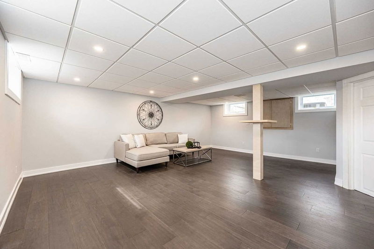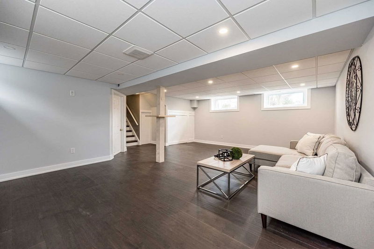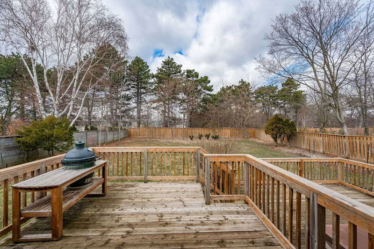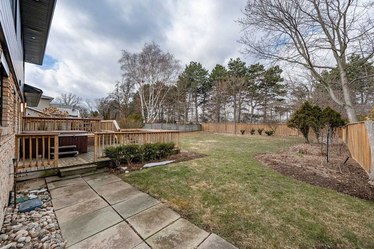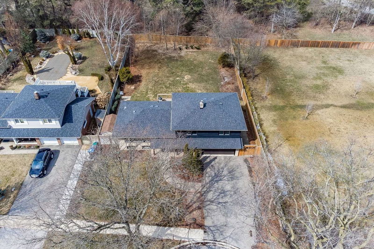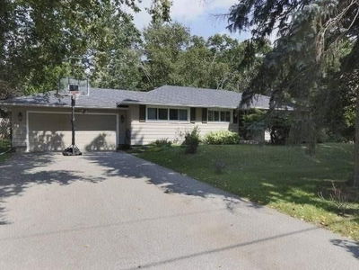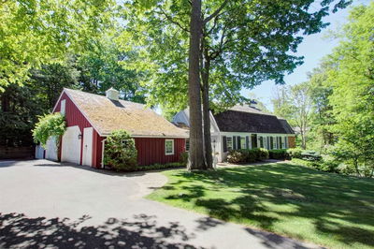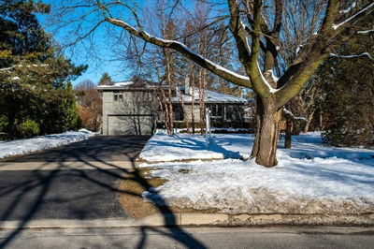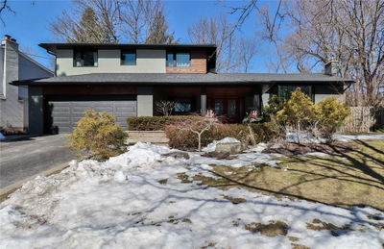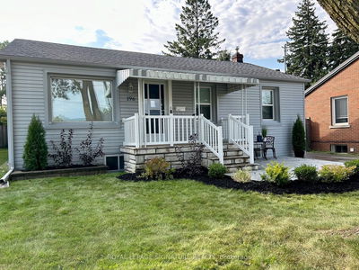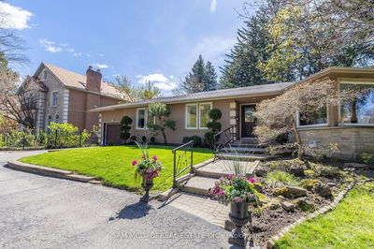Prime Lorne Park 80X150 Lot At End Of Cul De Sac W/ No Back Neighbours. 1,881Sqft + 610Sqft Bsmnt. Completely Reno'd Exterior: Fascia/Soffit/Eaves/Lighting/Gentek Windows And Siding/Doors/Irrigation '20 Shingles '18 Furn '18 Ac '19. 7 Cars Total. Dbl Grge Finished '20 W/ Heater And Sep Panel. 3Bds W/ New Extended Windows '20. Primary Has 3Pc Ensuite. 3Bths Total. Eat-In Kitchen. 2X Gas Fire Places. Nwly Fin Bsmnt W/ 200Amp Panel And Ample Storage Rm. Backyard Is Very Private W/ Full Irrigation, 2-Tier Deck, And Ready To Be Your Serene Retreat. Quick Access To Dt Port Credit, Yacht Club, Mississauga G&Cc, Top Rated Schools And Cycling Routes, Back Gate To 9 Creeks Trails, And Qew. Call For Features, Floor Plans, And A Private Viewing!
Property Features
- Date Listed: Thursday, March 30, 2023
- City: Mississauga
- Neighborhood: Lorne Park
- Major Intersection: Indian Rd
- Kitchen: Main
- Living Room: Main
- Family Room: Main
- Listing Brokerage: Re/Max Escarpment Realty Inc., Brokerage - Disclaimer: The information contained in this listing has not been verified by Re/Max Escarpment Realty Inc., Brokerage and should be verified by the buyer.

