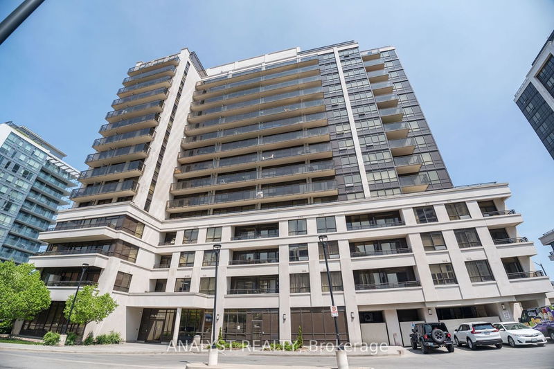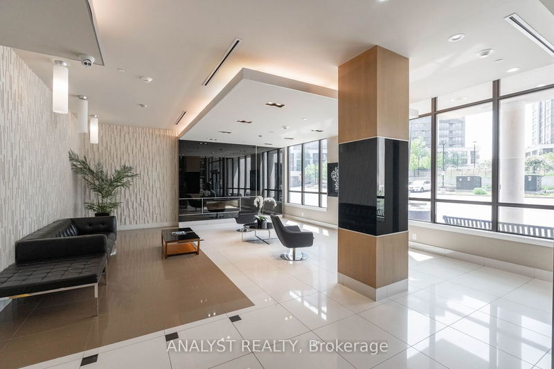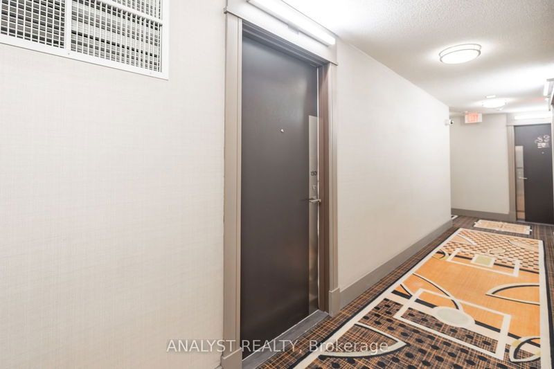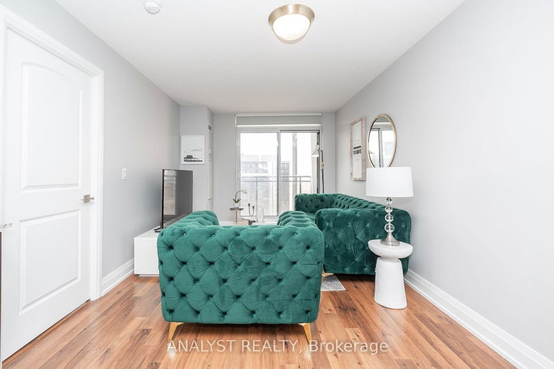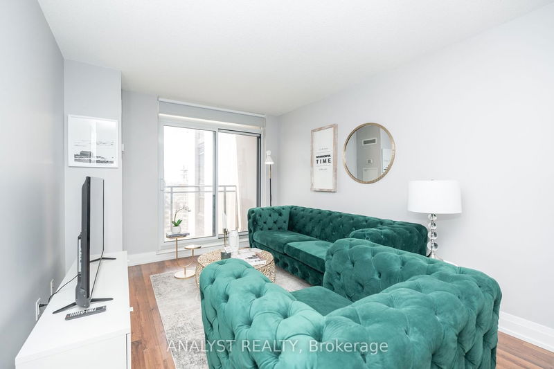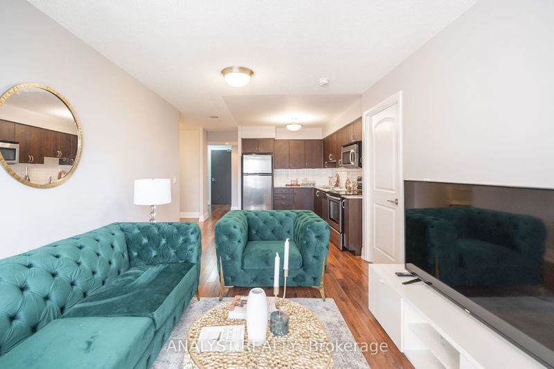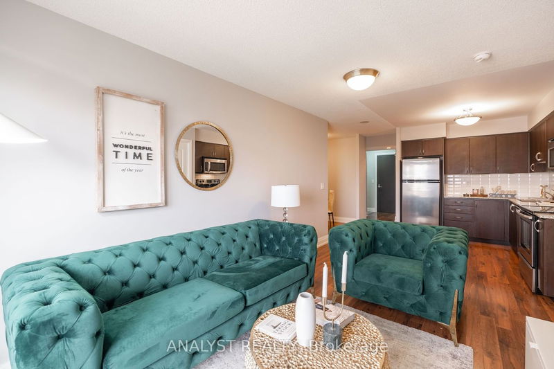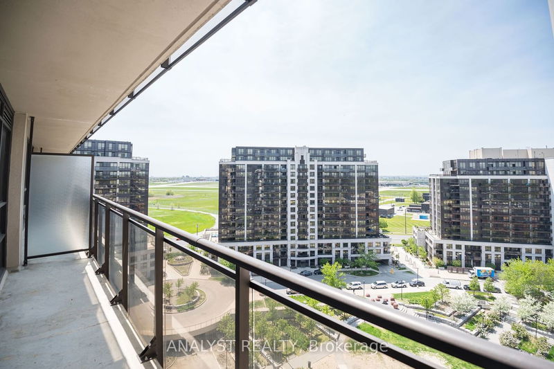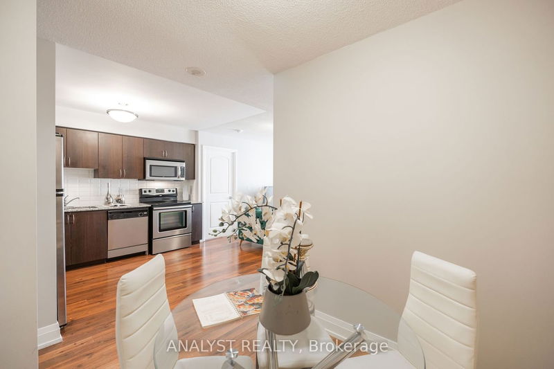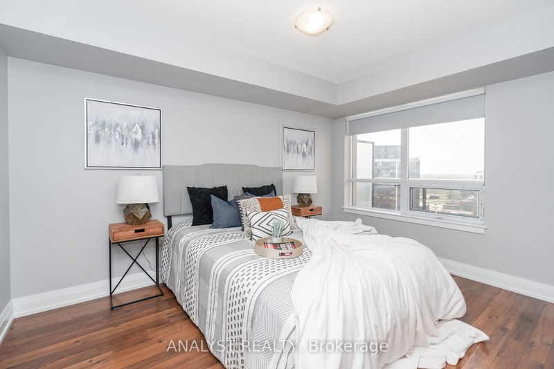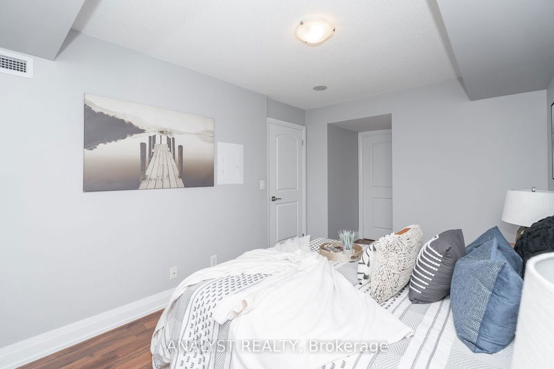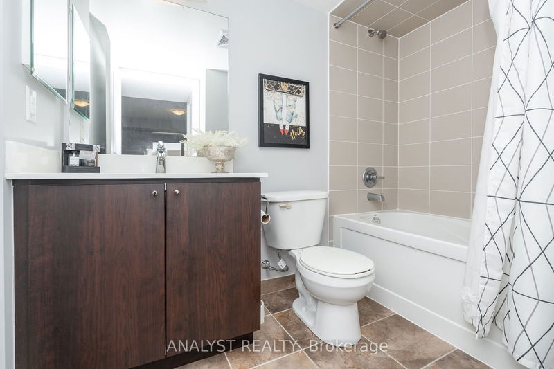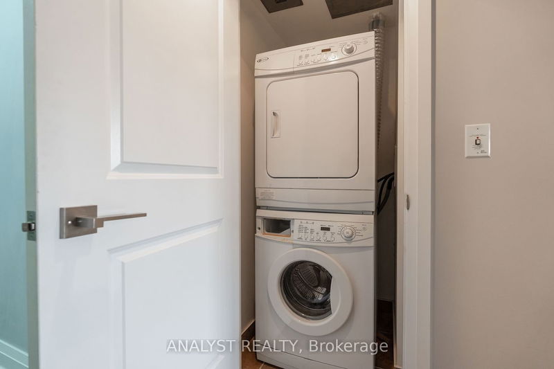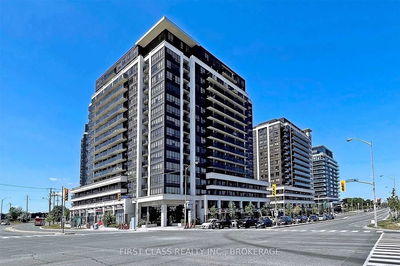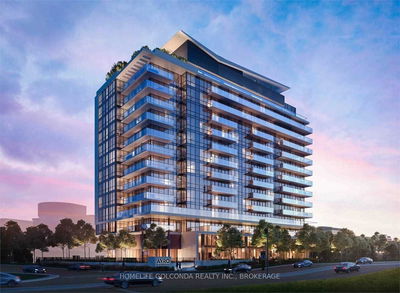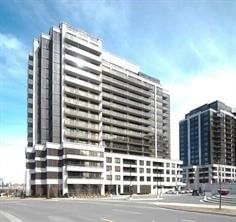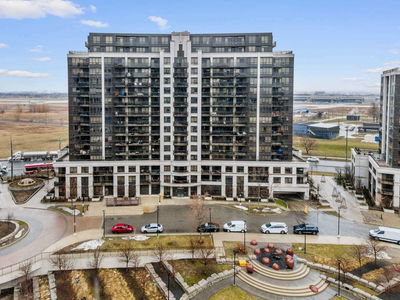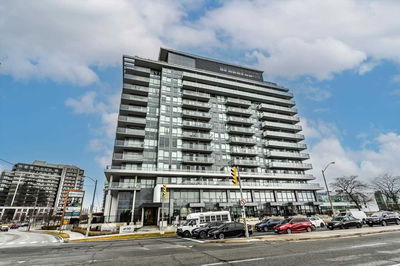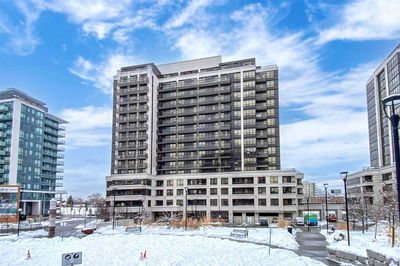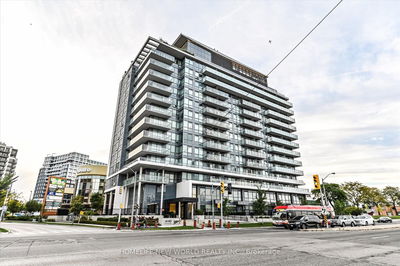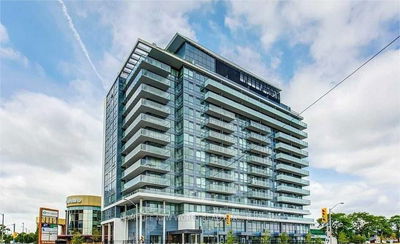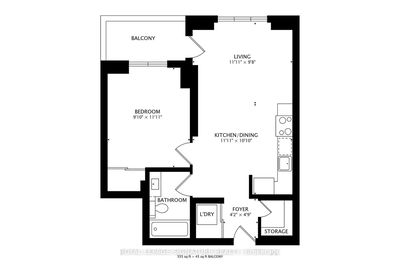Impeccable Design And Layout For This 1 Bedroom Plus Den Residence, Conveniently Located Just Steps Away From The Ttc Subway Station. Included Is A Parking Space For Your Convenience. The Master Bedroom Is Spacious Enough To Accommodate A King-Size Bed And Features A Private 4-Piece Ensuite, A Walk-In Closet, And An Upgraded Powder Room. The Unit Boasts 9-Foot Ceilings, Brand New Wide Plank Flooring, And A Modern Kitchen That Showcases A Stylish Stone Backsplash, Granite Countertops, An Undermount Sink, And Contemporary Lighting Fixtures. The Extended Upper Cabinets In The Kitchen Provide Ample Storage Space For All Your Needs. Step Out Onto The Generous Open-Air Terrace Balcony, Which Offers A Serene View Of The Nearby Park. Natural Light Floods The Unit, Creating A Bright And Inviting Atmosphere, Complemented By The Peaceful Western Exposure. With The Added Benefits Of Parking And Storage, This Unit Is Move-In Ready, Waiting For You To Personalize And Make It Your Own!
Property Features
- Date Listed: Tuesday, May 16, 2023
- Virtual Tour: View Virtual Tour for 1501-1 De Boers Drive
- City: Toronto
- Neighborhood: York University Heights
- Full Address: 1501-1 De Boers Drive, Toronto, M3J 0G6, Ontario, Canada
- Living Room: Laminate, Open Concept, W/O To Balcony
- Kitchen: Laminate, Granite Counter, Stainless Steel Appl
- Listing Brokerage: Analyst Realty - Disclaimer: The information contained in this listing has not been verified by Analyst Realty and should be verified by the buyer.

