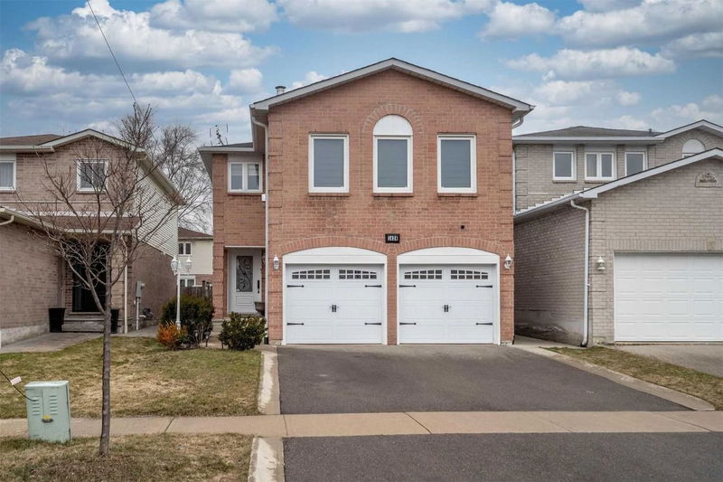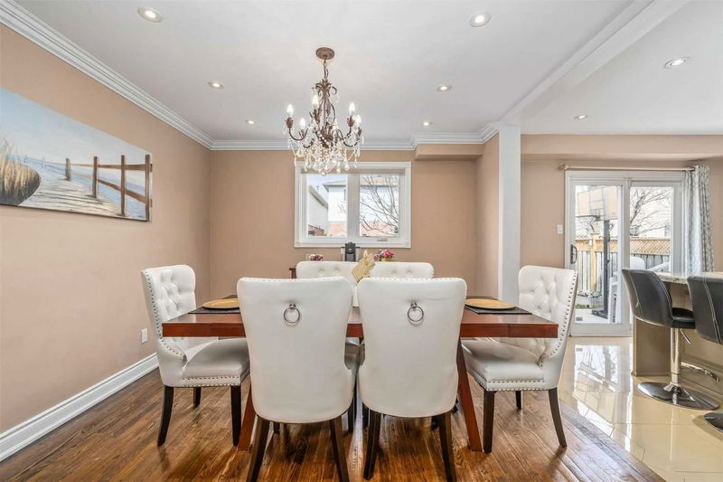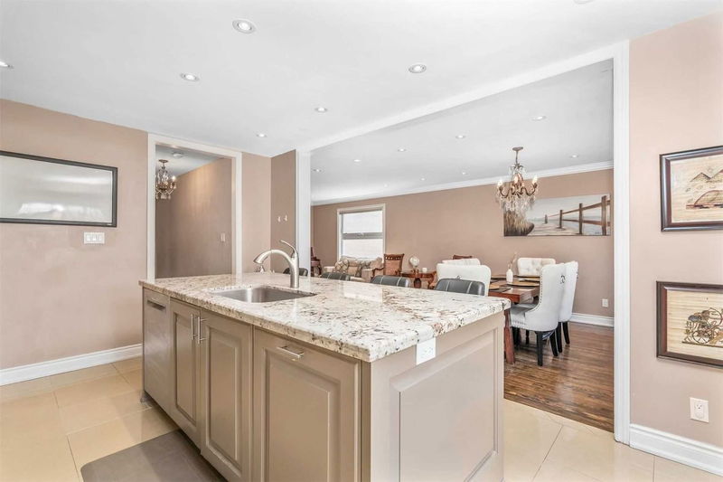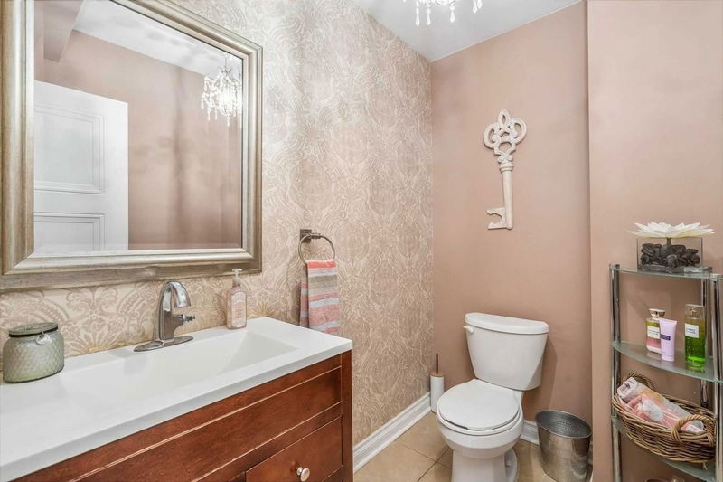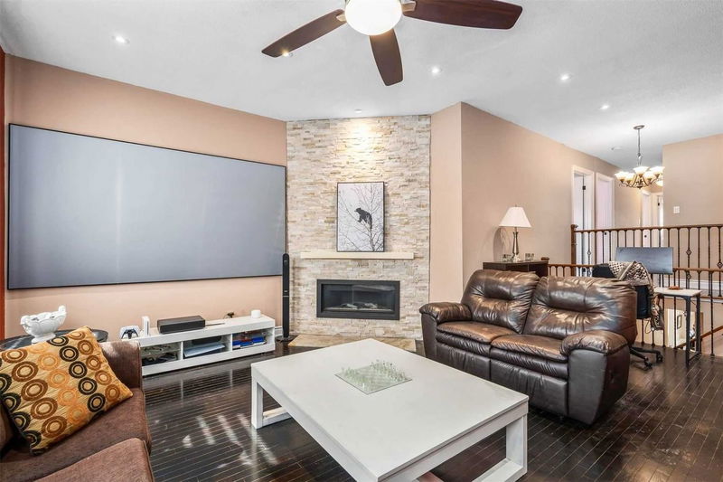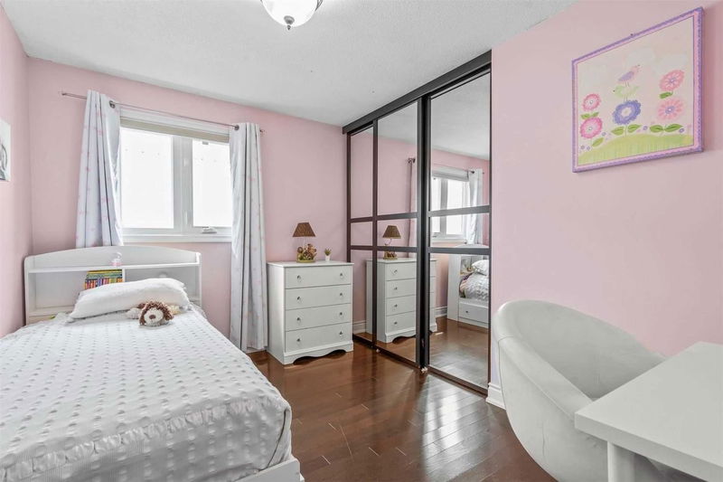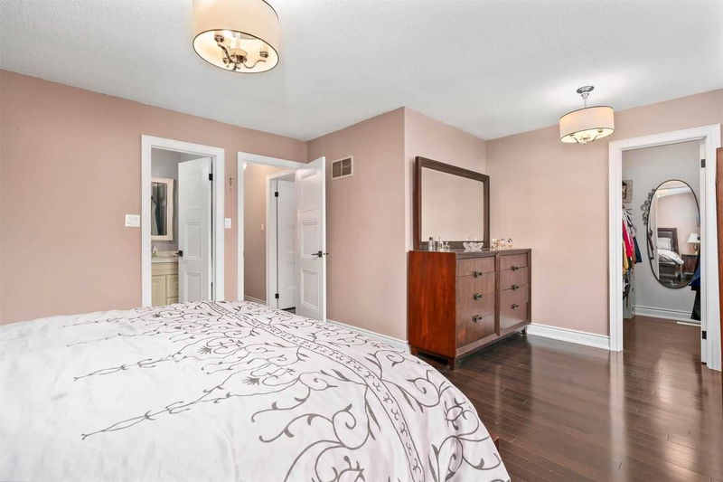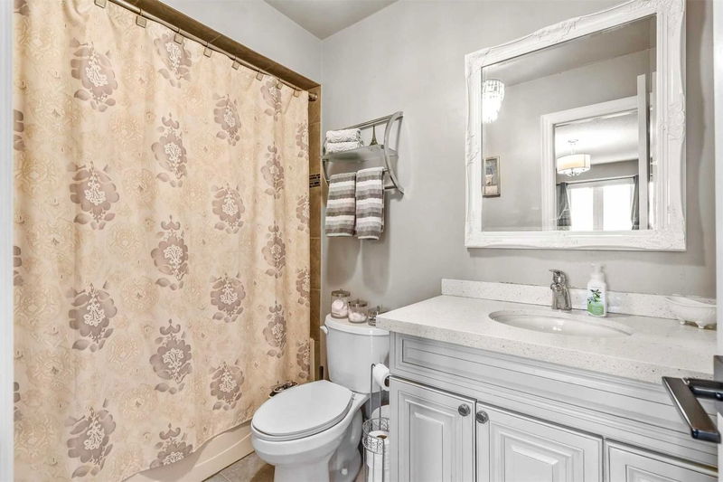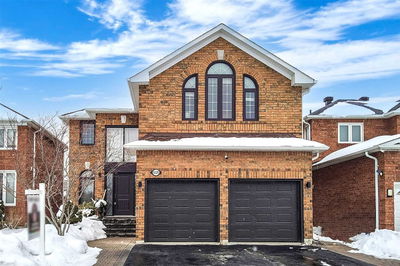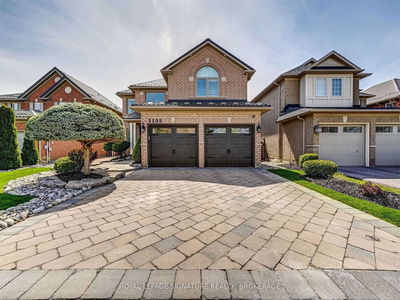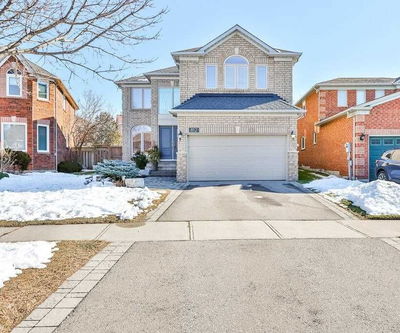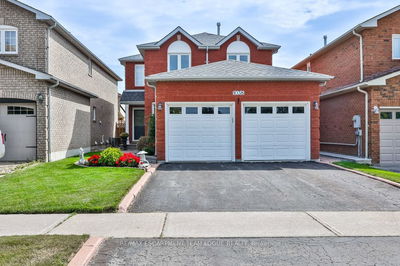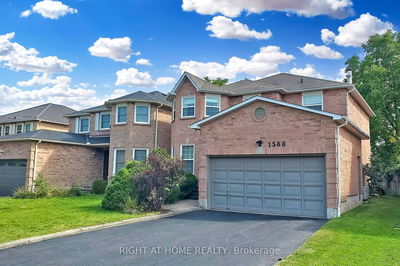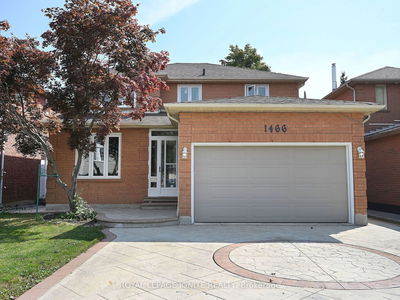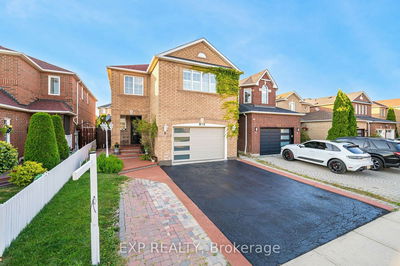Beautifully Maintained And Spacious 4 + 1 Bedroom, 4 Bathroom Detached House In The Heart Of Heartland In The East Credit Neighbourhood W/ Separate Entrance Thru Garage, Apx 3400 Sq Ft Of Living Space With Spacious Living/Family/Dining Area With An Open Concept Breakfast And Kitchen, Hardwood Flooring Thruout. Spacious 2nd Floor Family Room W/Fireplace, The Perfect Home For A Large Family, Garage Access To Mud Room/Bsmt, Recently Finished Upgraded Bsmt With Apartment Potential, Close Proximity To All Amenities, Parks, Hwy 403/401, Public Transit, High School
Property Features
- Date Listed: Wednesday, March 29, 2023
- Virtual Tour: View Virtual Tour for 1436 Kirkrow Crescent
- City: Mississauga
- Neighborhood: East Credit
- Full Address: 1436 Kirkrow Crescent, Mississauga, L5M 3Y5, Ontario, Canada
- Living Room: Hardwood Floor, Combined W/Dining
- Family Room: Fireplace, Hardwood Floor
- Listing Brokerage: West-100 Metro View Realty Ltd., Brokerage - Disclaimer: The information contained in this listing has not been verified by West-100 Metro View Realty Ltd., Brokerage and should be verified by the buyer.

