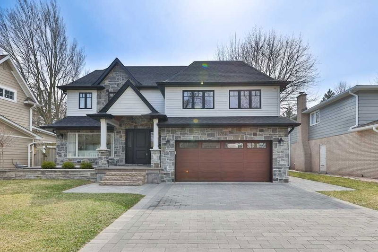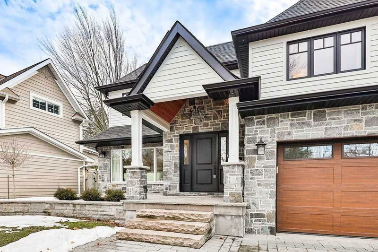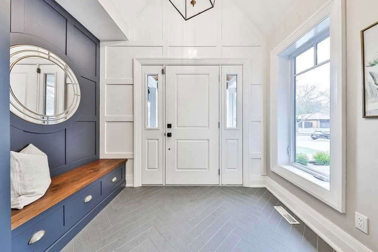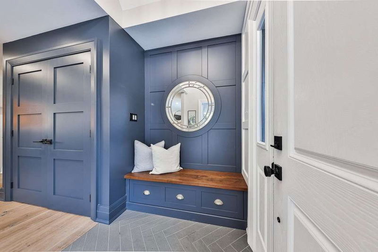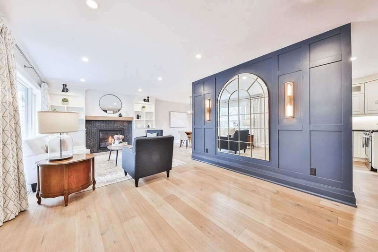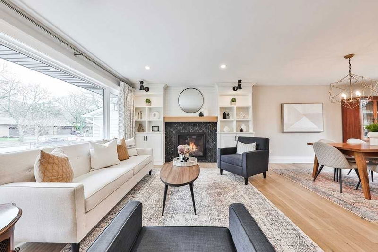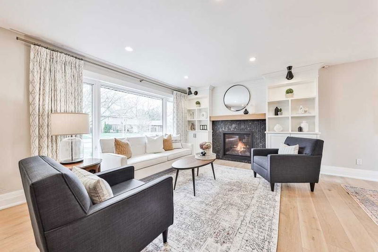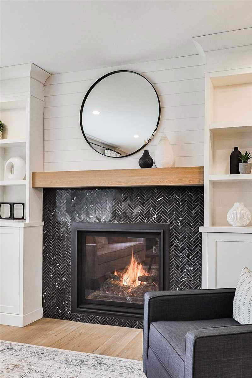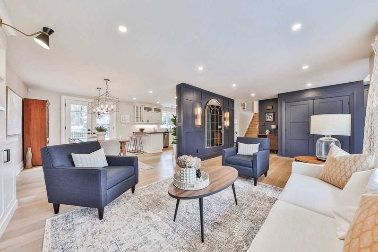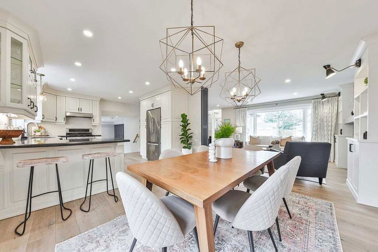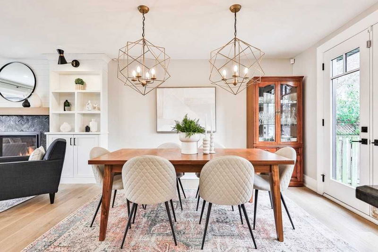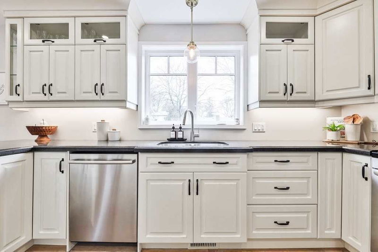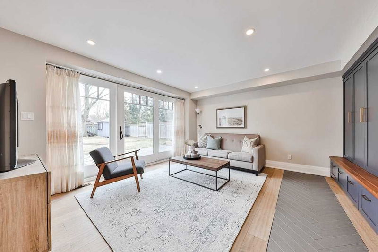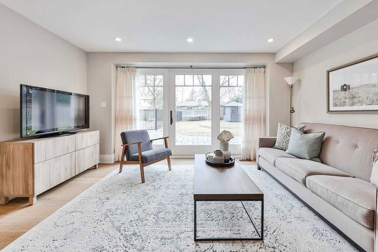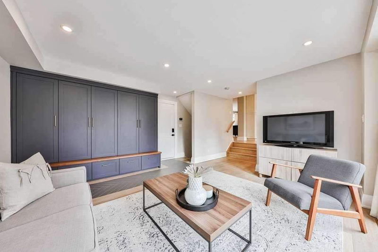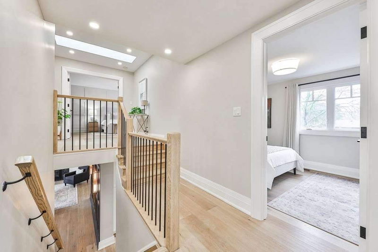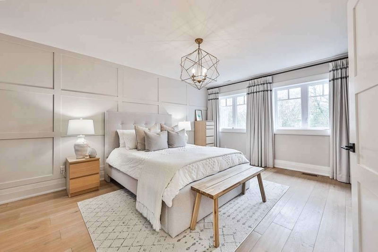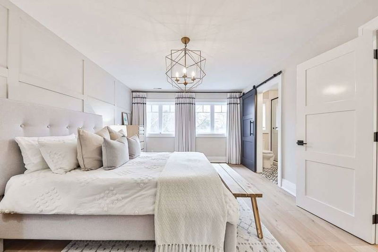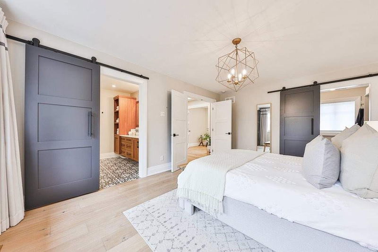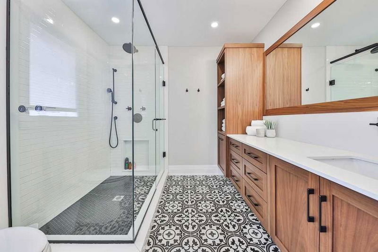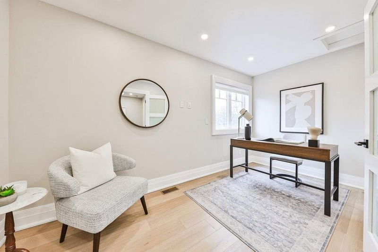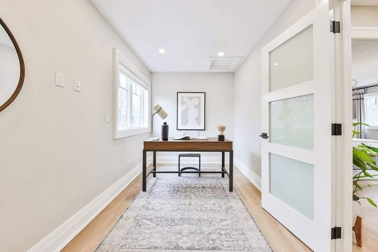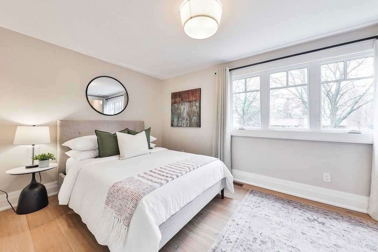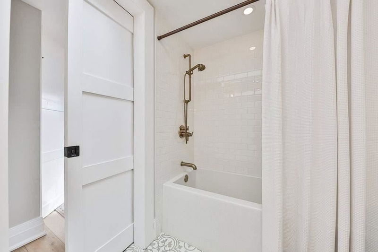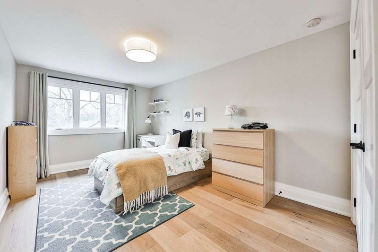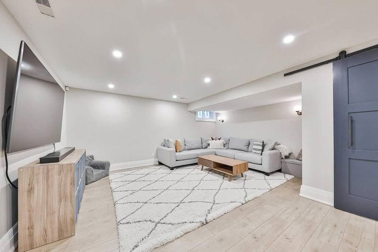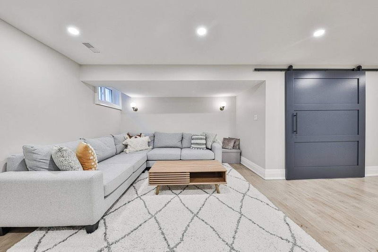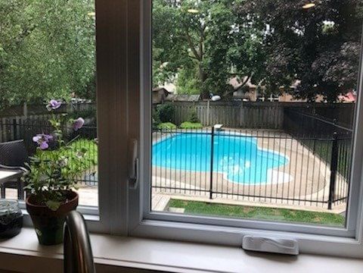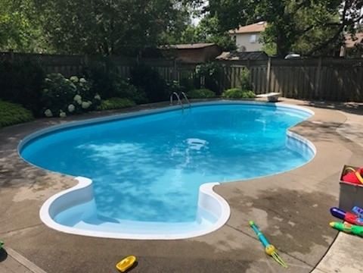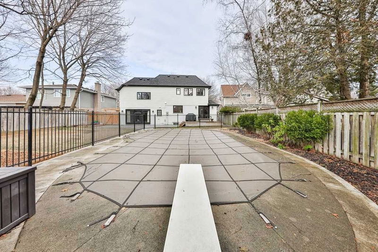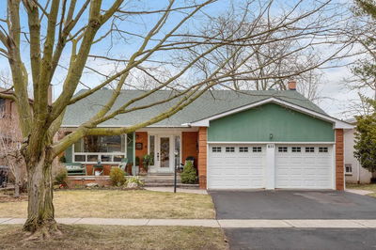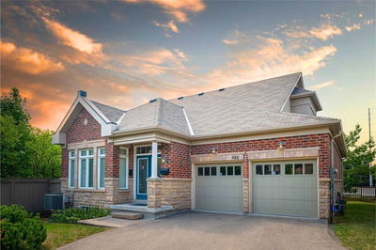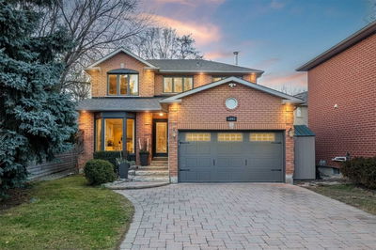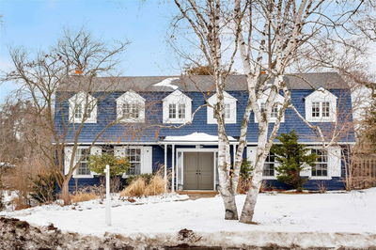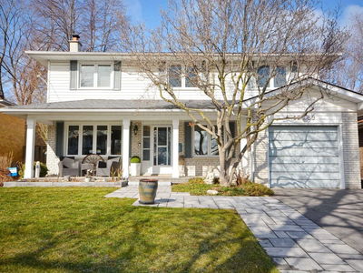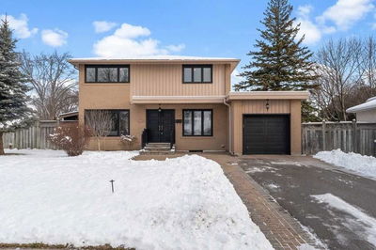First Impressions Are Everything, And This Home's Curb Appeal Says It All. With 4 Skylights, This Professionally Designed Home In 2019 Exudes Luxury With The Finest Attention To Detail And Finishes. Wide Plank Harwood Floors + Custom Builtins & Millwork Throughout. Walk Out From French Doors In Kitchen To Large West Facing Yard Featuring In-Ground Pool, Deck, Shed And Ample Green-Space. Additional Second Story Room Would Make A Great 5th Bed, Or Office. Close To Schools, Parks & Go.
Property Features
- Date Listed: Thursday, March 30, 2023
- Virtual Tour: View Virtual Tour for 784 Perseden Road
- City: Mississauga
- Neighborhood: Clarkson
- Major Intersection: Lakeshore Rd W And Clarkson Rd
- Full Address: 784 Perseden Road, Mississauga, L5J 2T7, Ontario, Canada
- Living Room: Hardwood Floor, Fireplace, Large Window
- Kitchen: Hardwood Floor, O/Looks Backyard, French Doors
- Family Room: Hardwood Floor, W/O To Pool, W/O To Garage
- Listing Brokerage: Royal Lepage Real Estate Services Phinney Real Estate, Brokerage - Disclaimer: The information contained in this listing has not been verified by Royal Lepage Real Estate Services Phinney Real Estate, Brokerage and should be verified by the buyer.

