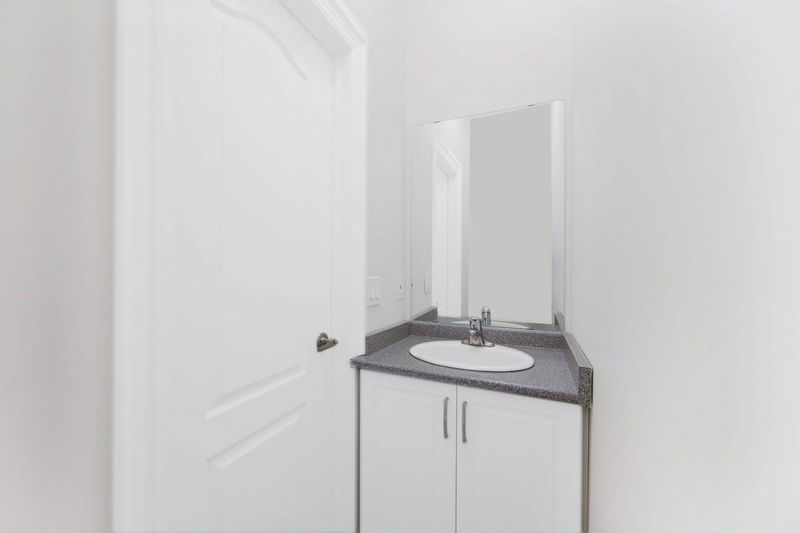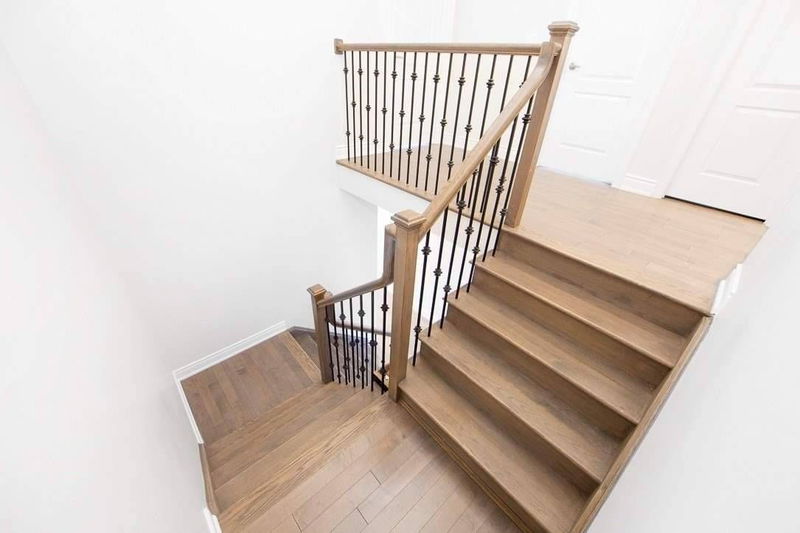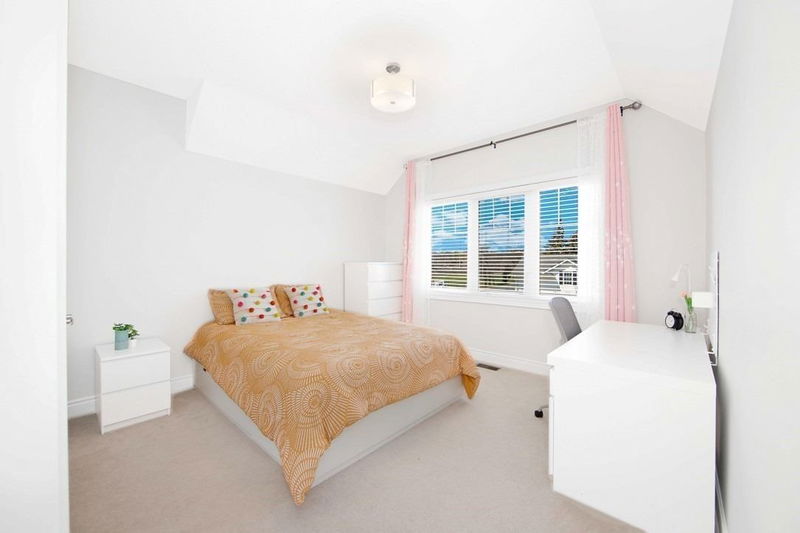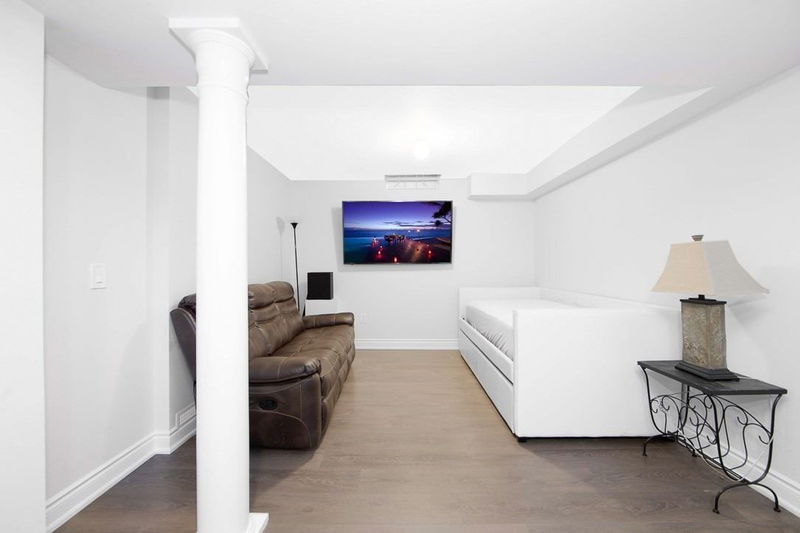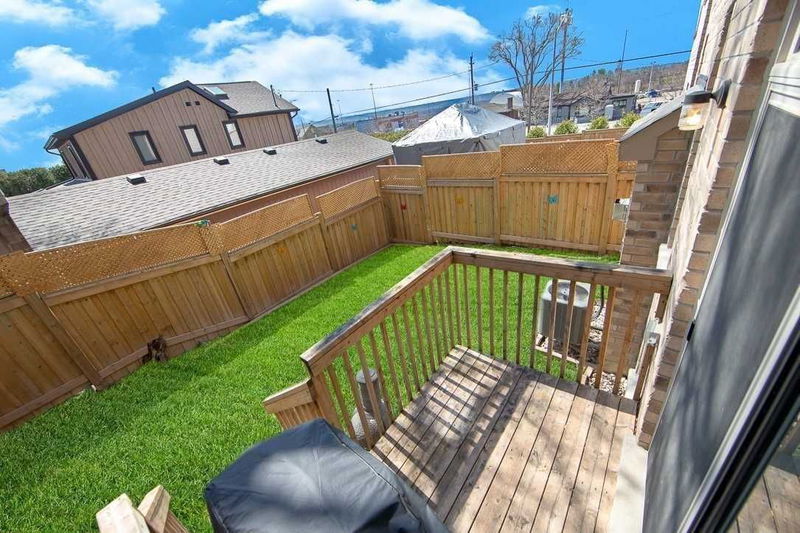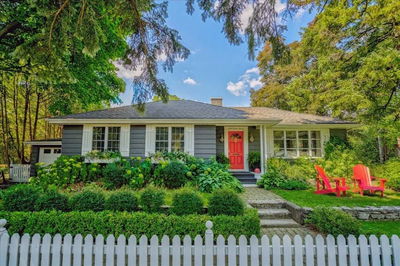3 Bedrooms Detached House With Finished Basement. Granite Counters In Kitchen, Oak Stairs With Spindle Pickets, Hardwood On Main Floor, Pot Lights On Main Floor And Basement. 9Ft Ceilings On Main And 2nd Floor. Separate Office Space On Main Level. 4 Parking Spots, Including 1 Car Garage. 10 Minutes Radius To Go Station, Wal-Mart, Costco, Pharmacy Etc. 6 Mins To Aldershot School. Halton School District
Property Features
- Date Listed: Thursday, March 30, 2023
- Virtual Tour: View Virtual Tour for 804 Glenbrook Avenue
- City: Burlington
- Neighborhood: Grindstone
- Major Intersection: Hwy 403/Hwy 6/Plains Rd
- Full Address: 804 Glenbrook Avenue, Burlington, L7T 1L7, Ontario, Canada
- Kitchen: Ceramic Floor, Granite Counter, Pot Lights
- Listing Brokerage: Royal Lepage Signature Realty, Brokerage - Disclaimer: The information contained in this listing has not been verified by Royal Lepage Signature Realty, Brokerage and should be verified by the buyer.











