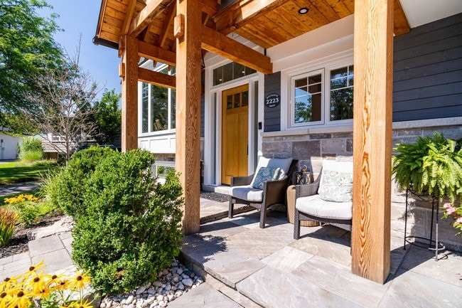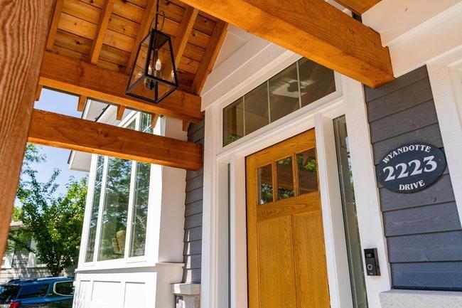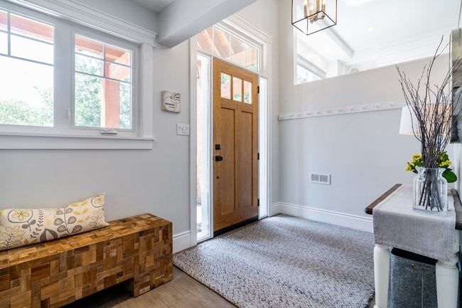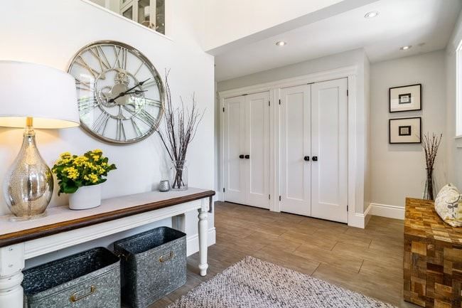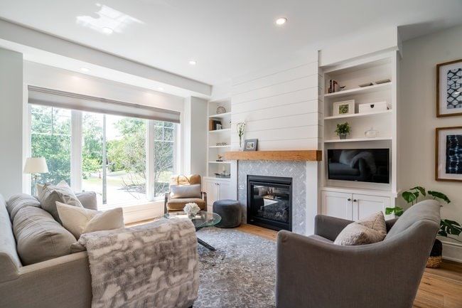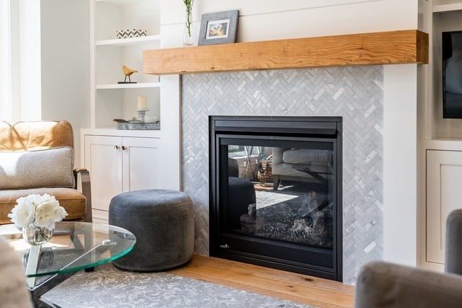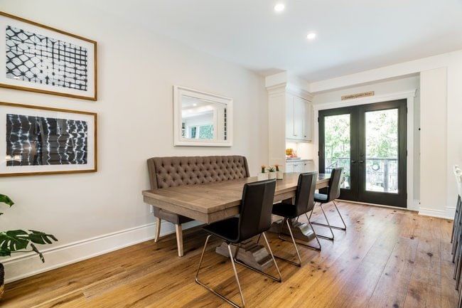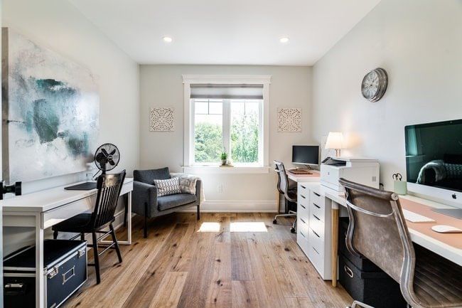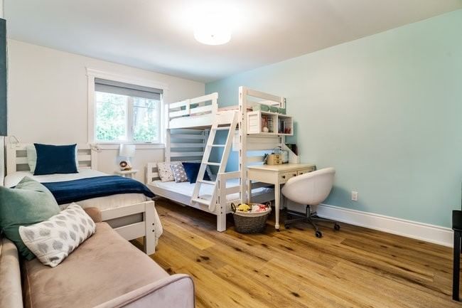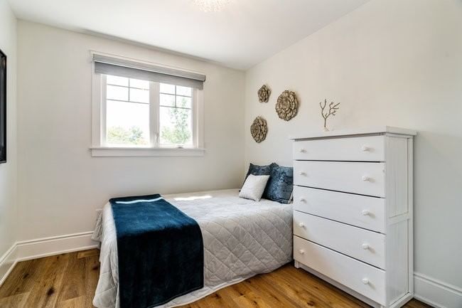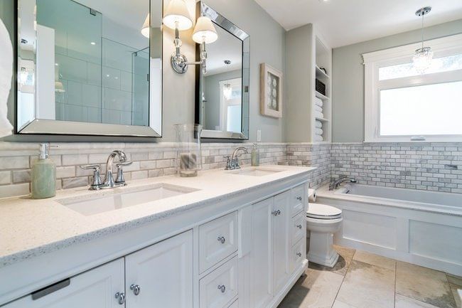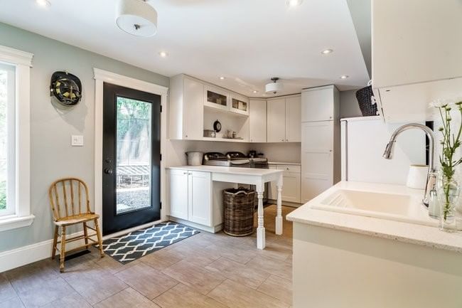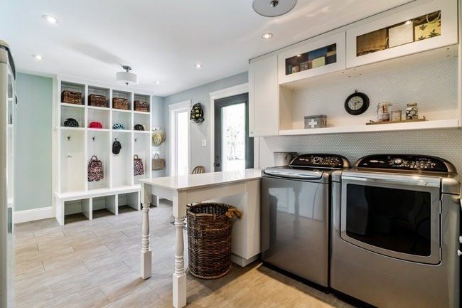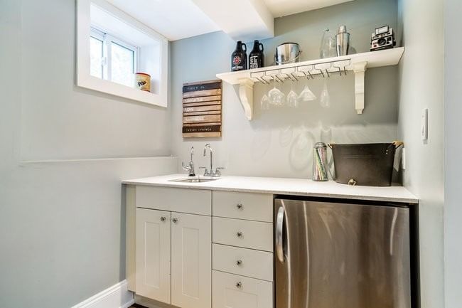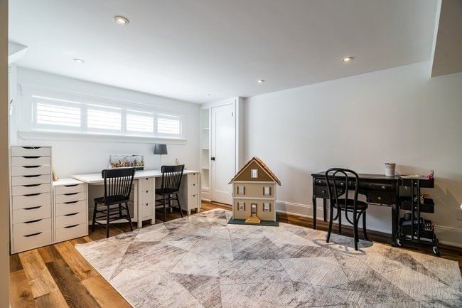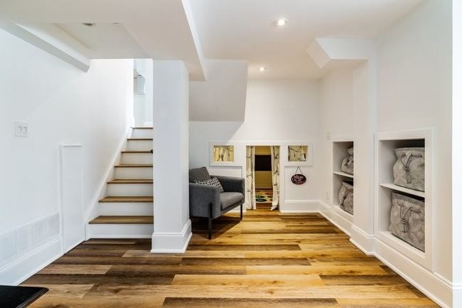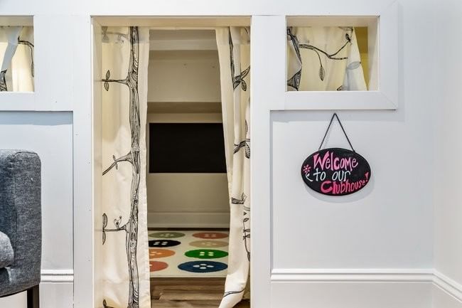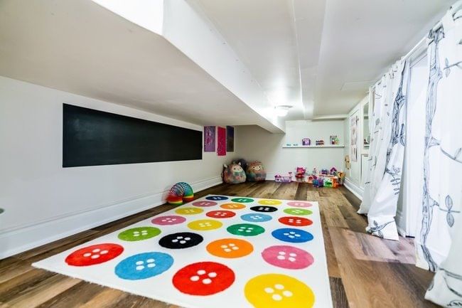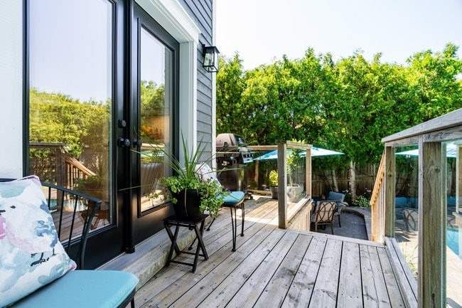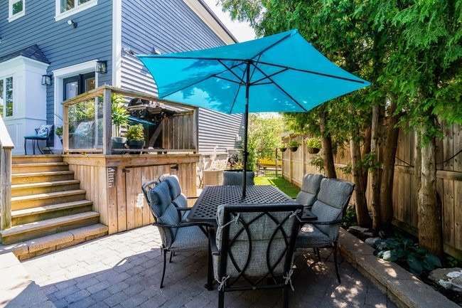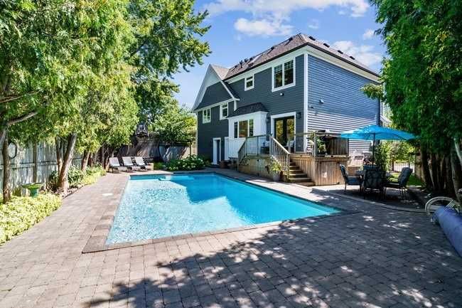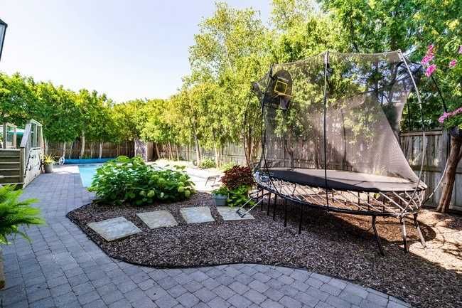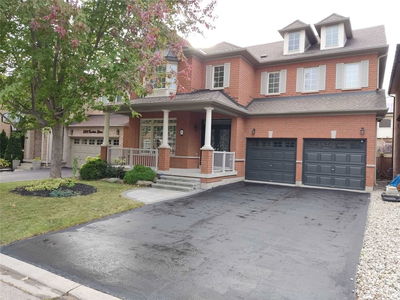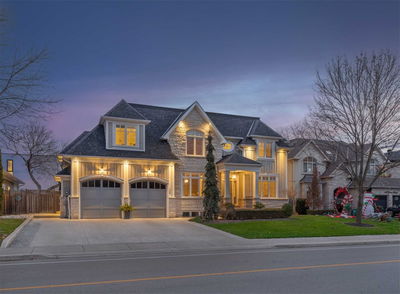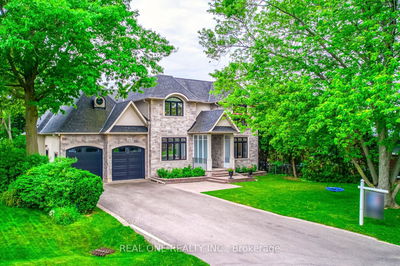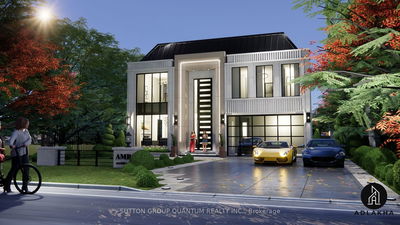Gorgeous Cape Cod Inspired Home, Tucked In Perfectly On Pie Shaped Lot. Entertainer's Backyard Offers Year-Round Privacy W/ Mature Cedars Lining Property. Bbq Deck, Dining Patio, Pool, & Play Area Will Make You Savour Hot Summer Days. Enjoy Night Swims In Heated Inground Pool W/ Full Backyard Lighting. Every Square Inch Of Home Has Been Meticulously Planned, W/ Absolutely No Wasted Space. Quality Craftsmanship Is Evident Throughout W/ High-End Materials Used For Upgraded Trim Work, Custom Cabinetry, Functional B/I's & Board & Batten Exterior. Kitchen Has All The Bells & Whistles, Incl. B/I Appliances, Dove-Tailed Drawers, Chrome Hardware, Task Lighting, Pot Filler, Instant Hot Water & Filtered Water Tap, Convection/Micro Combo, Large Island...The List Goes On And On! Beautiful Street View Fr Living Room Windows, As No Homes Directly Face Front Of Home. 5 Bedrms Upstairs W/ One Currently Being Used As Home Office. Vaulted Ceilings, Massive W/I Closet & Stunning Bath In Primary Bedroom.
Property Features
- Date Listed: Thursday, March 30, 2023
- Virtual Tour: View Virtual Tour for 2223 Wyandotte Drive
- City: Oakville
- Neighborhood: Bronte West
- Full Address: 2223 Wyandotte Drive, Oakville, L6L 2T4, Ontario, Canada
- Kitchen: Main
- Living Room: Main
- Listing Brokerage: Sutton Group Quantum Realty Inc., Brokerage - Disclaimer: The information contained in this listing has not been verified by Sutton Group Quantum Realty Inc., Brokerage and should be verified by the buyer.


