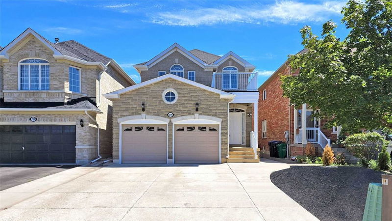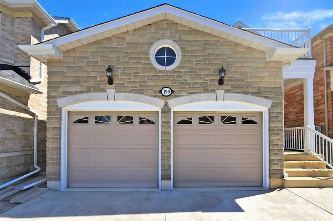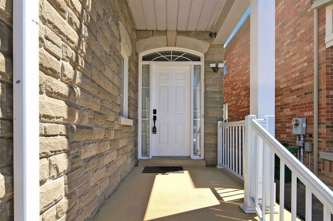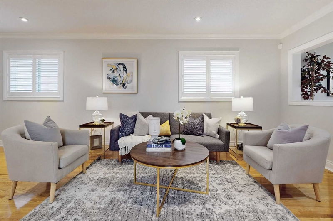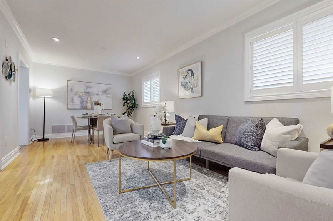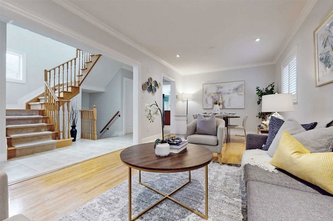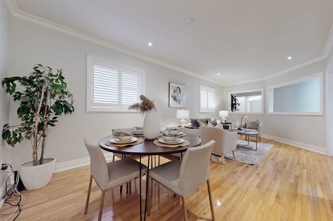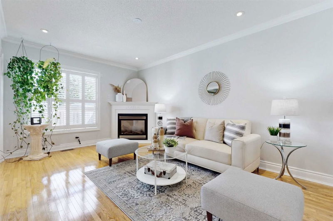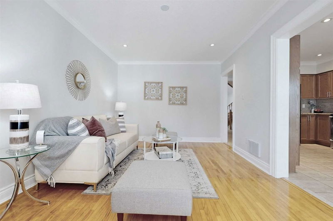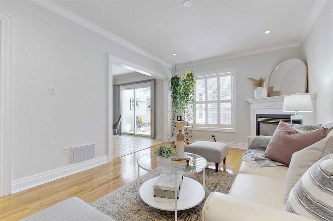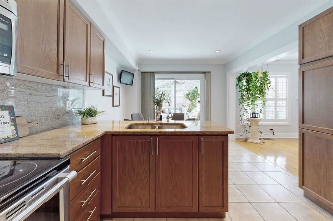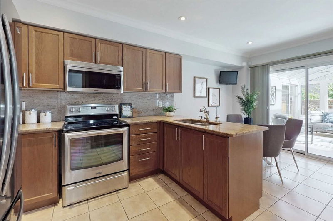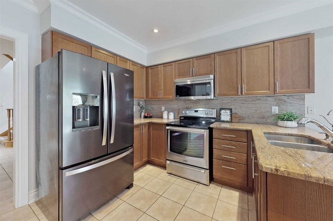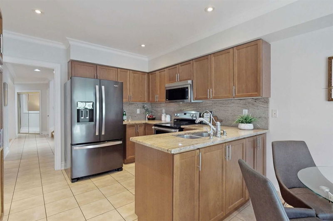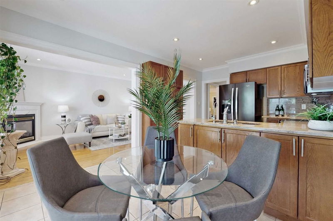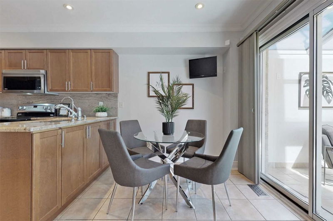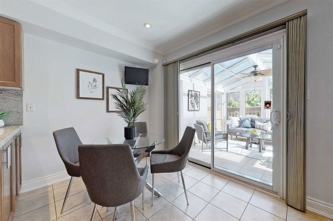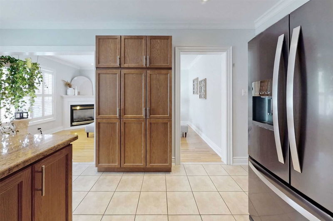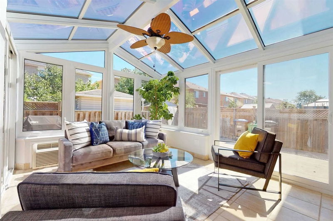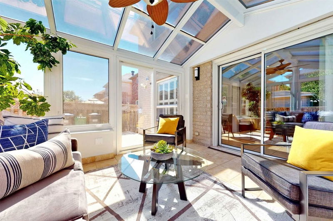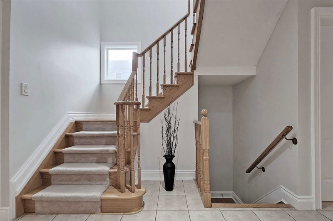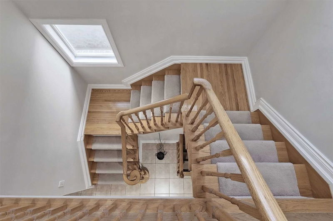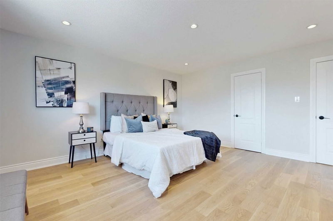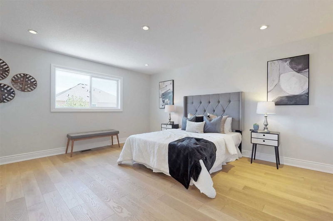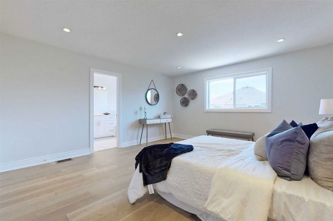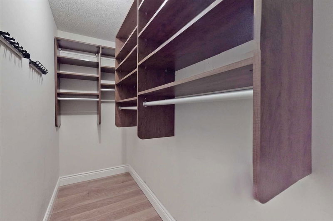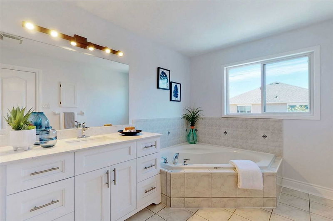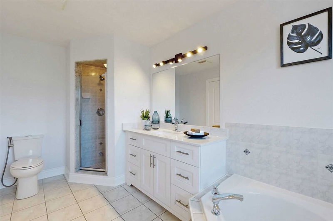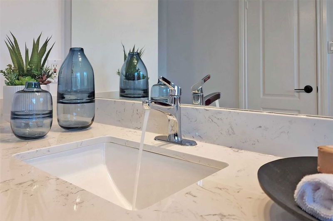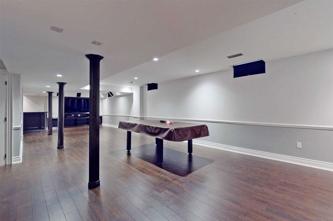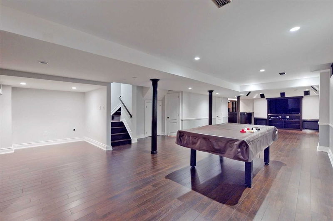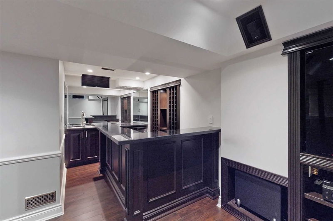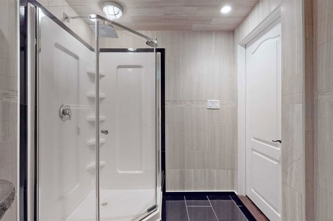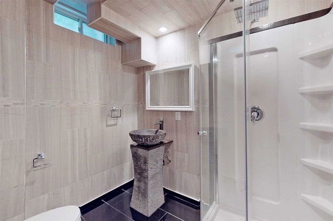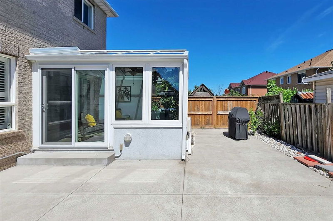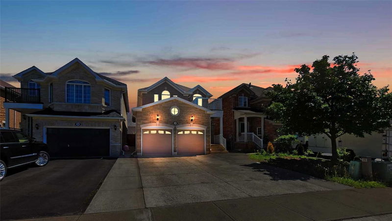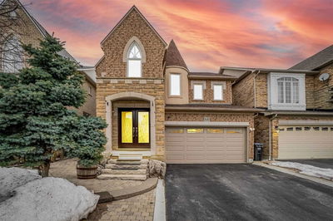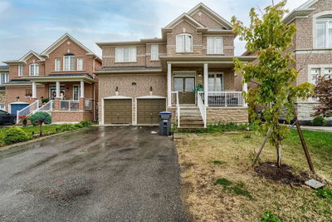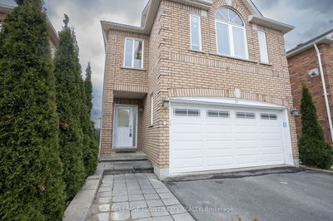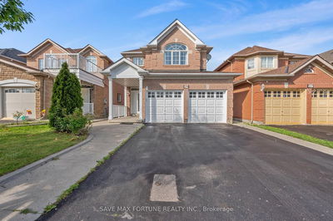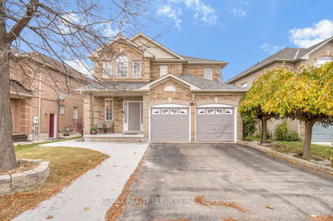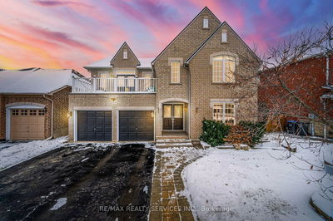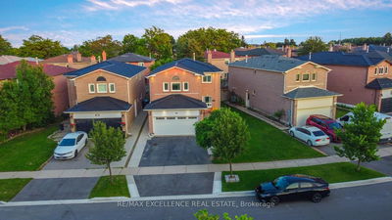Looking For The Perfect Family Home? Look No Further Than This Beautifully Landscaped Property, Complete With Concrete And Freshly Laid Mulch. Step Inside To Enjoy Features Such As The Open Concept Formal Living Dining, Spacious Chefs Kitchen With S/S Appliances, Granite Countertops And Backsplash, Custom Pantry And Separate Family Room With Functional Fireplace. Enjoy A Quite Breakfast Or Cozy Afternoon In The Fully Enclosed Sunroom, Complete With Four Season Heating And Cooling. Enjoy The Beautiful Hardwood Floors Throughout The Home (No Carpet), Welcoming Oak Staircase, Hunter Douglas Window Coverings, High Ceilings And The Bright And Airy Feel. The Second Floor Features 4 Spacious Bedroom Rooms, All New Flooring, Custom Closet Organizers, 3-Piece Washroom, The Master Bed Is Complete With A 4-Piece Ensuite.The Garage Door Is Professionally Sealed, And There's Even 4K Worth Of Additional Upgrades, Including Panels, Baskets, And An Organization System.
Property Features
- Date Listed: Thursday, March 30, 2023
- Virtual Tour: View Virtual Tour for 199 Binder Twine Trail
- City: Brampton
- Neighborhood: Fletcher's Meadow
- Full Address: 199 Binder Twine Trail, Brampton, L6X 4T7, Ontario, Canada
- Family Room: Hardwood Floor, Fireplace
- Kitchen: Stainless Steel Appl, Pantry, Eat-In Kitchen
- Listing Brokerage: Manor Hill Realty Inc., Brokerage - Disclaimer: The information contained in this listing has not been verified by Manor Hill Realty Inc., Brokerage and should be verified by the buyer.

