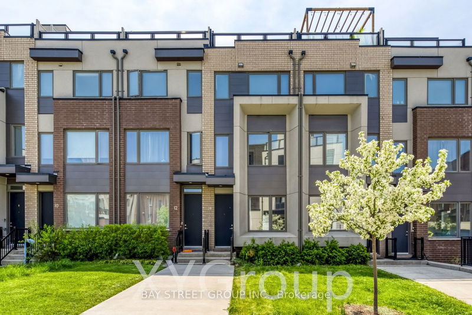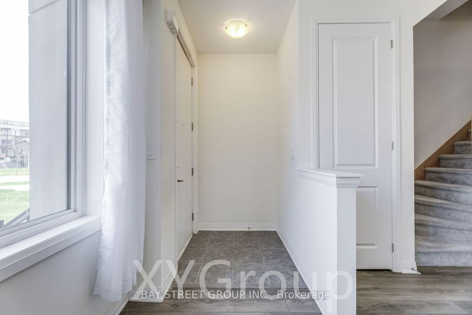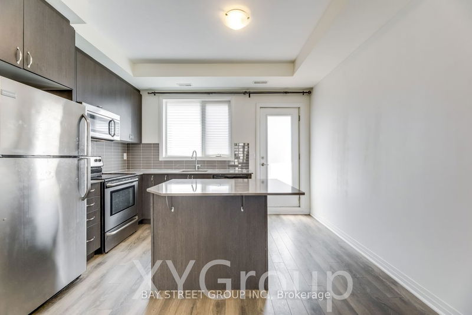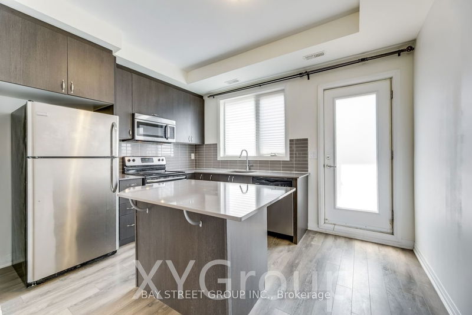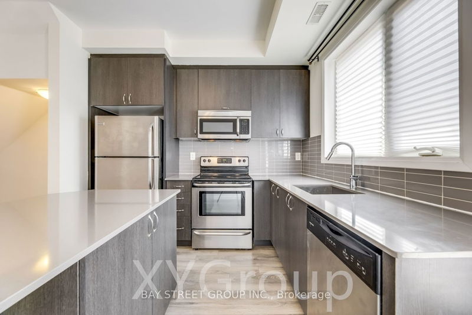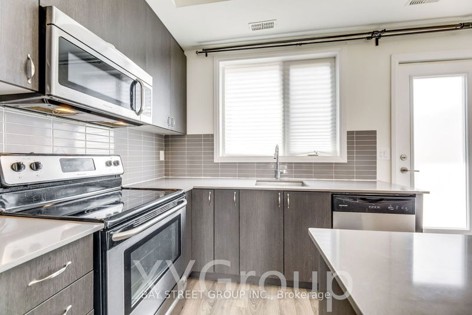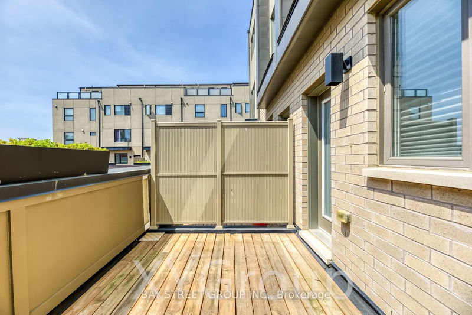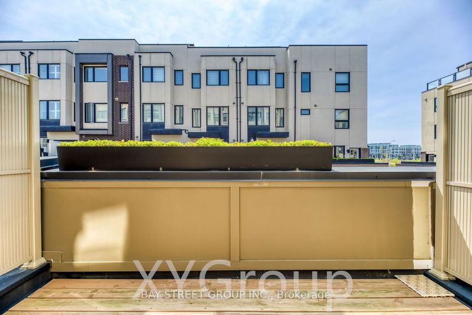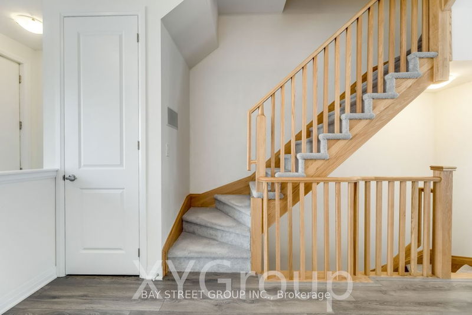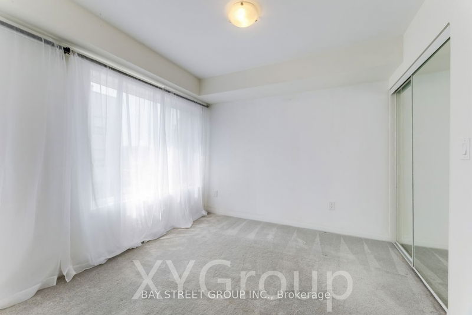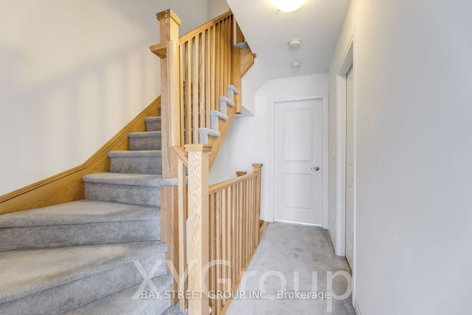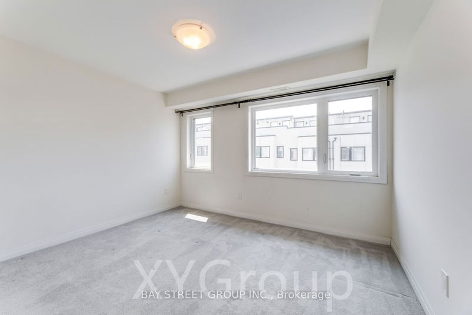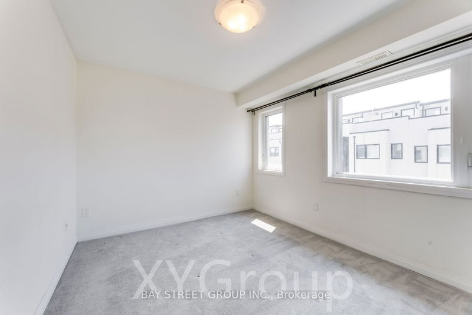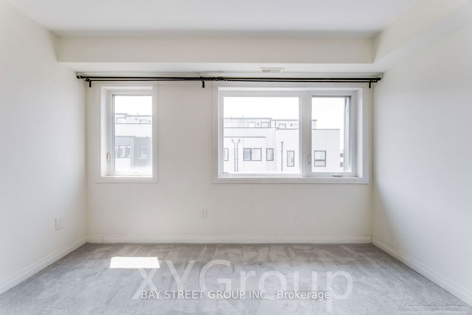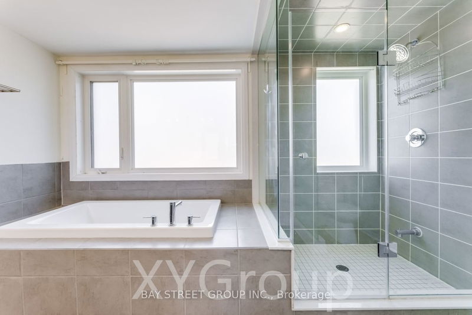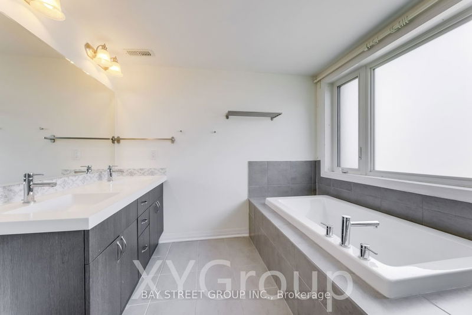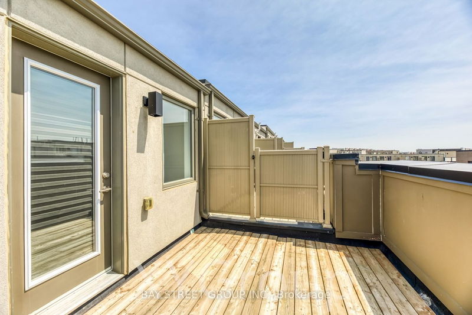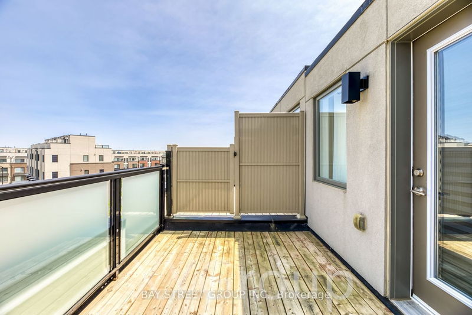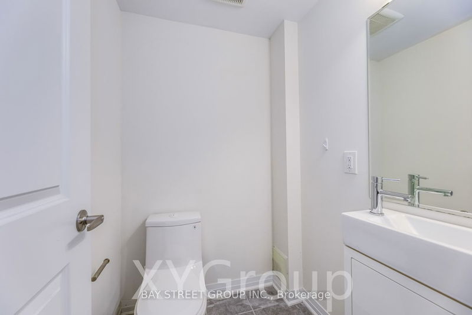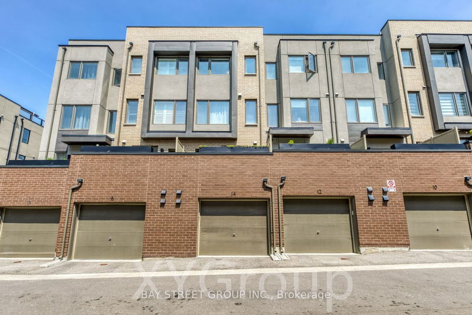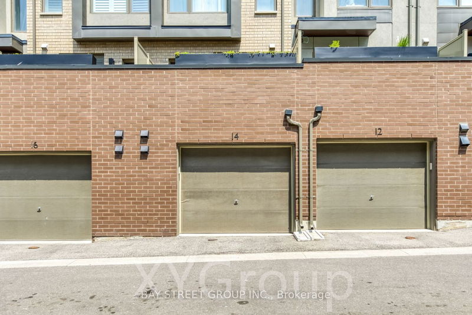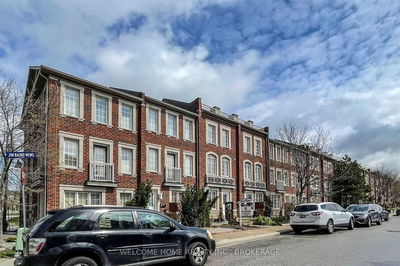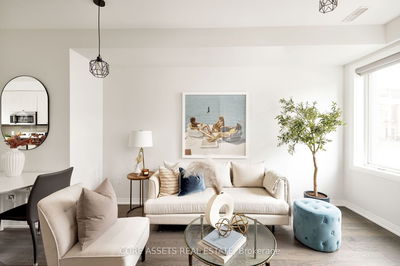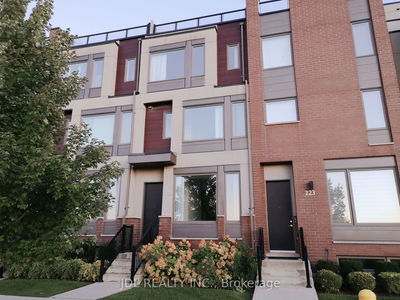Morden 3 Bedroom, 3 Bathroom Freehold Townhouse! Open Concept Living, Dining & Kitchen W/Access To Patio! 2 Rooftop Terrances. Finished Family Room With 2Pc Bathroom With Access To Parking! Steps To Downsview Park, Bus To Access Subway!
Property Features
- Date Listed: Tuesday, May 16, 2023
- Virtual Tour: View Virtual Tour for 14 Sarah Jackson Crescent
- City: Toronto
- Neighborhood: Downsview-Roding-CFB
- Major Intersection: Keele St/Downsview Park Blvd
- Full Address: 14 Sarah Jackson Crescent, Toronto, M3K 0B5, Ontario, Canada
- Kitchen: Open Concept, Stainless Steel Appl
- Living Room: Open Concept, Laminate
- Family Room: Broadloom, Access To Garage
- Listing Brokerage: Bay Street Group Inc. - Disclaimer: The information contained in this listing has not been verified by Bay Street Group Inc. and should be verified by the buyer.

