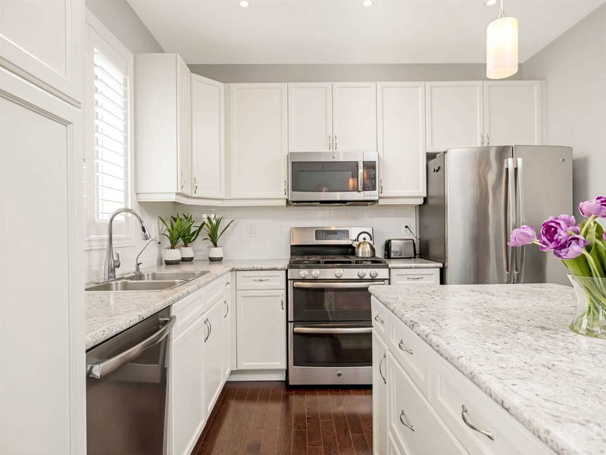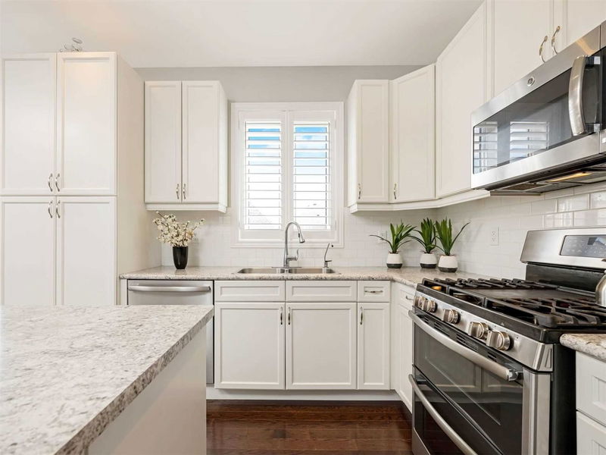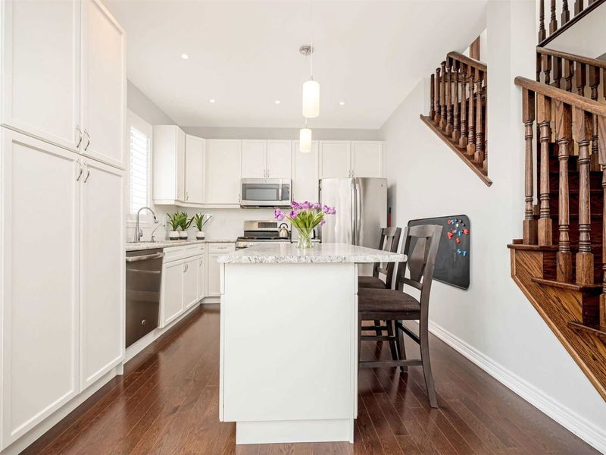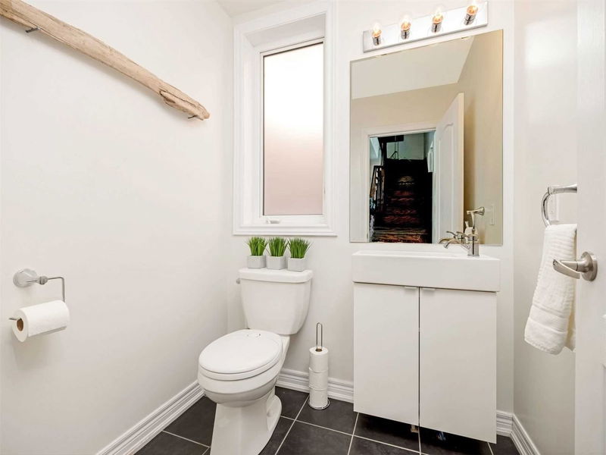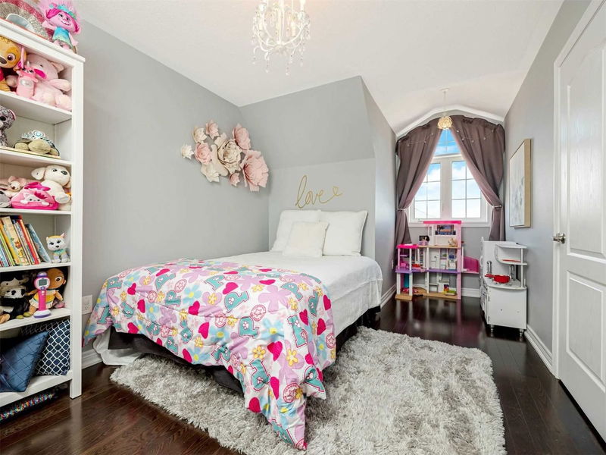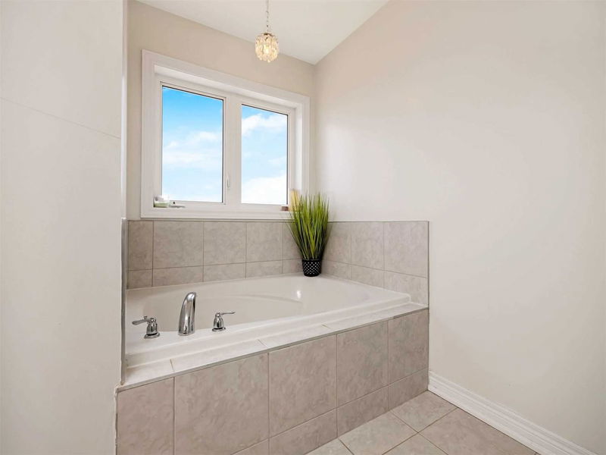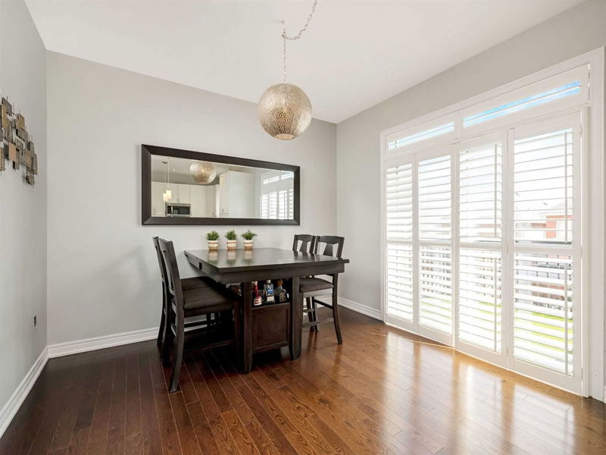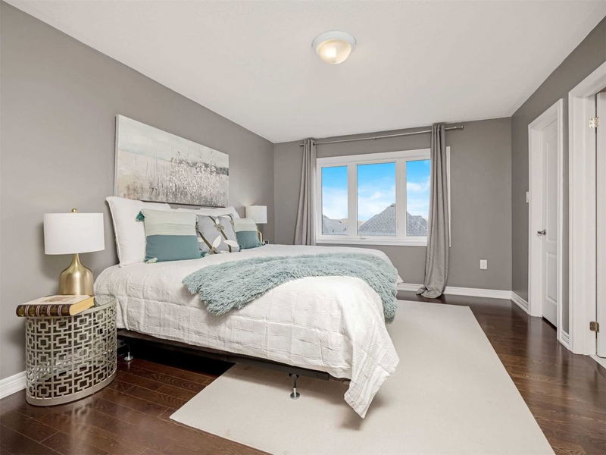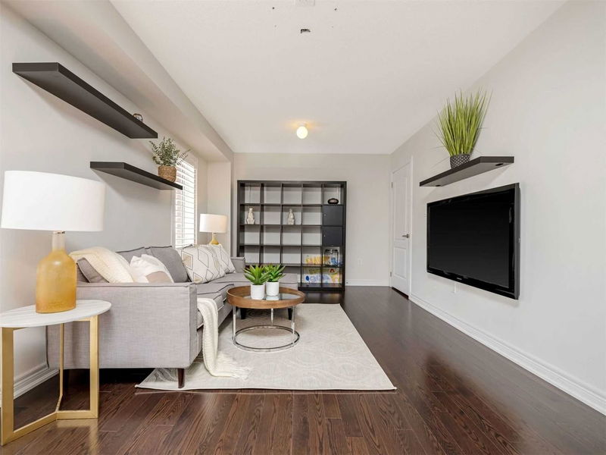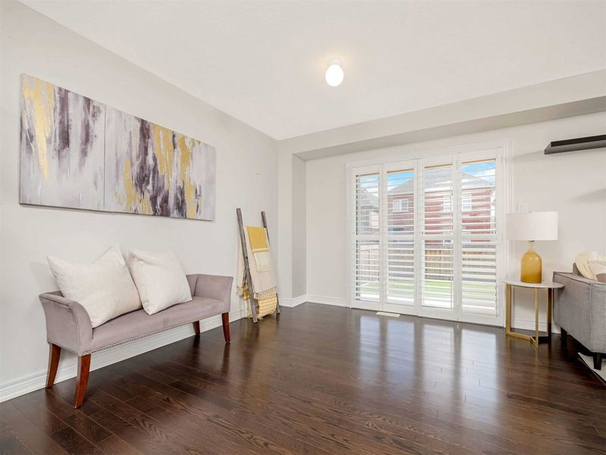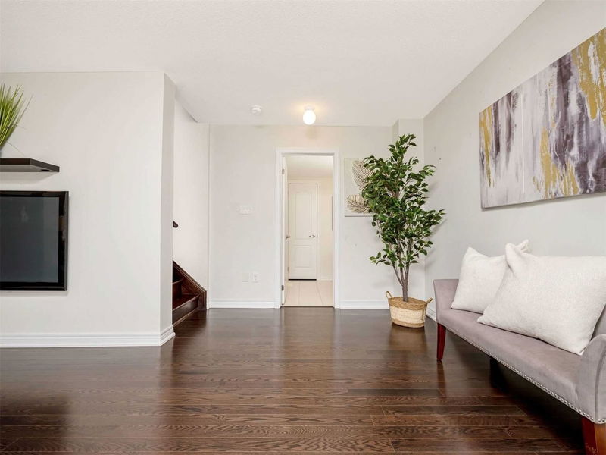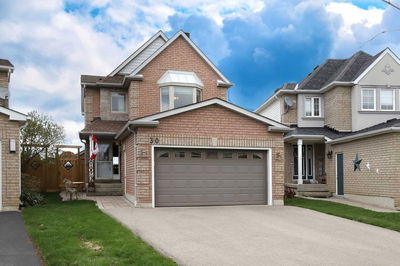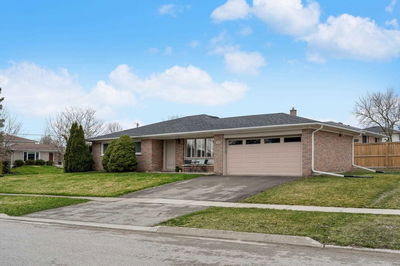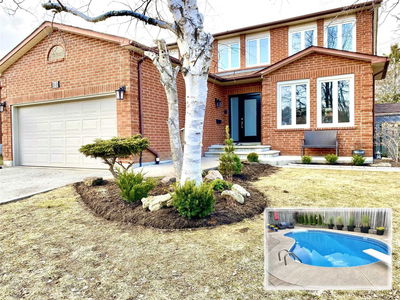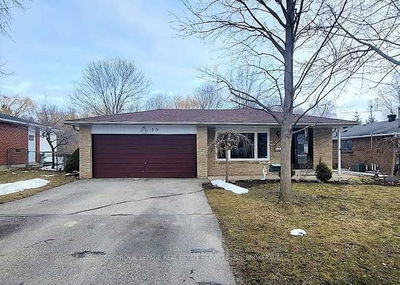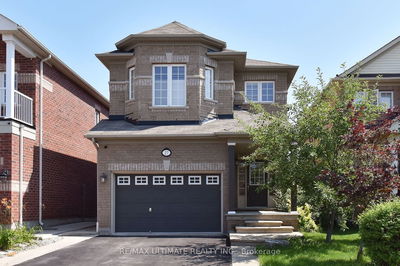Gorgeous Executive Fernbrook Home, Inviting Grand Foyer Open To Above, Hardwood Flooring Throughout, Bright Eat-In Kitchen With Centre Island And Stainless Steel Appliances, Spacious Family Room With Gas Fireplace And French Doors Leading To Outdoor Deck, 3 Large Size Bedrooms, 4 Bathrooms, Rec Room That Could Be Converted To A 4th Bedroom With Private Entrance Walkout To Fully Fenced Private Backyard With Putting Green
Property Features
- Date Listed: Thursday, March 30, 2023
- Virtual Tour: View Virtual Tour for 8 Oasis Trail
- City: Halton Hills
- Neighborhood: Georgetown
- Full Address: 8 Oasis Trail, Halton Hills, L7G 0K3, Ontario, Canada
- Family Room: Hardwood Floor, W/O To Balcony, Gas Fireplace
- Kitchen: Hardwood Floor, Stainless Steel Appl, Centre Island
- Listing Brokerage: Ipro Realty Ltd., Brokerage - Disclaimer: The information contained in this listing has not been verified by Ipro Realty Ltd., Brokerage and should be verified by the buyer.






