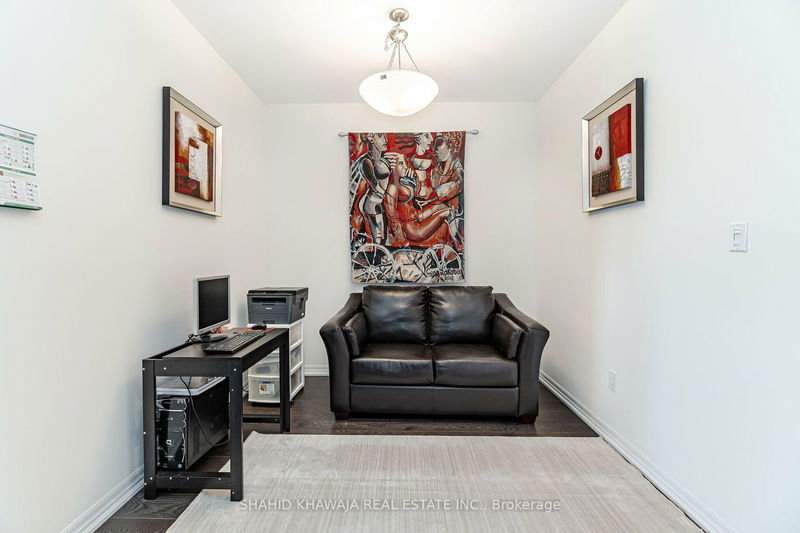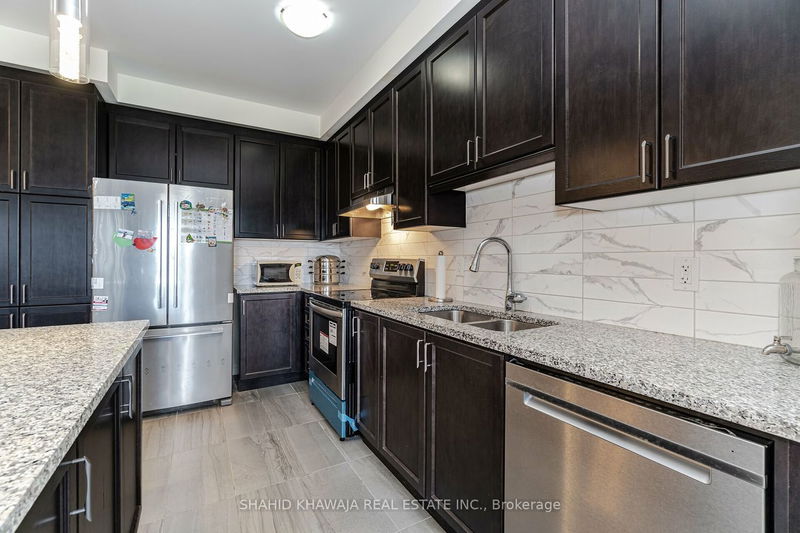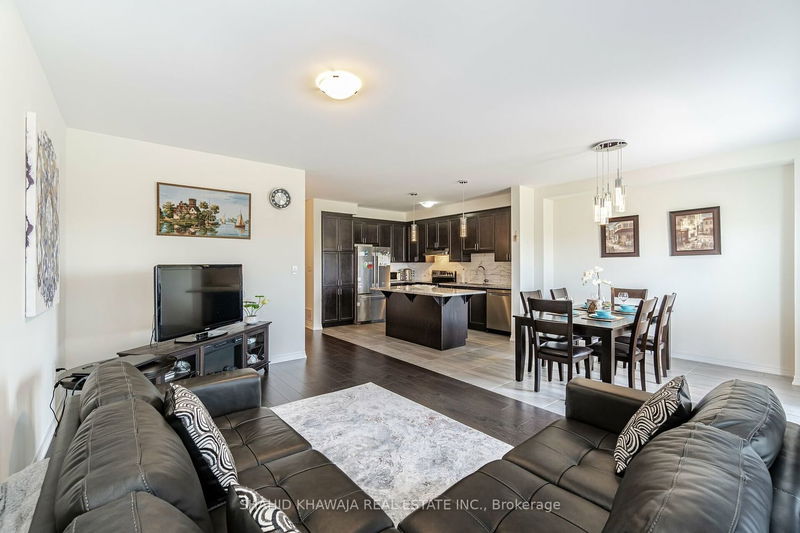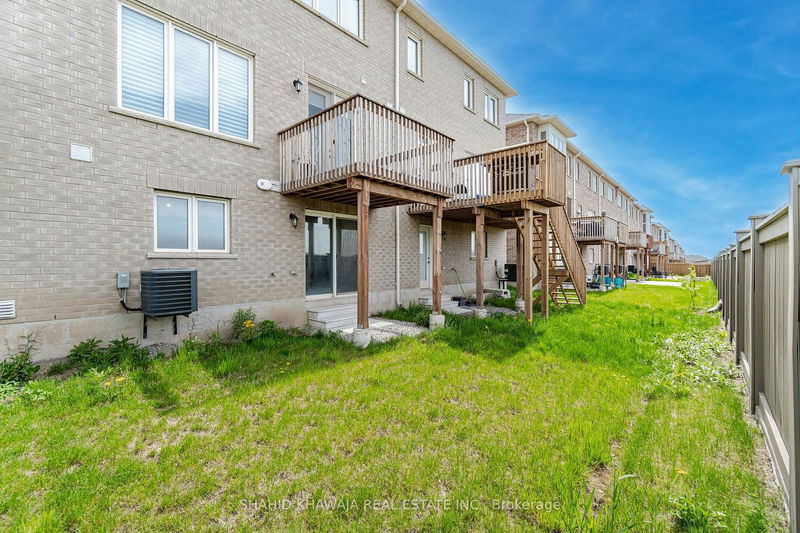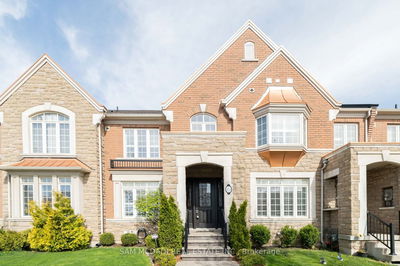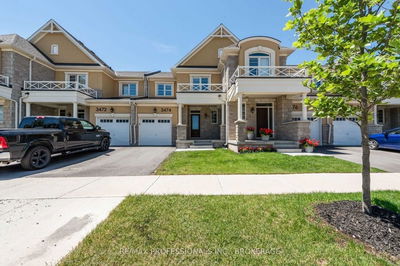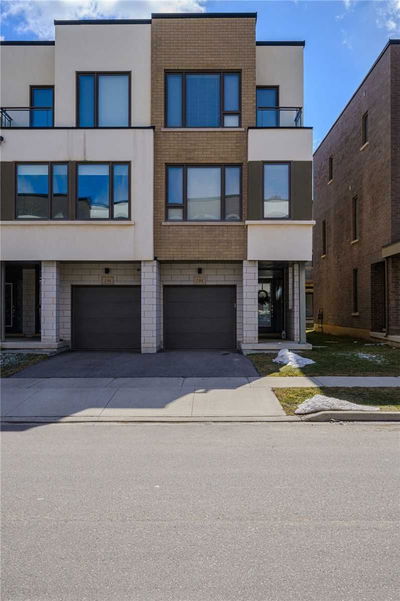View Virtual Tour!** A Beautiful Townhouse Located In A Highly Desirable Neighborhood Of Oakville.* Featuring A Very Functional Open Concept Layout With Lots Of Natural Light.* 9 Ft Ceiling And Hardwood Floors Through-Out.* Bright Family Room Open To Kitchen And Breakfast.* Modern Eat-In Kitchen With Granite Countertops, Stainless Steel Appliances And Breakfast Area Walk-Out To Deck.* Primary Bedroom With 4 Piece Ensuite With A Spa Tub And Separate Shower With A Large Window And His/Her Closet.* Generous Sized Bedrooms With Broadloom Floorings And Large Closets.* Walk-Out To Backyard Unfinished Basement.* Upgraded 3rd Bathroom With Separate Double Sink Vanities.*
Property Features
- Date Listed: Tuesday, May 16, 2023
- Virtual Tour: View Virtual Tour for 3470 Vernon Powell Drive W
- City: Oakville
- Neighborhood: Rural Oakville
- Major Intersection: Burnhamthorpe | Sixth Line
- Full Address: 3470 Vernon Powell Drive W, Oakville, L6H 7C8, Ontario, Canada
- Living Room: Hardwood Floor, Open Concept
- Kitchen: Granite Counter, Backsplash, Stainless Steel Appl
- Family Room: Hardwood Floor, Open Concept, W/O To Deck
- Listing Brokerage: Shahid Khawaja Real Estate Inc. - Disclaimer: The information contained in this listing has not been verified by Shahid Khawaja Real Estate Inc. and should be verified by the buyer.






