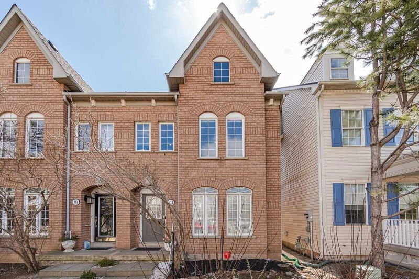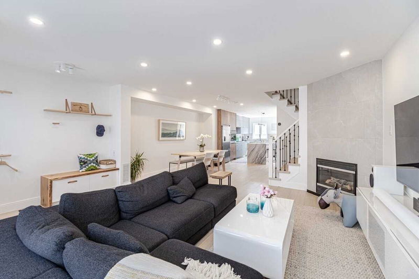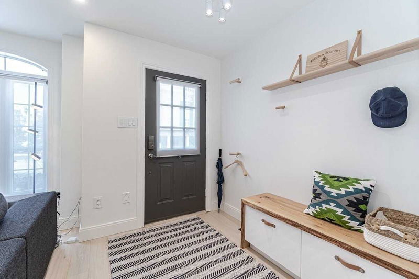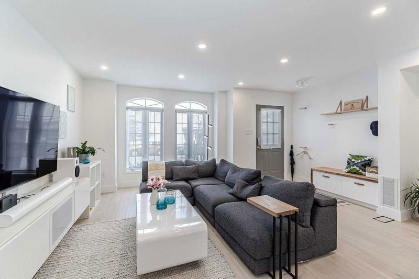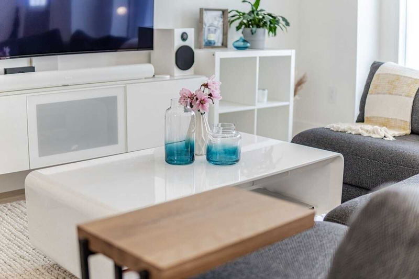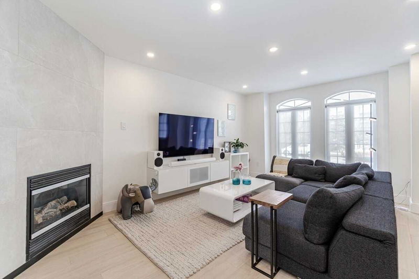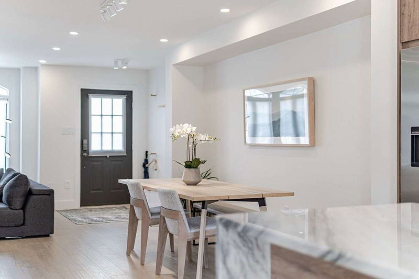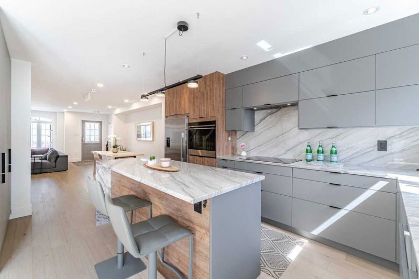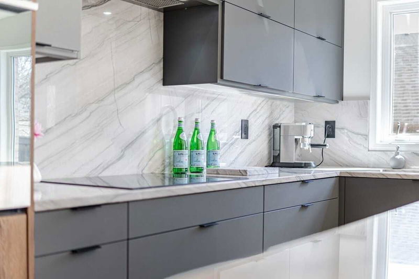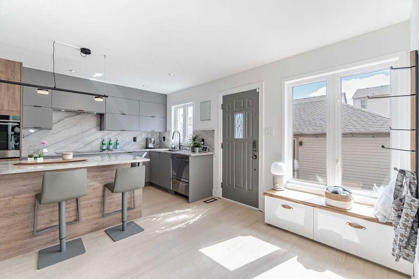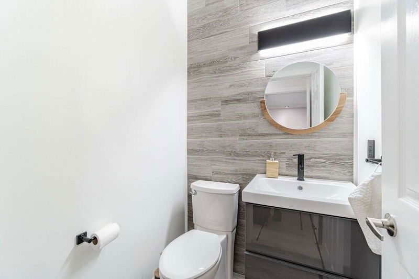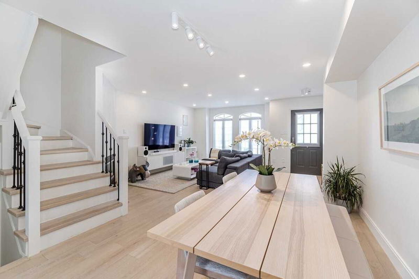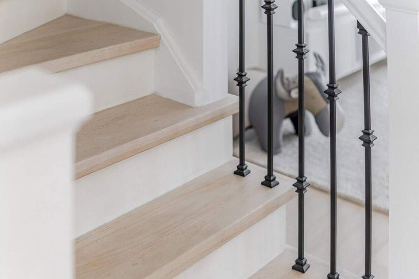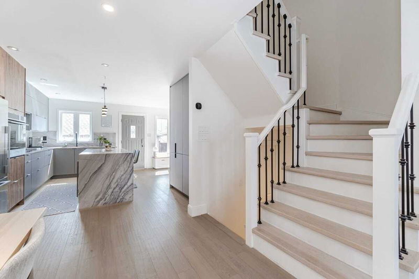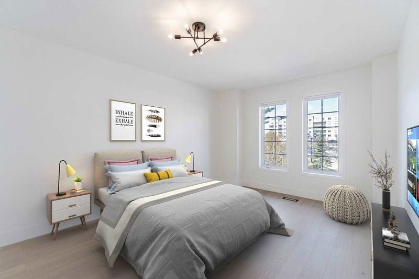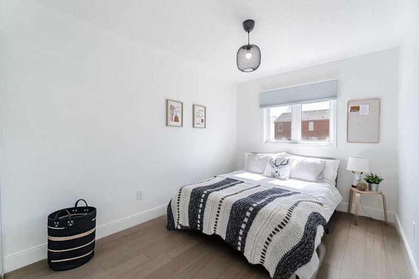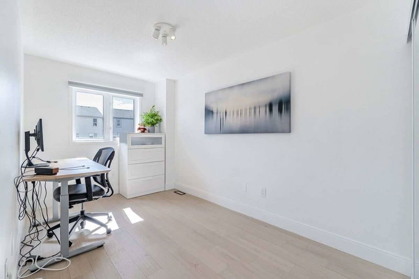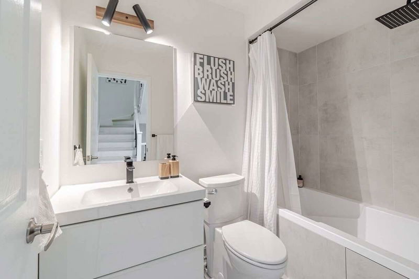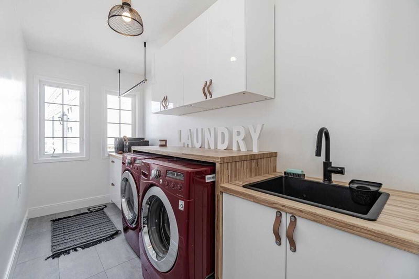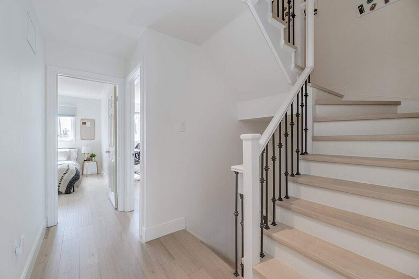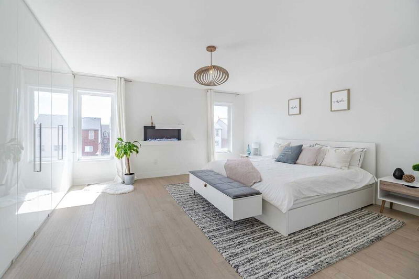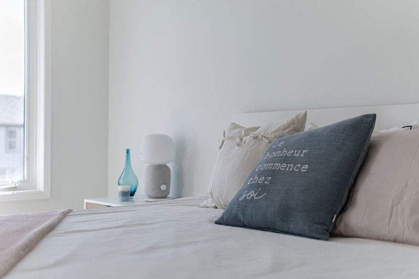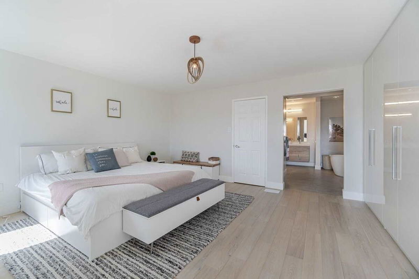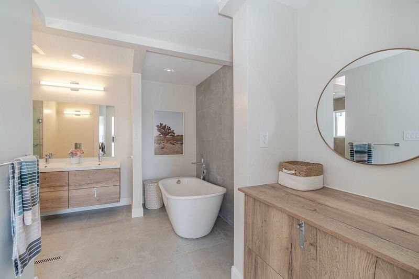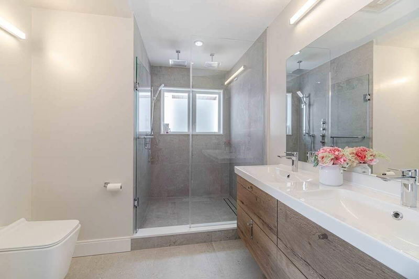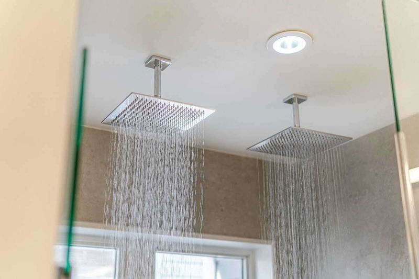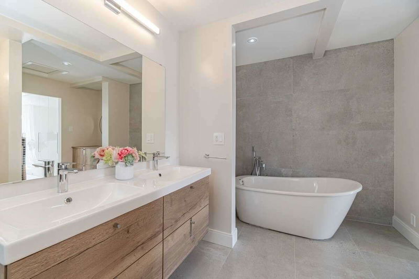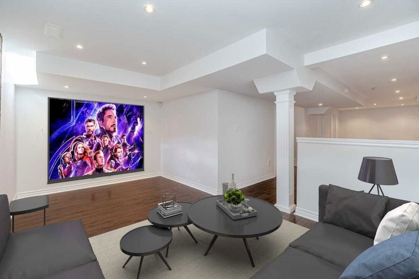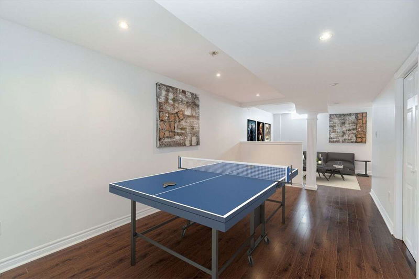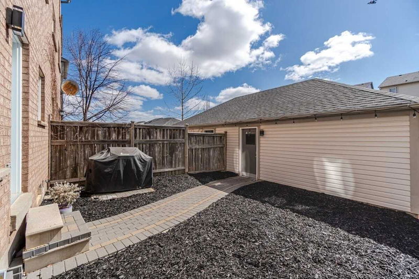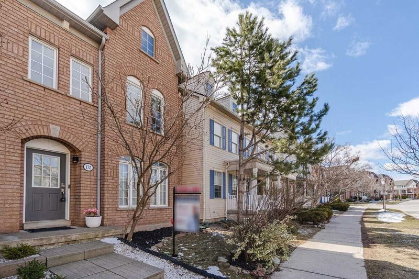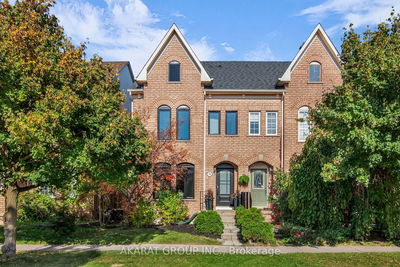That One Breaks The Mold! Modern 3-Storey/4 Bedrooms Home In The Heart Of Oakville, Top To Bottom Custom Renovated, South Facing Backyard Suited With A Double Car Garage, Open Concept Main Floor, 200K Well Spent, You Will Love The New Bathrooms, The Fabulous Custom Kitchen With High End Appliances & Gorgeous Island. 4 Large Bedrooms Including A 3rd Floor Master Retreat You Dreamed Of ! Laundry Room On The 2nd Floor! New Hardwood, Doors And Baseboard & Tons Of Upgrades Throughout. Huge Rec Room In The Fully Finished Basement! Surrounded By Trails, Parks, Top Schools, You Will Also Love Walking To Your Favorite Stores/Shops. Super Easy Access To Major Highways&Public Transit For Faster Commute!
Property Features
- Date Listed: Thursday, March 30, 2023
- Virtual Tour: View Virtual Tour for 172 Georgian Drive
- City: Oakville
- Neighborhood: Uptown Core
- Full Address: 172 Georgian Drive, Oakville, L6H 6T9, Ontario, Canada
- Living Room: Hardwood Floor, Gas Fireplace
- Kitchen: Hardwood Floor, Centre Island, Open Concept
- Listing Brokerage: Royal Lepage Real Estate Services Ltd., Brokerage - Disclaimer: The information contained in this listing has not been verified by Royal Lepage Real Estate Services Ltd., Brokerage and should be verified by the buyer.

