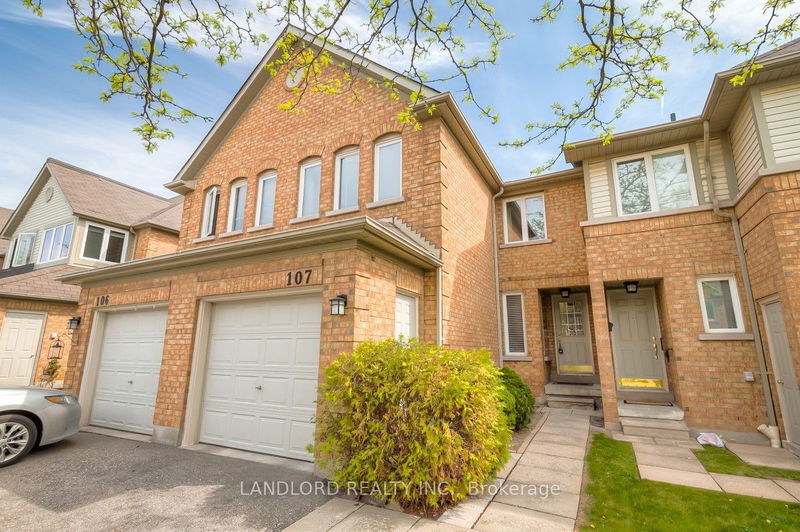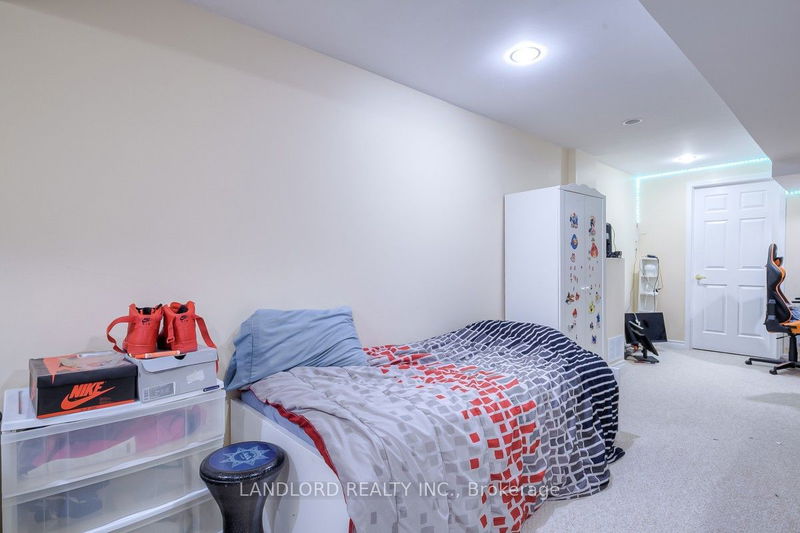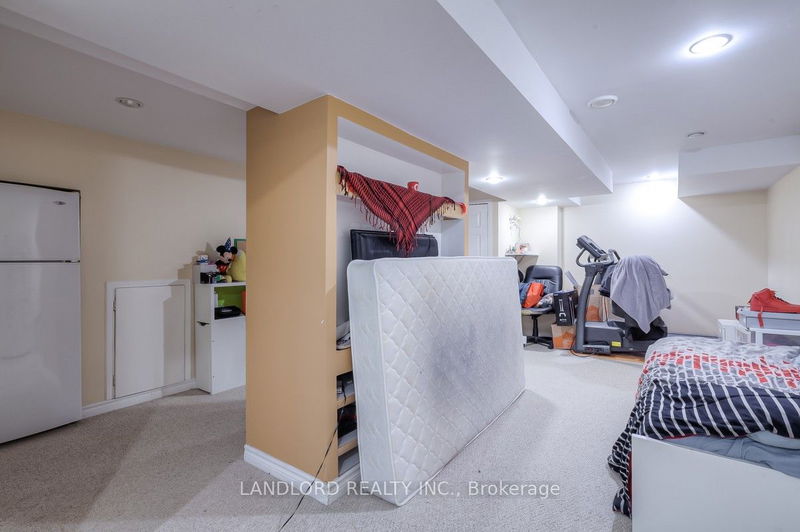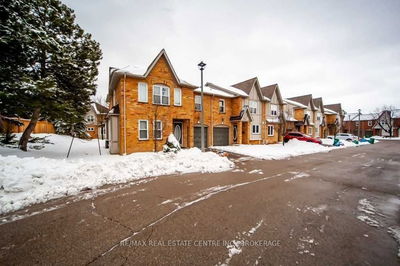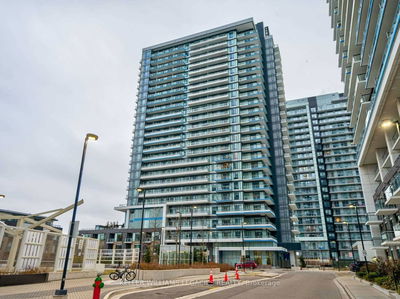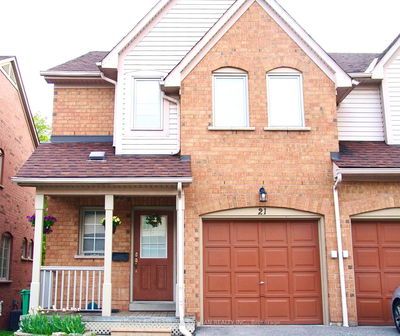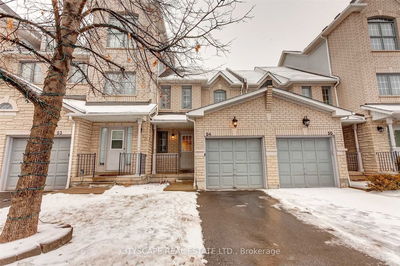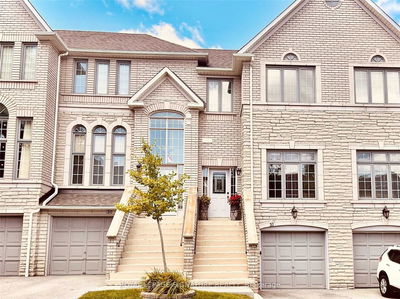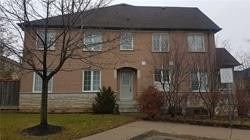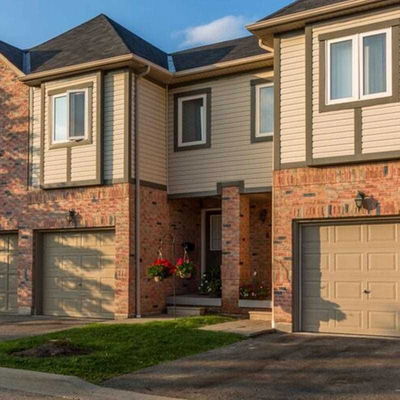Enjoy Carefree Living In This 3 Bedroom, 2.5 Bathroom Two Storey Townhouse Located Close To Erin Mills Centre, Schools, Rec Centres W/Access To Major Hghwys. Features Include Open Concept Design, Laminate Flooring In Principle Rooms, Broadloom In Bedrooms, F/P In Family Rm, Eat-In Kitchen W/ S/S Appliances & W/O To Backyard Patio, Spa-Like Master 4 Pc Ensuite, His/Her Closets, Professionally Finished Bsmt, Laundry Rm & Storage Area.
Property Features
- Date Listed: Tuesday, May 16, 2023
- City: Mississauga
- Neighborhood: Central Erin Mills
- Major Intersection: Thomas And Erin Mills
- Living Room: Laminate, Open Concept, Pot Lights
- Family Room: Laminate, Open Concept, Fireplace
- Kitchen: Ceramic Floor, Ceramic Back Splash, Stainless Steel Appl
- Listing Brokerage: Landlord Realty Inc. - Disclaimer: The information contained in this listing has not been verified by Landlord Realty Inc. and should be verified by the buyer.



