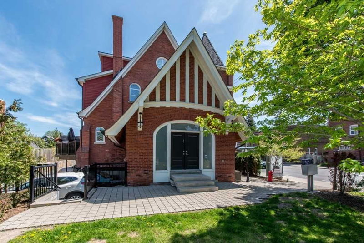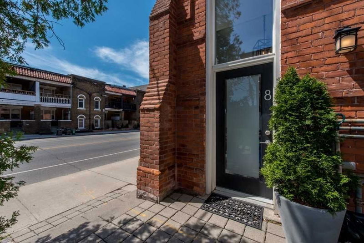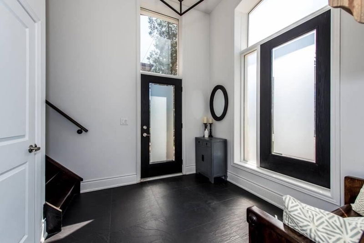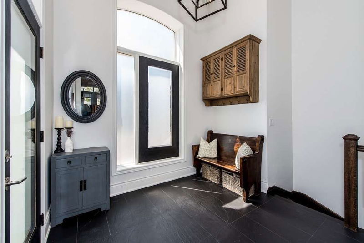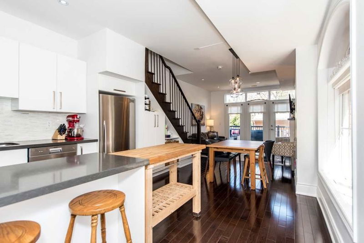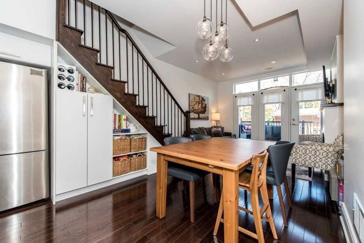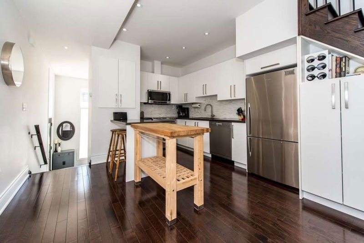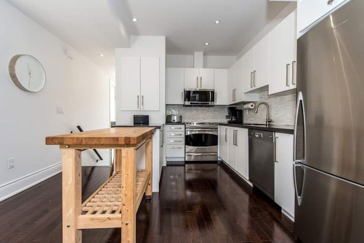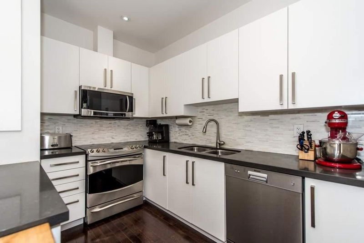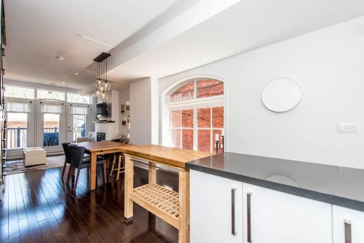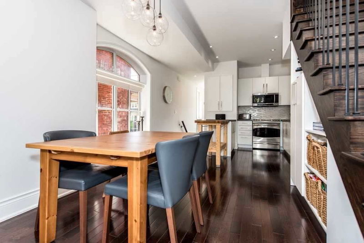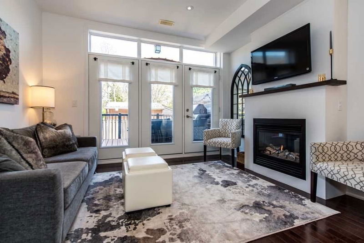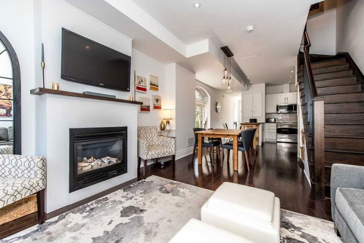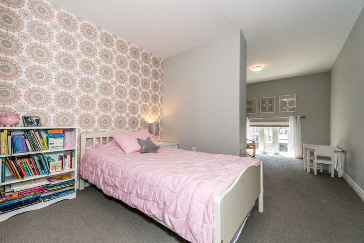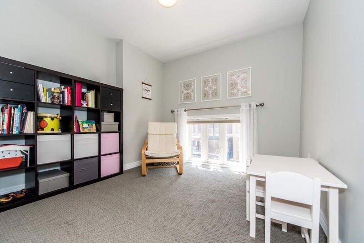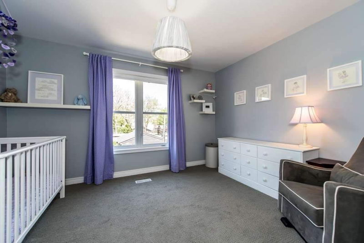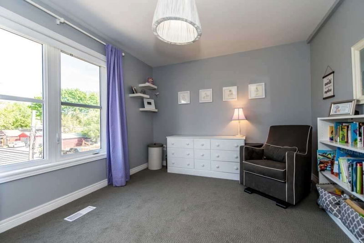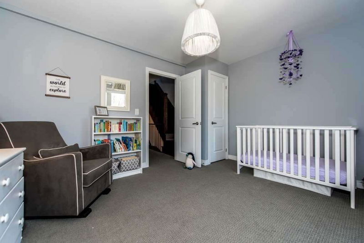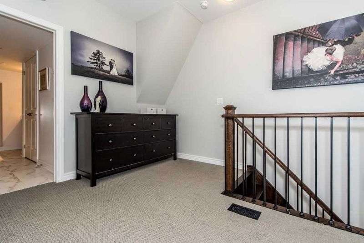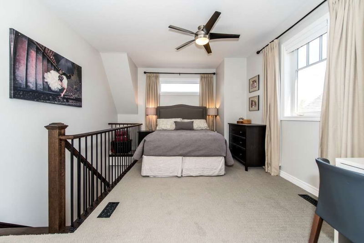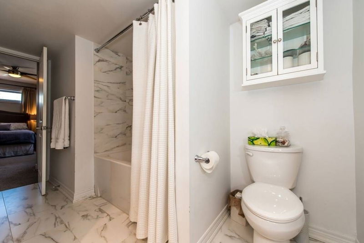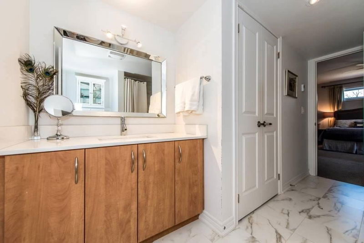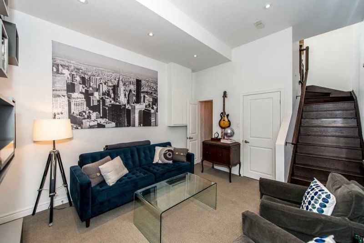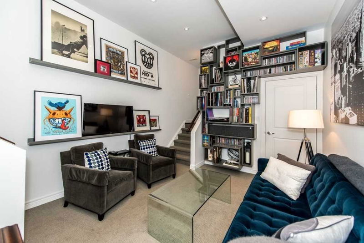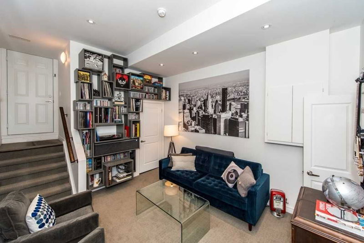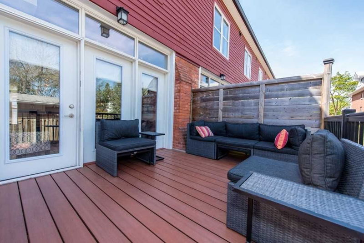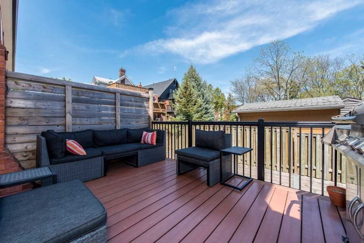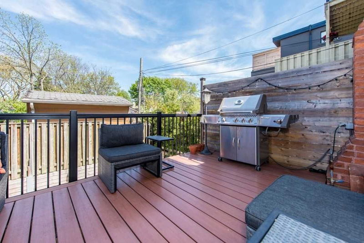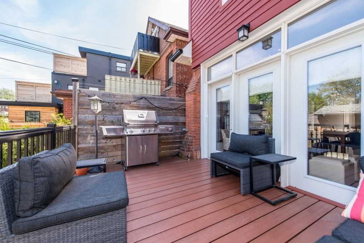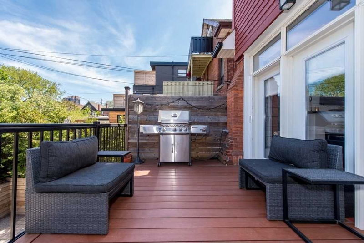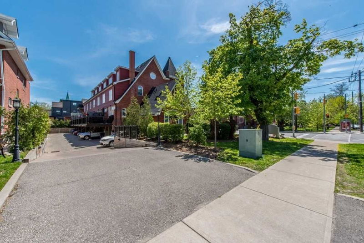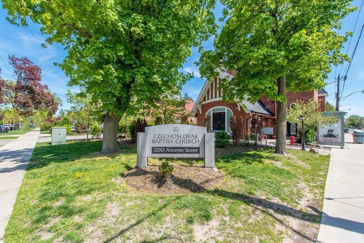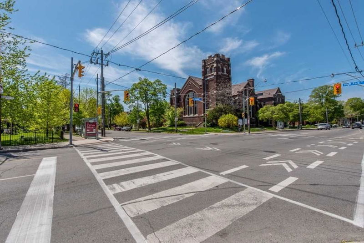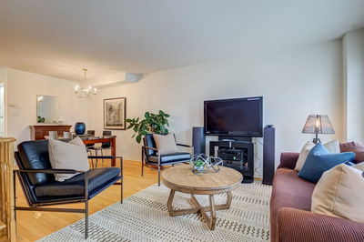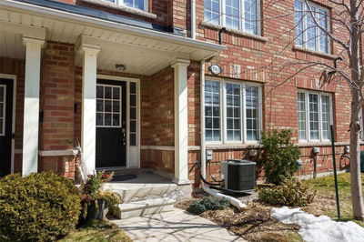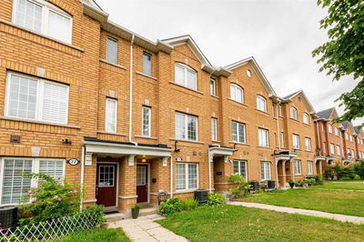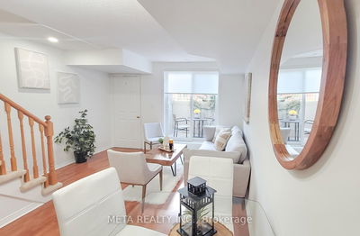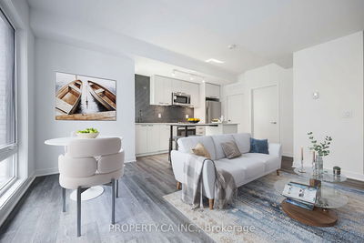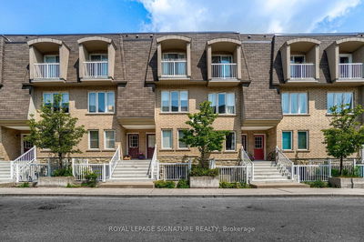Welcome To "Park Lofts". This Is An Amazing Opportunity To Live In This Signature And Rarely Available Boutique "Church" Conversion Just Steps To The Junction. This Corner Unit Feels Like A Semi-Detached With 1615 Total Square Feet And A 126 Square Foot Terrace. It Is Bright And Airy With Natural Light Flooding In From All Areas. It Has Sleek And Contemporary Finishes With A Stunning White Kitchen And Ample Cupboard Space. The Open Concept Main Floor Flows Seamlessly Into A Large Private Terrace Complete With A Gas Bbq Line. The 2nd Floor Has 2 Large Bedrooms And A Very Stylish Bath. The Oversized 3rd Floor Primary Retreat Has A Beautiful 4 Piece Ensuite And Ample Closet Space. Finally The Basement Has 11 Foot Ceilings, A Recreation Room, 2 Piece Bath, Tile Radiant Flooring, Storage Room And Direct Access To The Carport. This Will Not Last Long...
Property Features
- Date Listed: Friday, March 31, 2023
- City: Toronto
- Neighborhood: Junction Area
- Major Intersection: High Park & Annette
- Full Address: 8-200 Annette Street, Toronto, M6P 1P6, Ontario, Canada
- Kitchen: Hardwood Floor, Breakfast Bar, Large Window
- Living Room: Hardwood Floor, Gas Fireplace, W/O To Terrace
- Listing Brokerage: Forest Hill Real Estate Inc., Brokerage - Disclaimer: The information contained in this listing has not been verified by Forest Hill Real Estate Inc., Brokerage and should be verified by the buyer.

