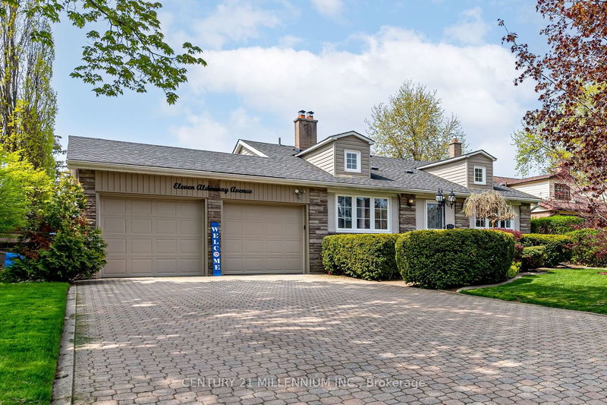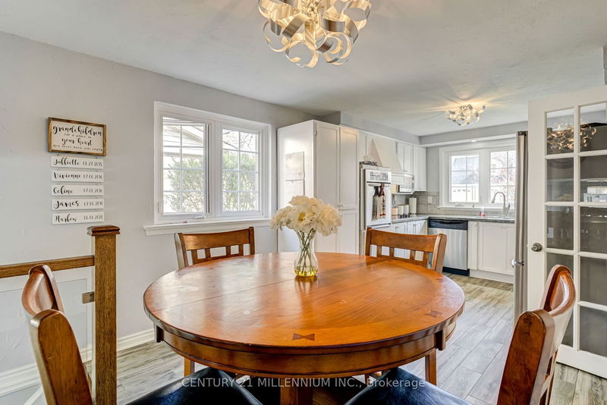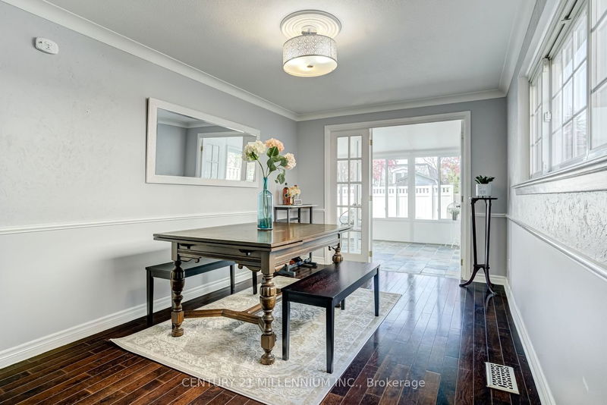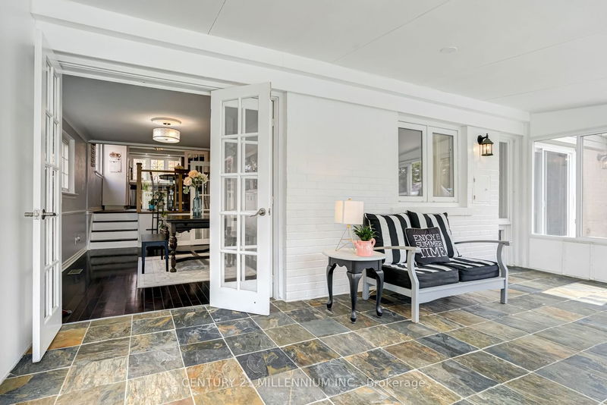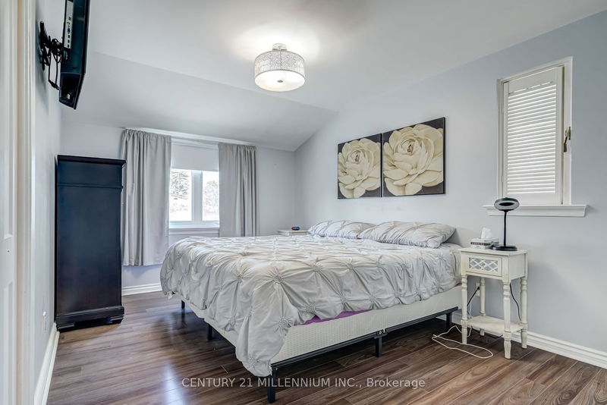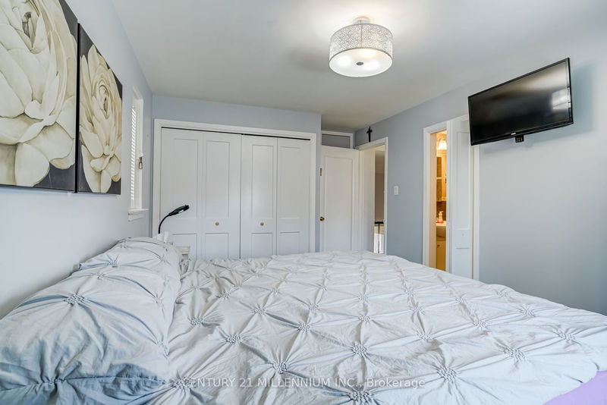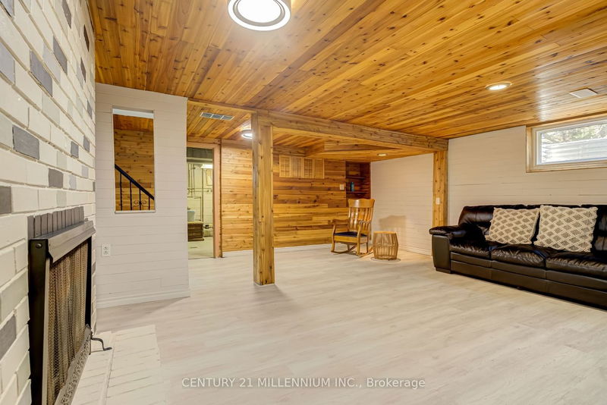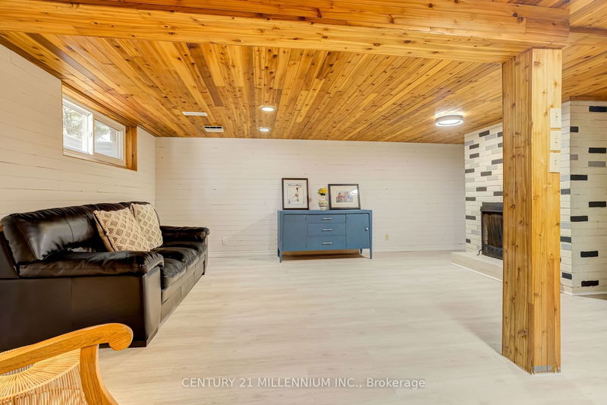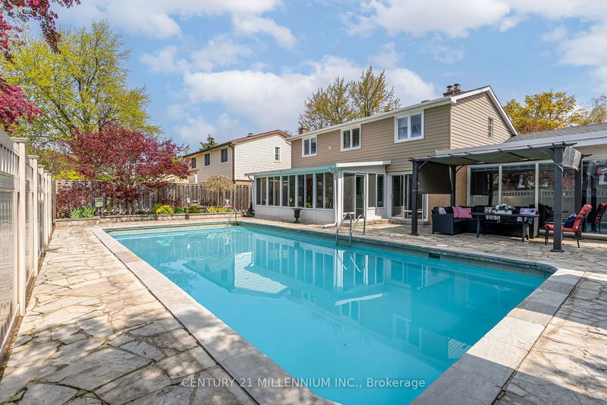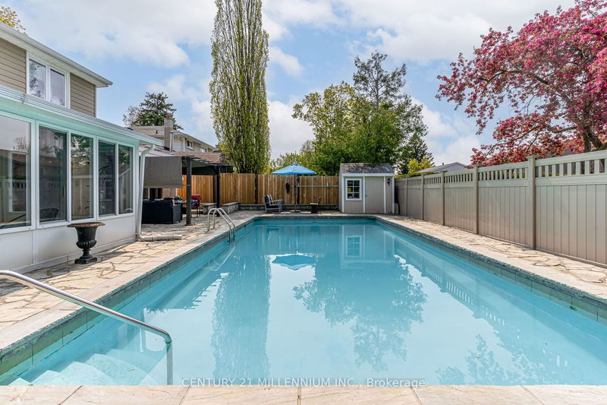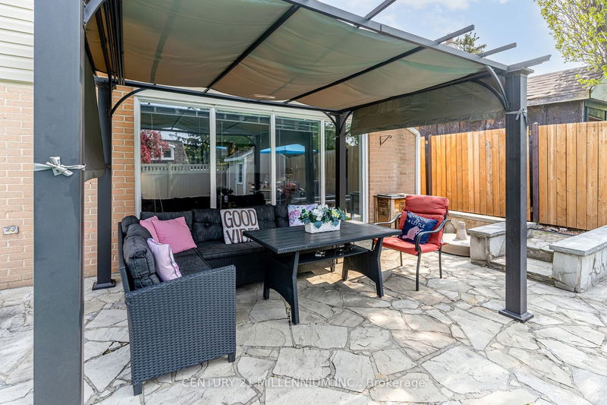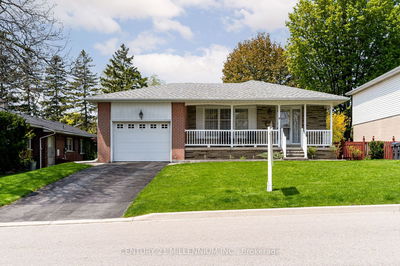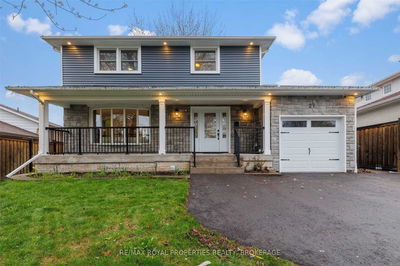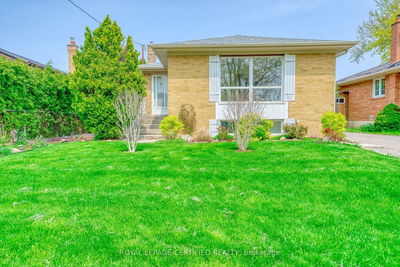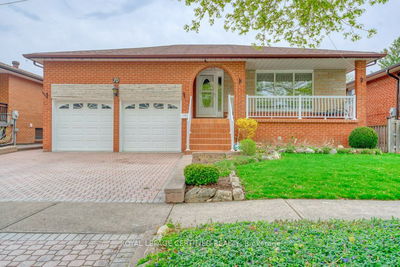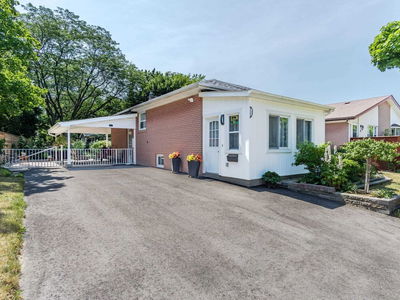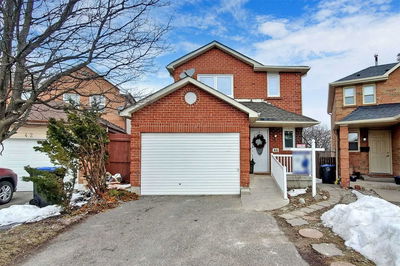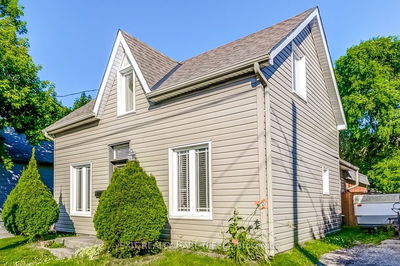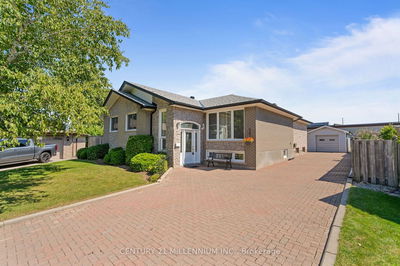Great "Curb Appeal" Four Level Backsplit In Executive Ridgehill Manor Neighborhood...Walking To Conservation/Park Ravine, Tranquil Small Enclave Of Detached Unique Homes. Formal Living Room With Wood Burning Fireplace, Crown Moulding Separate Dining Room With Triple Bi-Fold French Doors Leading To A All Season Sunroom, Huge Eat-In Kitchen With Ample Cabinetry, Pantry, Upgraded Granite Counter Tops, Huge Window And Glass/Railing Over Looking The Dining Room. Extra Large Family Room Addition With Gas Fireplace, A Wall Of Floor To Ceiling Window, Wet Bar And W/O To Patio. Three Good Size Bedrooms Primary With 3 Pc. Ensuite And Walk-In Shower Stall. Spacious/ Wide Foyer. Laminate Flooring, Slate Flooring And Hardwood Flooring. Upper Level 4th Bedroom Was Converted To A Laundry Room And The Primary Bedroom Ensuite Bath Large Rec. Room With Newly Installed Plank Size Vinyl Flooring And A Wood Burning Fireplace, Double Interlocking Driveway, Double Garage.
Property Features
- Date Listed: Tuesday, May 16, 2023
- Virtual Tour: View Virtual Tour for 11 Alderway Avenue
- City: Brampton
- Neighborhood: Brampton South
- Major Intersection: Mcmurchy Ave S/Kingsview Blvd
- Full Address: 11 Alderway Avenue, Brampton, L6Y 2B5, Ontario, Canada
- Living Room: Laminate, Fireplace, Crown Moulding
- Kitchen: Granite Counter, Pantry, Ceramic Floor
- Family Room: Wet Bar, Fireplace, W/O To Patio
- Listing Brokerage: Century 21 Millennium Inc. - Disclaimer: The information contained in this listing has not been verified by Century 21 Millennium Inc. and should be verified by the buyer.

