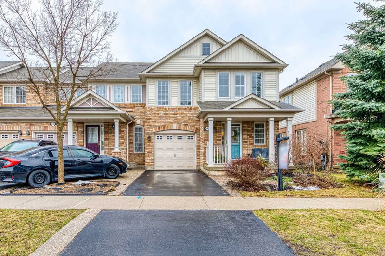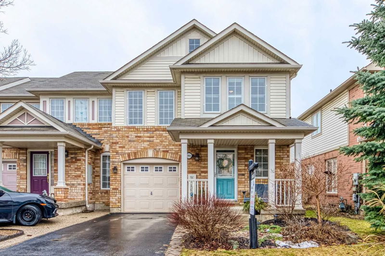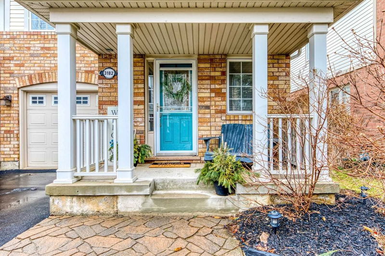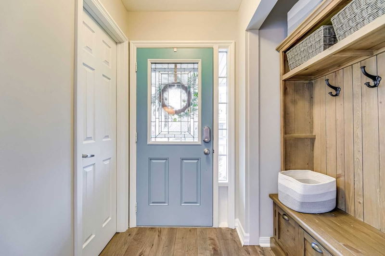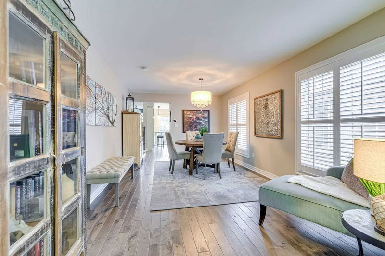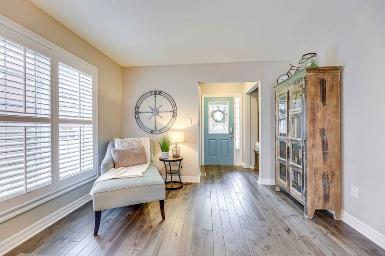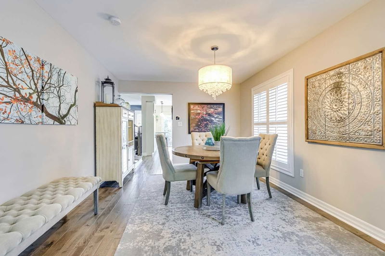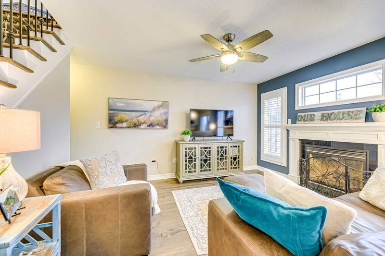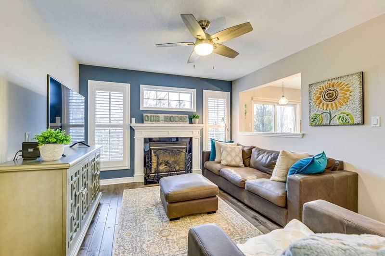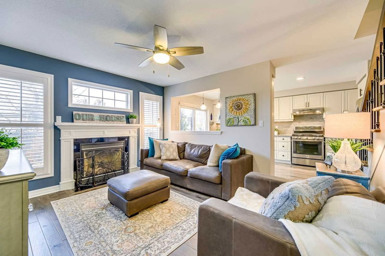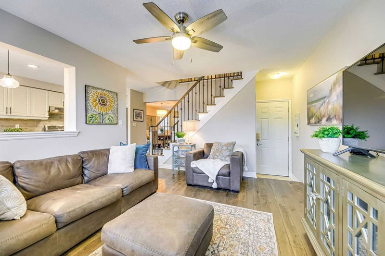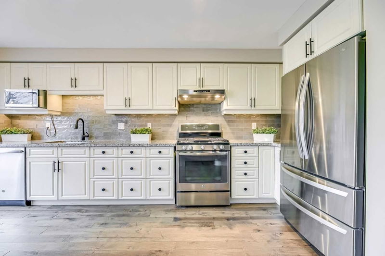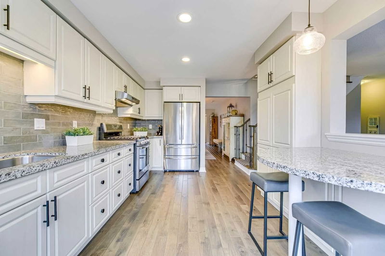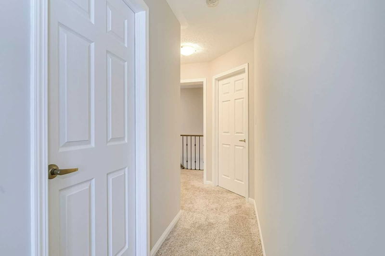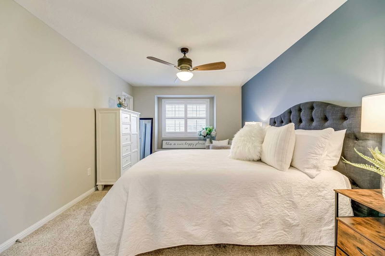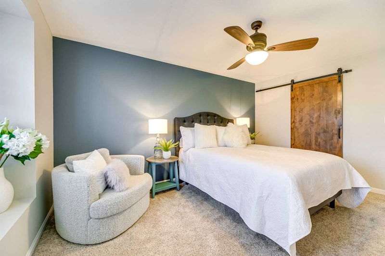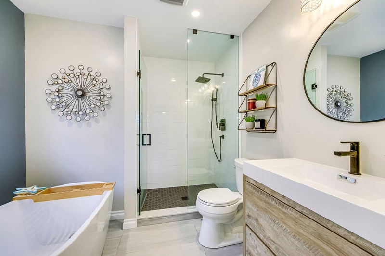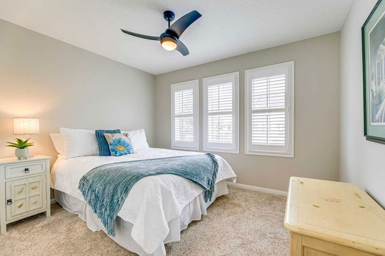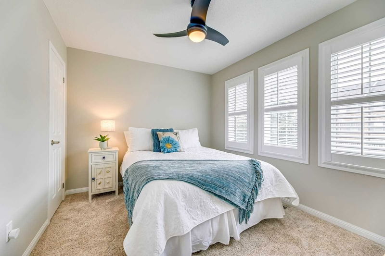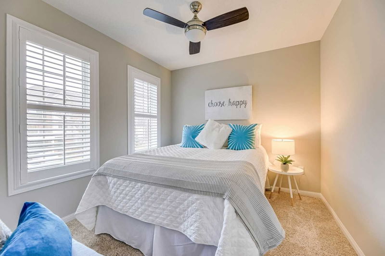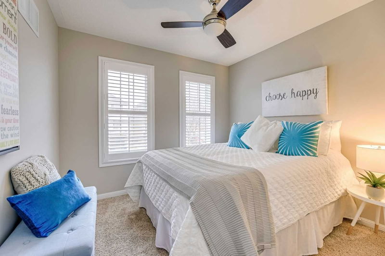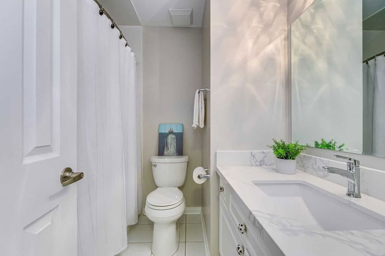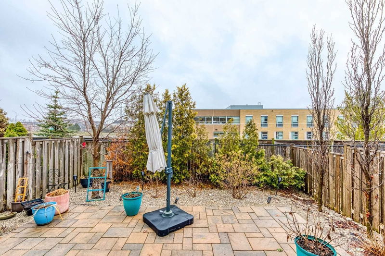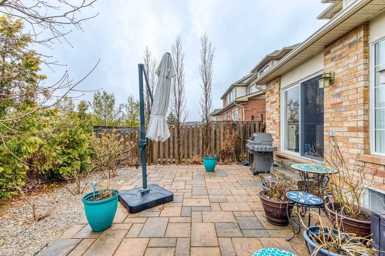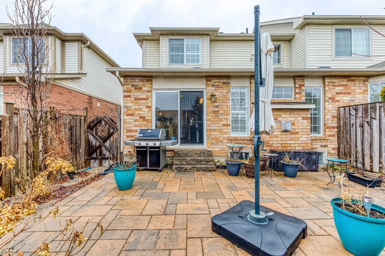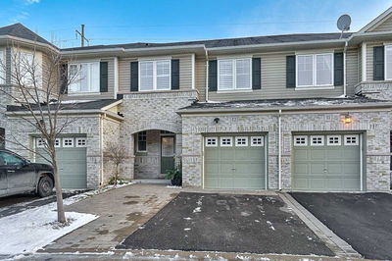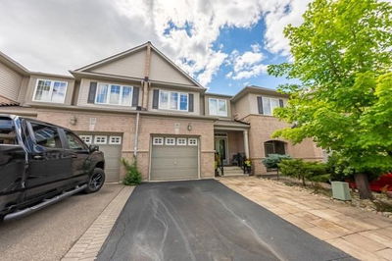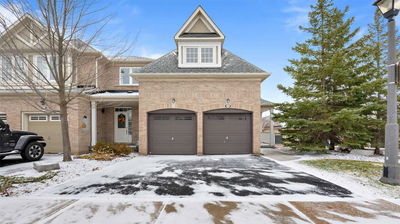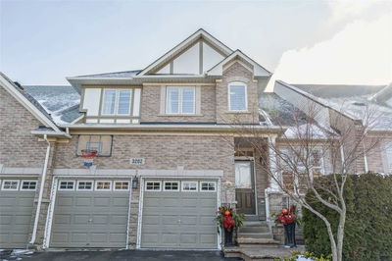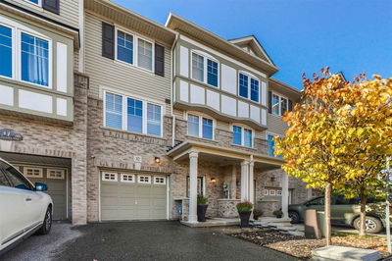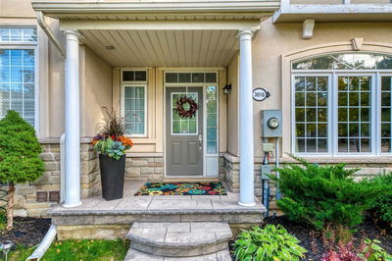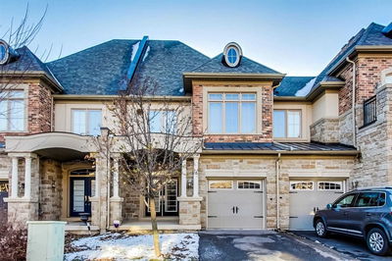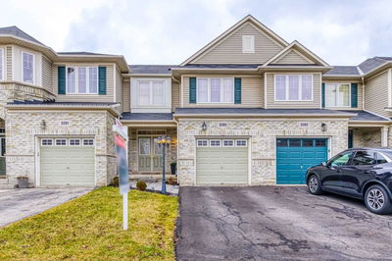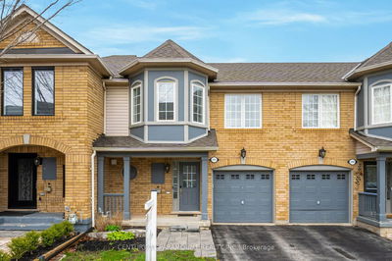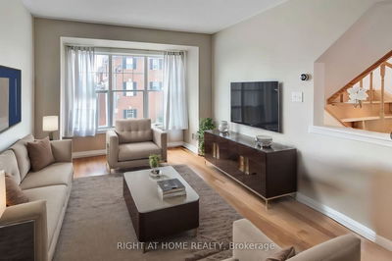Location..Location..Location..!! Fantastic Opportunity To Own A Sunfilled Freehold End Townhome With Finished Basement In Sought After Bronte Creek. This Stunning Home Has Been Renovated From Top To Bottom. Open Concept Layout, Featuring A Living/Dining Combination, Eat In Kitchen With Walk Out To Private Backyard, Family Room With Gas Fireplace. Large Primary Bedroom With Walk In Closet & Impressive En Suite Bathroom, Two Further Bedrooms, House Bathroom & Laundry. The Basement Offers A Large Recreation/Media Room, 4th Bedroom & Full 4 Piece Bathroom. Conveniently Located For Easy Access To Major Highways, Oakville Go & Public Transit, Walking Distance To Schools, Parks, Trails & Recreation. This Is A Great Opportunity To Own A Fully Upgraded & Renovated Freehold End Townhome In Sought After Bronte Creek. An Early Appointment To View Is Highly Recommended!!
Property Features
- Date Listed: Saturday, April 01, 2023
- Virtual Tour: View Virtual Tour for 3182 Stornoway Circle
- City: Oakville
- Neighborhood: Palermo West
- Major Intersection: Dundas/Valleyridge/Stornoway
- Full Address: 3182 Stornoway Circle, Oakville, L6M 5H7, Ontario, Canada
- Living Room: Combined W/Dining, Hardwood Floor
- Kitchen: Eat-In Kitchen, Stainless Steel Appl, W/O To Yard
- Family Room: Gas Fireplace, Hardwood Floor, O/Looks Backyard
- Listing Brokerage: Re/Max Aboutowne Realty Corp., Brokerage - Disclaimer: The information contained in this listing has not been verified by Re/Max Aboutowne Realty Corp., Brokerage and should be verified by the buyer.

