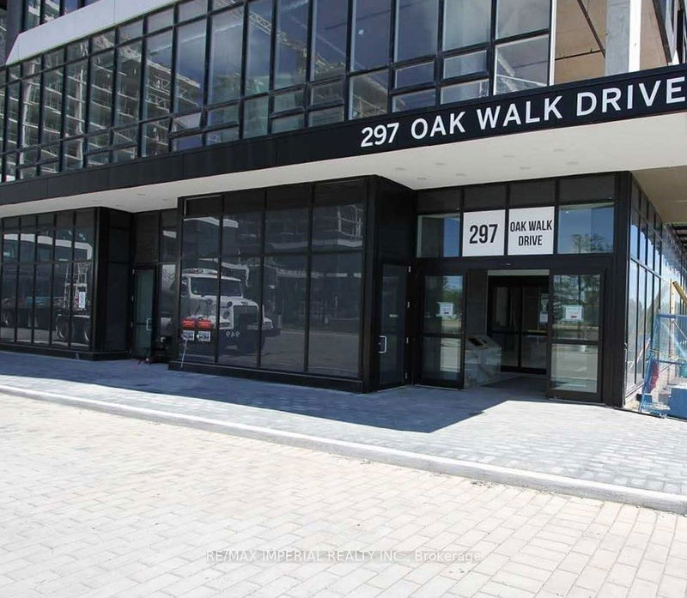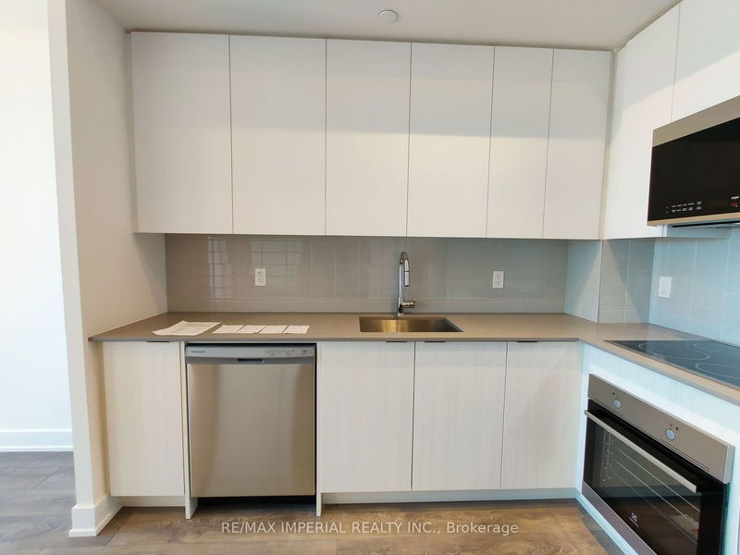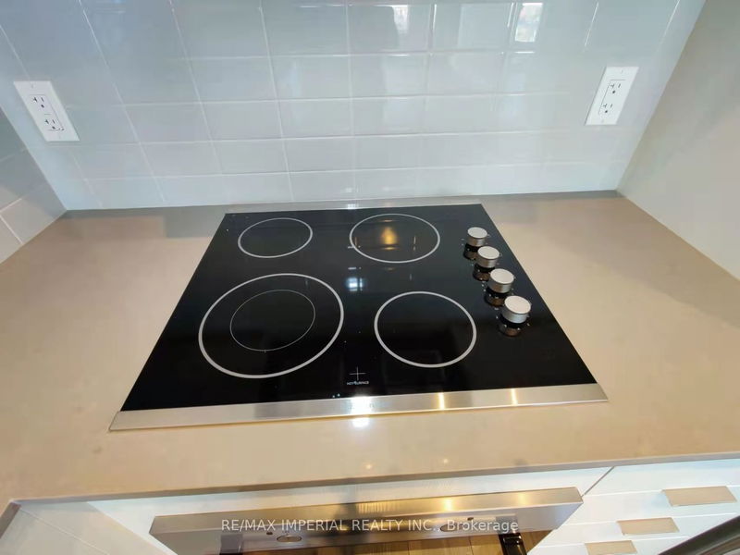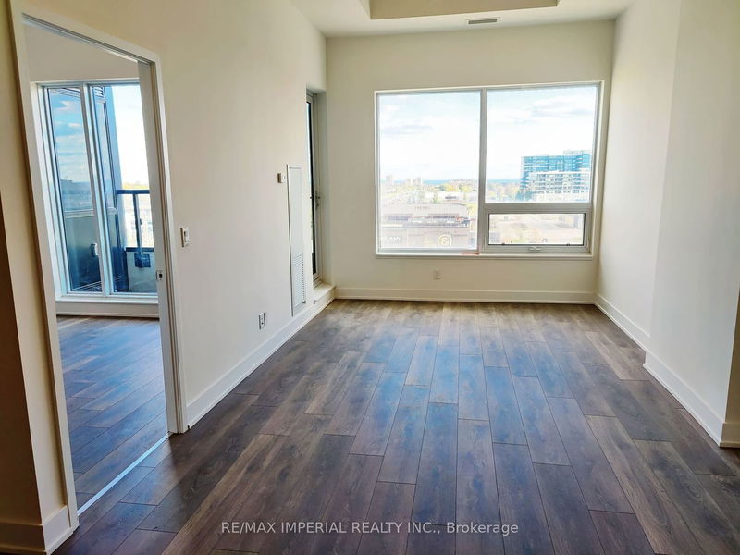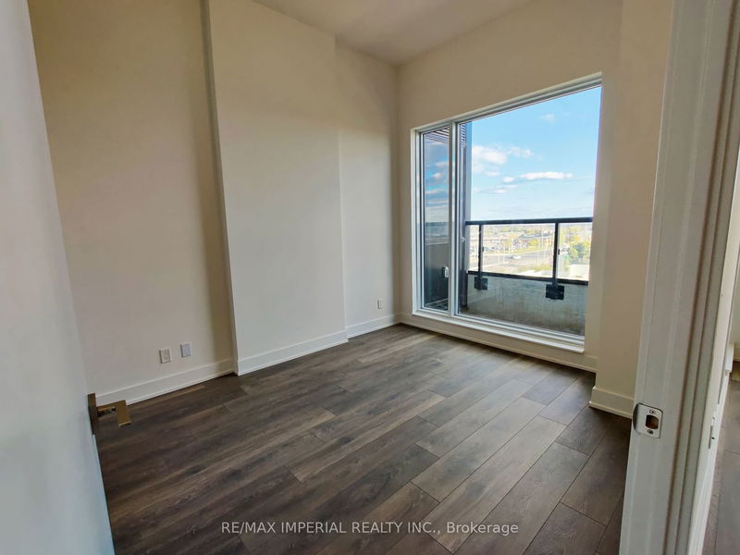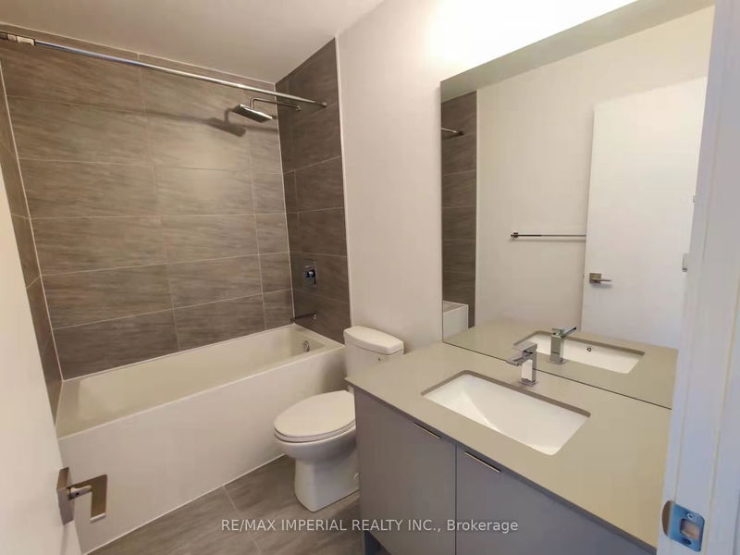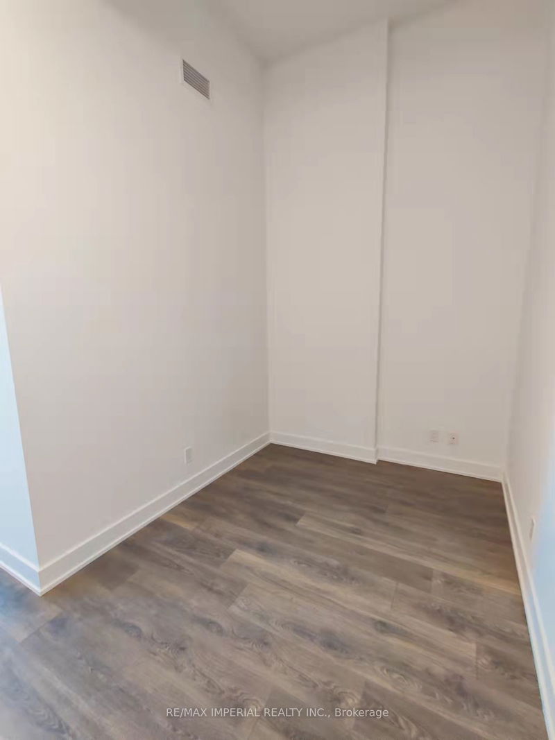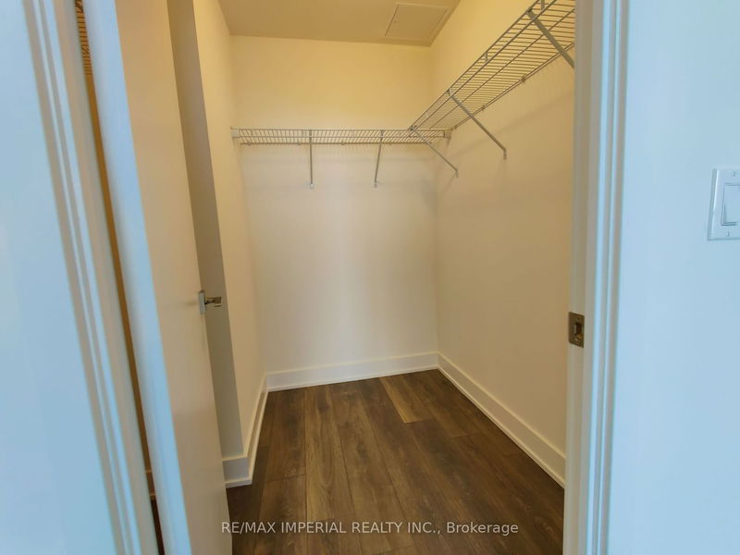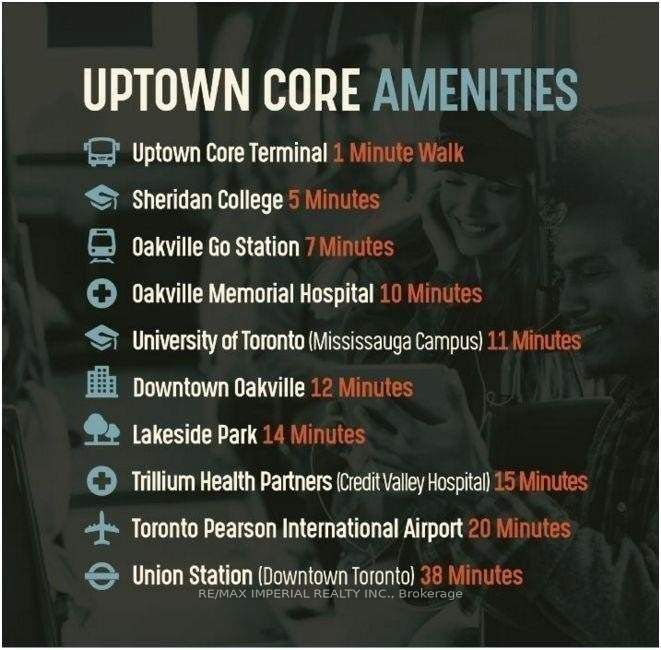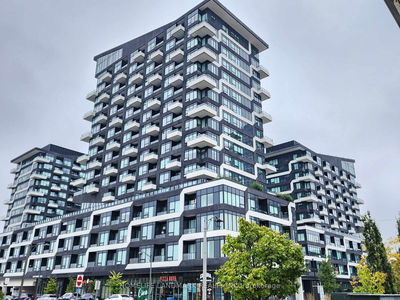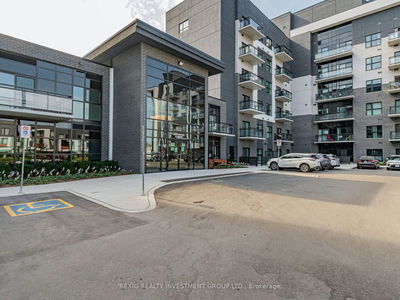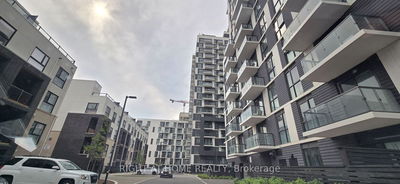Welcome To Oak & Co In The Heart Of Oakville. Spacious 1 Bed + Den, 704Sqft, Unit Featuring More Than 10Ft Ceilings, An Open Concept Layout, & Large Terrace With Unobstructed Views. Functional Layout With Open Concept Floorplan. Large Living Space With W/O To Terrace. Steps To Transit (Go), Hwy 407 & Hwy 403, Shopping, Schools, Groceries, Parks/Trails & Much More. 1 Parking & Locker Included.
Property Features
- Date Listed: Tuesday, May 16, 2023
- City: Oakville
- Neighborhood: Uptown Core
- Major Intersection: D U N D A S / T R A F A L G A
- Full Address: 401-297 Oak Walk Drive, Oakville, L6H 3R6, Ontario, Canada
- Living Room: Laminate, Combined W/Dining
- Kitchen: Laminate, Stainless Steel Appl, Open Concept
- Listing Brokerage: Re/Max Imperial Realty Inc. - Disclaimer: The information contained in this listing has not been verified by Re/Max Imperial Realty Inc. and should be verified by the buyer.

