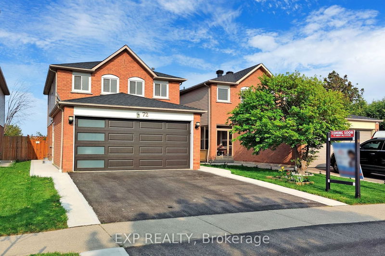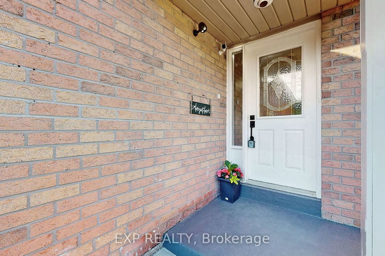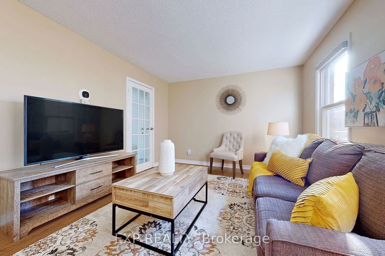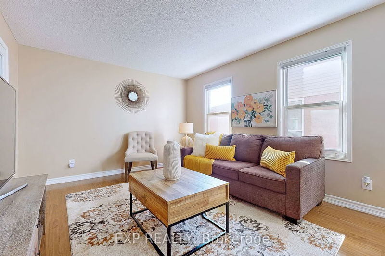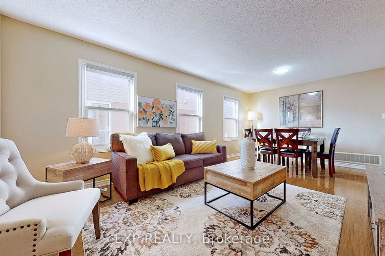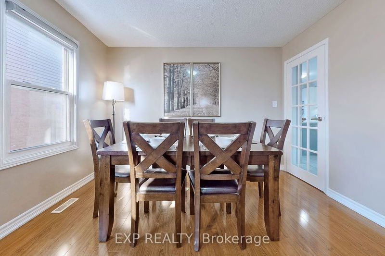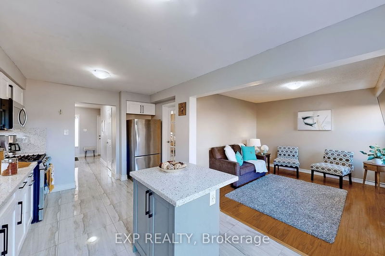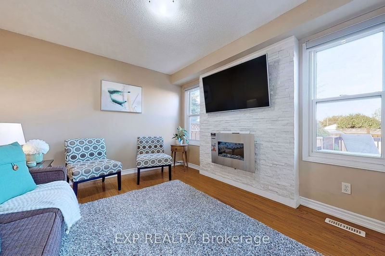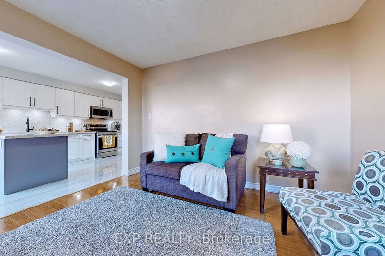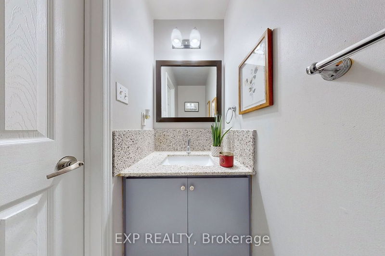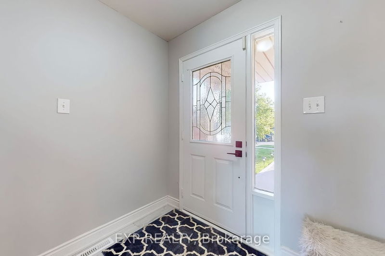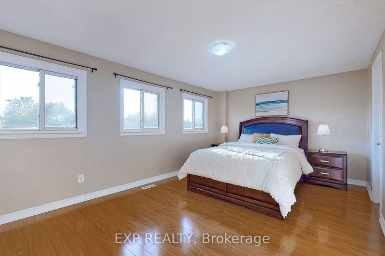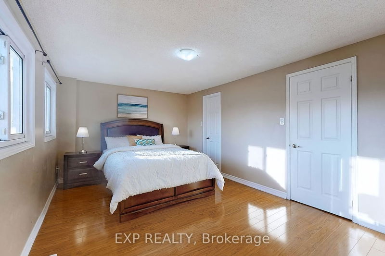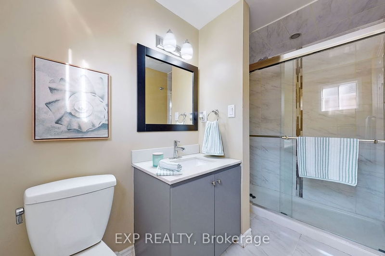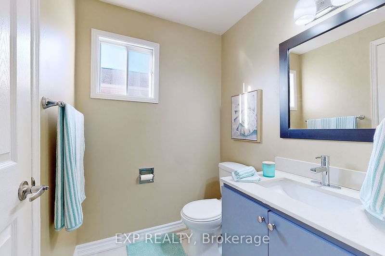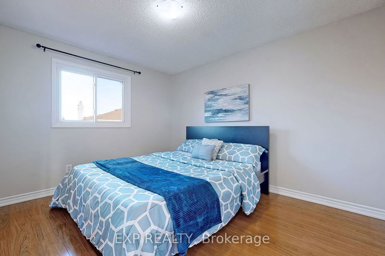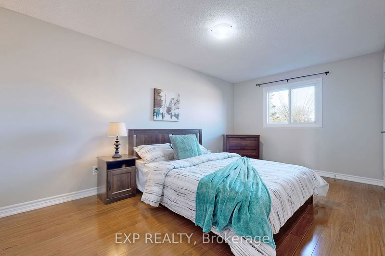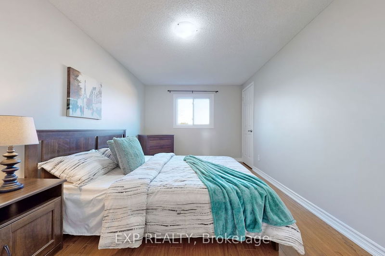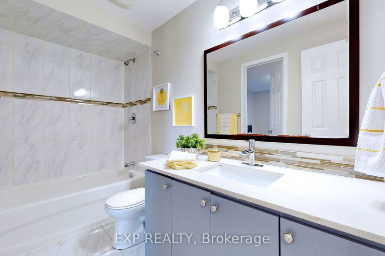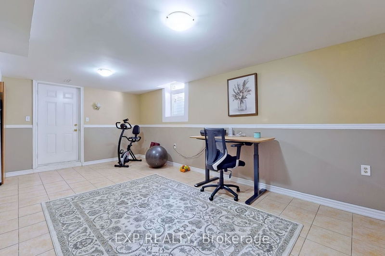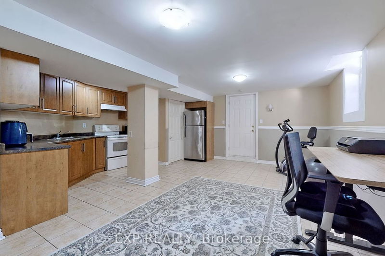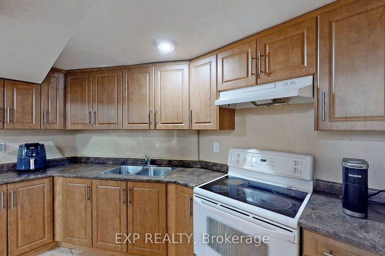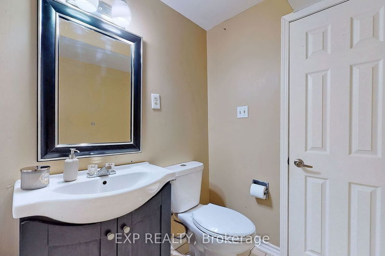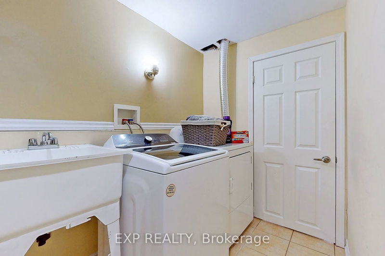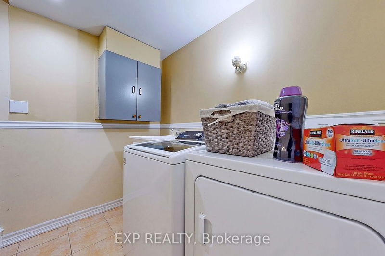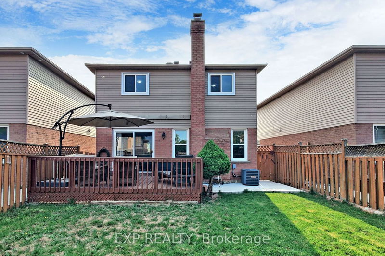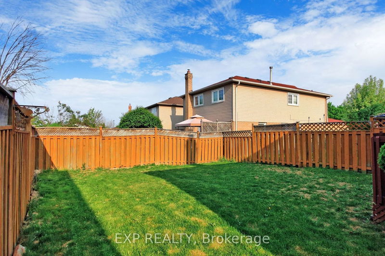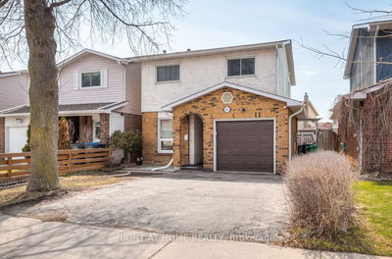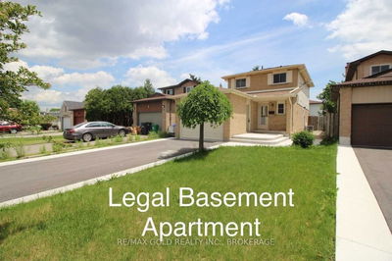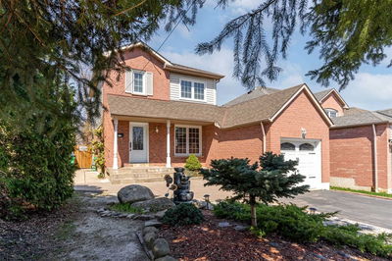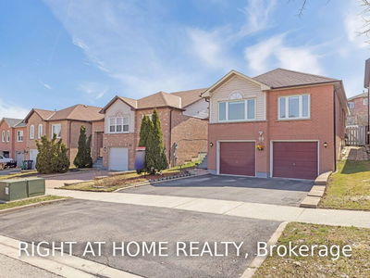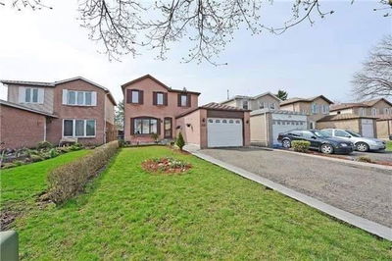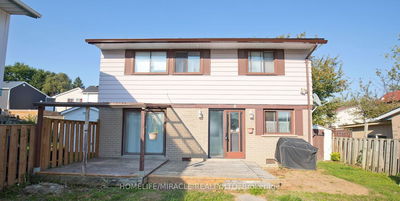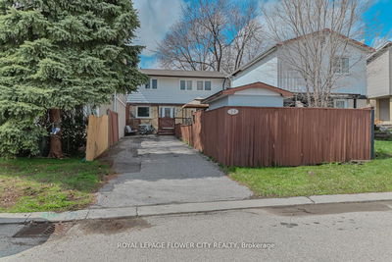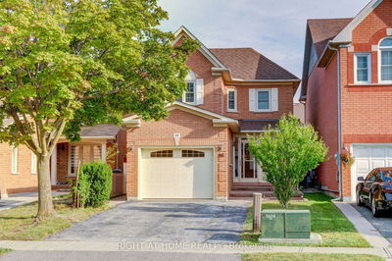A Must See House For First Time Home Buyer's & Investor's * Absolutely Gorgeous 3+1Br/4Wr Detached * Finished Basement Apartment With Sep Entrance * The Prestigious"N" Section Across Trinity Common Mall * Spacious Living & Dining * Generous Sized Rooms Throughout * Eat-In Kitchen New Kitchen * Quartz Countertops * Pantry * S/S Gas Stove * Lots Of Natural Light * Separate Family Room With A Stone Wall Fireplace * The Upstairs Boasts A Large Primary Bdrm With W/I Closet And Private Ensuite * No Carpet In The House * Backyard Deck For Entertaining * Fully Renovated * Roof-2021 * New Kitchen-2021 * New Washer-2022 * Concrete Pathway-2022 * Furnace-2017 * 2 Car, Garage Door-2023 * 2/3rd Bedroom Windows-2019 * Location... Steps To Transit * Big Grocery Stores * Gas Stations * Shopping Plaza * Recreation Centre * Close To All Major Highways * Act Fast....
Property Features
- Date Listed: Wednesday, May 17, 2023
- Virtual Tour: View Virtual Tour for 72 Newgate Place
- City: Brampton
- Neighborhood: Westgate
- Major Intersection: Hwy 410 / Bovaird
- Full Address: 72 Newgate Place, Brampton, L6S 4W6, Ontario, Canada
- Living Room: Laminate, Window, Combined W/Dining
- Family Room: Laminate, Fireplace
- Kitchen: Ceramic Floor, W/O To Deck, Eat-In Kitchen
- Living Room: Ceramic Floor
- Kitchen: Ceramic Floor
- Listing Brokerage: Exp Realty - Disclaimer: The information contained in this listing has not been verified by Exp Realty and should be verified by the buyer.

