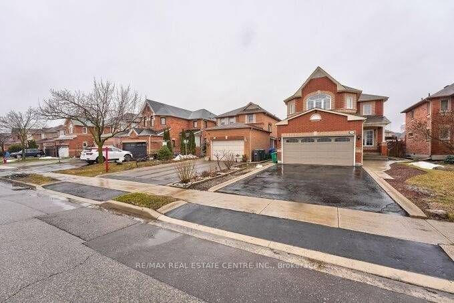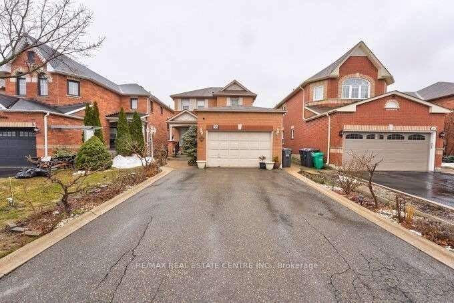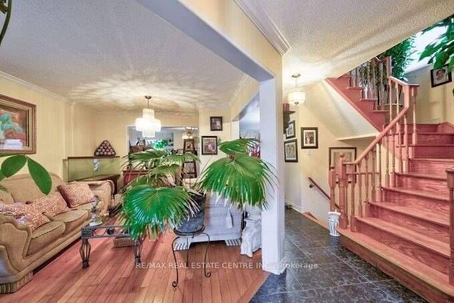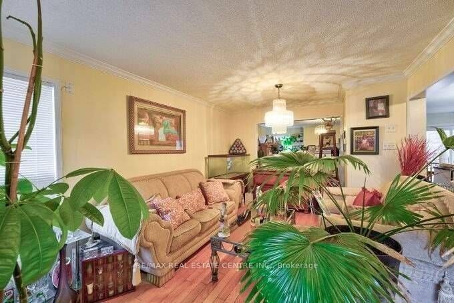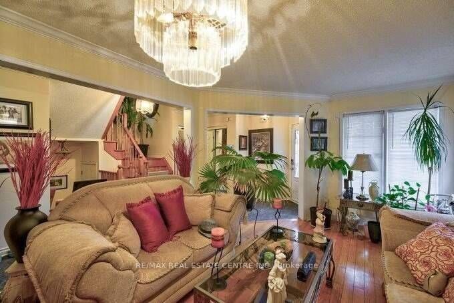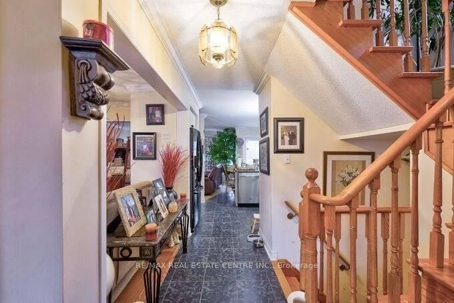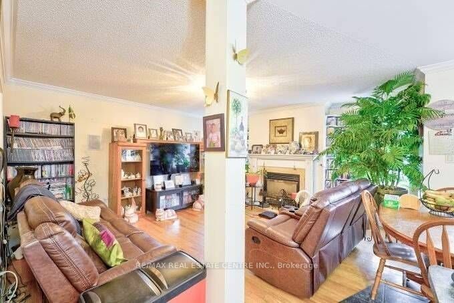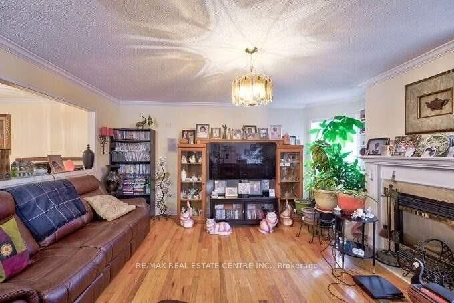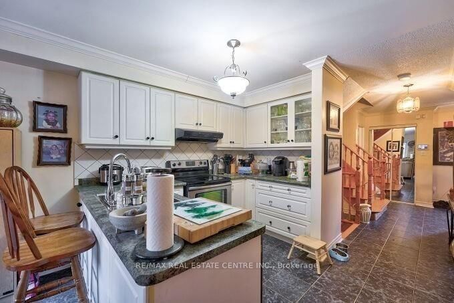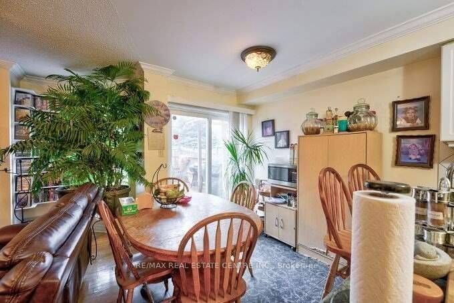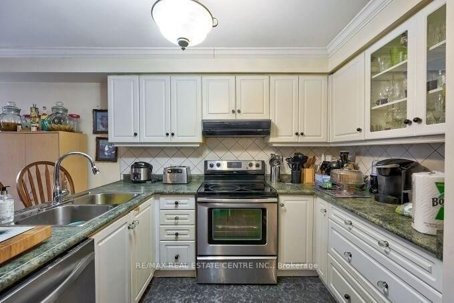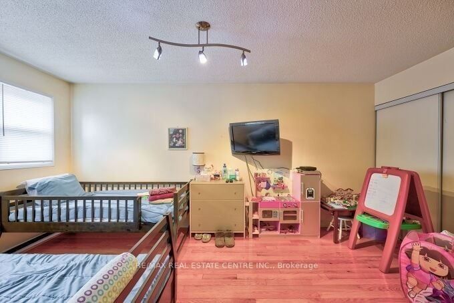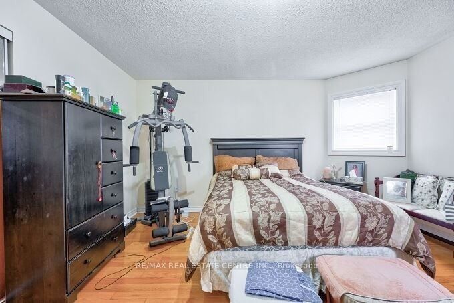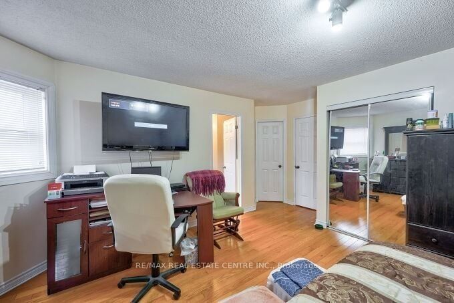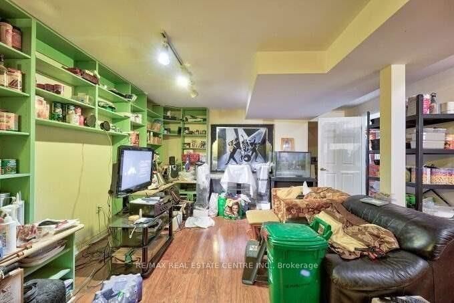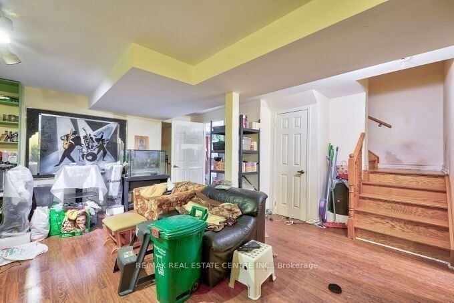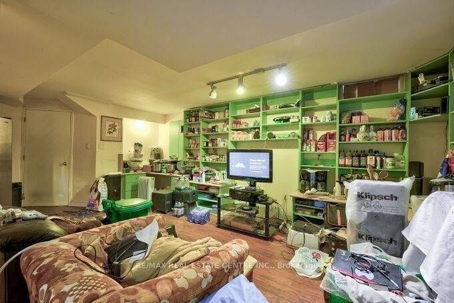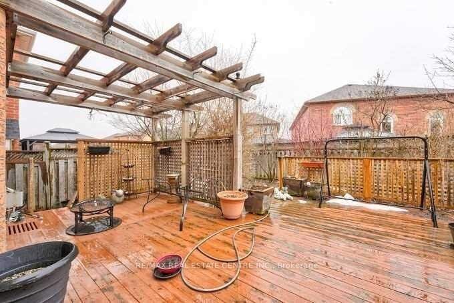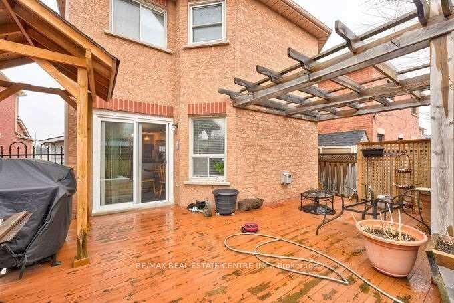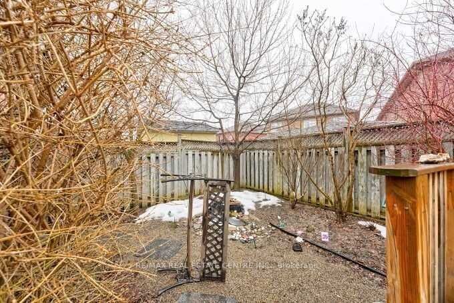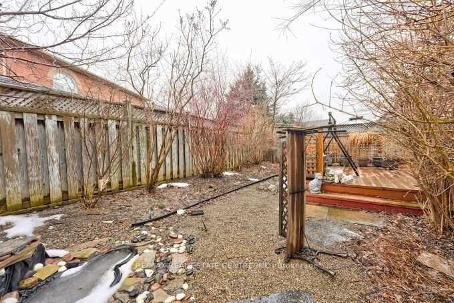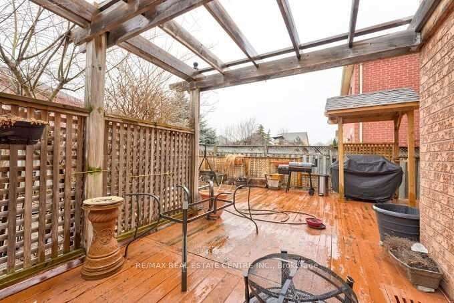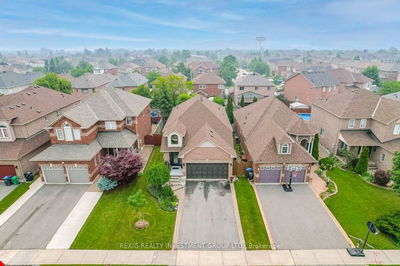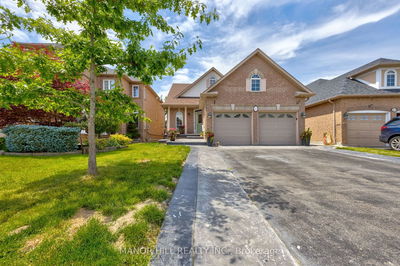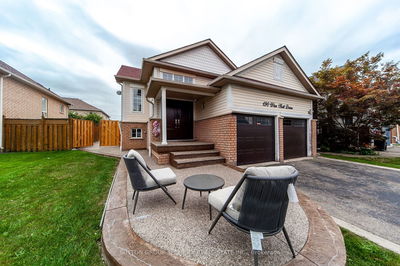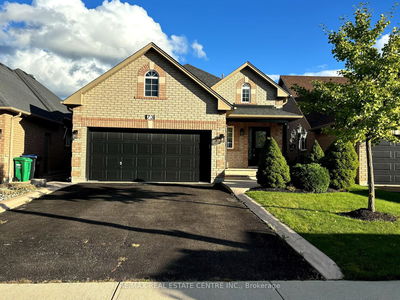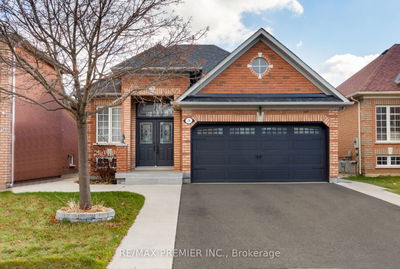"Charming Detached Home With A Finished Basement And An Entertainer's Dream Backyard. Enjoy Indoor/Outdoor Living With A Spacious Floor Plan, Perfect For Hosting Guests. The Finished Basement Offers Extra Space For Work Or Play. The Backyard Oasis Features A Bbq, Seating Area, And Plenty Of Room For Outdoor Activities. A True Gem For Those Seeking Comfort And Entertainment In One Package.
Property Features
- Date Listed: Wednesday, May 17, 2023
- Virtual Tour: View Virtual Tour for 36 Mapleshade Drive
- City: Brampton
- Neighborhood: Snelgrove
- Full Address: 36 Mapleshade Drive, Brampton, L7A 1H1, Ontario, Canada
- Kitchen: Ceramic Floor
- Family Room: Hardwood Floor, Fireplace, Open Concept
- Listing Brokerage: Re/Max Real Estate Centre Inc. - Disclaimer: The information contained in this listing has not been verified by Re/Max Real Estate Centre Inc. and should be verified by the buyer.


