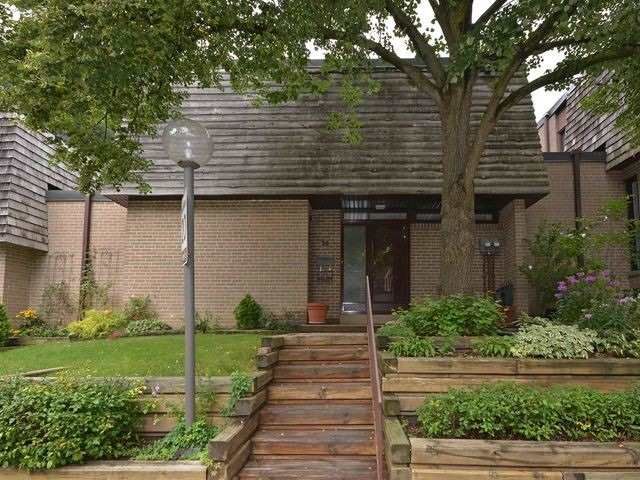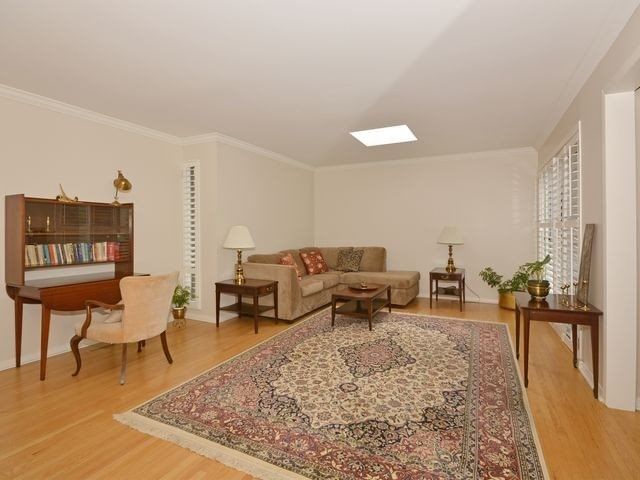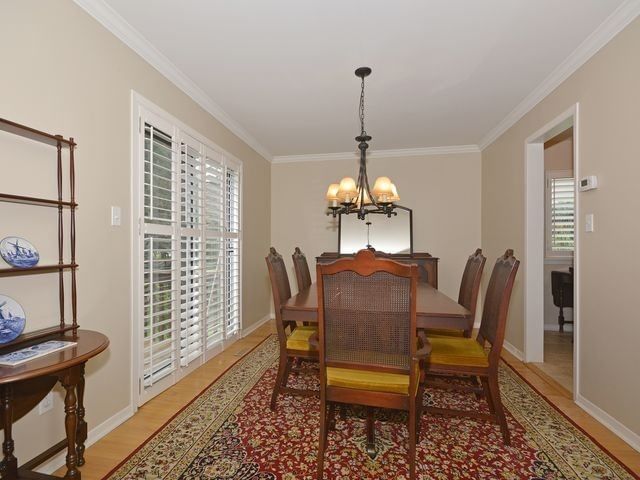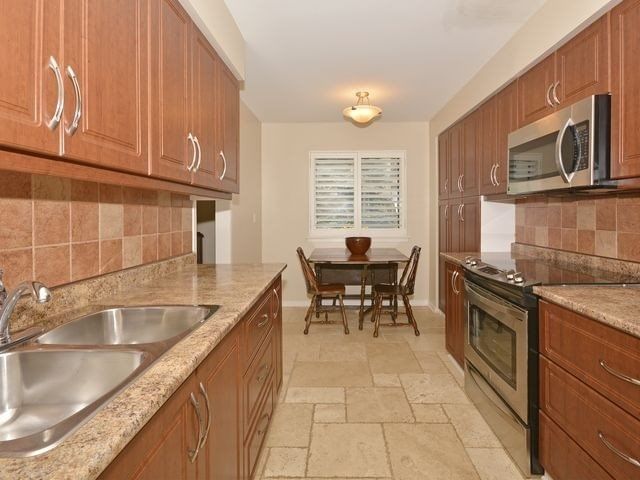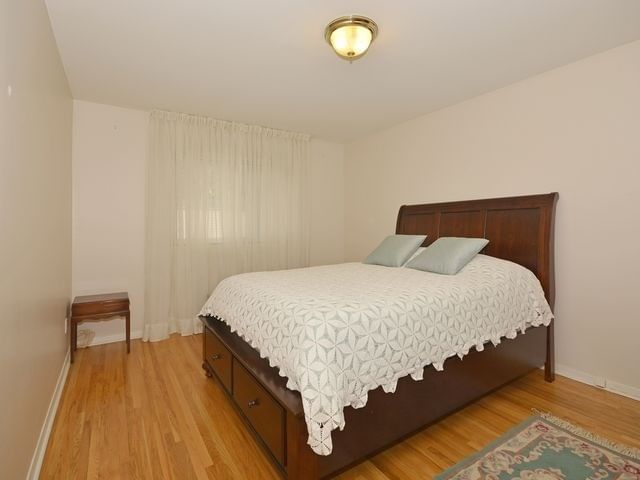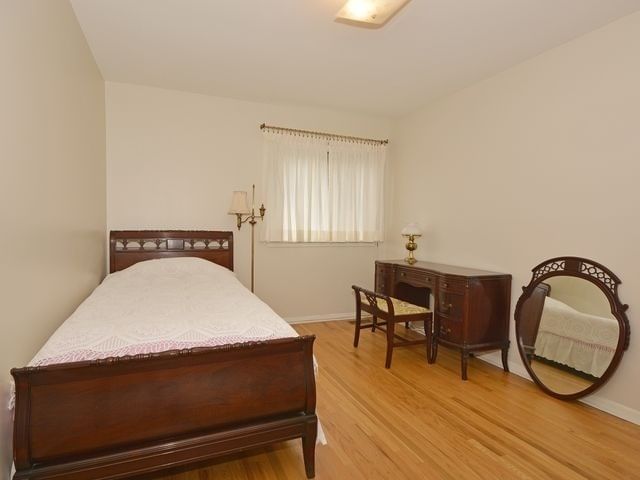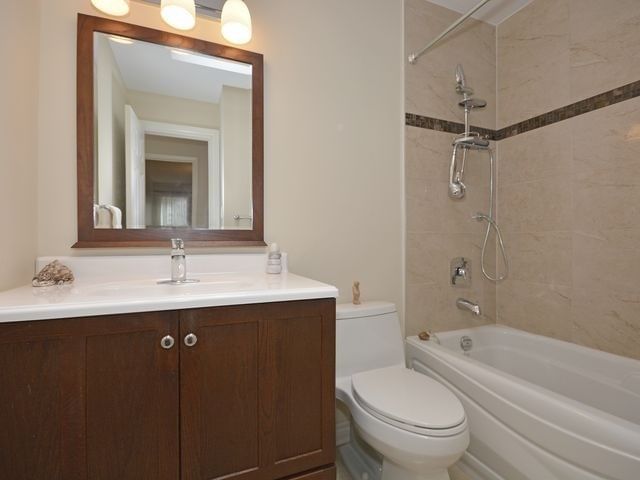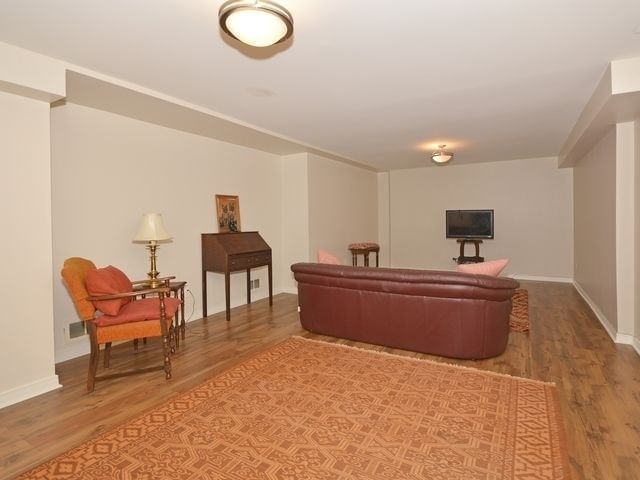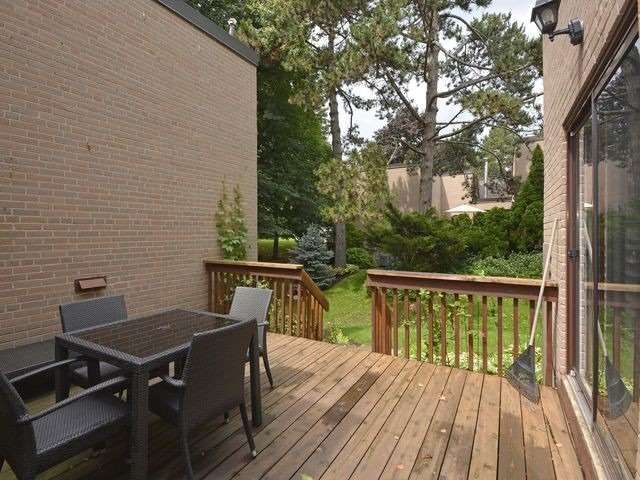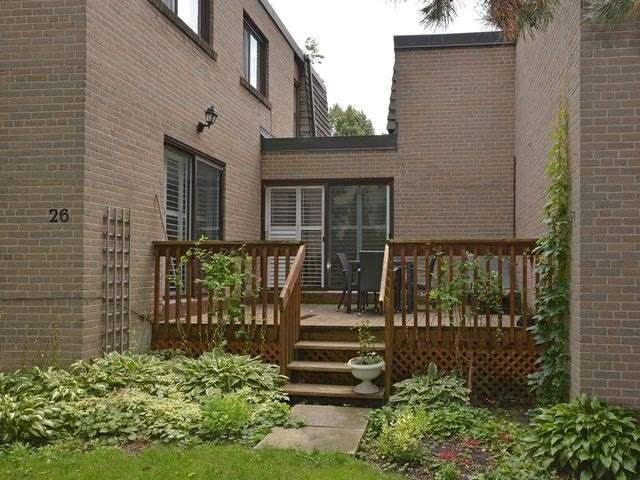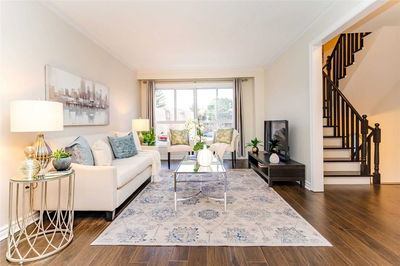Updated 3+1 Bedroom Townhouse In Extraordinary Ravine Setting On The Etobicoke Creek. Deceptively Spacious, With 2300+ Sq Ft Of Finished Living Space. Oversized Living & Dining Rooms Walk Out To Private Deck. Eat-In Kitchen Overlooks Common Greenspace. Hardwood Floors On Main & Upper Levels. Main Floor Powder Room. Finished Basement Features Rec Room And 4th Bedroom.
Property Features
- Date Listed: Monday, April 03, 2023
- City: Toronto
- Neighborhood: Eringate-Centennial-West Deane
- Major Intersection: Burnhamthorpe & Mill Rd
- Full Address: 26 Redstone Path, Toronto, M9C 1Y7, Ontario, Canada
- Living Room: Skylight, Hardwood Floor, W/O To Deck
- Kitchen: Eat-In Kitchen, O/Looks Backyard, Tile Floor
- Listing Brokerage: Royal Lepage Real Estate Services Ltd., Brokerage - Disclaimer: The information contained in this listing has not been verified by Royal Lepage Real Estate Services Ltd., Brokerage and should be verified by the buyer.

