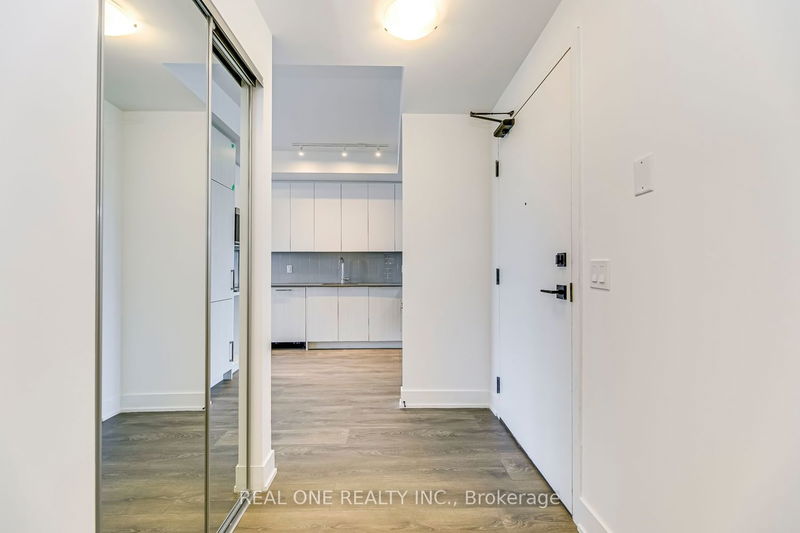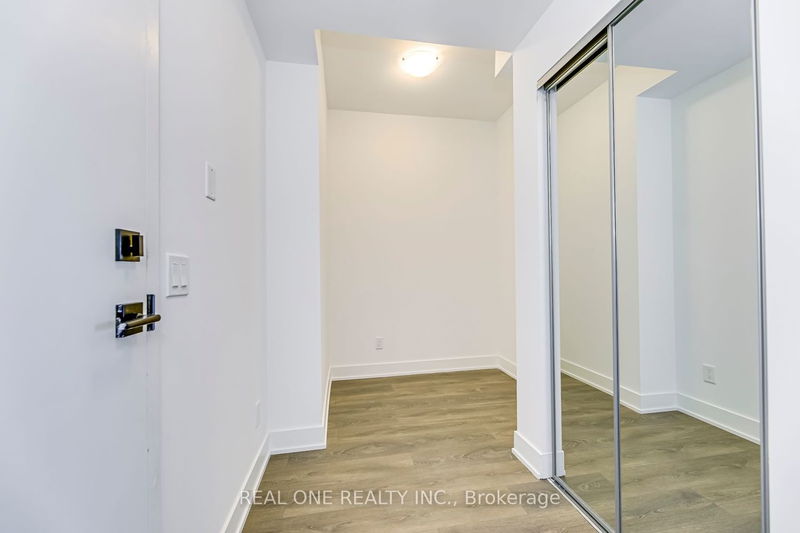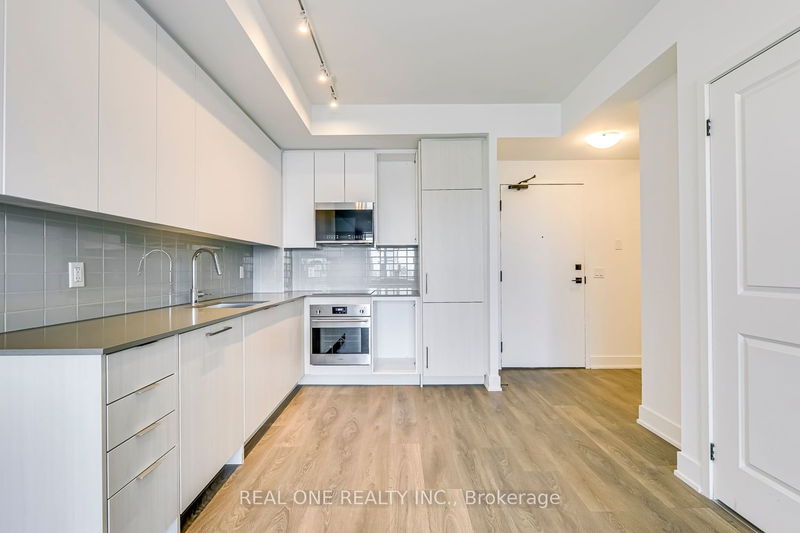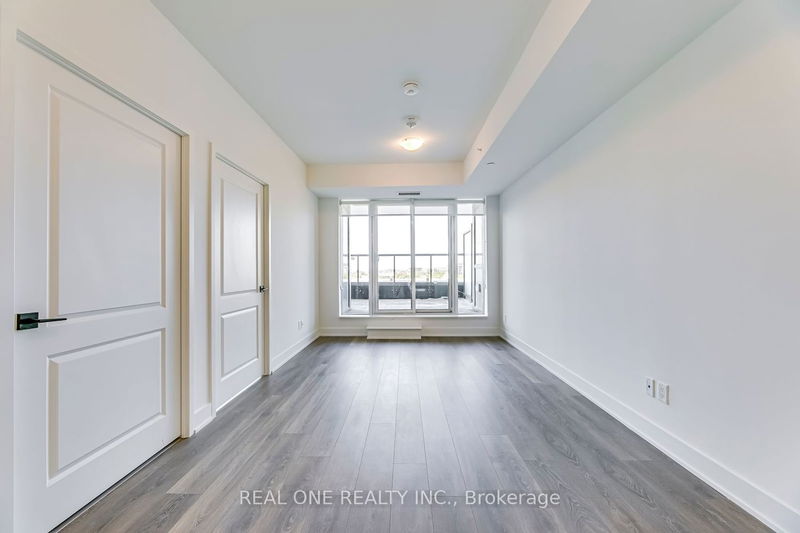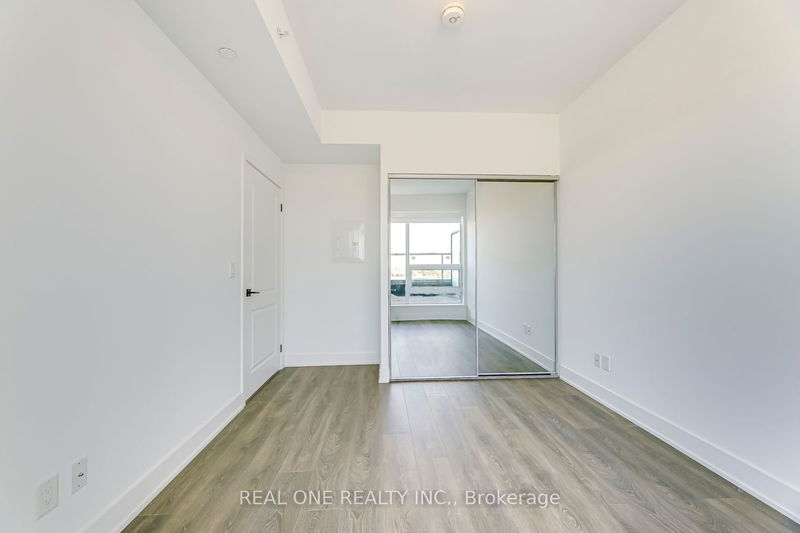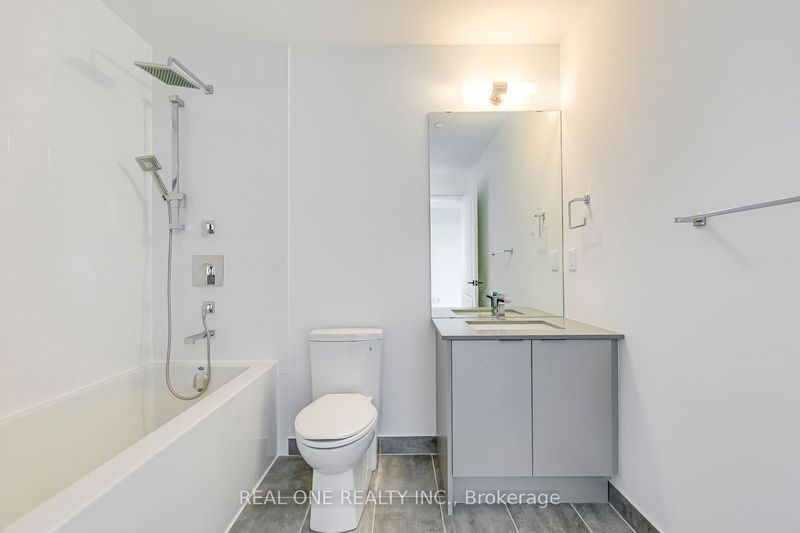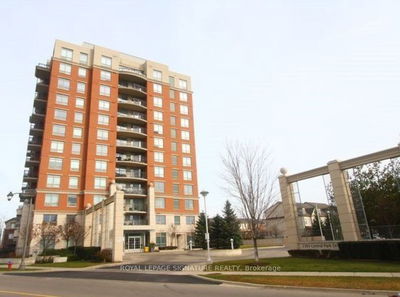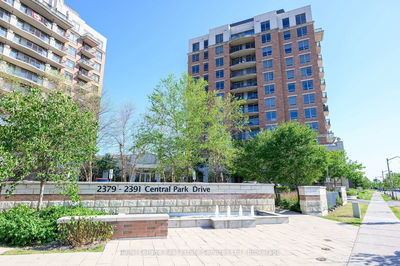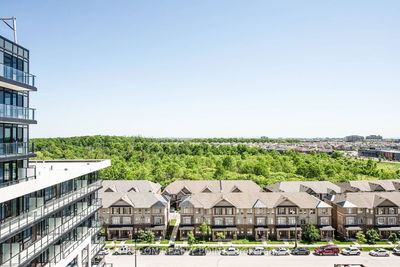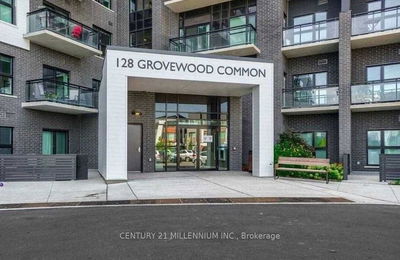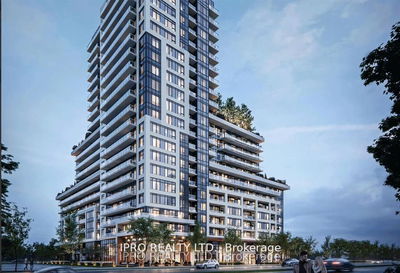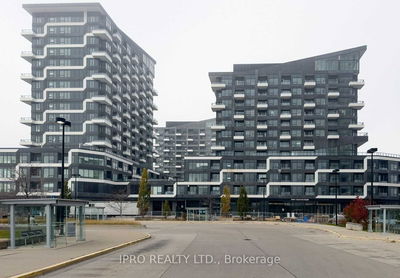Beautiful, Brand New 1 Bedroom+Den Unit With Spacious Open Concept Kitchen, D/R & L/R Area With W/O To Large (197 Sq.Ft.) Open Balcony Overlooking The Uptown Core Of Oakville. Generous Modern Kitchen Features Ample Cabinet Space, Quartz Countertops & Built-In Appliances. Laminate Flooring Thruout. Good-Sized Bedroom Large Window & Double Closet. 4Pc Main Bath, Ensuite Laundry & Multi-Functional Den/Office. 625 Sq.Ft. Per Builder Plan. 1 Underground Parking Space & 1 Locker Are Included. Conveniently Located Just Steps To Shopping, Restaurants, Grocery Stores, Parks & Trails, Public Transit & Many More Amenities! Just A Short Drive To Sheridan College, Oakville Place, Highway Access & More! Available Immediately!
Property Features
- Date Listed: Tuesday, May 16, 2023
- City: Oakville
- Neighborhood: Uptown Core
- Major Intersection: Dundas St E/Trafalgar Rd
- Full Address: 505-2481 Taunton Road, Oakville, L6H 3R7, Ontario, Canada
- Kitchen: Laminate, Quartz Counter, B/I Appliances
- Living Room: Laminate, Combined W/Dining, W/O To Balcony
- Listing Brokerage: Real One Realty Inc. - Disclaimer: The information contained in this listing has not been verified by Real One Realty Inc. and should be verified by the buyer.








