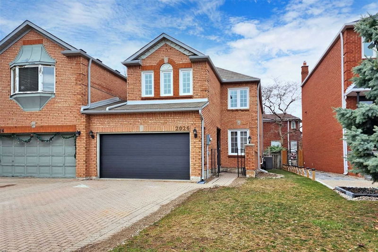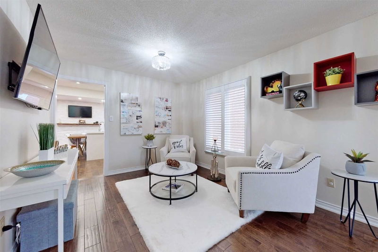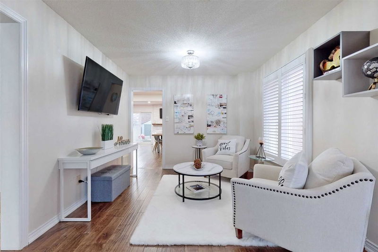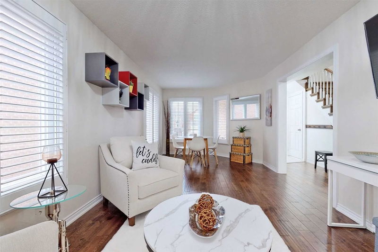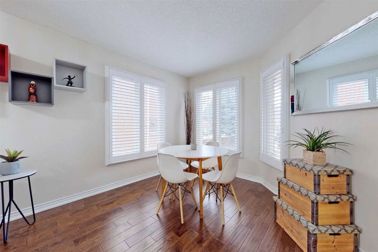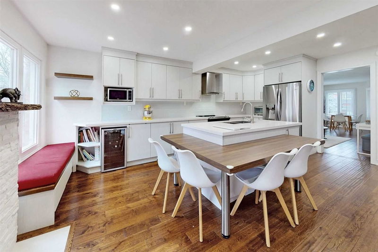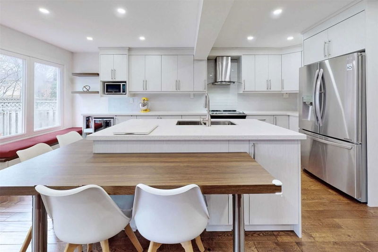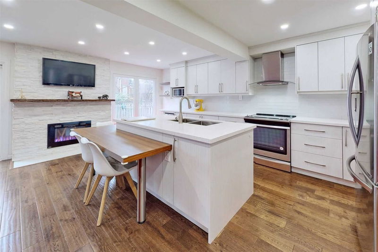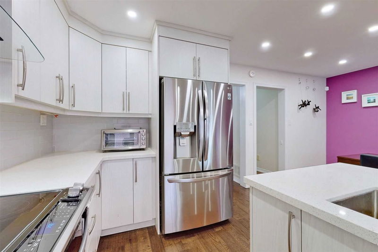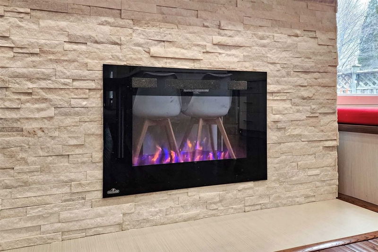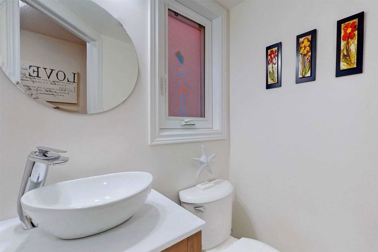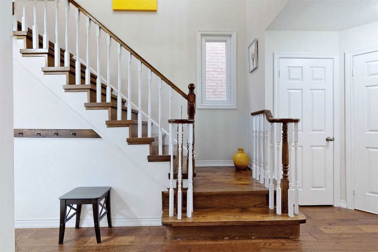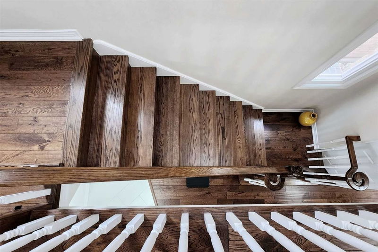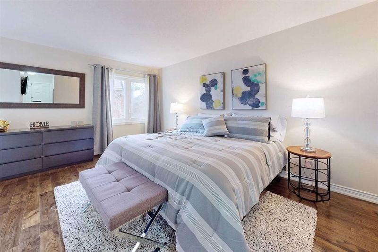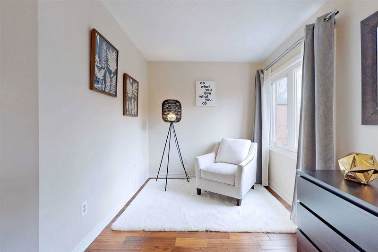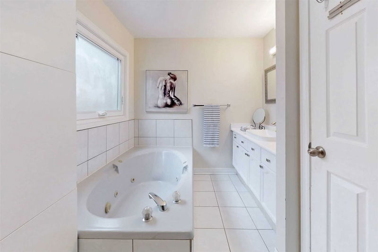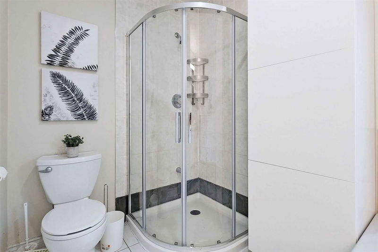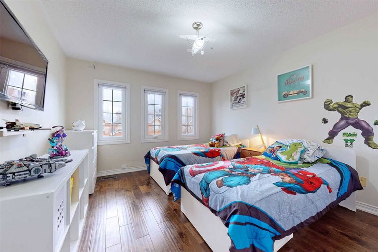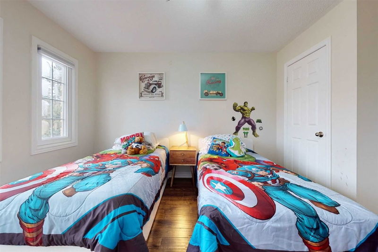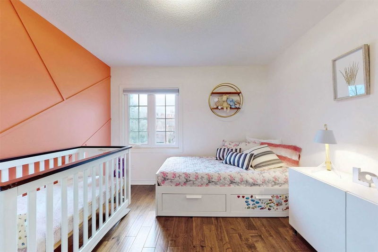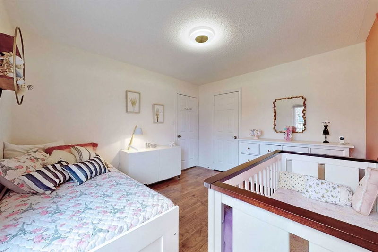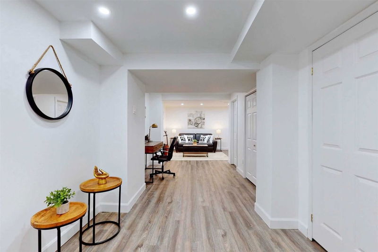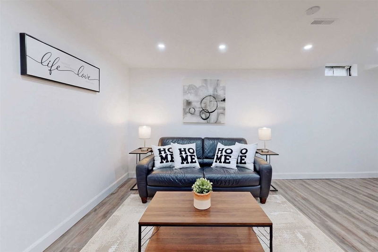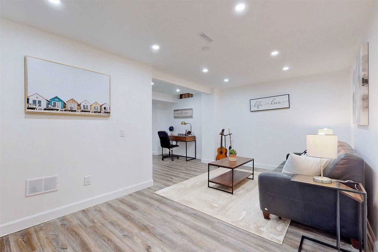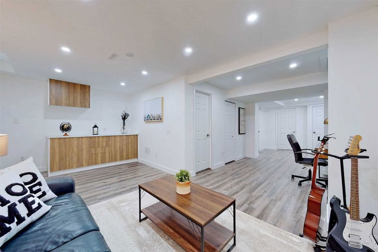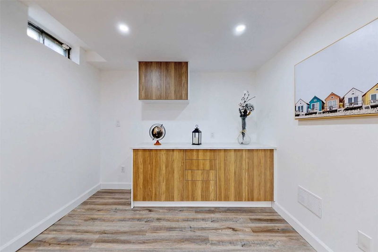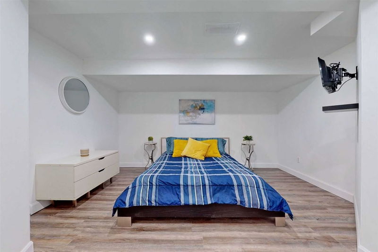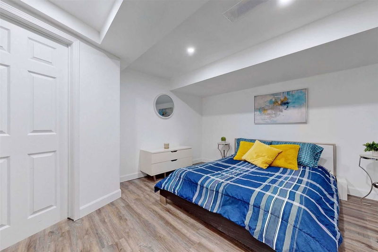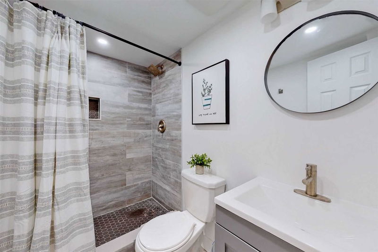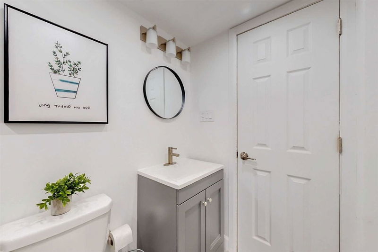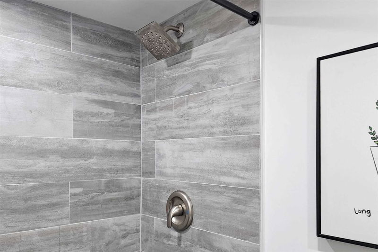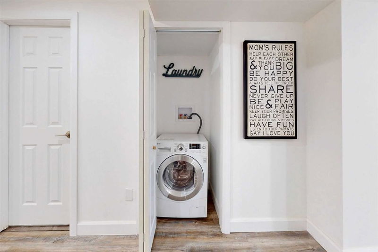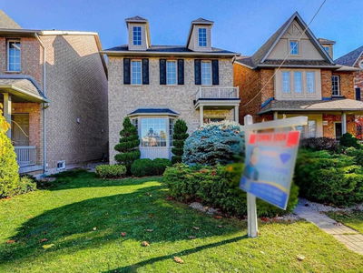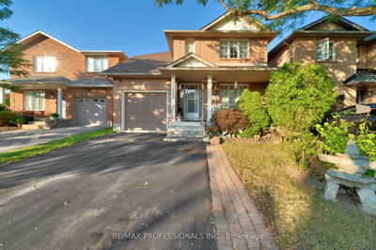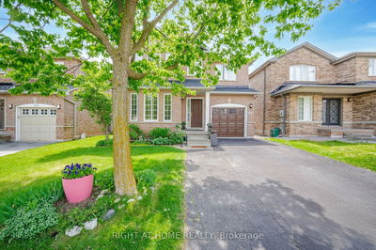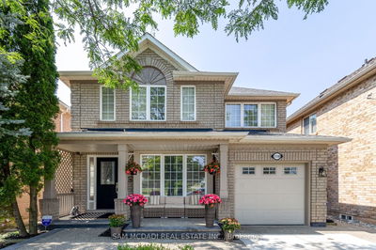Welcome To Prestigious Glen Abbey. Detached Unit Only Linked By Garage, Features A Great Layout. This 3+1 Br & 4 Bath Home W/More Than 2500 Sqft Of Livable-Space. Living W/Calif/Shutters, Open Concept/Bright Recently Renovated Custom Kitchen('21) W/ S/S Appliances, Custom/Made Sitting Area & Ample/Center/Island, Potlights & Hardwood/Flrs Thruout ('21). Master Shower ('23). All Baths Upgraded W/Vanities, Sinks, Faucets & Elf's. Convenient 2nd Flr Laundry. M/Br Features A Spacious Layout W/Cozy Reading Nook Area & (4)Pcs Ensuite Includ. Soaker/Hot Tub, Wlk/In Closet. Renovated Bsmt ('23), W/Separate/Entrance & Laundry (Ideal For In-Laws Or Incm/Potential). Potlights Thruout. Rough-In For A Kitchenette/Appl.(Cooktop/Fridge/Rangehood-Microwave) & Sink. New Kitchenette/Cabinets & Lux Vynil Flrs ('23).
Property Features
- Date Listed: Monday, April 03, 2023
- Virtual Tour: View Virtual Tour for 2026 Lumberman Lane
- City: Oakville
- Neighborhood: Glen Abbey
- Major Intersection: Upper Middle Rd W & Postmaster
- Living Room: Open Concept, Hardwood Floor, California Shutters
- Kitchen: Modern Kitchen, Centre Island, Stainless Steel Appl
- Family Room: Hardwood Floor, Brick Fireplace, W/O To Deck
- Kitchen: Vinyl Floor, Open Concept, Modern Kitchen
- Listing Brokerage: Royal Lepage Meadowtowne Realty, Brokerage - Disclaimer: The information contained in this listing has not been verified by Royal Lepage Meadowtowne Realty, Brokerage and should be verified by the buyer.

