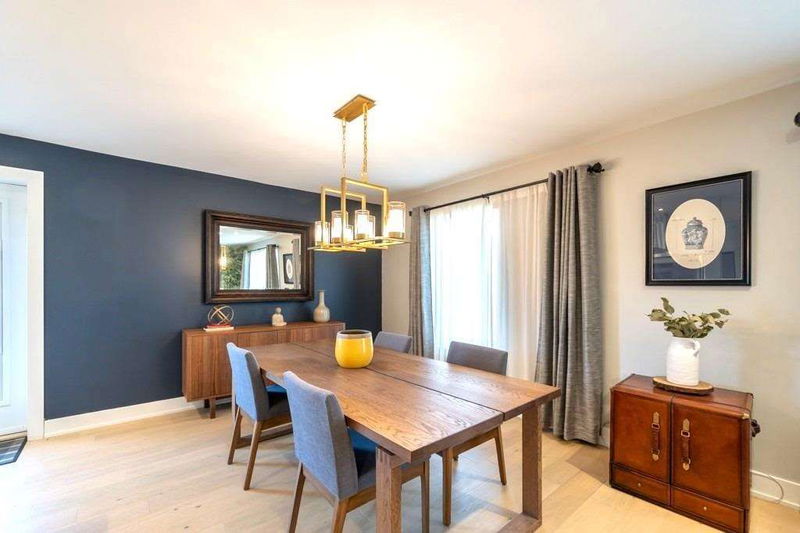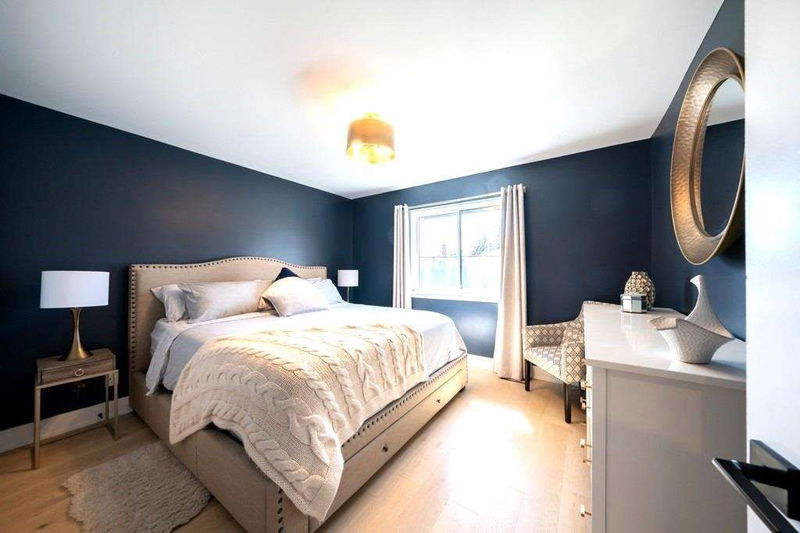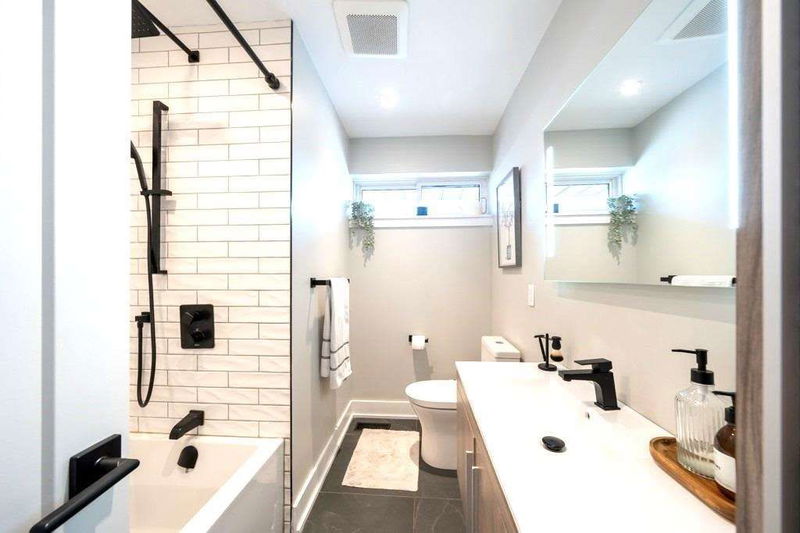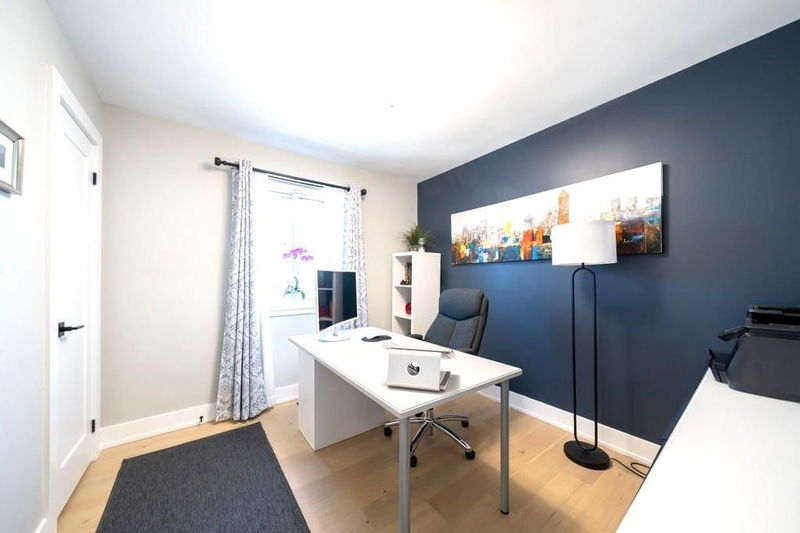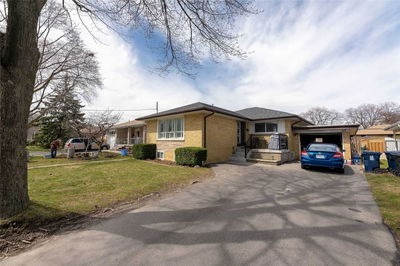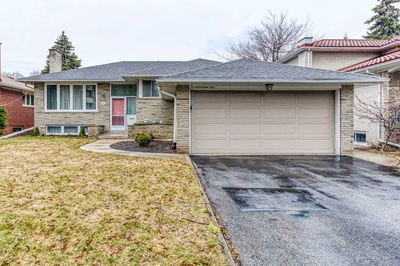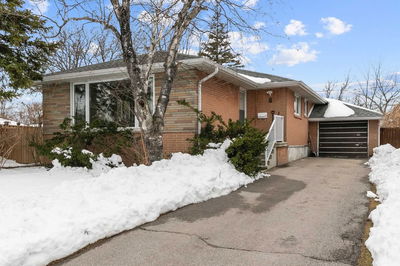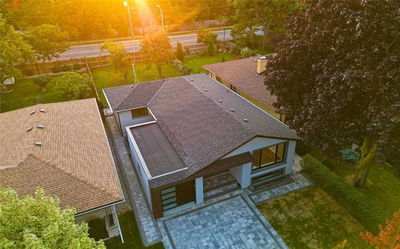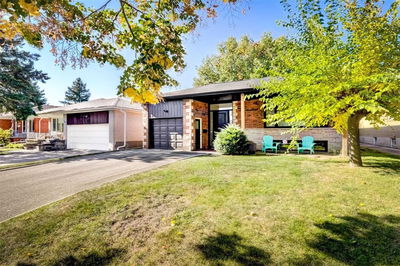Don't Miss Your Chance To Live In This Beautiful, Fully-Renovated Home. Open Concept Living And Dining, With Modern Custom Kitchen, 3 Large Bedrooms, And Complete, Fully-Soundproofed Basement In-Law-Suite With Large Modern Walk-In Shower. Renovated Home From Top To Bottom, New Large Plank Floors, Doors, Trim, Appliances, Kitchens, Bathrooms, New Furnace, New A/C, Large Private Backyard With New Sod And Fencing, The List Goes On! This Won't Last.
Property Features
- Date Listed: Monday, April 03, 2023
- Virtual Tour: View Virtual Tour for 15 Sabrina Drive
- City: Toronto
- Neighborhood: Willowridge-Martingrove-Richview
- Major Intersection: Kipling / Dixon
- Full Address: 15 Sabrina Drive, Toronto, M9R 2J4, Ontario, Canada
- Living Room: Hardwood Floor, Window, Open Concept
- Kitchen: Hardwood Floor, Window, Modern Kitchen
- Living Room: Vinyl Floor, Window, Accoustic Ceiling
- Listing Brokerage: Re/Max Platinum Pin Realty, Brokerage - Disclaimer: The information contained in this listing has not been verified by Re/Max Platinum Pin Realty, Brokerage and should be verified by the buyer.



