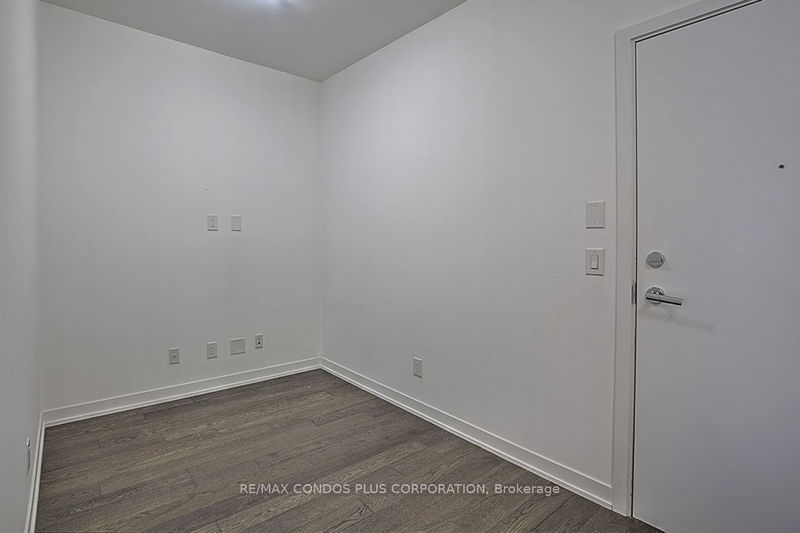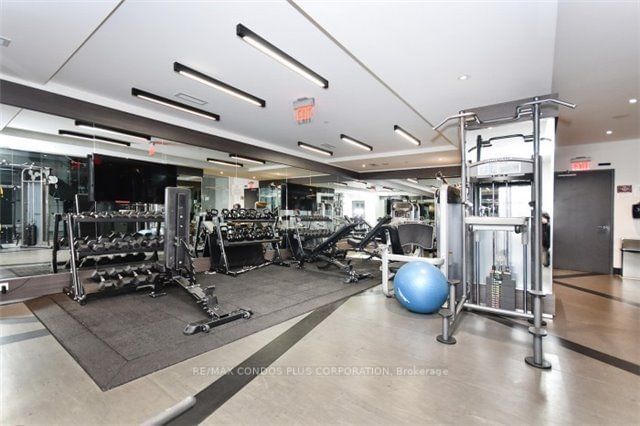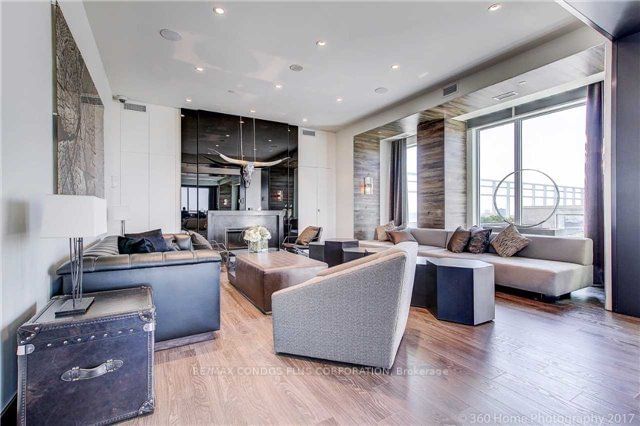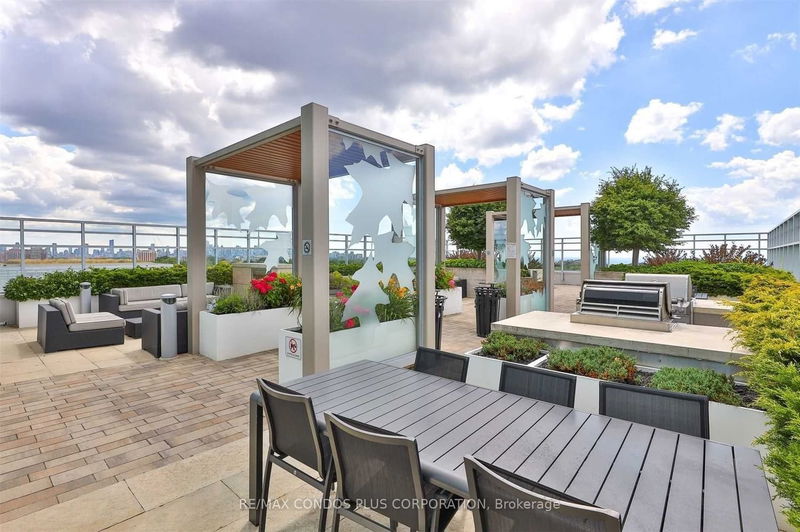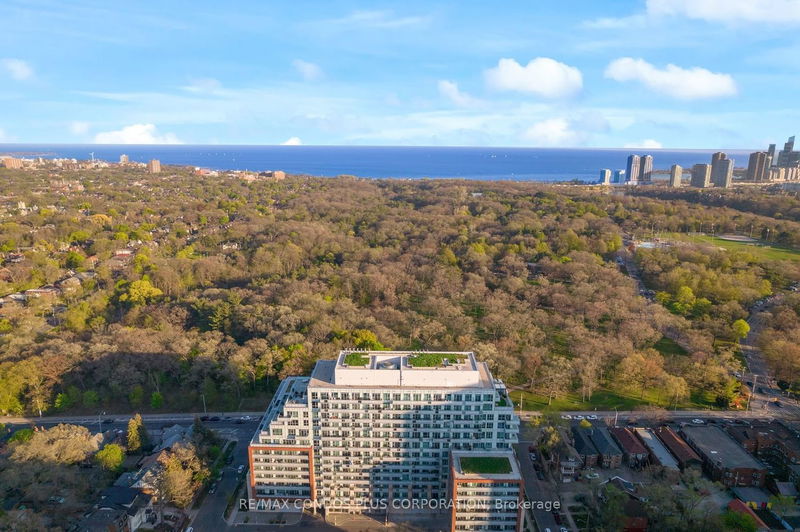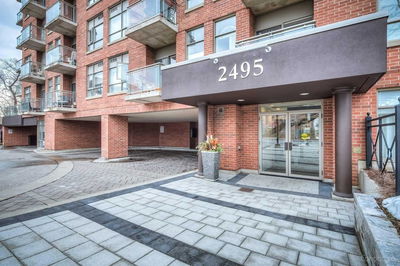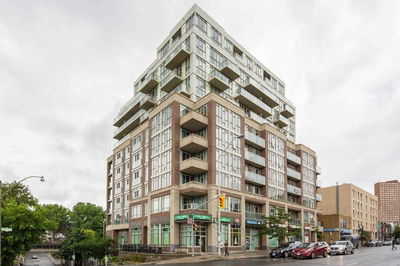Live Directly Across From High Park & Steps To The Subway In This Stunning 1+ Den Suite W/2 Full Washrooms. Enjoy 644 Sf + 85 Sf Private Balcony. Modern Finishes W/9 Ft Ceilings, Quartz Counters, Hrd Wd Flrs & St. Steel Appl. Fab Amenities Include Indoor/Outdoor Yoga, Rock Climbing Wall, Exercise/Party Rm, Concierge, Terrace, Guest Suites & More! Steps To High Park, Shops, Cafes, Restaurants, Bloor West, The Junction & Roncesvalles. Includes The Use Of 1 Locker & All Existing Window Coverings. Hydro Extra. Great Layout! See The Video Tour For More
Property Features
- Date Listed: Wednesday, May 17, 2023
- Virtual Tour: View Virtual Tour for 444-1830 Bloor Street W
- City: Toronto
- Neighborhood: High Park North
- Full Address: 444-1830 Bloor Street W, Toronto, M6P 0A2, Ontario, Canada
- Living Room: Hardwood Floor, Combined W/Dining, W/O To Balcony
- Kitchen: Hardwood Floor, Breakfast Bar, Stainless Steel Appl
- Listing Brokerage: Re/Max Condos Plus Corporation - Disclaimer: The information contained in this listing has not been verified by Re/Max Condos Plus Corporation and should be verified by the buyer.





