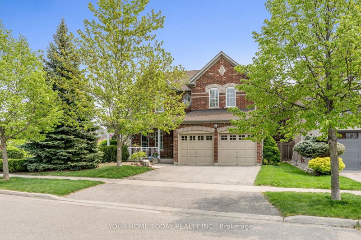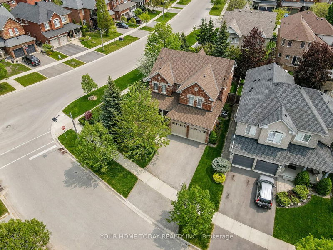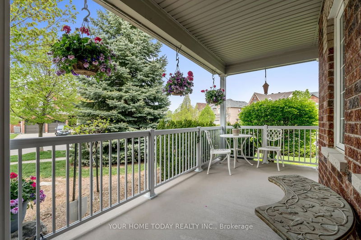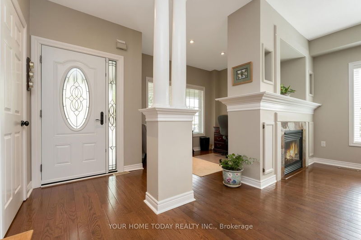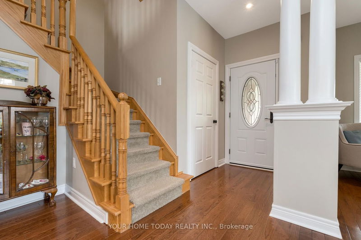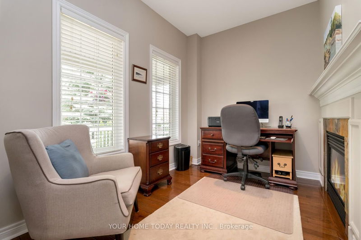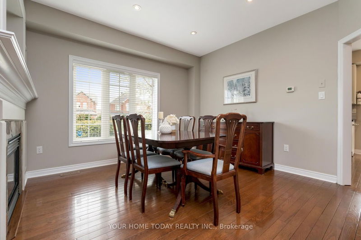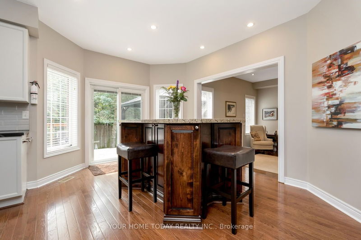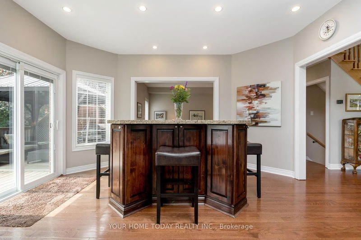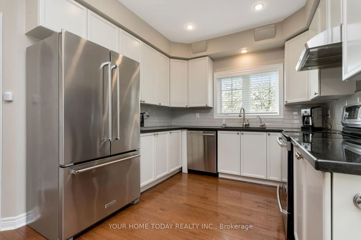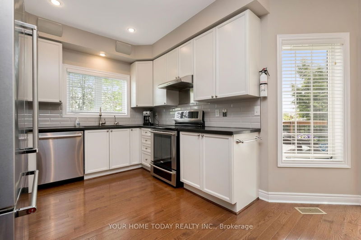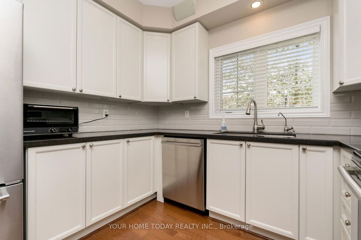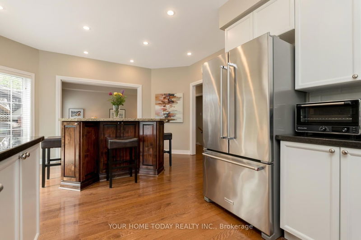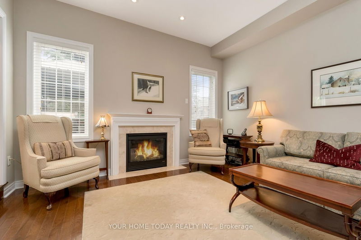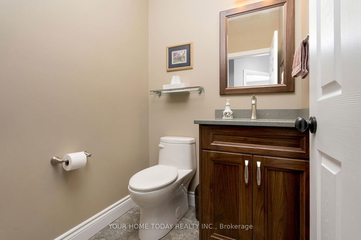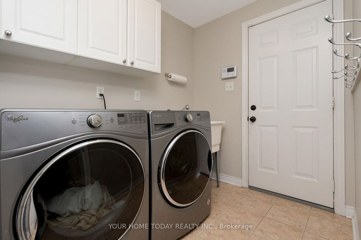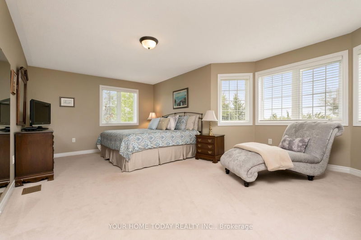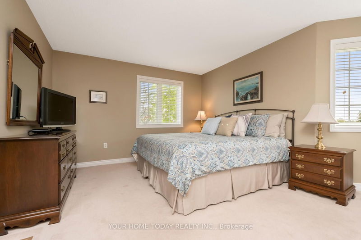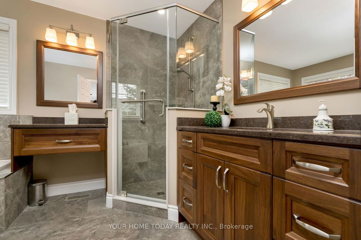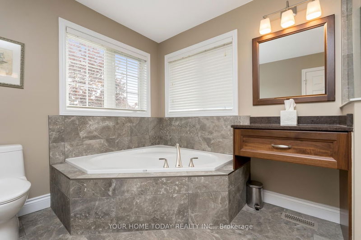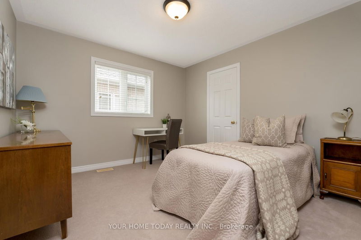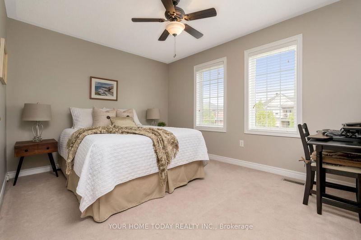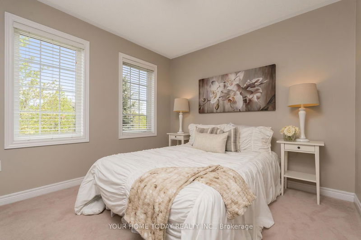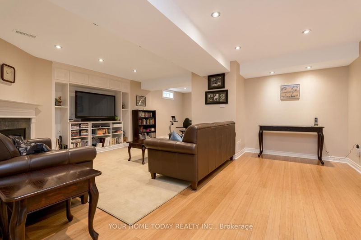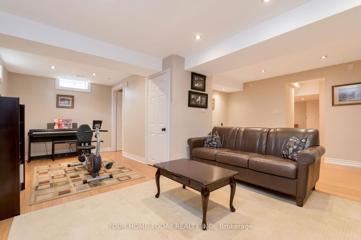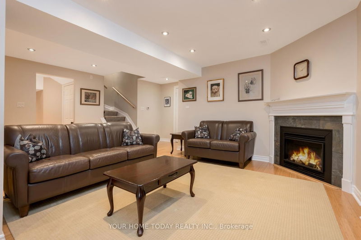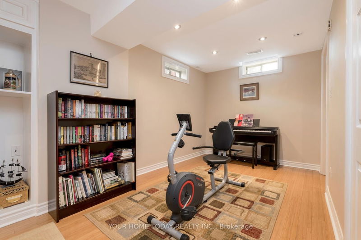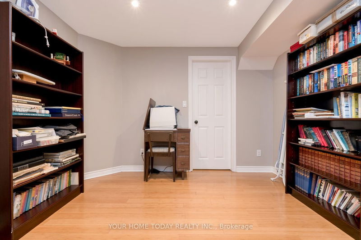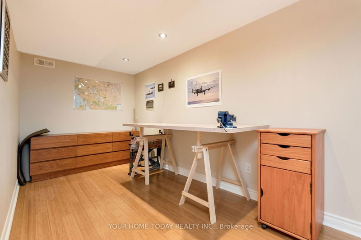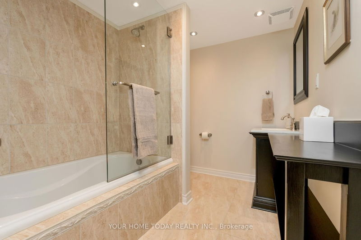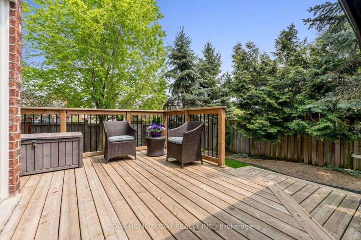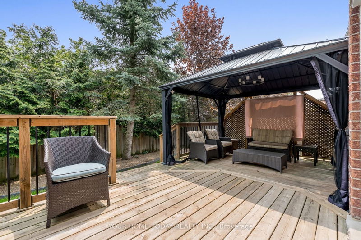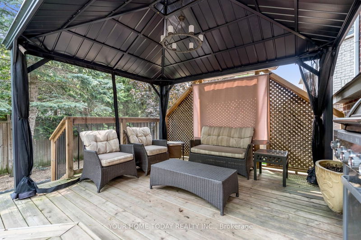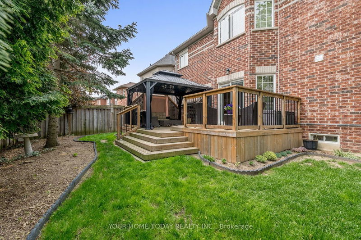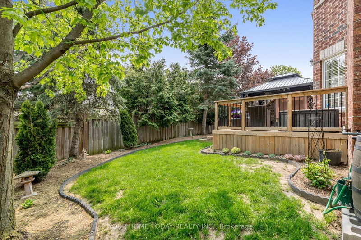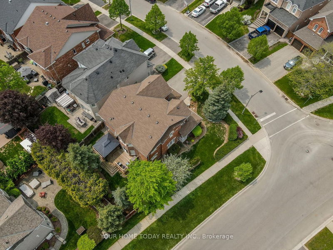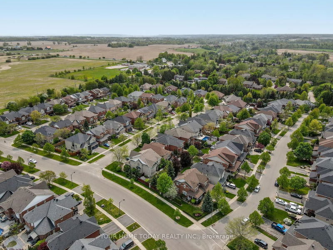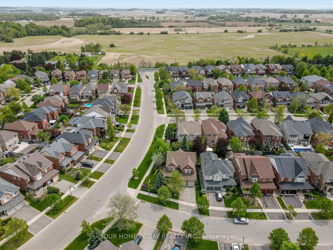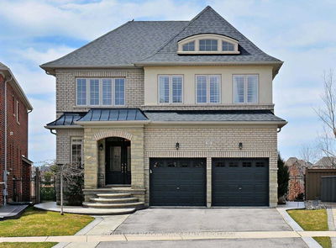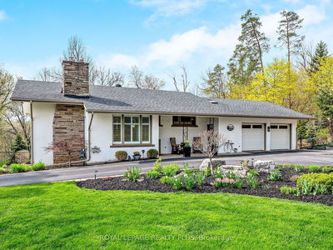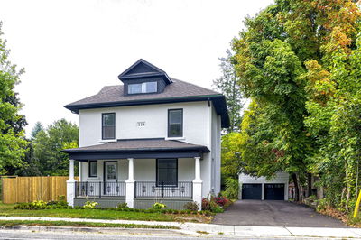An inviting covered front porch welcomes you into this beautifully updated 4-bedroom, 3.5-bathroom home on a nicely landscaped lot in sought-after Stewart's Mill! The main level features tasteful hardwood throughout, decorative pillars and a well-designed floorplan that's perfect for family and guests! A large formal dining room shares a two-sided gas fireplace place with the sun filled den/office - perfect for working from home. The open concept kitchen/sunken family room - the heart of the home enjoys sparkling granite counters, huge floating island with breakfast bar, gas fireplace and walkout to private fenced yard with large deck and gazebo. The upper level offers 4 spacious bedrooms, the primary with a recently renovated luxurious ensuite bath and walk-in closet. A lovely main 4-piece completes the level. The lower level adds to the living space with 'L' shaped rec room boasting bamboo flooring, pot lights and another gas fireplace to cozy up next to.
Property Features
- Date Listed: Wednesday, May 17, 2023
- City: Halton Hills
- Neighborhood: Georgetown
- Major Intersection: North Ridge/Belmont
- Full Address: 2 North Ridge Crescent, Halton Hills, L7G 6E7, Ontario, Canada
- Kitchen: Hardwood Floor, Granite Counter, Pot Lights
- Family Room: Hardwood Floor, Gas Fireplace, Pot Lights
- Listing Brokerage: Your Home Today Realty Inc. - Disclaimer: The information contained in this listing has not been verified by Your Home Today Realty Inc. and should be verified by the buyer.

