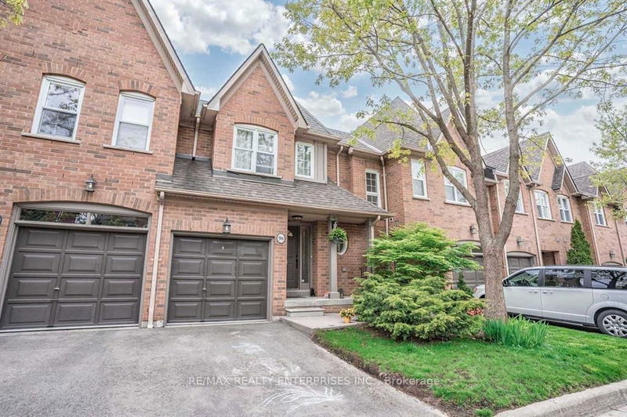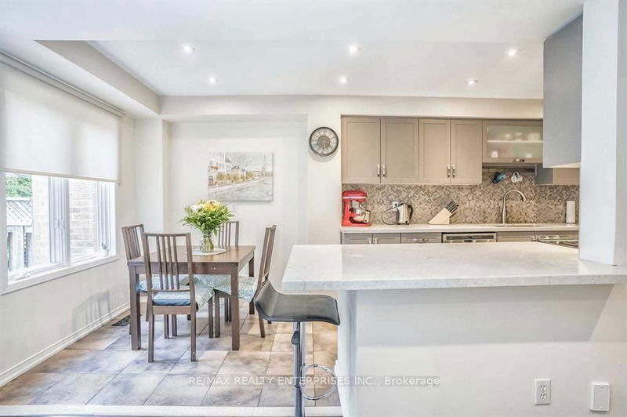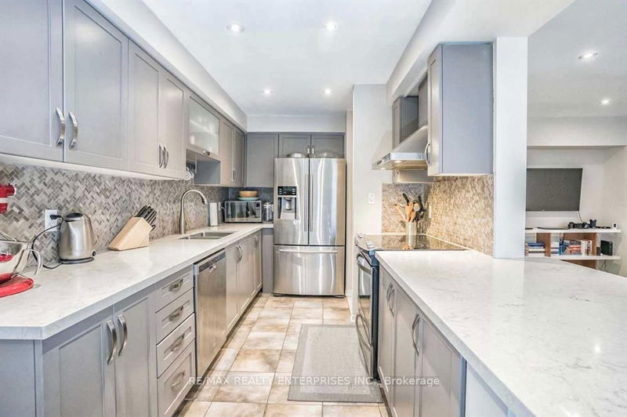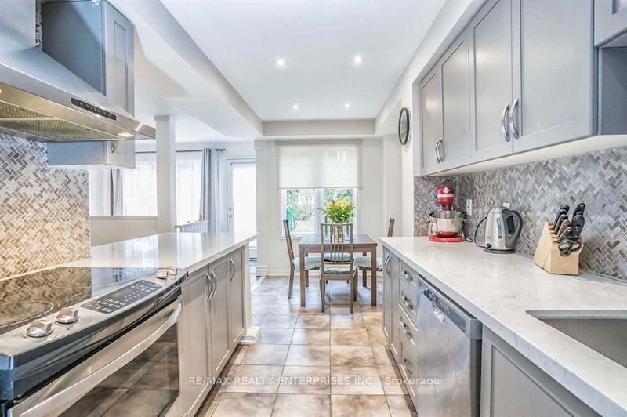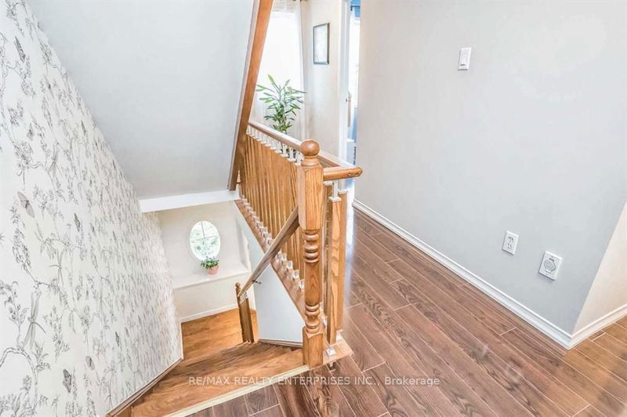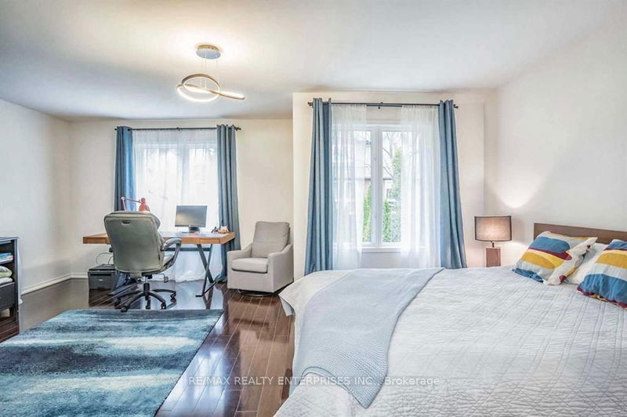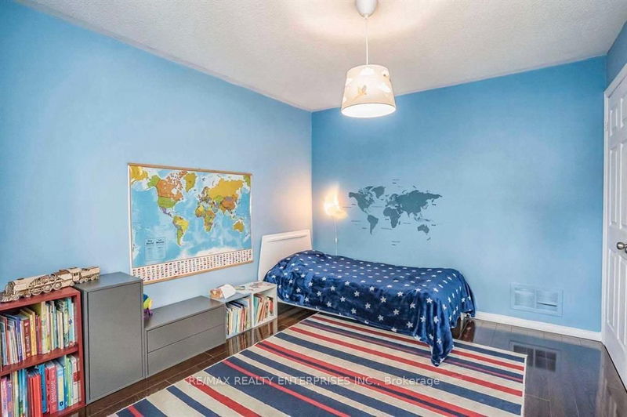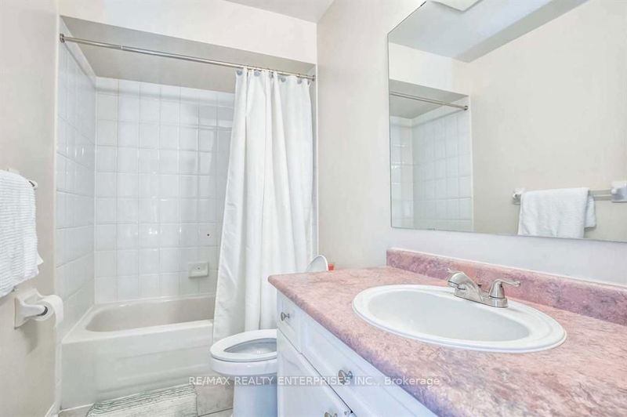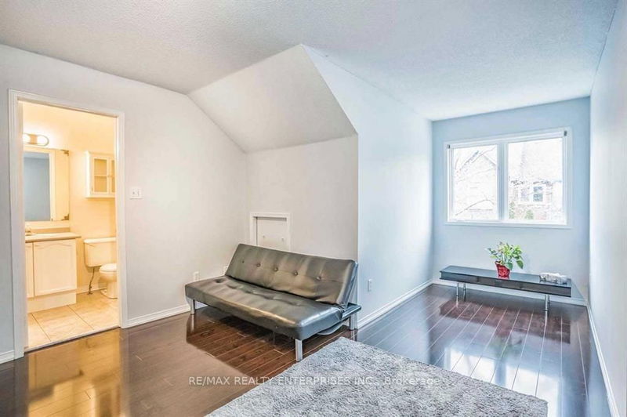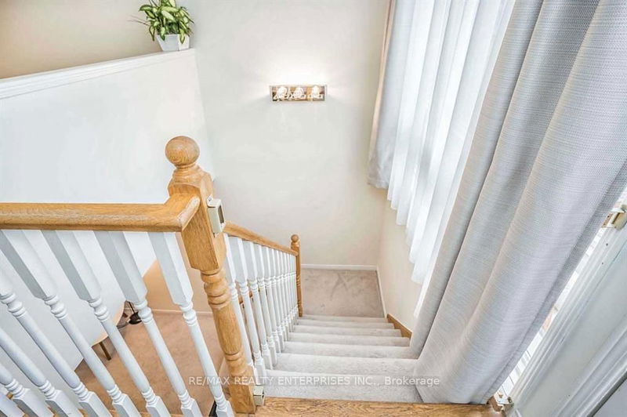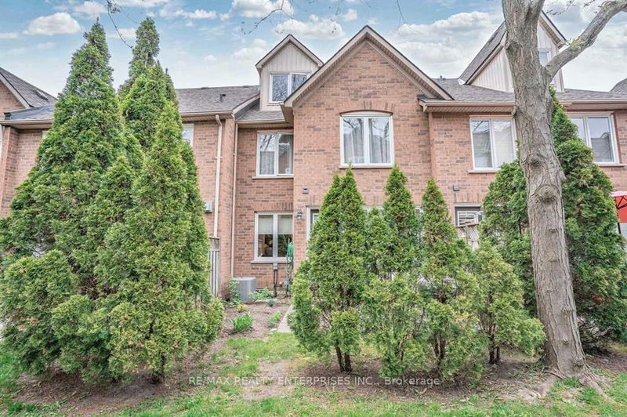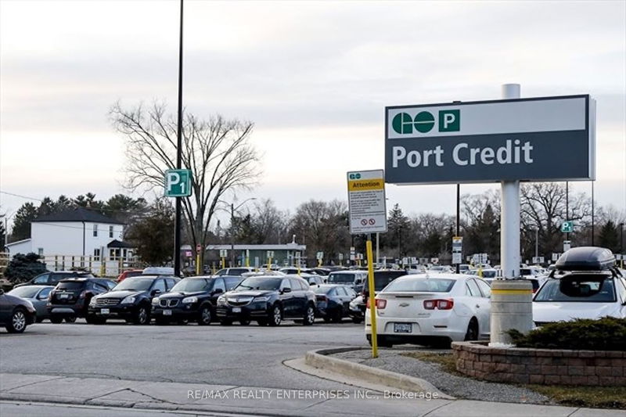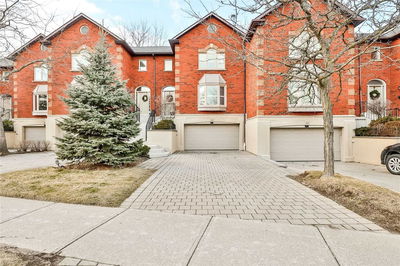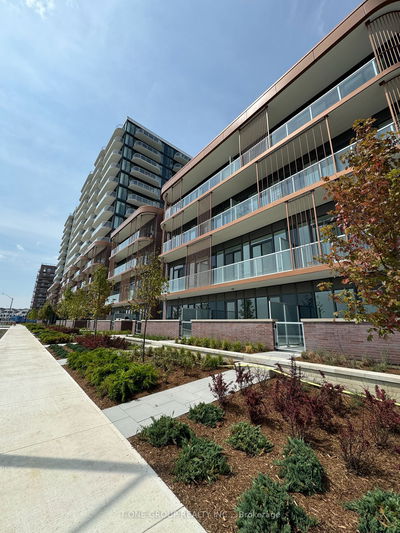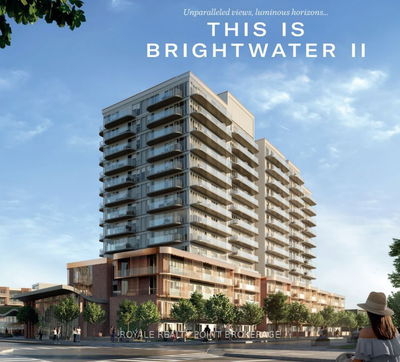Lorne Park Updated Executive Townhouse Offering Over 2400 Sqft Freshly Painted And Upgraded Throughout. Sought After Lorne Park Schools And Walking Distance To Port Credit And The Lake. Qew And The Go Train For Easy Commuting Downtown. 3 Large Bedrooms 2 With Ensuite Baths, Features A Private Top Level Suite, Rear Patio Off Kitchen, With Lots Of Windows Open To Lower Level Family Room With A Gas Fireplace, Storage Room With Full Size Front Load Washer And Dryer.
Property Features
- Date Listed: Wednesday, May 17, 2023
- City: Mississauga
- Neighborhood: Lorne Park
- Major Intersection: Queen Street / Lorne Park Road
- Living Room: Hardwood Floor, Combined W/Dining
- Kitchen: Main
- Family Room: Laminate, Fireplace, Window
- Listing Brokerage: Re/Max Realty Enterprises Inc. - Disclaimer: The information contained in this listing has not been verified by Re/Max Realty Enterprises Inc. and should be verified by the buyer.


