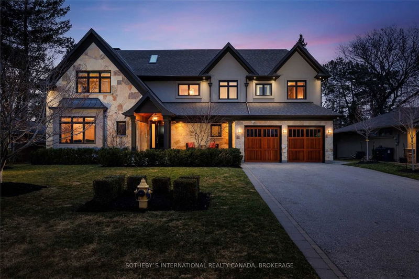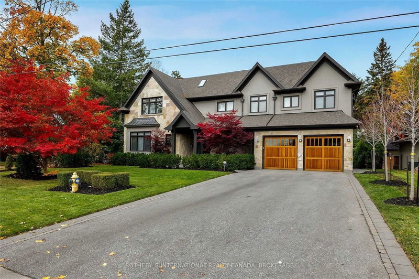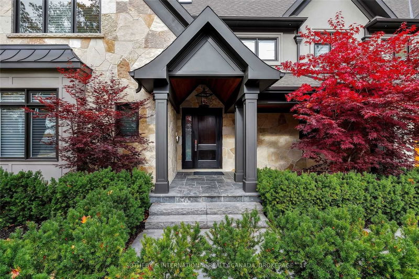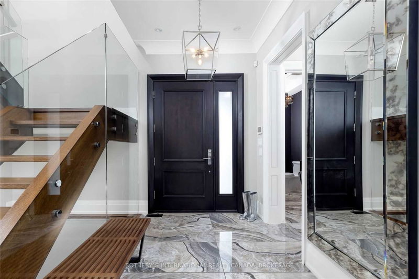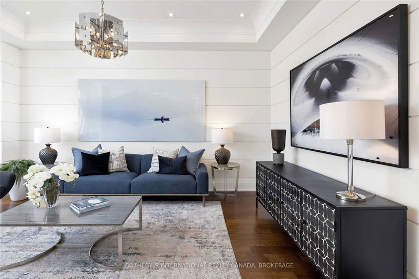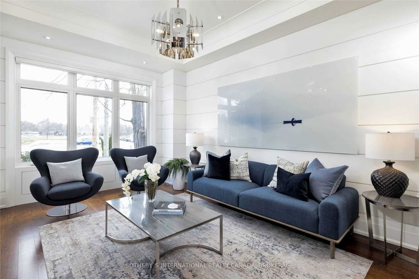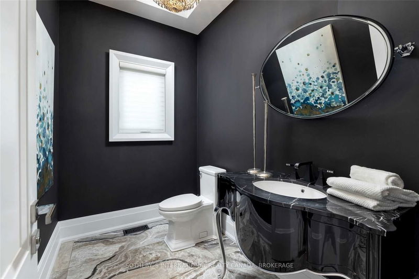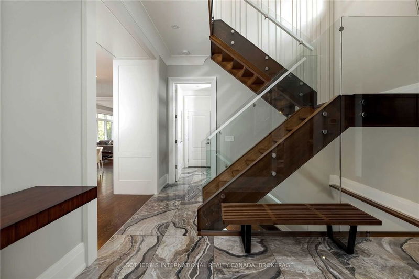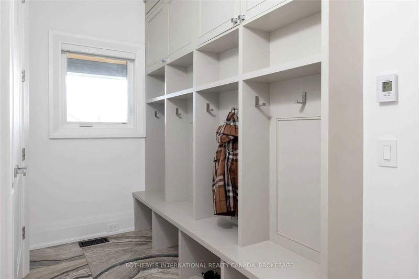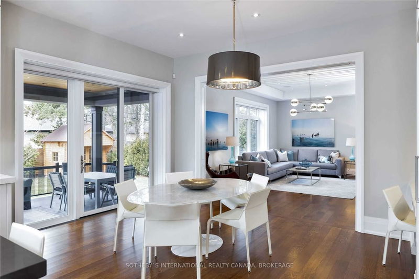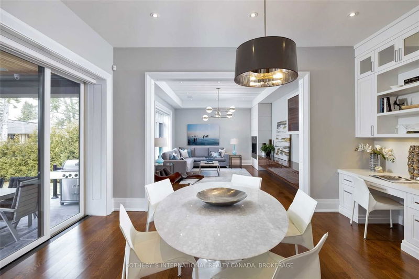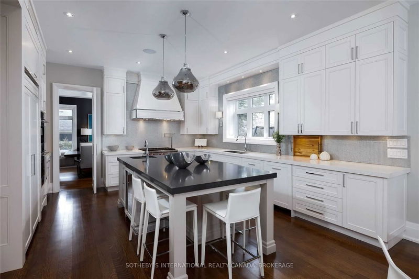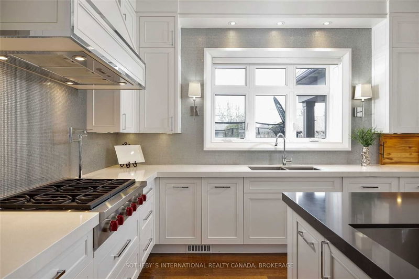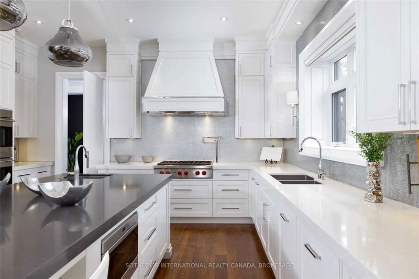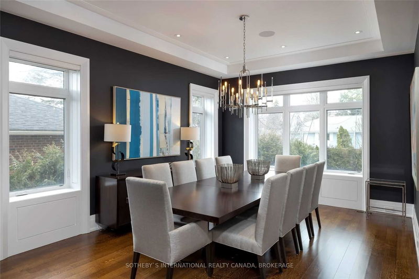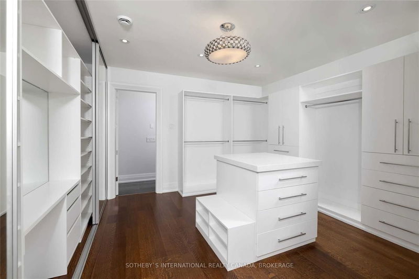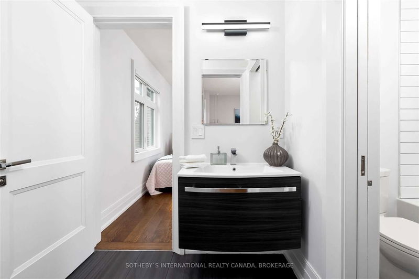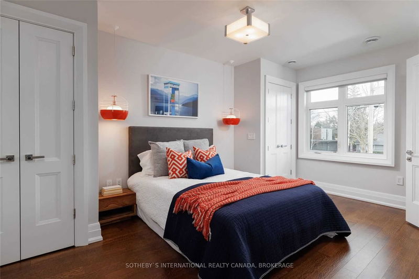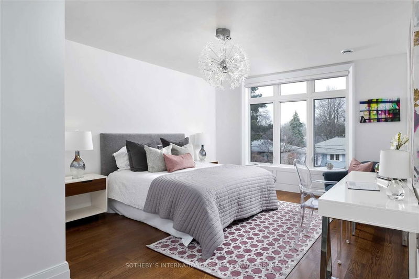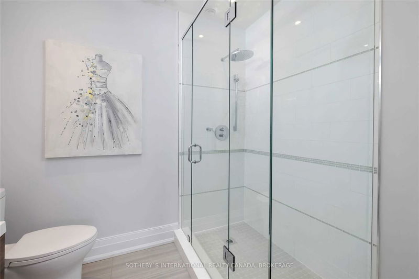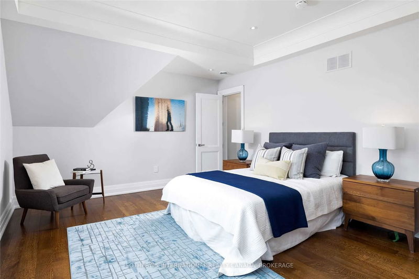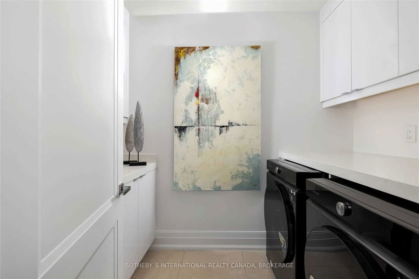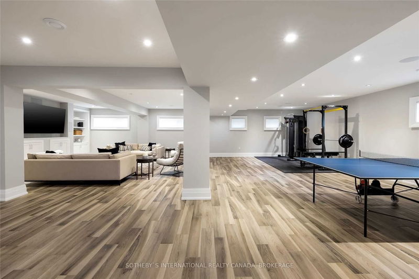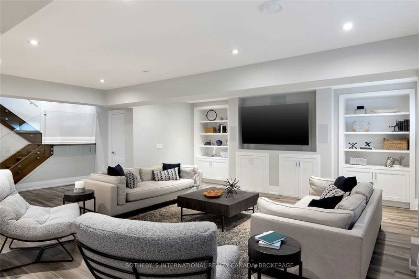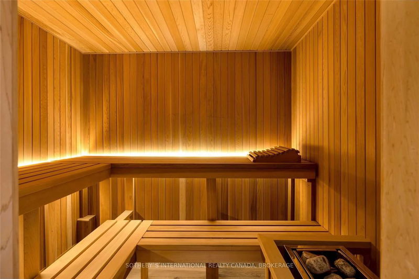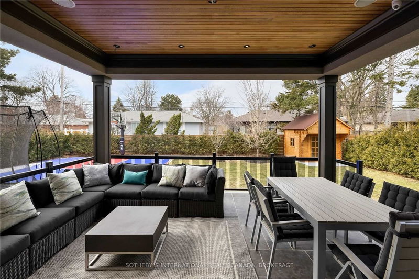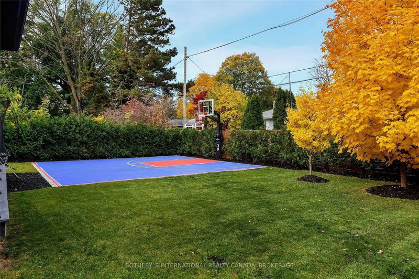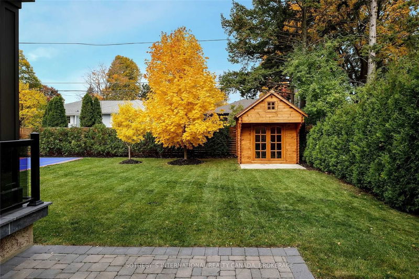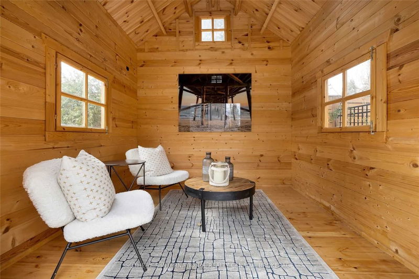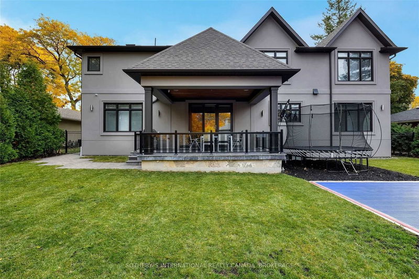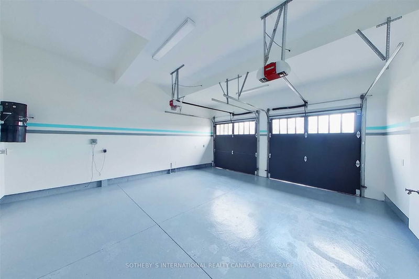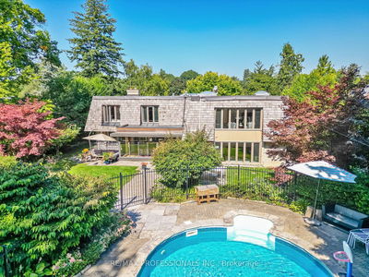Welcome To This Stunning 5 Bedroom, 6 Bathroom Custom Built Family Home, Situated On A Wide Lot In The Highly Sought After Princess Anne Manor. This Stunning Residence Is Filled With Natural Light, Energy Efficiency And Updated With Smart Home Features To The Highest Standard, With Heated Floors On All Tile Surfaces. Featuring A Spacious Master Retreat With A Walk-Thru Closet And A Spa-Like Ensuite, As Well As Generous Sized Bedrooms Each With Their Own Ensuite Or Semi-Ensuite. The Crisp White Kitchen Is Perfect For Any Home Chef, Complete With A Large Island, Microwave Drawer And Wine Fridge, Making Entertaining A Breeze. The Family Room Is A Perfect Spot To Cozy Up By The Gas Fireplace With Family And Friends. Basement Features High Ceilings, Sauna, And Heated Flooring. The Neighbourhood Features Top-Rated Schools, And Minutes To The Prestigious St. George's Golf And Country Club. For Frequent Travelers, Proximity To The Toronto Pearson Airport Is A Major Advantage.
Property Features
- Date Listed: Wednesday, April 05, 2023
- Virtual Tour: View Virtual Tour for 40 Princess Margaret Boulevard
- City: Toronto
- Neighborhood: Princess-Rosethorn
- Major Intersection: Princess Margaret/The Kingsway
- Full Address: 40 Princess Margaret Boulevard, Toronto, M9A 1Z6, Ontario, Canada
- Living Room: Hardwood Floor, Pot Lights, Combined W/Office
- Kitchen: Centre Island, Breakfast Area, W/O To Patio
- Family Room: Hardwood Floor, W/O To Patio, O/Looks Backyard
- Listing Brokerage: Sotheby`S International Realty Canada, Brokerage - Disclaimer: The information contained in this listing has not been verified by Sotheby`S International Realty Canada, Brokerage and should be verified by the buyer.

