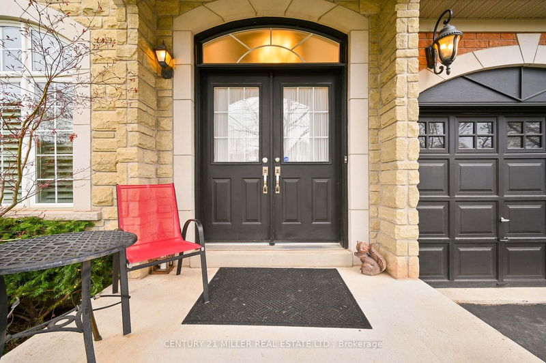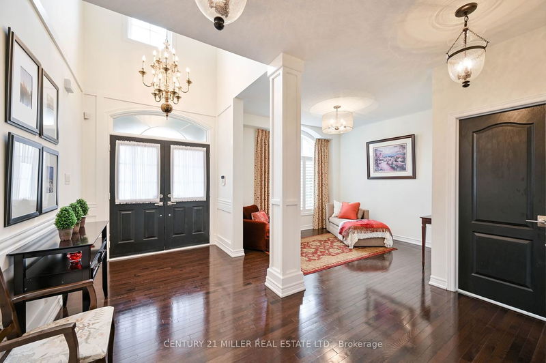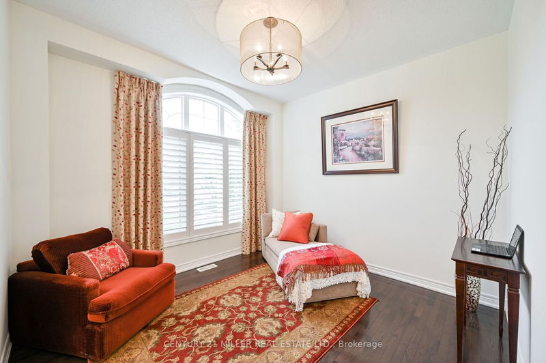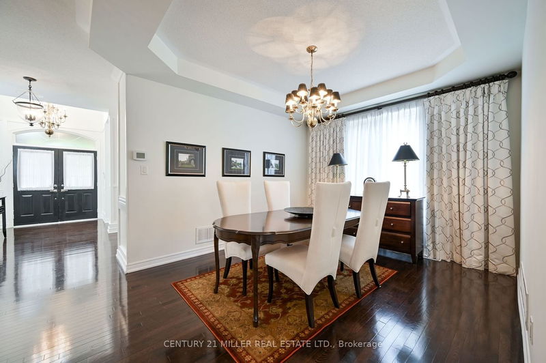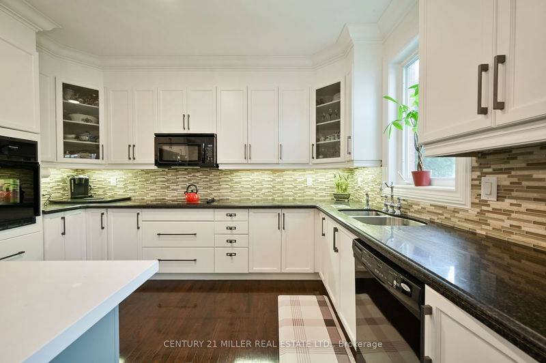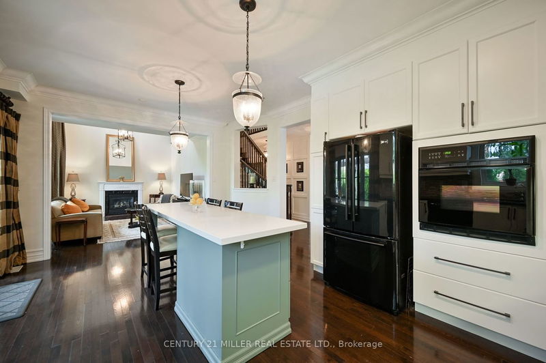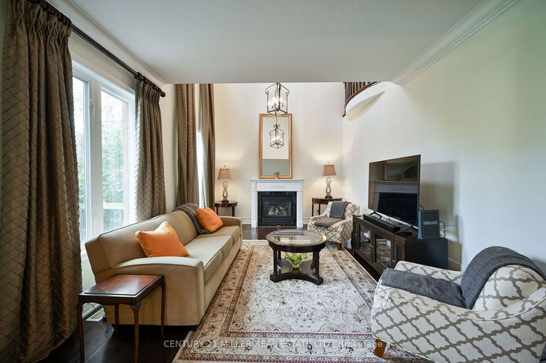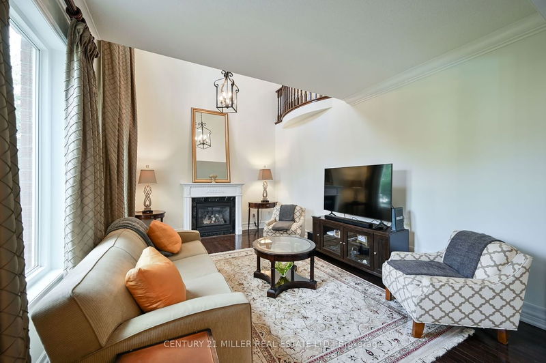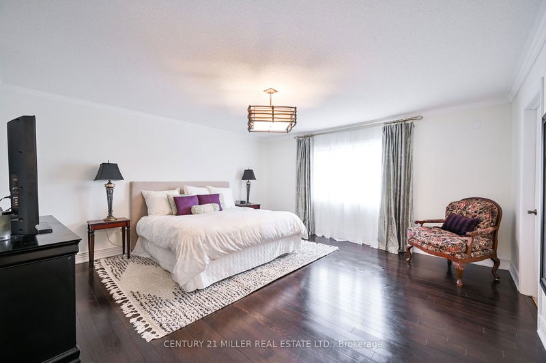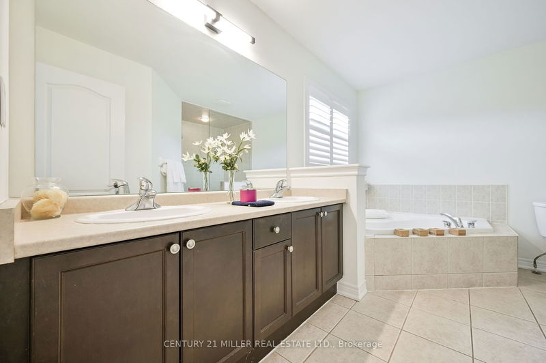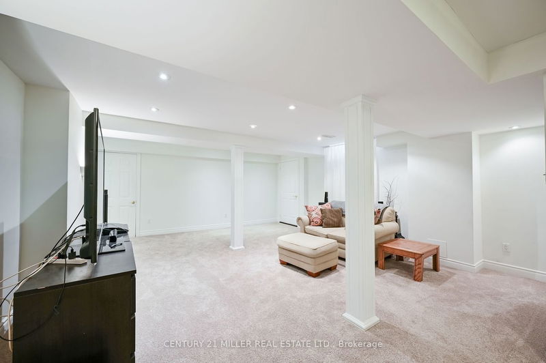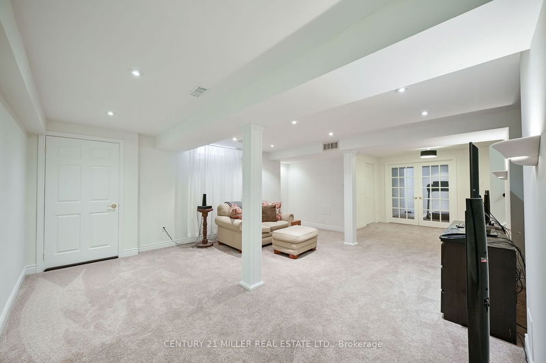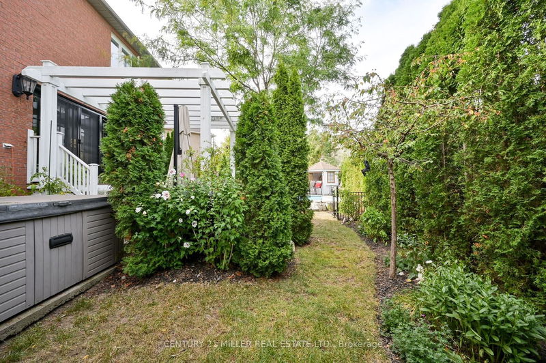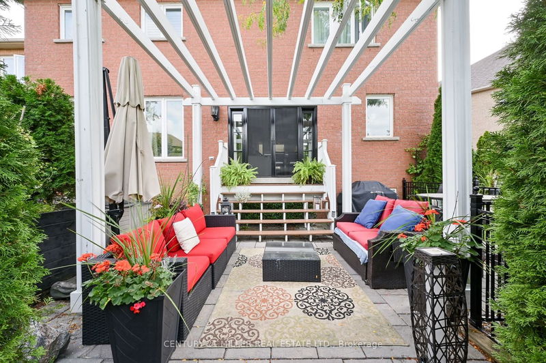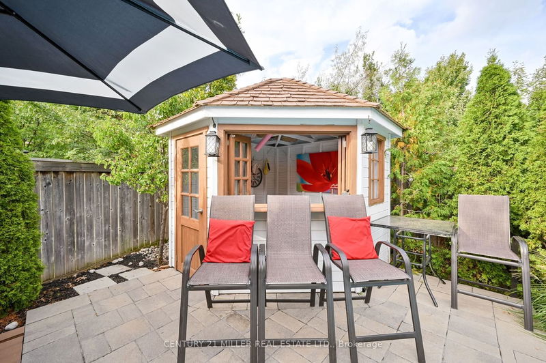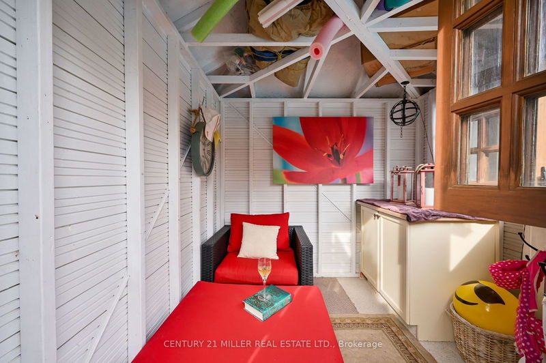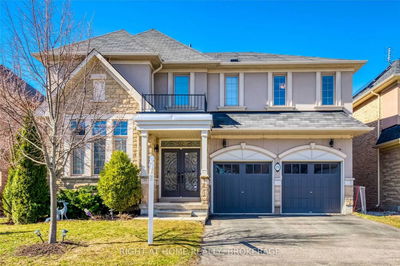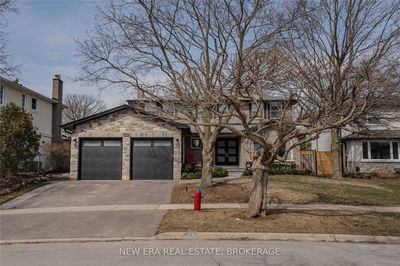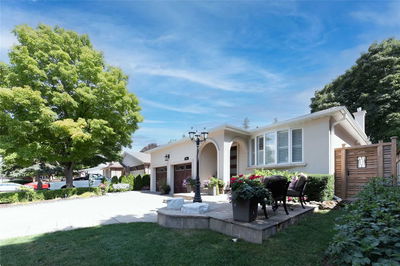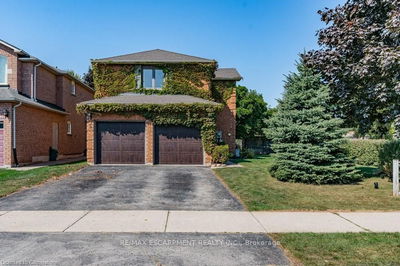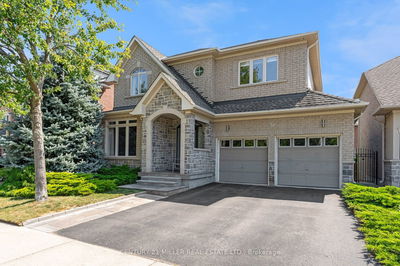Beautifully Finished 4+1 Bdrm Home On A Pie Shaped Lot In Coveted Lakeshore Woods! From Glistening Dark Hardwood Floors To Classic Crown Moulding, The Aesthetic Of This Home Is A Perfect Compliment To Its High Ceilings & O/C Floor Plan. Two Main Level Living Rooms, The First Flooded W/ Light From A Large Window & The 2nd Open To The Eat-In Kitchen With Gas Fireplace. Separate Dining Room For Large Family Gatherings. Stunning Custom E/I Kitchen With 8Inch Crown,Stone Counters, Matte Black High-End Appliances, Double Sink, Built-In Oven, & Large Breakfast Bar Centre Island With A W/O To The Private Backyard With A Pergola, Hot Tub, In-Ground Pool, & Custom Cabana Bar W/ Cedar Doors. The Master Suite At The Back Of The Home Is A Self Contained Oasis With A Ensuite With Glass Enclosed Shower, Soaker Tub & Large W/I Closet. 3 Bright & Spacious Additional Bdrms & A Common Use Bath. Fully Finished Lower Level W/ Rec Rm & Extra Bdrm/Gym Area. Close To Lake, Shopping, Schools, Parks, & Qew.
Property Features
- Date Listed: Wednesday, May 17, 2023
- Virtual Tour: View Virtual Tour for 227 Beechtree Crescent
- City: Oakville
- Neighborhood: Bronte West
- Full Address: 227 Beechtree Crescent, Oakville, L6L 0A5, Ontario, Canada
- Living Room: Hardwood Floor, California Shutters
- Kitchen: Hardwood Floor, W/O To Pool, Crown Moulding
- Listing Brokerage: Century 21 Miller Real Estate Ltd. - Disclaimer: The information contained in this listing has not been verified by Century 21 Miller Real Estate Ltd. and should be verified by the buyer.


