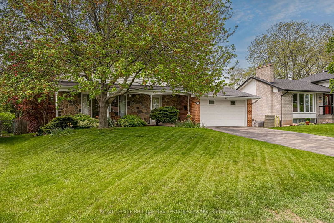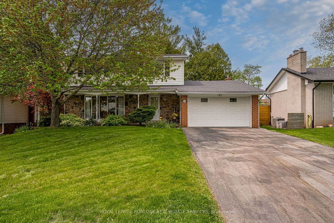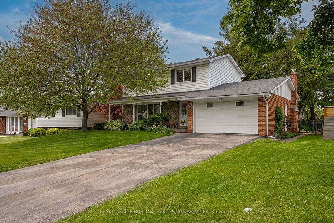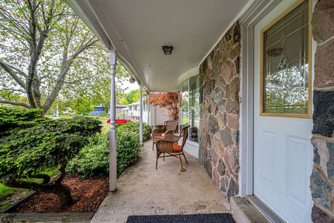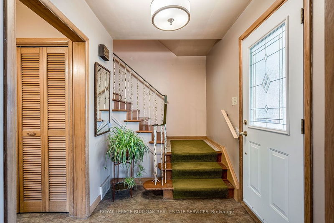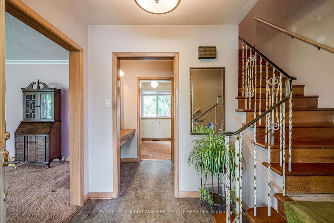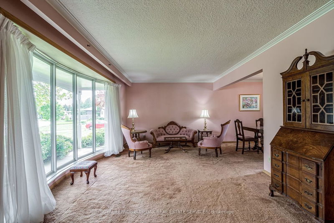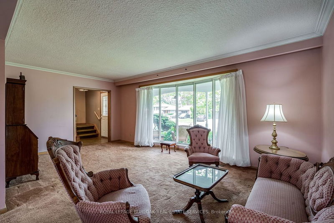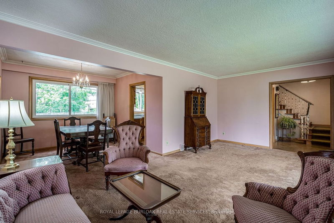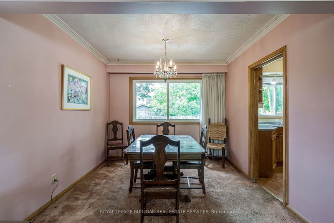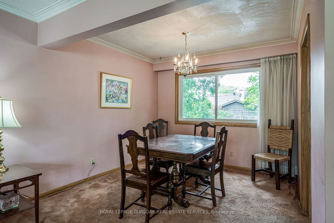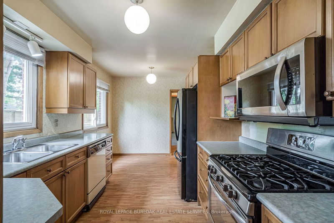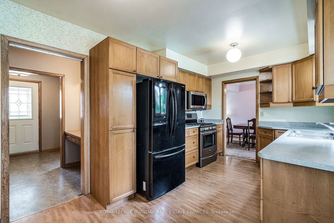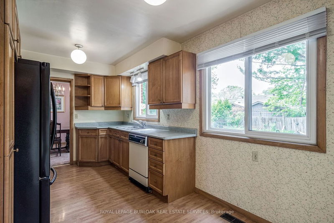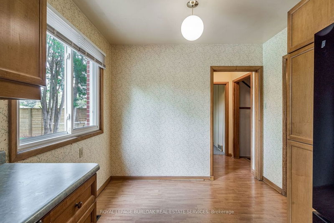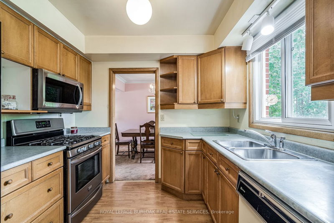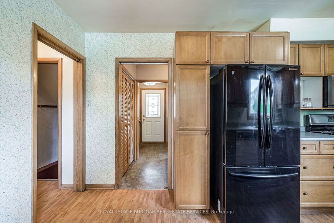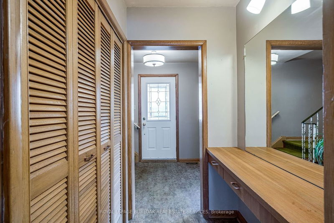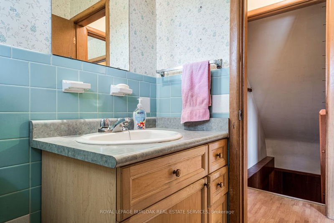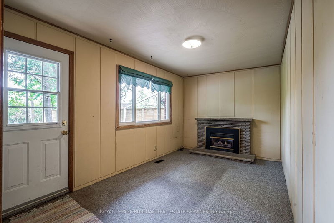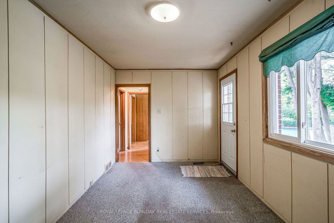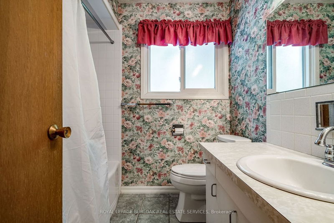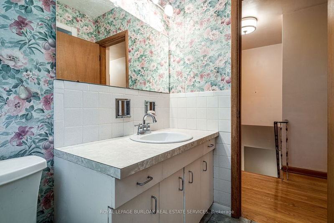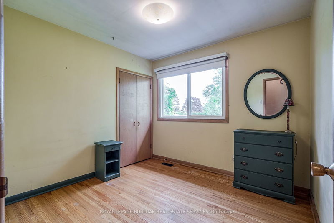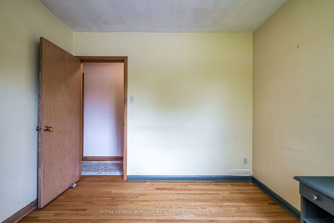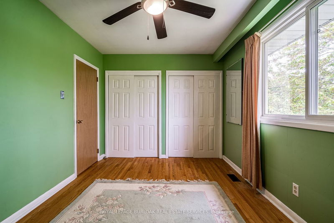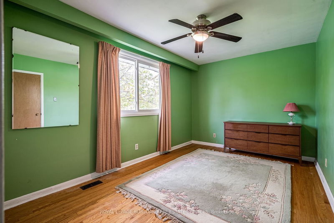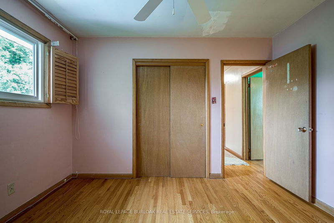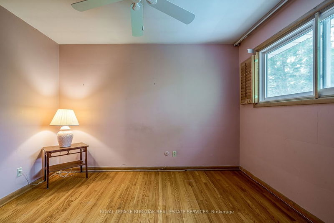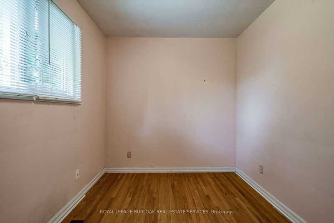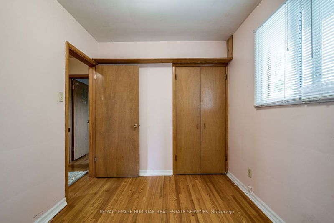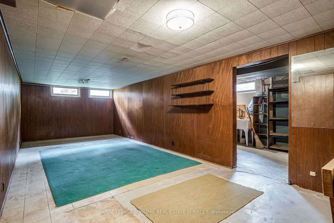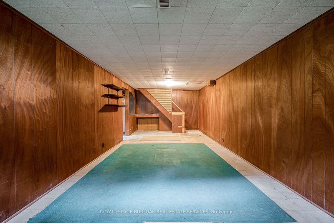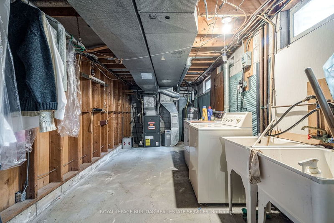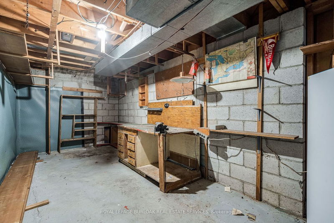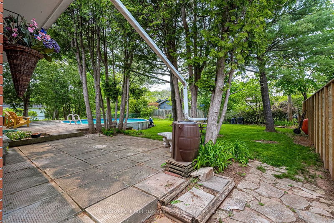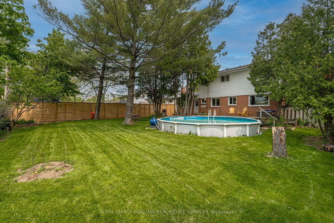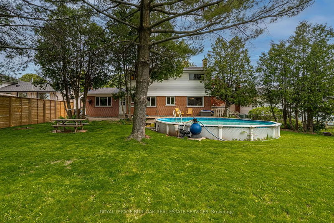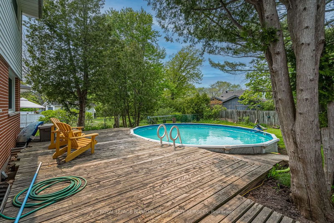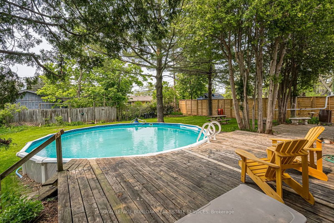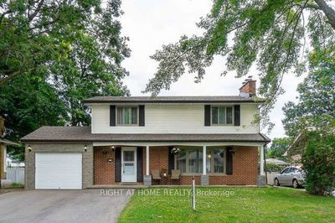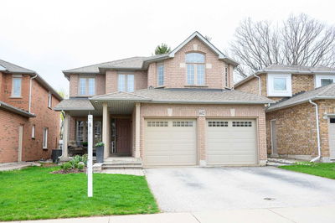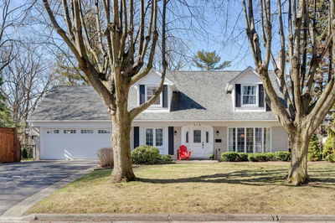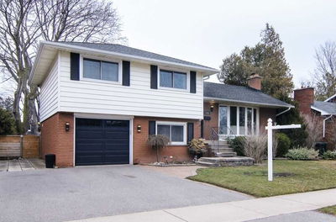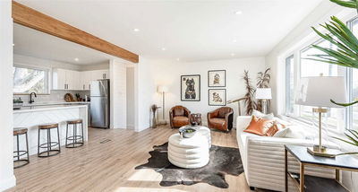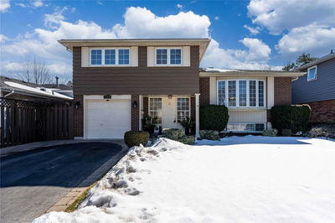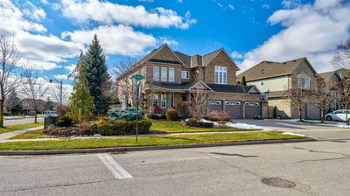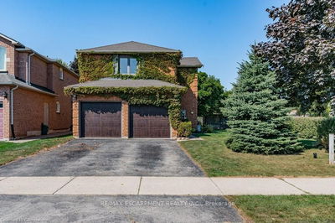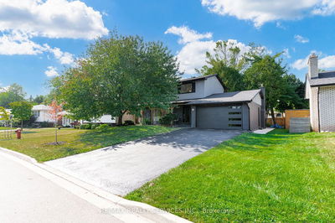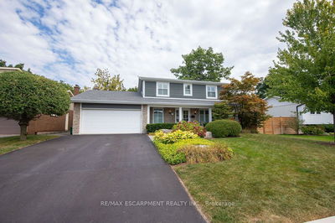Lovingly Maintained By The Same Owners For Over 50 Years The Time Has Come For A New Family. Enter The Home Through The Large Foyer With Unique Walk-Through Containing The Front Closet. To The Side You Will Find A Spacious L-Shaped Living & Dining Room And Large Windows That Offer Loads Of Natural Light. Enjoy Lots Of Cupboard Space In The Kitchen, With A Cozy Eat-In Area For Informal Meals. A Powder Room & Comfortable Family Room With N/Gas Fireplace Insert Complete The Level. Upstairs Features 4 Bedrooms & The Main Bath. The Basement Is Partly Finished, With A Panelled Recreation Room. The Huge, Fully Fenced Backyard With A Large Deck & On-Ground Pool Is Fit For Relaxation & Fun. A Distinguishing Feature For The Home Is The Double Car Garage & 4 Car Driveway That Is Not Often Found In The Family Friendly Elizabeth Gardens Neighbourhood. Easy Access To Appleby Go, Hwy, & Public Transit Makes This An Ideal Location For The Commuter. Book Your Private Viewing Before It Is Gone.
Property Features
- Date Listed: Thursday, May 18, 2023
- Virtual Tour: View Virtual Tour for 5133 Cherryhill Crescent
- City: Burlington
- Neighborhood: Appleby
- Major Intersection: Appleby-New-Adams-Cherryhill
- Full Address: 5133 Cherryhill Crescent, Burlington, L7L 4B8, Ontario, Canada
- Living Room: Hardwood Floor
- Kitchen: Eat-In Kitchen
- Family Room: Main
- Listing Brokerage: Royal Lepage Burloak Real Estate Services - Disclaimer: The information contained in this listing has not been verified by Royal Lepage Burloak Real Estate Services and should be verified by the buyer.

