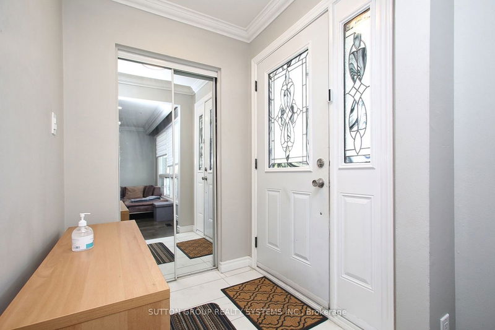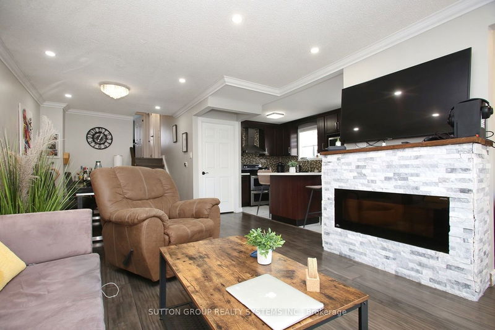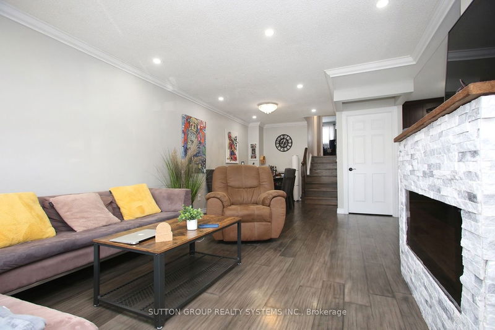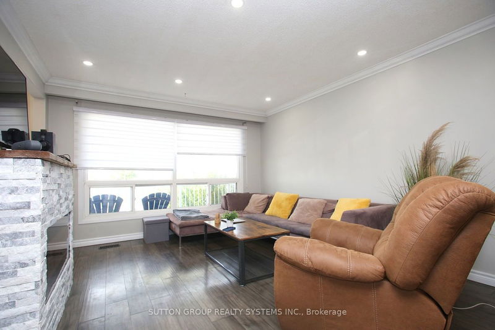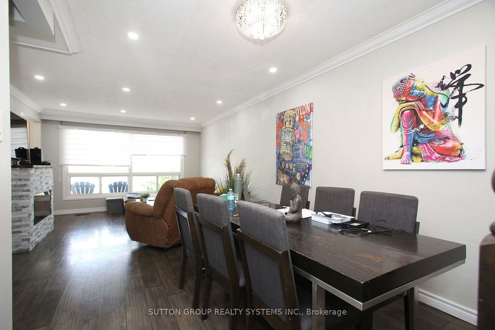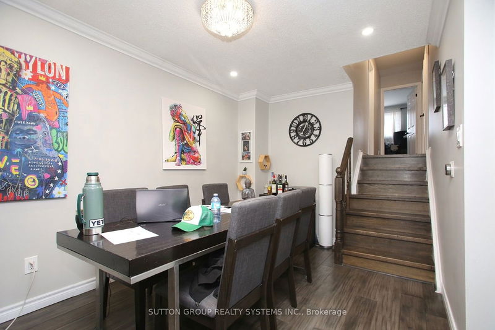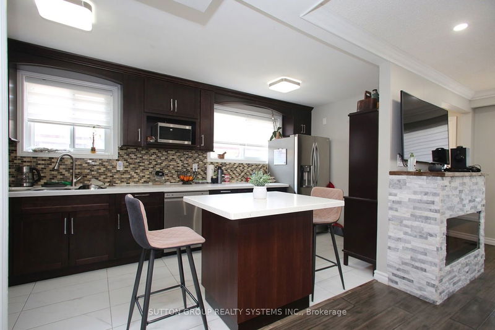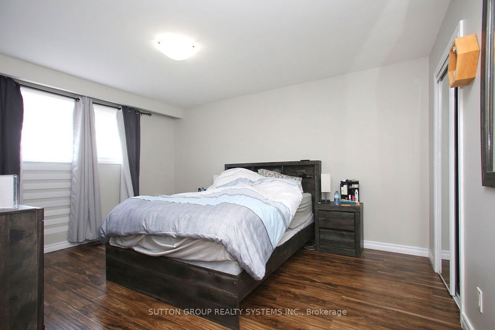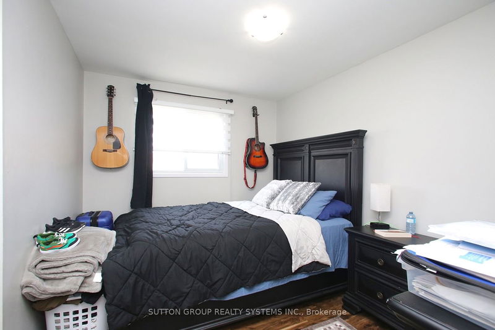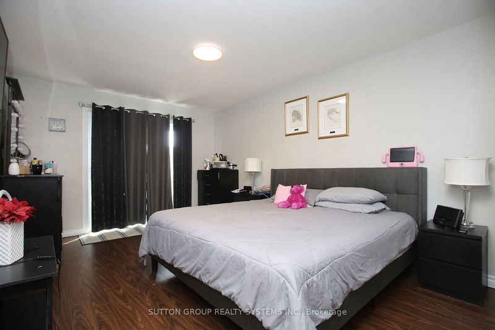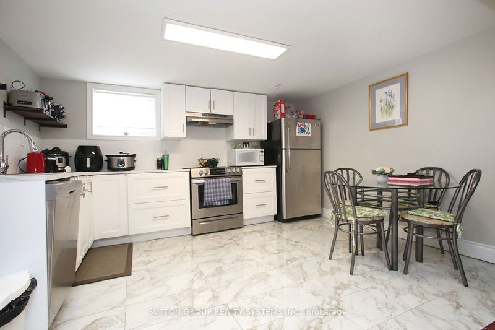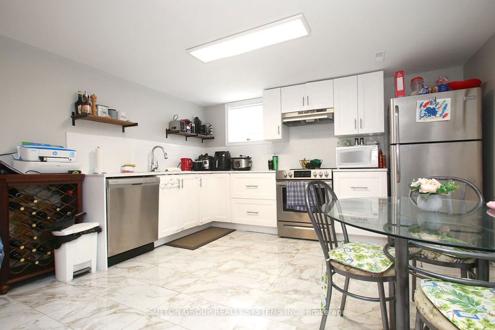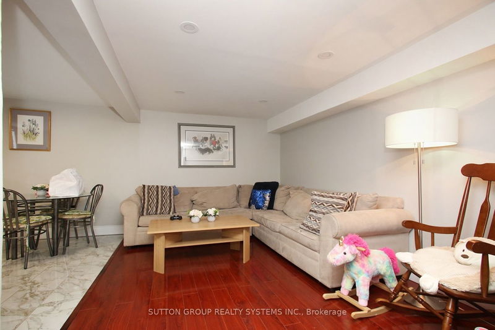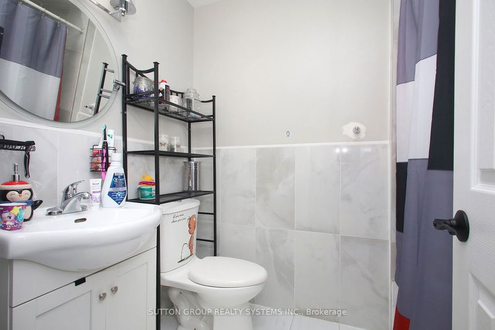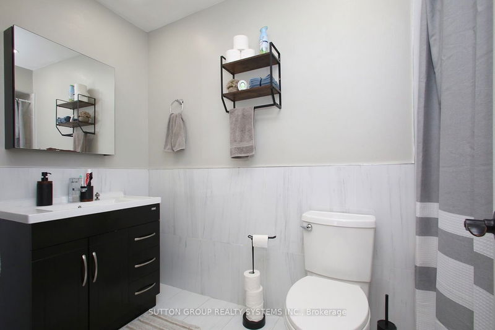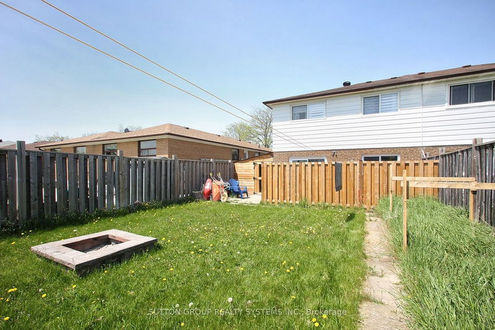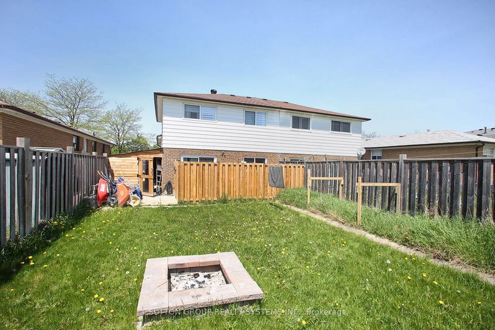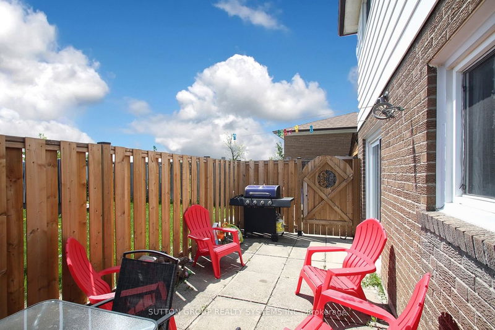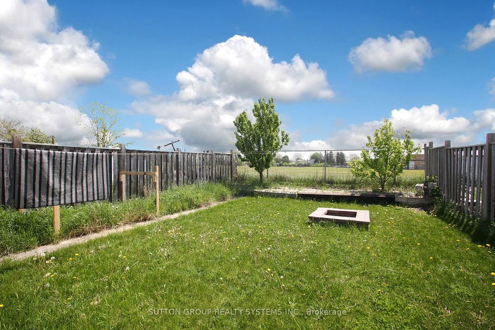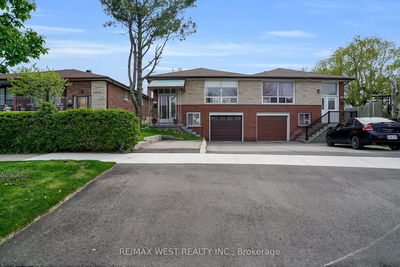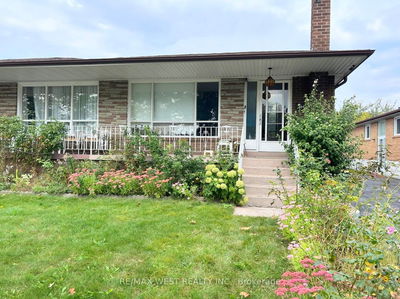Located In A Fabulous Neighbourhood Close To All Amenities, Shops, Schools, Libraries, Community Centres And Public Transit. This Home Is A Delight. 5 Total Bedrooms, 2 Bthrms & 2 Laundry Facilities. It Is Loaded With Upgrades And Large Windows Allowing Much Natural Light. The Upper Unit Boasts A Large Open-Concept Kitchen With Quartz Countertops And Updated Stainless Steel Appliances. The Lower Unit Features A Newly Renovated Kitchen And Bathroom With A Large Separate Laundry And Ground Level Walk-Out. The Lower Unit Also Features Updated Stainless Steel Appliances. Fully Fenced Private Backyard Backing Onto Green Space - No Neighbours To The Rear. Fully Enclosed Shed And Three Car Parking. Ideal Family Home Or Investment Opportunity.
Property Features
- Date Listed: Thursday, May 18, 2023
- Virtual Tour: View Virtual Tour for 3268 Clara Drive W
- City: Mississauga
- Neighborhood: Malton
- Major Intersection: Catalpa / Morning Star
- Full Address: 3268 Clara Drive W, Mississauga, L4T 2C7, Ontario, Canada
- Living Room: Combined W/Dining, Hardwood Floor
- Kitchen: Porcelain Floor, Eat-In Kitchen
- Kitchen: Ceramic Floor
- Listing Brokerage: Sutton Group Realty Systems Inc. - Disclaimer: The information contained in this listing has not been verified by Sutton Group Realty Systems Inc. and should be verified by the buyer.


