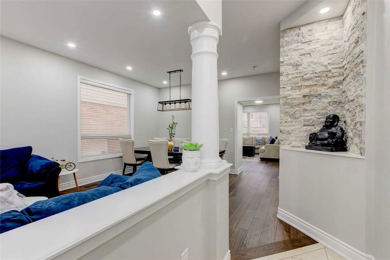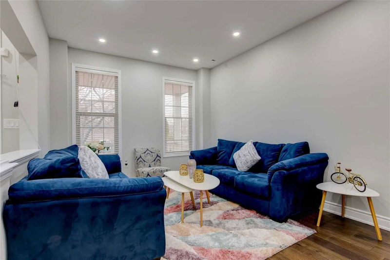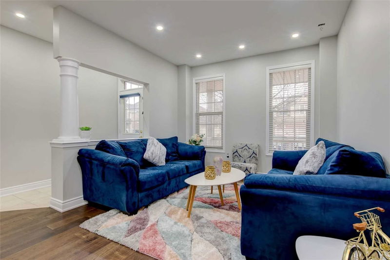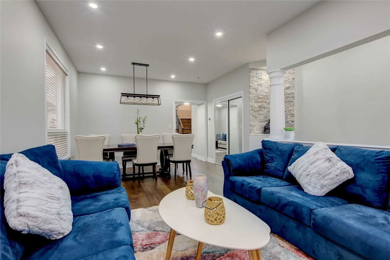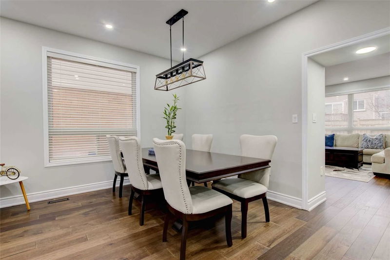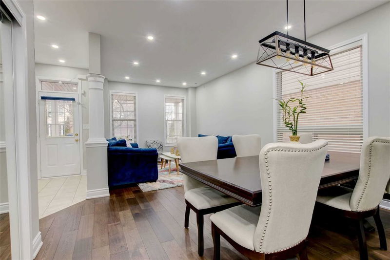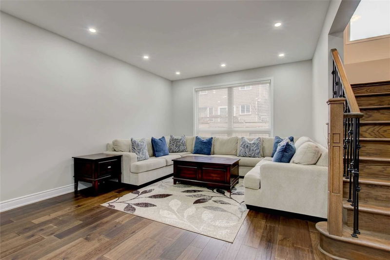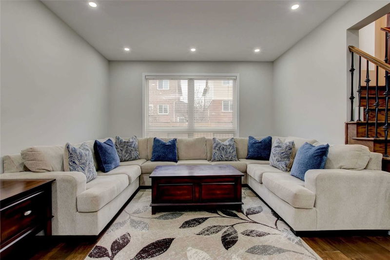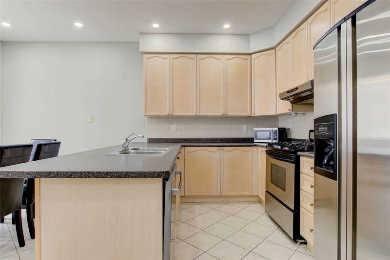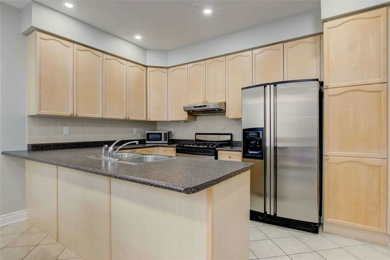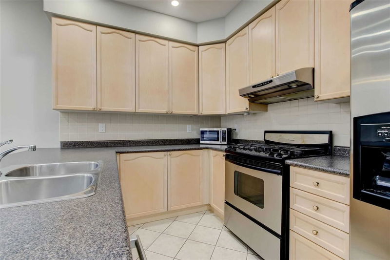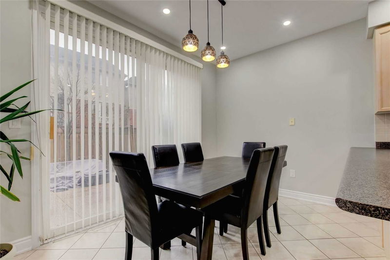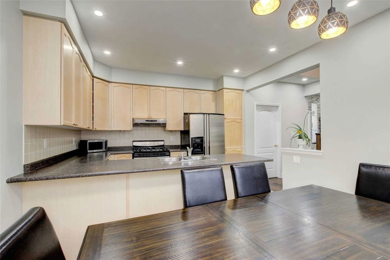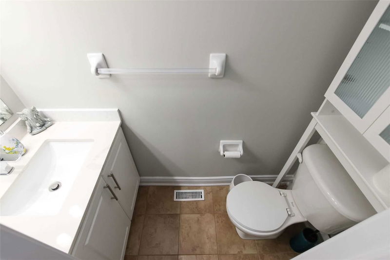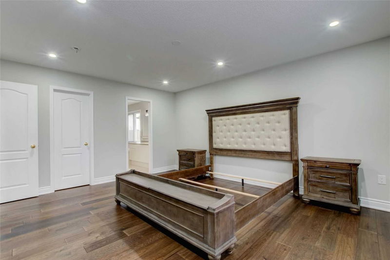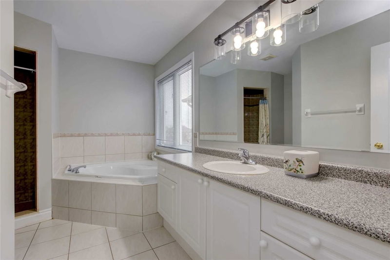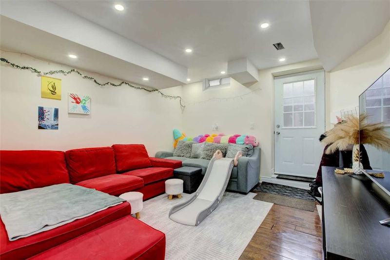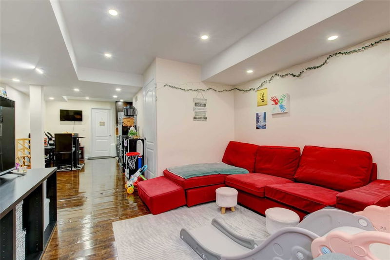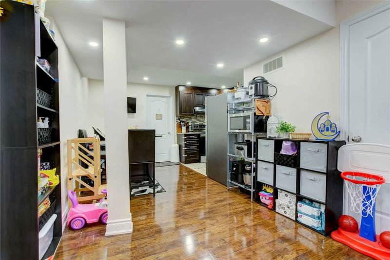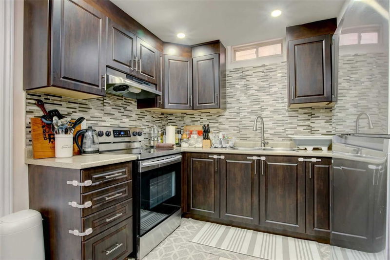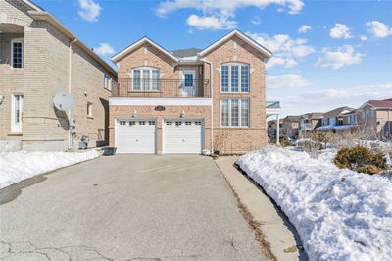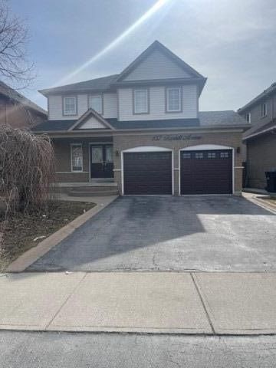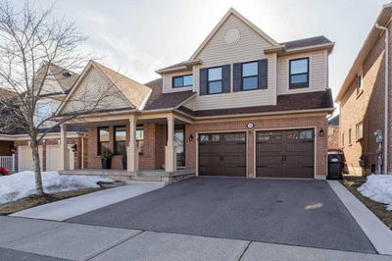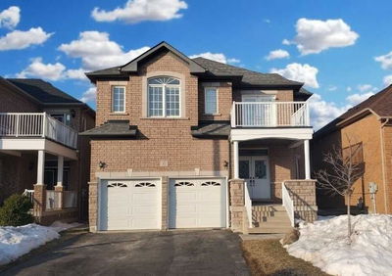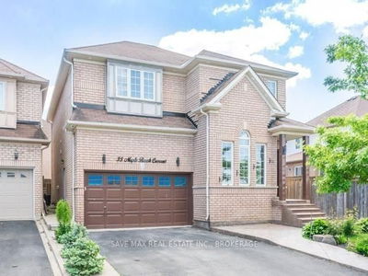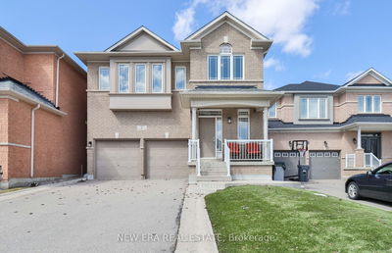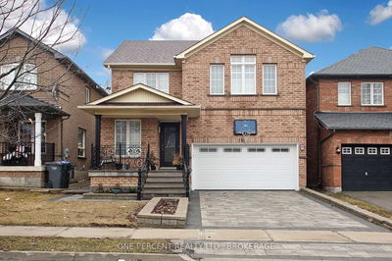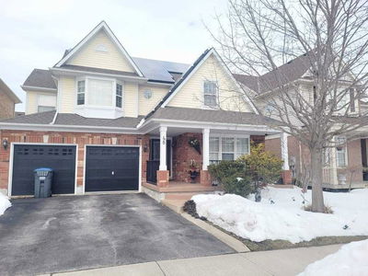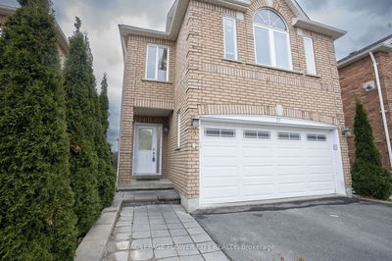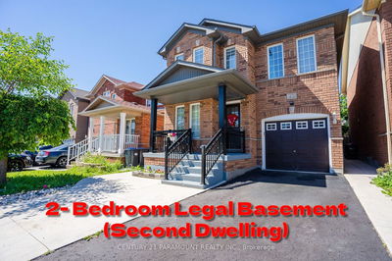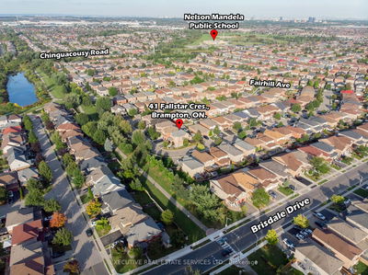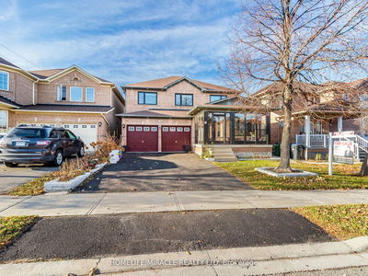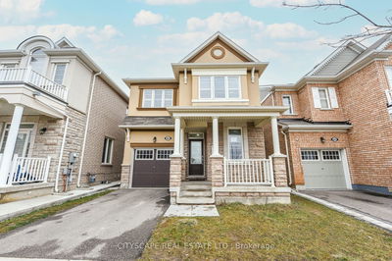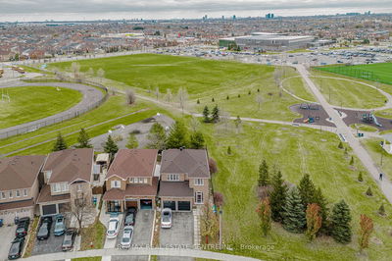Gorgeous 4 + 2 Bedroom, 4 Bath, Mattamy Executive Home ( 2260 Sqft ) With A Two Bedroom "Legal" Basement Apartment ( See Attachment ) On A Premium 41' Wide Lot In Desirable Fletcher's Meadow ! Extensive Renovations Including A Large Eat - In Kitchen With Built - In Breakfast Bar, Maple Cupboards And Stainless Steel Appliances. Luxury Ensuite Bath With Oval Tub And Separate Shower, Gleaming Hardwood Floors, 9' Ceilings, Mainfloor Family Room With Stone Accent Wall, Pot Lights, Oak Staircase With Wrought Iron Pickets And Garage Entrance To House. Beautiful Basement Apartment With 2nd Kitchen, Two Bedrooms, 4 - Pc Bath, 2nd Laundry And Separate Entrance.
Property Features
- Date Listed: Thursday, April 06, 2023
- Virtual Tour: View Virtual Tour for 4 Teston Street
- City: Brampton
- Neighborhood: Fletcher's Meadow
- Major Intersection: Bovaird / Creditview
- Full Address: 4 Teston Street, Brampton, L7A 1P3, Ontario, Canada
- Kitchen: Ceramic Floor, Stainless Steel Appl, Breakfast Bar
- Family Room: Hardwood Floor, Electric Fireplace, Picture Window
- Kitchen: Porcelain Floor, Stainless Steel Appl, Pot Lights
- Listing Brokerage: Re/Max Realty Services Inc., Brokerage - Disclaimer: The information contained in this listing has not been verified by Re/Max Realty Services Inc., Brokerage and should be verified by the buyer.



