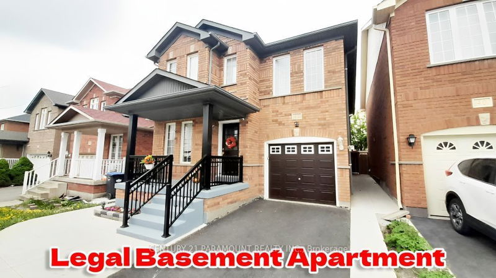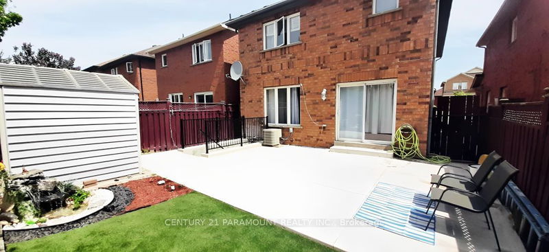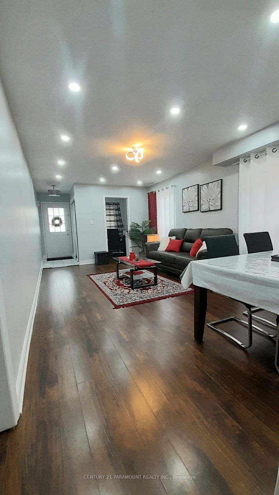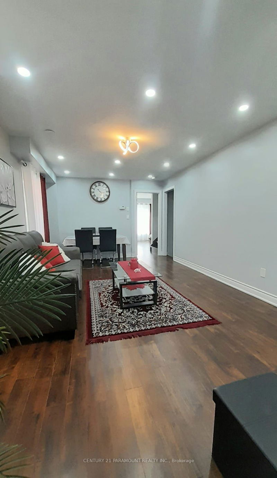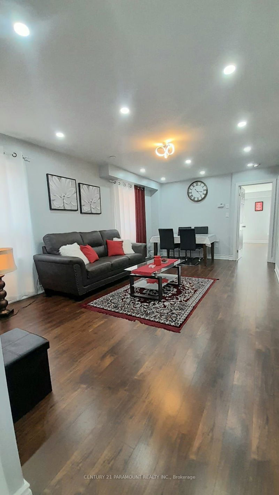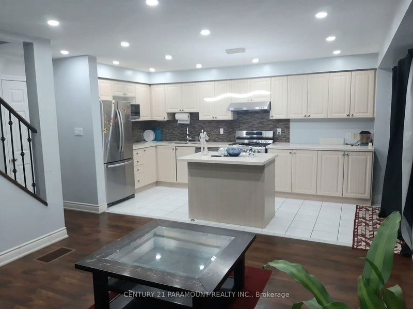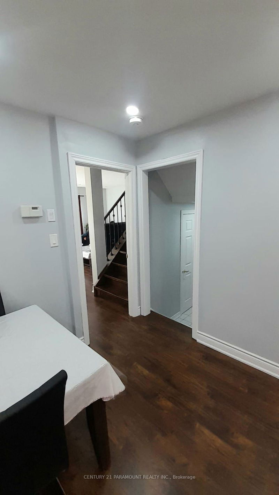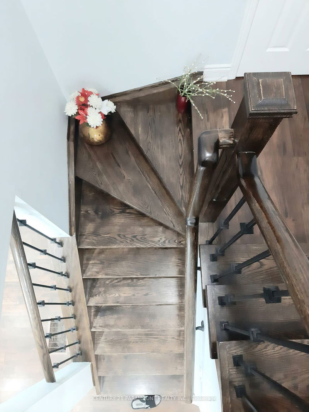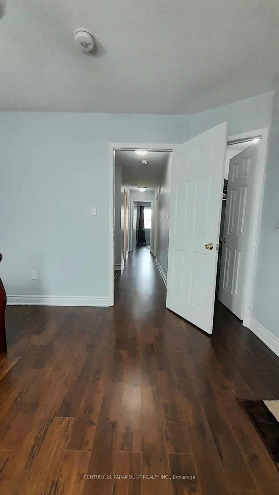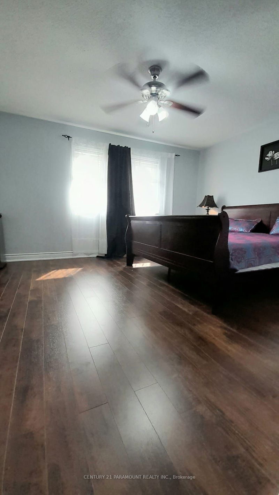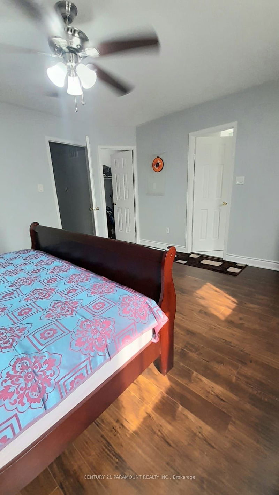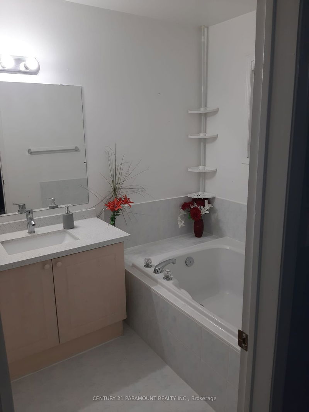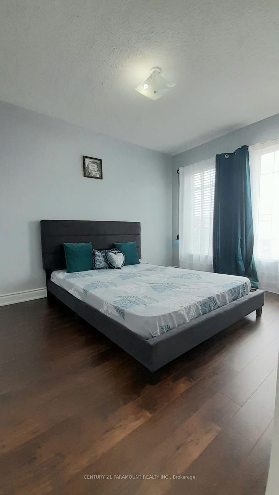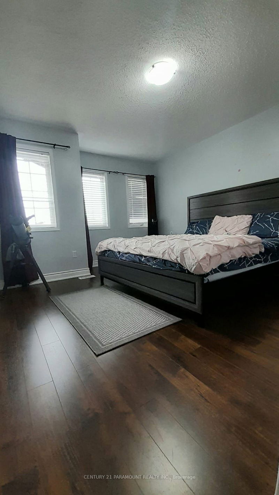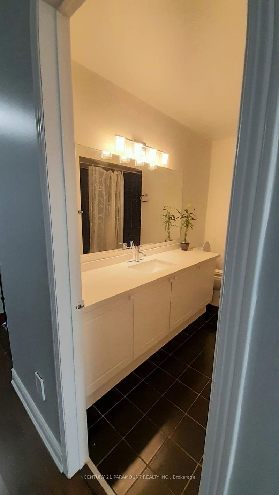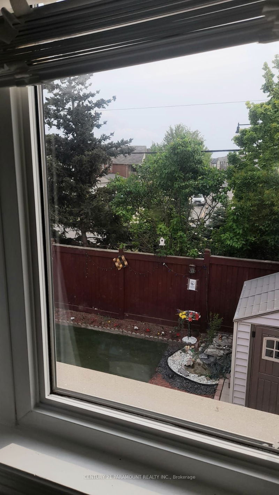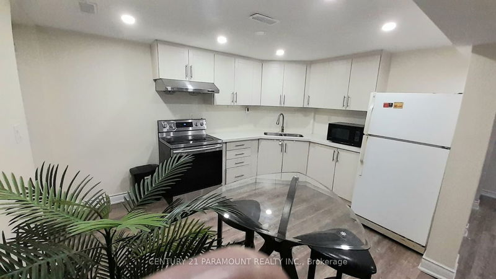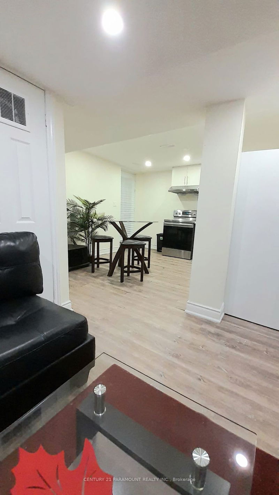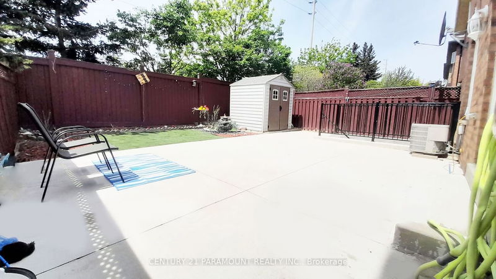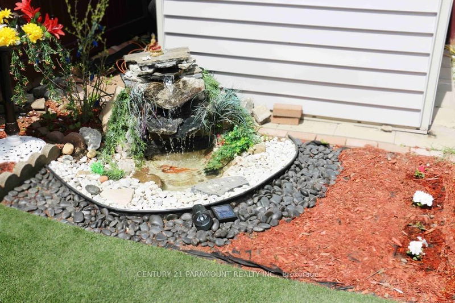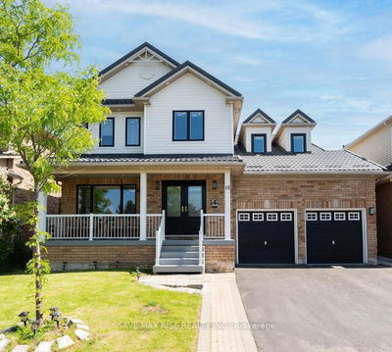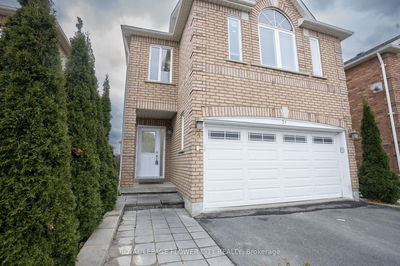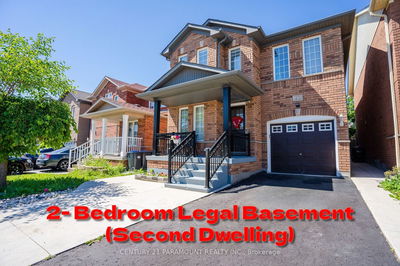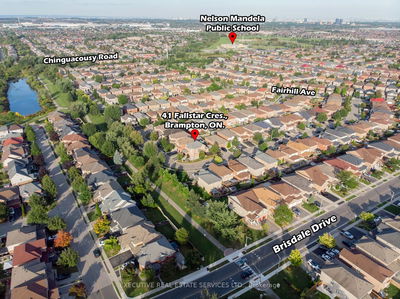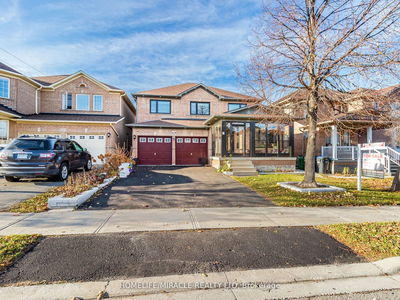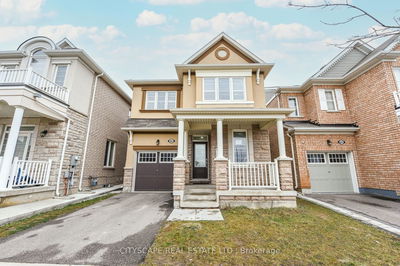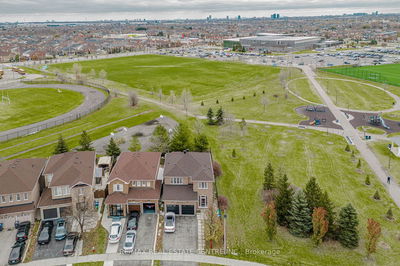Welcome To A Golden Opportunity For First Time Buyers And Investors! This Beautiful Fully Renovated 4+2 Bedrooms & 4 Bath Detached House Is A Hidden Gem In The High Demand Mount Pleasant Area. It Has A Unique Layout That Offers The Potential For Extra Rental Income With Its Legal Dwelling Basement Apartment - A Must-See For Those Seeking Additional Financial Benefits. The Main Floor Boasts Separate Living And Family Rooms Adorned With Large Windows, Providing An Abundance Of Natural Light. An Inviting Den/Office On The Main Floor Adds Versatility To The Space. The Extended Driveway, Newly Installed Porch Railings, And Upgraded Kitchen With Quartz Counters, Stainless Steel Appliances, Under-Mount Sink, And Center Island Create An Elegant And Modern Atmosphere. The Master Bedroom Features A 4-Piece Ensuite, And With No House At The Back, Privacy And Tranquility Are Assured. Enjoy The Convenience Of Mount Pleasant Plaza, Credit View Park, The Nearby Go Station, And Many More.
Property Features
- Date Listed: Thursday, May 18, 2023
- City: Brampton
- Neighborhood: Fletcher's Meadow
- Major Intersection: Bovaird Dr & Worthington
- Full Address: 42 Four Seasons Circle, Brampton, L7A 2A8, Ontario, Canada
- Living Room: Combined W/Dining
- Family Room: Combined W/Kitchen
- Kitchen: Combined W/Family
- Living Room: 3 Pc Bath
- Listing Brokerage: Century 21 Paramount Realty Inc. - Disclaimer: The information contained in this listing has not been verified by Century 21 Paramount Realty Inc. and should be verified by the buyer.

