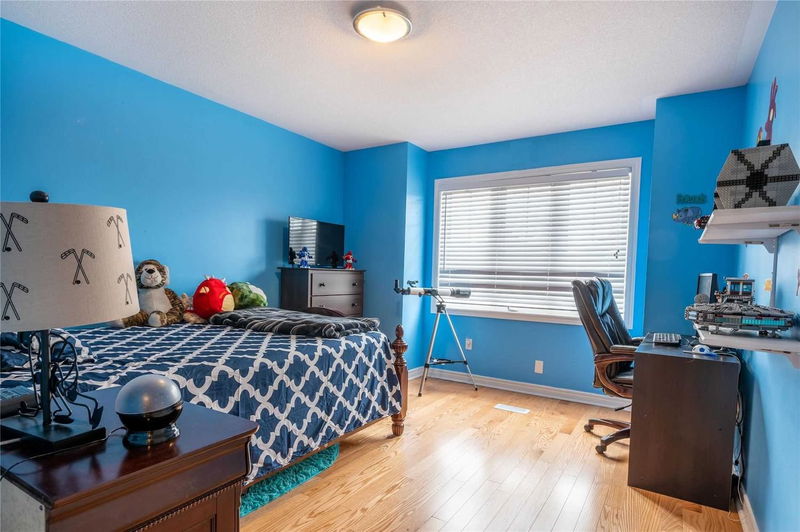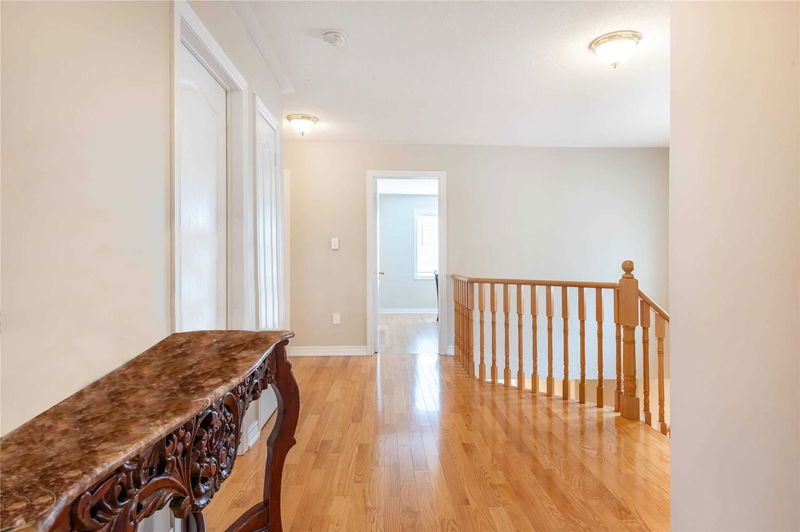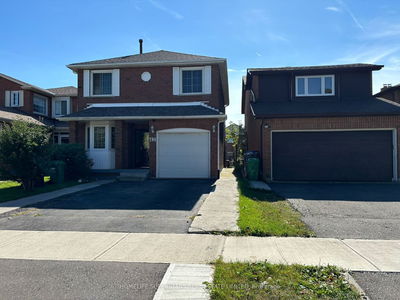Over 100K Upgraded Renovated Modern Open Concept Living & Dining W/Family Room, Custom Entry Door. Hardwood Floor Through Out, Upgraded Kitchen With Extended Cabinets, Granite Countertop Appliances, Pot Lights Inside/Outside, Kitchen Counter Lighting System, Master W/5Pc En-Suite. Newly Renovated Basement With 2 Bedrooms, R/I 2nd Laundry, Stamped Concrete Front And Back, Upgraded Garage Doors With Double Insulation, 10 X 14 Sunroof Gazebo
Property Features
- Date Listed: Friday, April 07, 2023
- City: Brampton
- Neighborhood: Bram West
- Major Intersection: Steeles & Mavis
- Full Address: 27 Fallharvest Avenue, Brampton, L6Y 0P2, Ontario, Canada
- Family Room: Hardwood Floor, Gas Fireplace, Picture Window
- Living Room: Hardwood Floor, Combined W/Dining, Window
- Kitchen: Ceramic Floor, Backsplash, Stainless Steel Appl
- Kitchen: Laminate, Pot Lights, Track Lights
- Listing Brokerage: Kingsway Real Estate, Brokerage - Disclaimer: The information contained in this listing has not been verified by Kingsway Real Estate, Brokerage and should be verified by the buyer.



























































