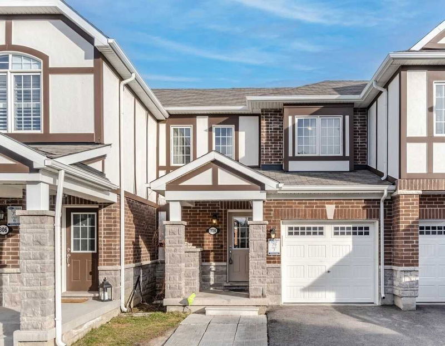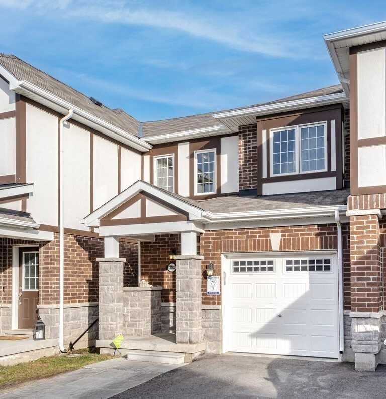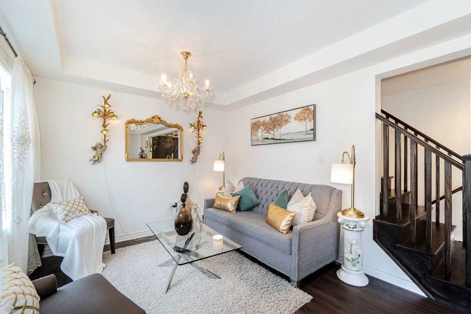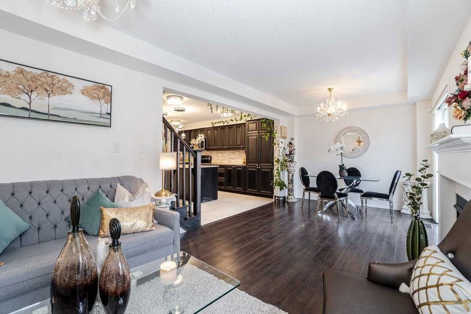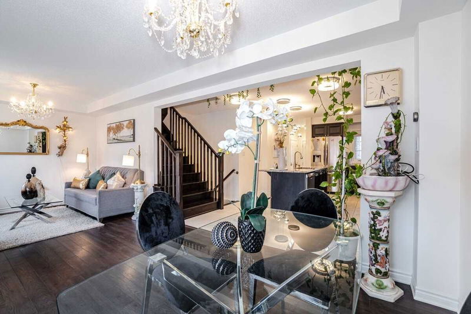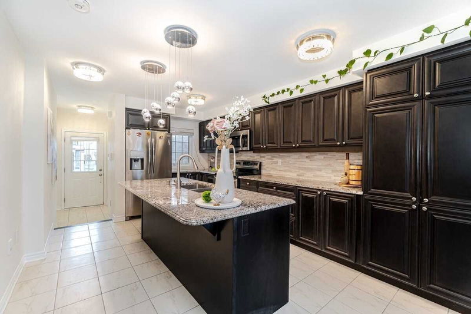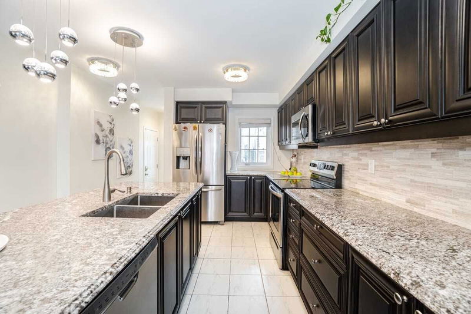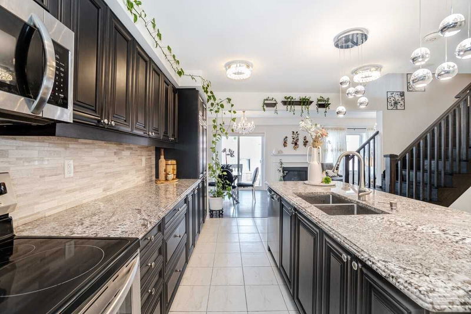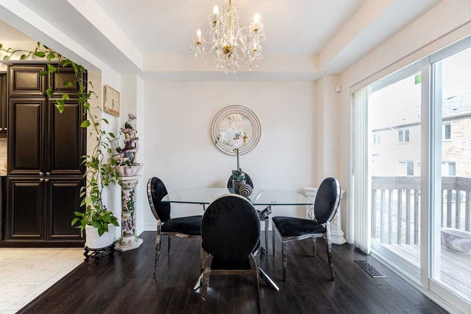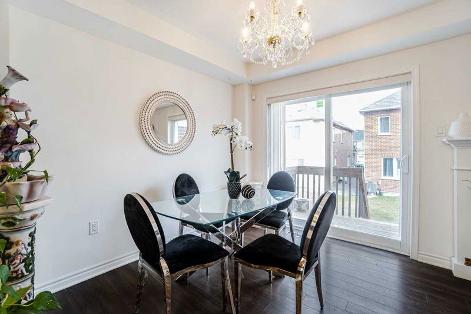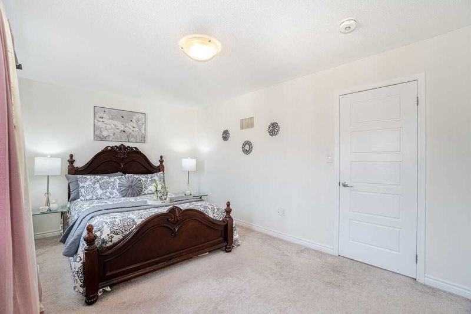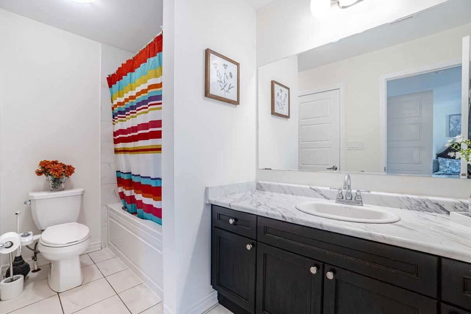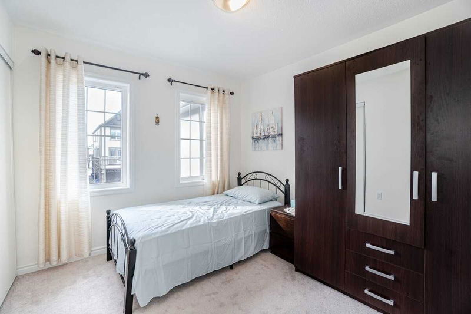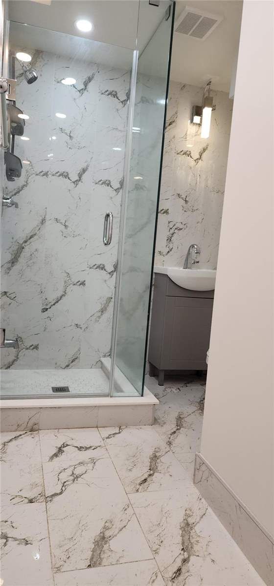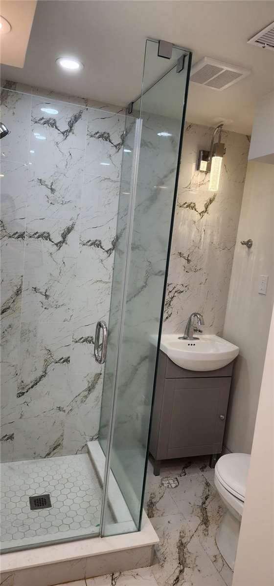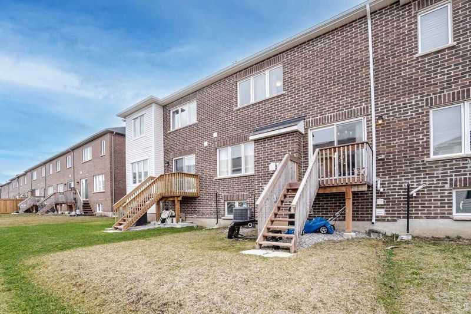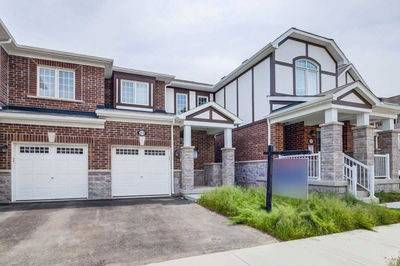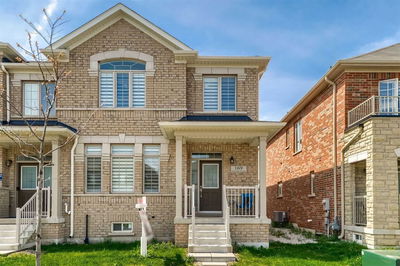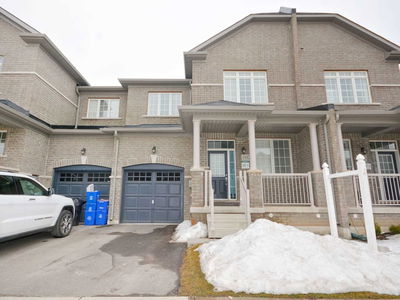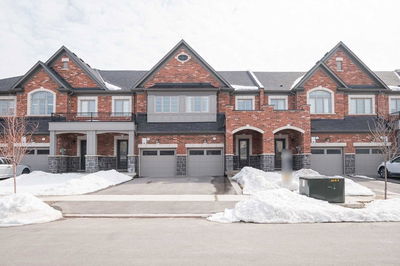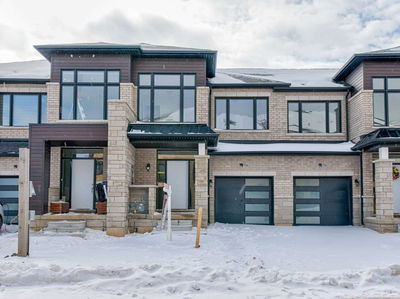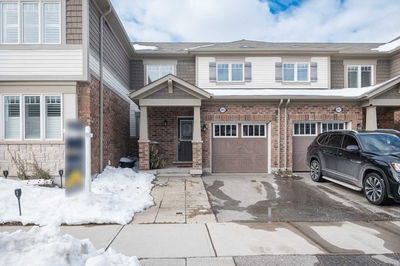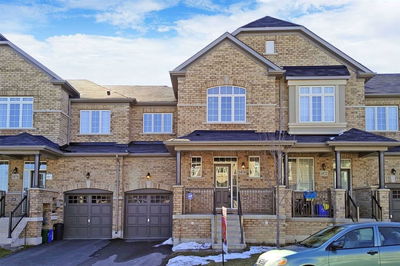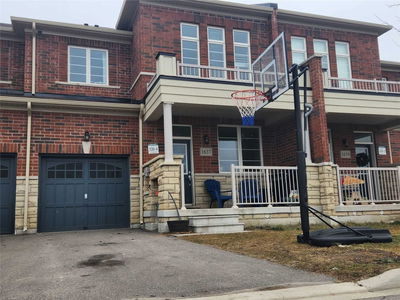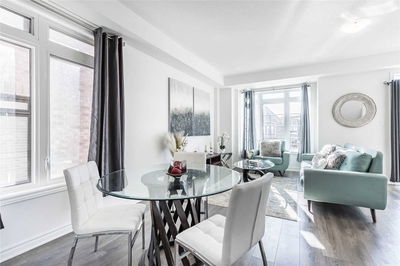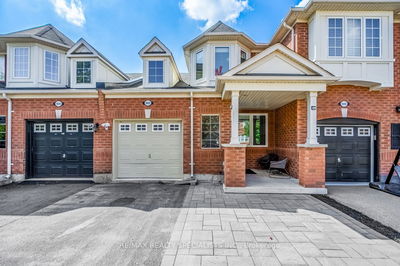**Open House Apr 8th & 9th 2-4 Pm**Attention First Time Buyers**Stunning 3 Bedroom 3 Washroom 2 Storey Freehold Townhome* Mattamy Built Open Concept Modern & Spacious Floorplan* Large Living Room W/Gas Fireplace* Open Concept Dining W/ Walkout To Family Sized Backyard* Huge Upgraded Kitchen W/ Stainless Steel Appliances, Custom Stone Backsplash, Granite Counters, Lots Of Premium Cabinetry W/Pantry Space & Extended Center Island Perfect For Breakfast Bar* Oak Stairs Leading To Grand Master Bedroom W/Walk In Closet & 4 Pc Ensuite* 2 More Great Sized Bedrooms On The 2nd* Partially Finished Basement W/ 3 Pc Upgraded Washroom* Inside Access To The Home From Garage*Extended Driveway*Rare 3 Car Parking*
Property Features
- Date Listed: Friday, April 07, 2023
- Virtual Tour: View Virtual Tour for 304 Murlock Heights
- City: Milton
- Neighborhood: Ford
- Full Address: 304 Murlock Heights, Milton, L9E 1C3, Ontario, Canada
- Living Room: Laminate, Gas Fireplace, Combined W/Dining
- Kitchen: Granite Counter, Stainless Steel Appl, Breakfast Bar
- Listing Brokerage: Shahid Khawaja Real Estate Inc., Brokerage - Disclaimer: The information contained in this listing has not been verified by Shahid Khawaja Real Estate Inc., Brokerage and should be verified by the buyer.

