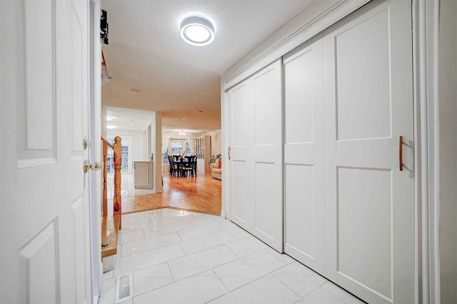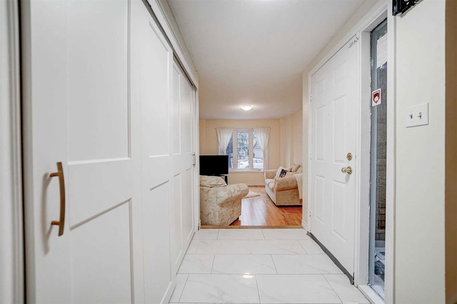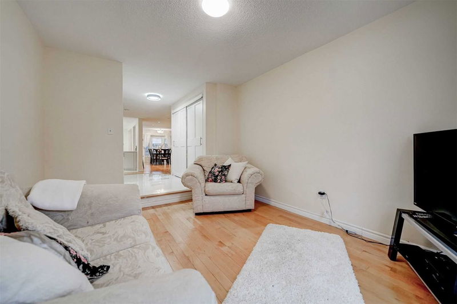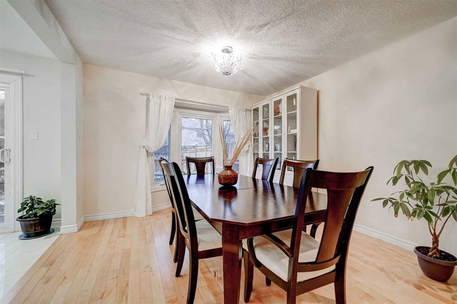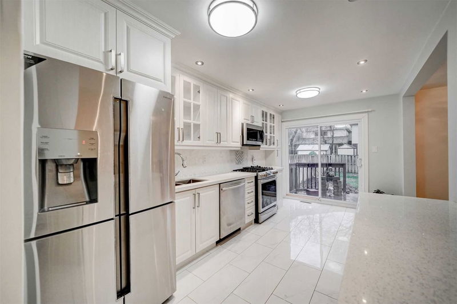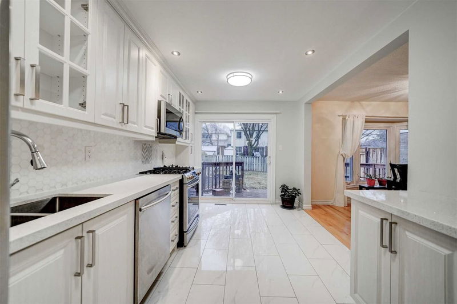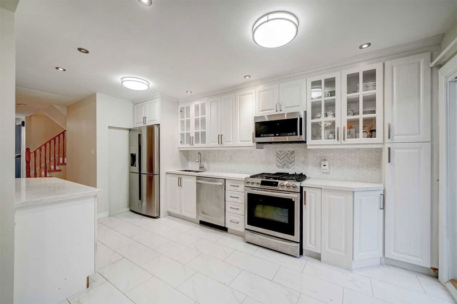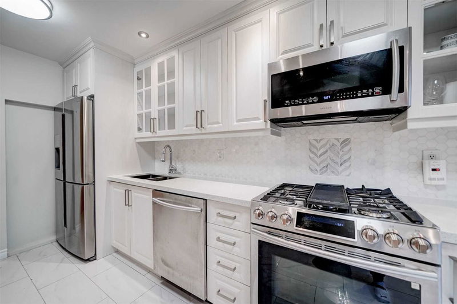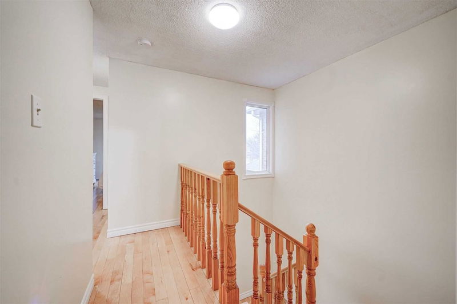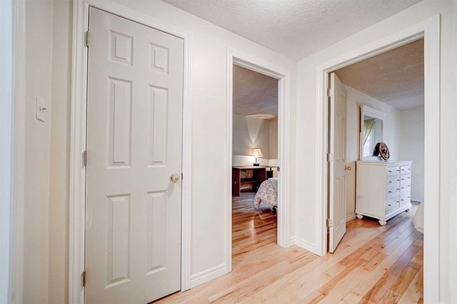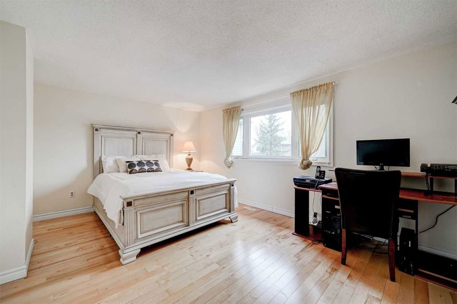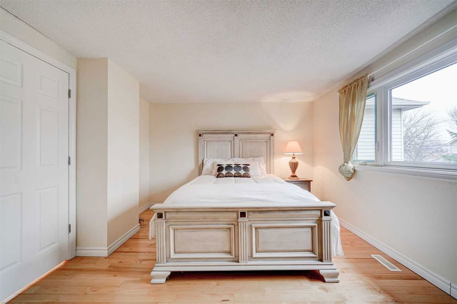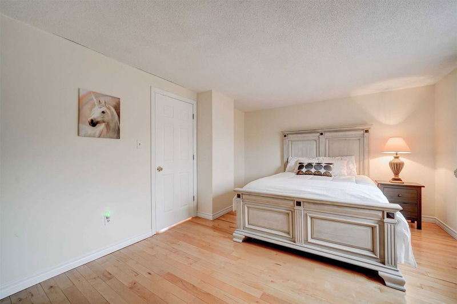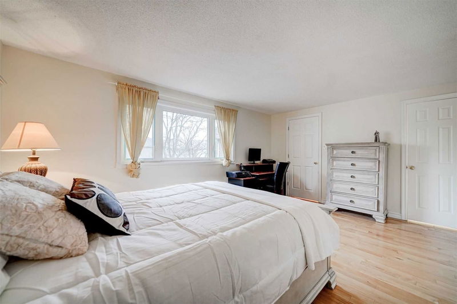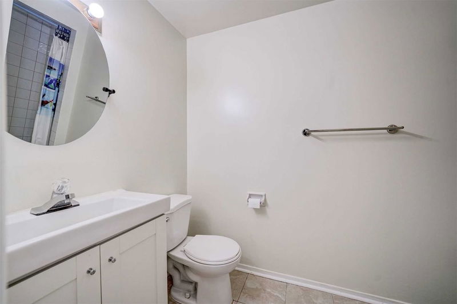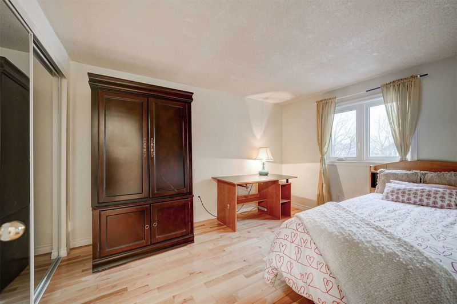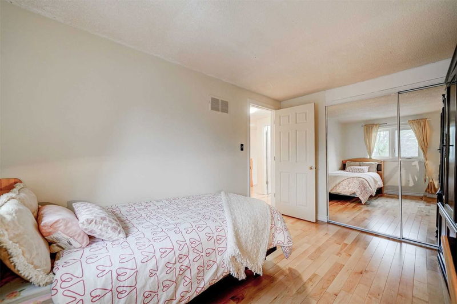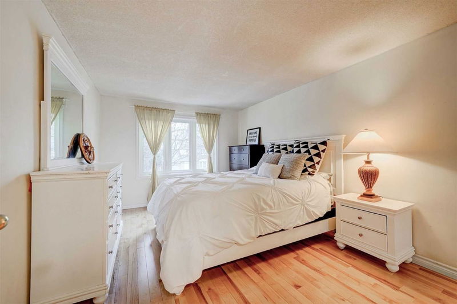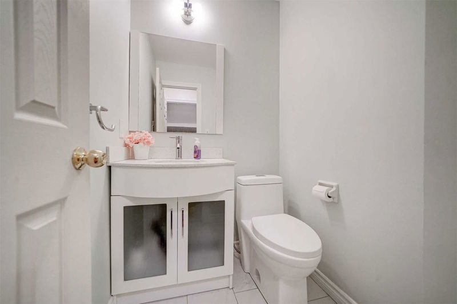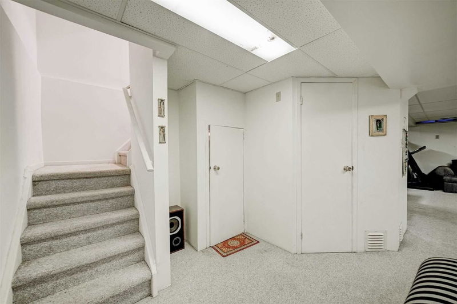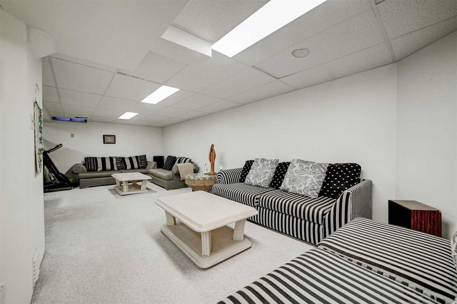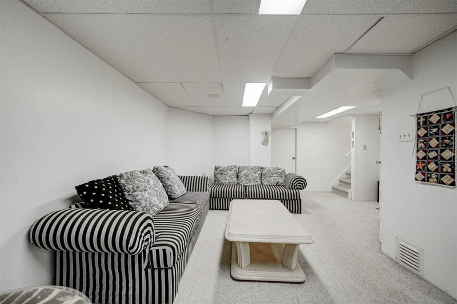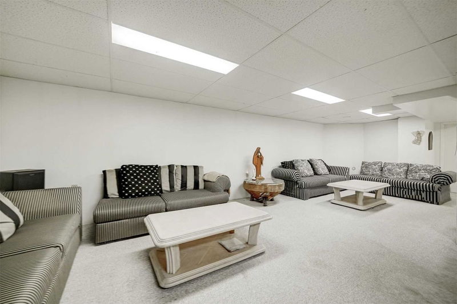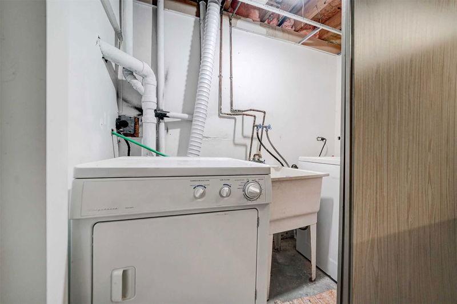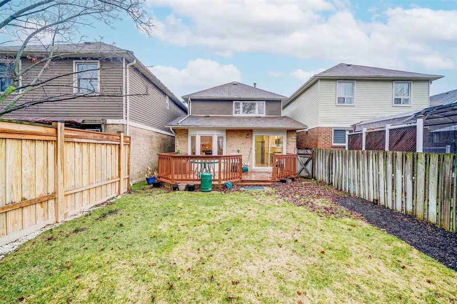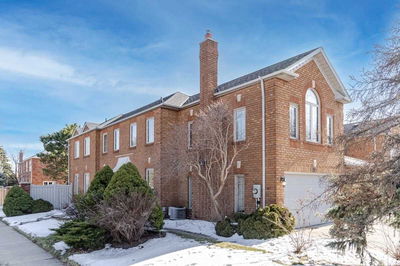Rare Opportunity To Own Your Renovated Trendy Home On Quiet Crescent In Sought-After Glen Abbey. Hardwood Floor Through-Out On Both Levels. Sun-Lit Sunken Living Room Fitted Oversized Upgraded Window Welcomes Friends All Over The World. Great Room Overlooks Backyard Through Bay Window. It Offered Ample Family & Dinning Space. Led Fixture Over The Dining Table. Tasteful Open Concept Kitchen Fitted W/Breakfast Island, Gas Stove & Stainless-Steel Appliances. Double French Door Fridge. Upgraded Cabinet & Quartz Countertop. Artistic Design Pattern Backsplash. Walk Out To Large Deck & Fenced Backyard. Upper Floor Offers 3 Large Size Bedrooms & Upgraded Washrooms. Master Features A 3Pc Ensuite & Walk In Closet. Finished Basement Features One Bedroom, Laundry & Rec Area. Furnace & A/C & Hwt Are Owned. Move-In Ready ! Extras:Roof/Y2018; Window/Y2020; Kitchen/Y2020; Floor/Y2020; Gas Stove/Y2022
Property Features
- Date Listed: Friday, April 07, 2023
- Virtual Tour: View Virtual Tour for 1200 Potters Wheel Crescent
- City: Oakville
- Neighborhood: Glen Abbey
- Major Intersection: Third Line, And Abbeywood Dr
- Full Address: 1200 Potters Wheel Crescent, Oakville, L6M 1J2, Ontario, Canada
- Living Room: Hardwood Floor, Open Concept, Combined W/Dining
- Kitchen: Ceramic Back Splash, Centre Island, Stainless Steel Appl
- Family Room: Hardwood Floor, Bay Window, O/Looks Frontyard
- Listing Brokerage: Re/Max Aboutowne Realty Corp., Brokerage - Disclaimer: The information contained in this listing has not been verified by Re/Max Aboutowne Realty Corp., Brokerage and should be verified by the buyer.


