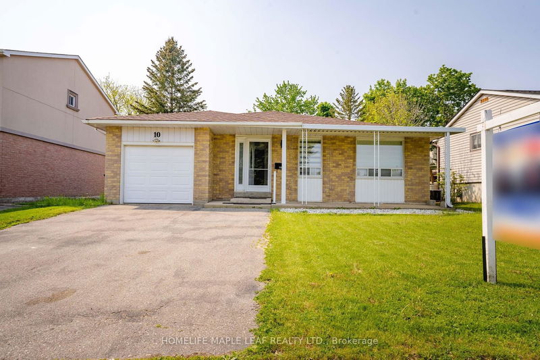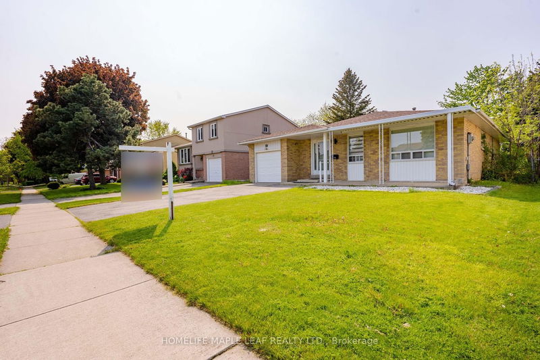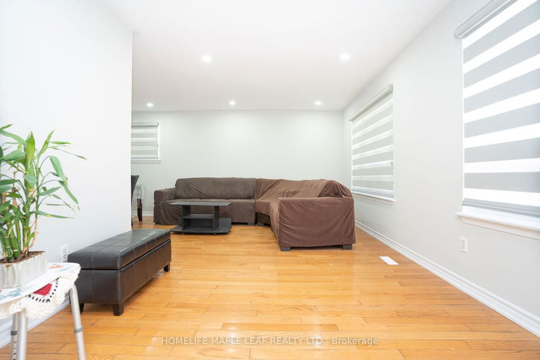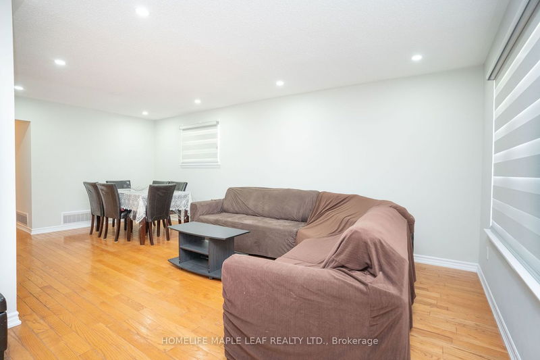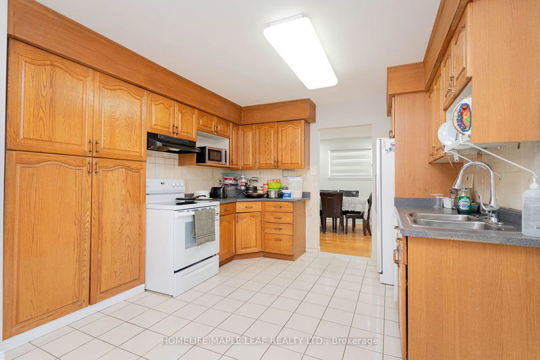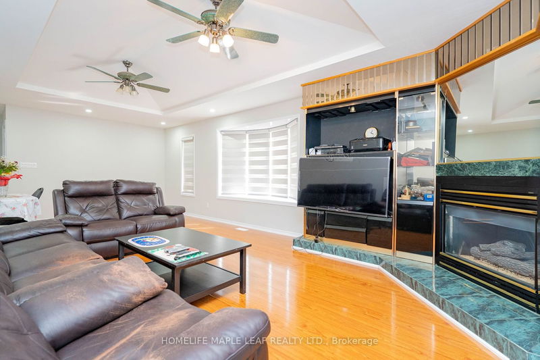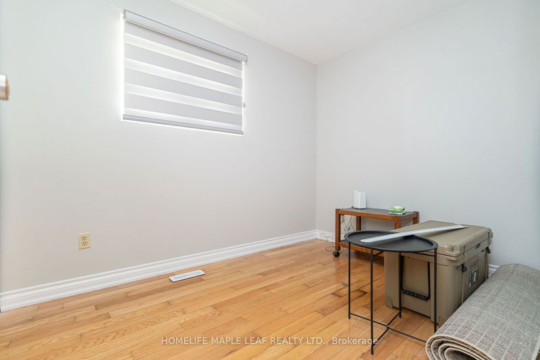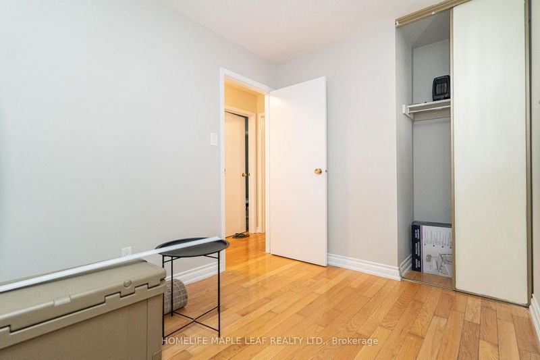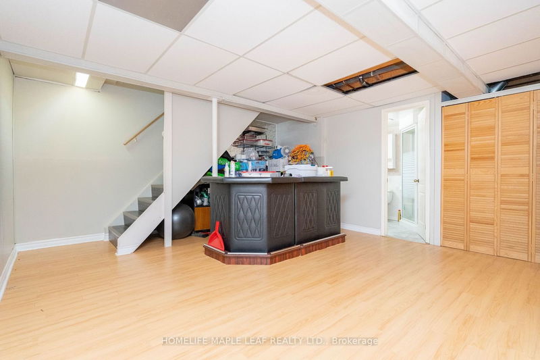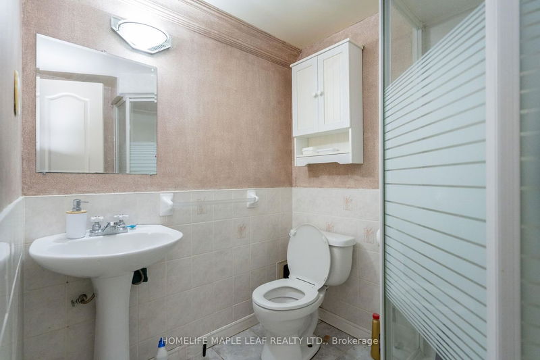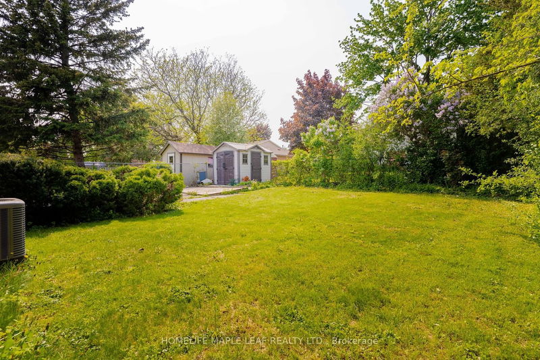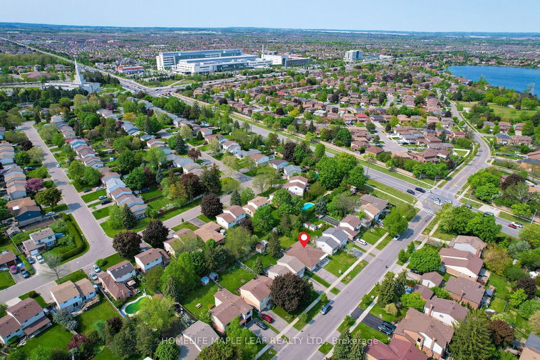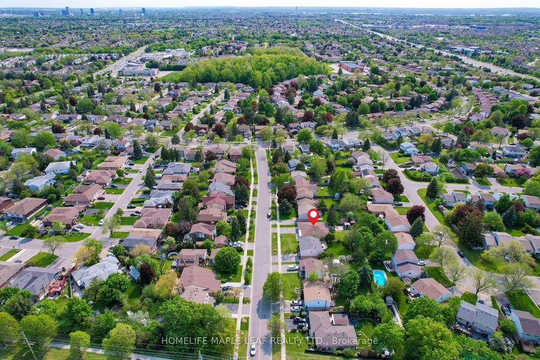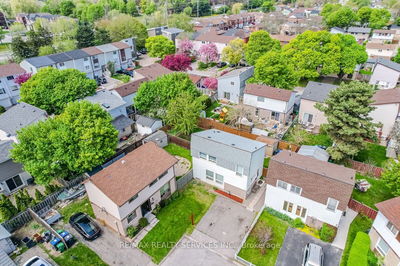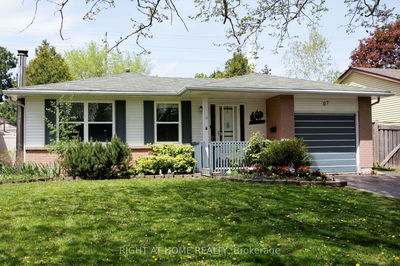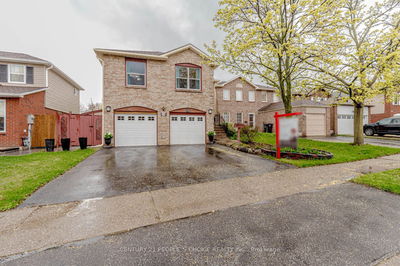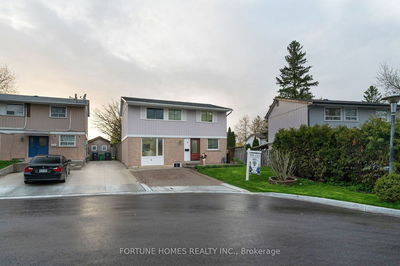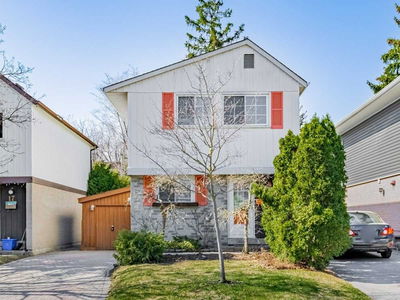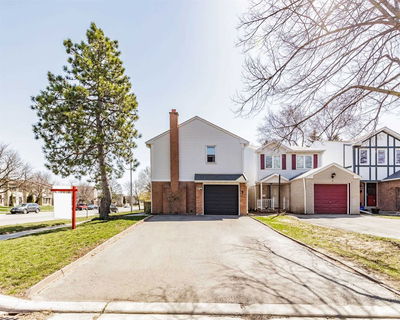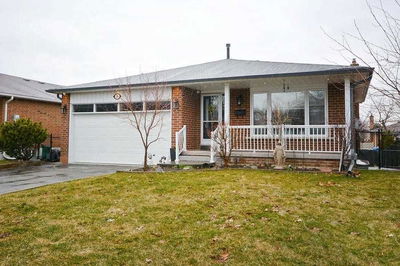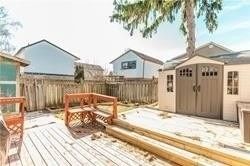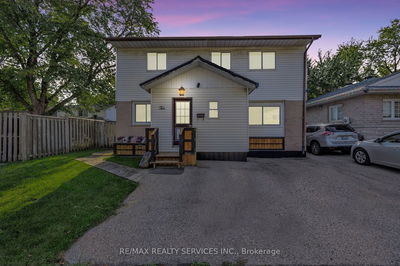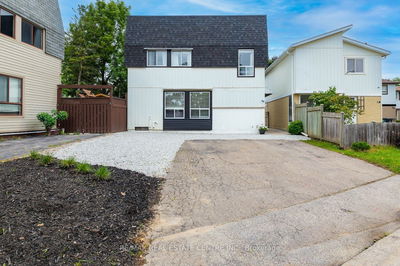Location, Location, Beautiful 3 Bedroom All Brick Bungalow With Main Floor Family Room Addition W/Gas Fireplace, Bay Window And Walk-Out To Deck. Kitchen Offers Pantry, Microwave Shelf, Ceramic Floor And Garage Access. Master Bedroom W/Semi Ensuite. Finished L-Shaped Basement With Wet Bar And 3Pc Washroom. Hardwood Flooring In Living Rm, Dining Rm & 3 Bedrooms.
Property Features
- Date Listed: Wednesday, May 17, 2023
- Virtual Tour: View Virtual Tour for 10 Marlborough Street
- City: Brampton
- Neighborhood: Central Park
- Major Intersection: Bovaird & Bramalea Rd
- Full Address: 10 Marlborough Street, Brampton, L6S 2T4, Ontario, Canada
- Living Room: Hardwood Floor
- Kitchen: Ceramic Floor
- Family Room: Laminate, W/O To Deck, Electric Fireplace
- Listing Brokerage: Homelife Maple Leaf Realty Ltd. - Disclaimer: The information contained in this listing has not been verified by Homelife Maple Leaf Realty Ltd. and should be verified by the buyer.

