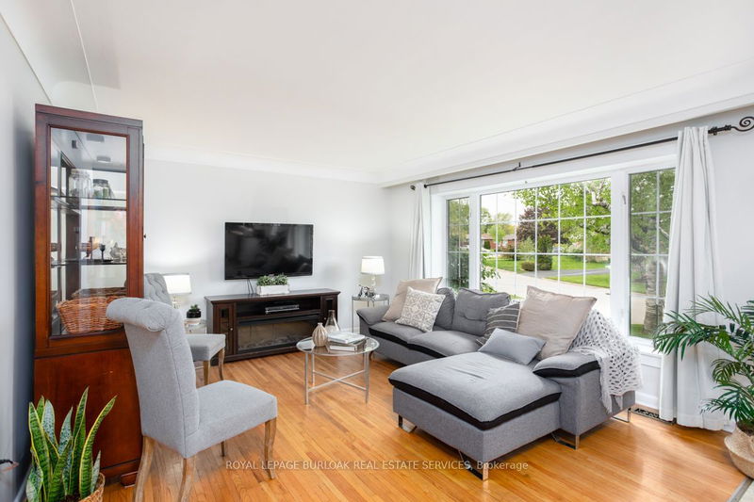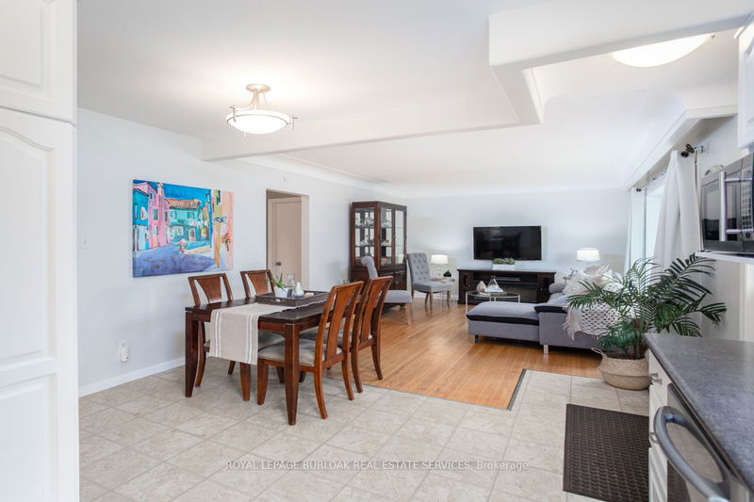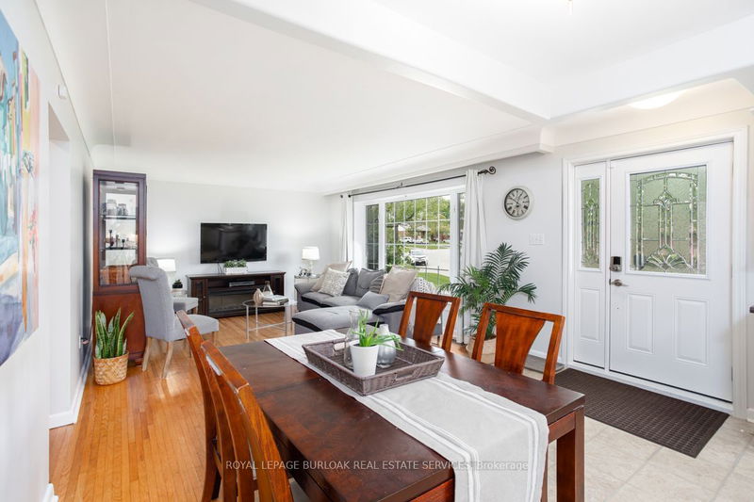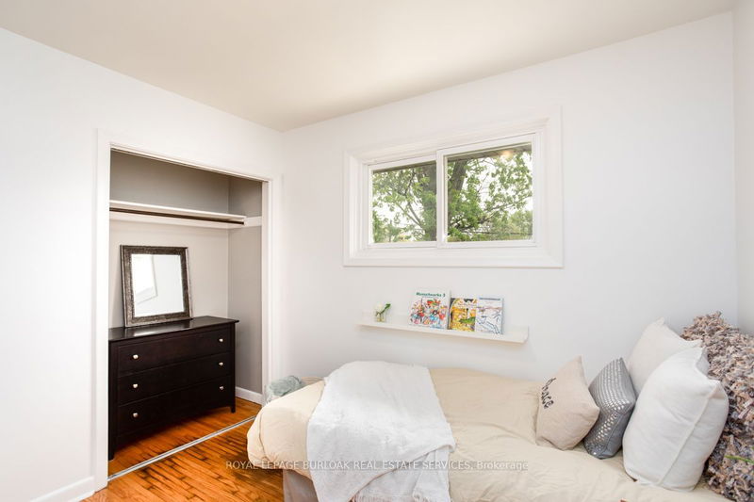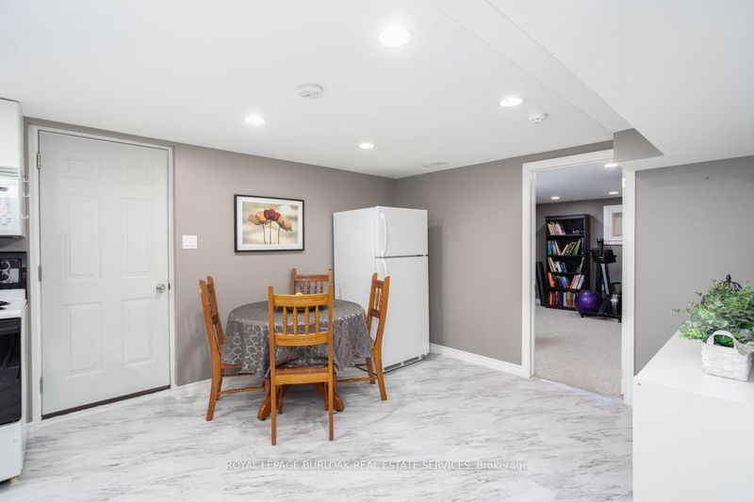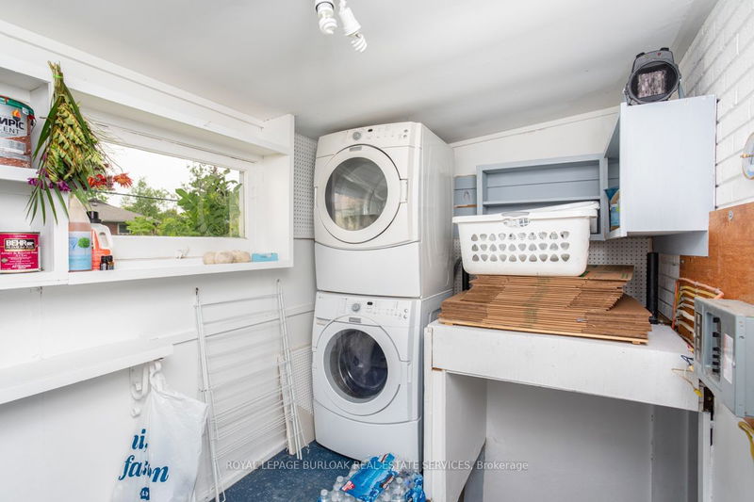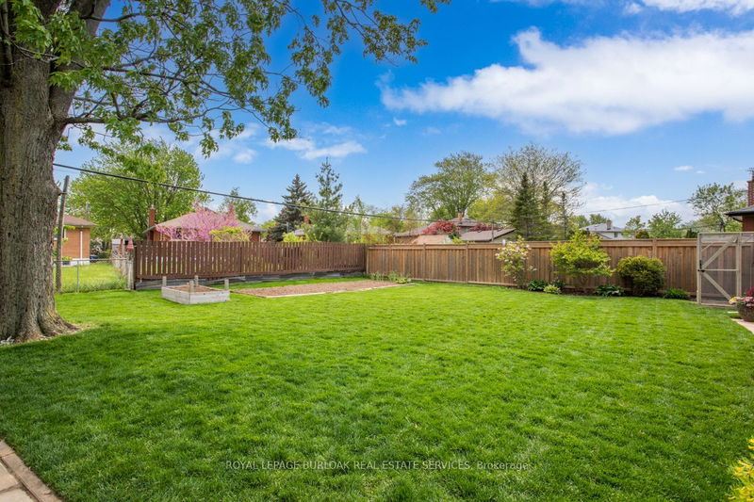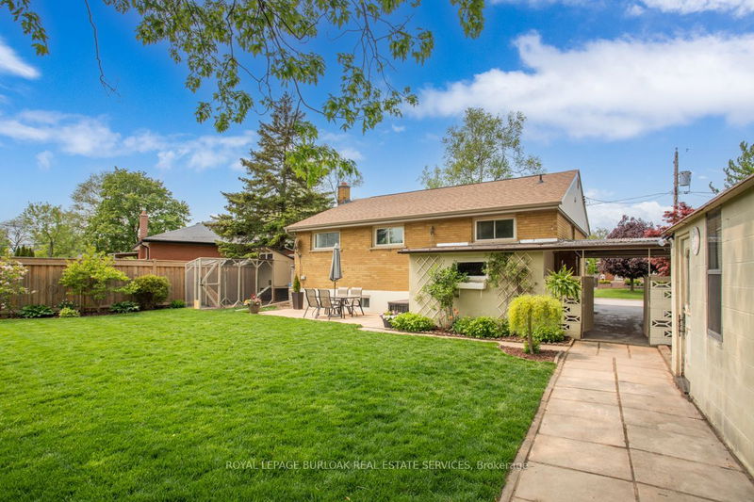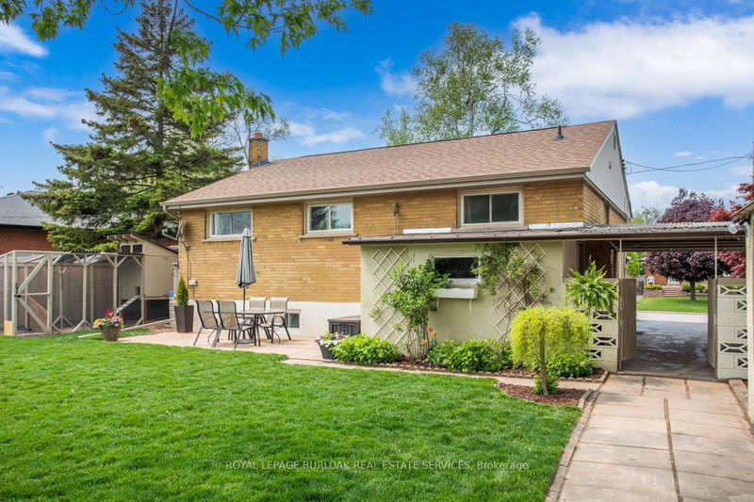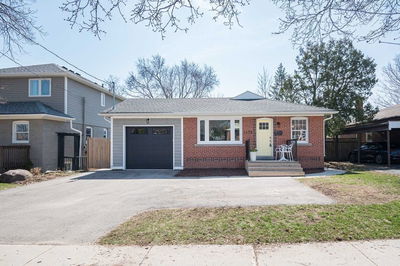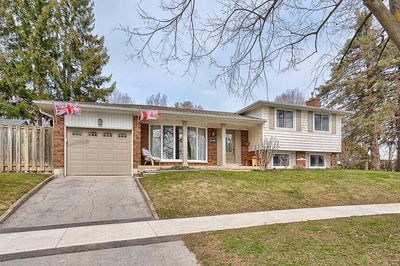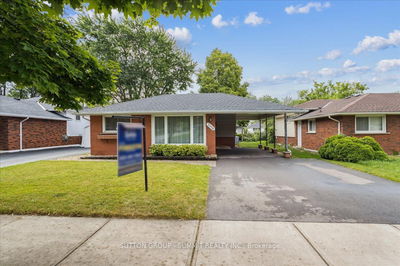Amazing bungalow with tasteful decor throughout on a large pie shaped lot in the fabulous Mountainside Community of Burlington. Main floor highlights include an open concept kitchen, dining and family room area, three good sized bedrooms and a 4 piece bathroom. A fully finished lower level with a separate entrance includes a kitchenette, a dining area, a large recreation room, a bedroom, an office that can easily be converted into a bedroom, a 3-piece bathroom, laundry and storage. Located on a lot that measures 127.12' x 50.26' x 119.49' x 77.68', the exterior of the home features a garden shed with electrical service as well as a large lawn and garden area that is ideal for outdoor enjoyment. The carport and double wide driveway provides enough space to accommodate the parking of up to 5 cars. Located in one of the most centrally located neighbourhoods in all of Burlington, this home is close to schools, shopping, highways and amazing amenities.
Property Features
- Date Listed: Thursday, May 18, 2023
- City: Burlington
- Neighborhood: Mountainside
- Major Intersection: Royal Drive
- Kitchen: Ground
- Family Room: Ground
- Kitchen: Bsmt
- Listing Brokerage: Royal Lepage Burloak Real Estate Services - Disclaimer: The information contained in this listing has not been verified by Royal Lepage Burloak Real Estate Services and should be verified by the buyer.



