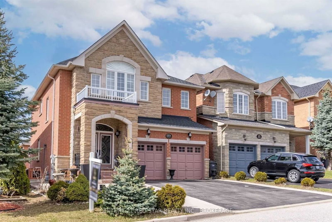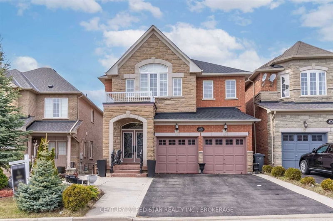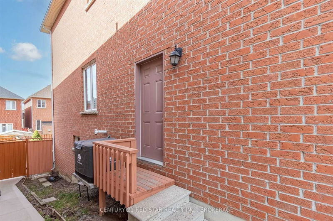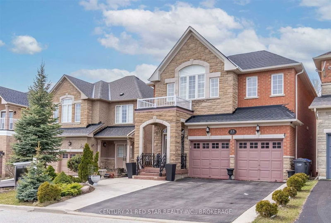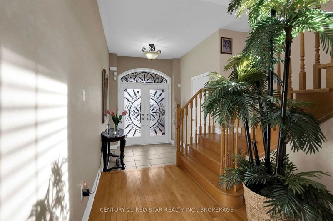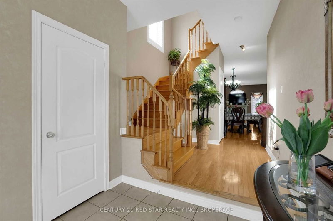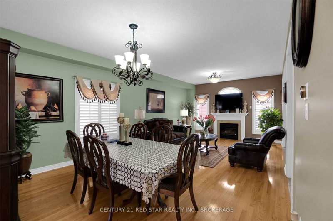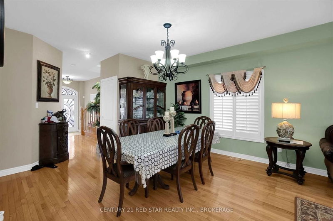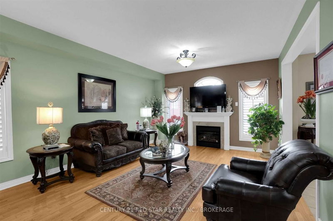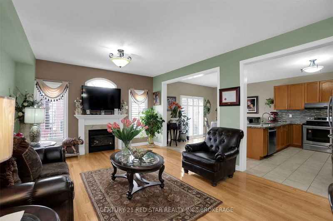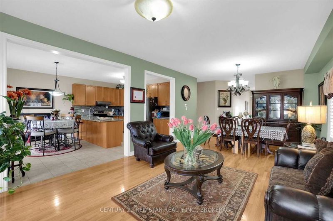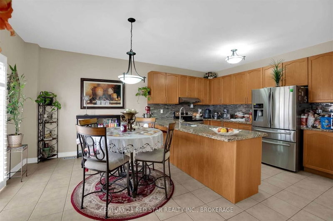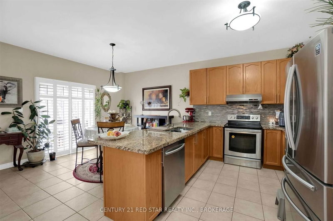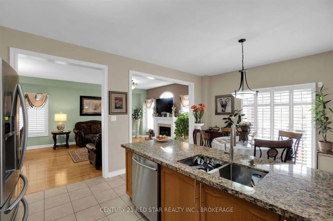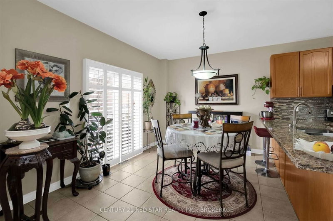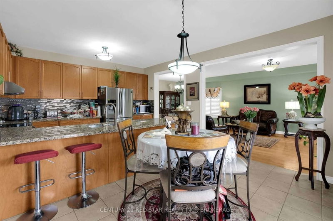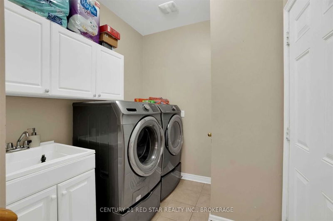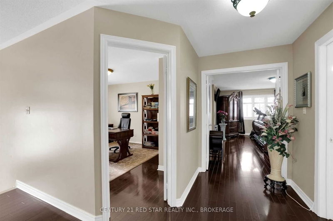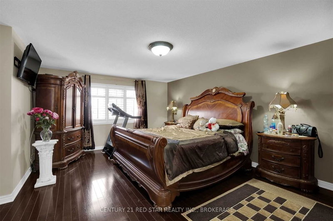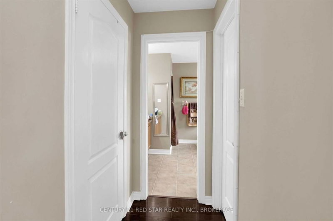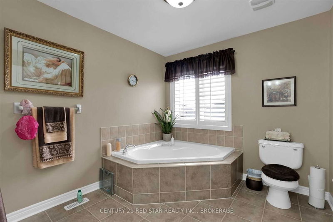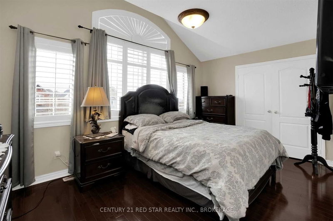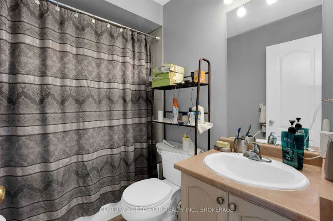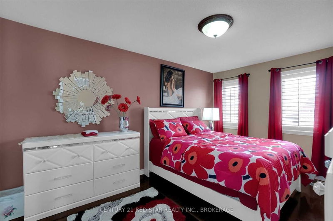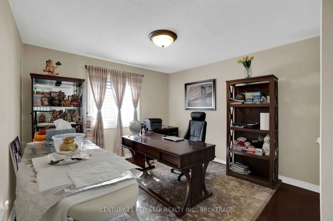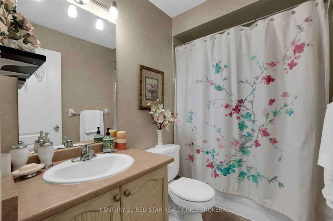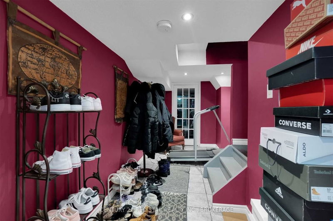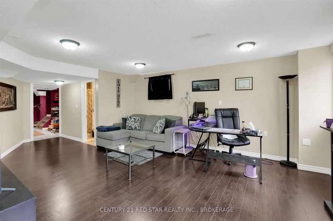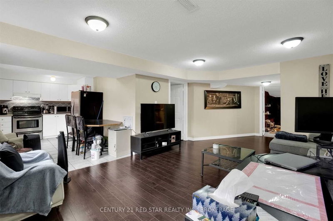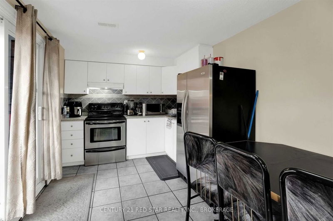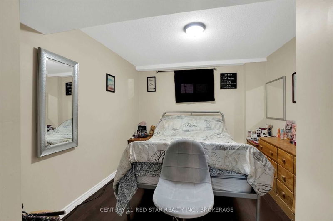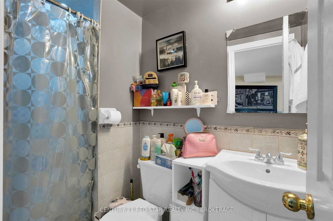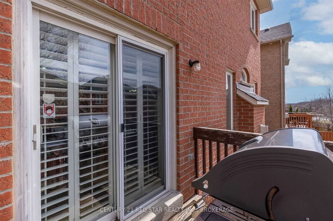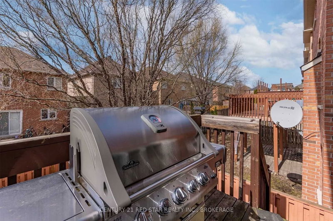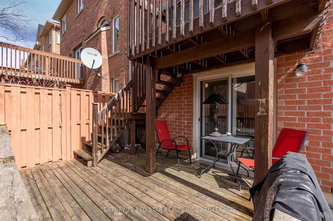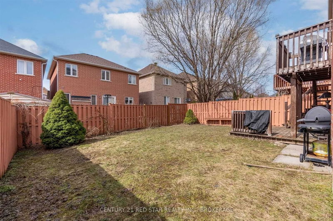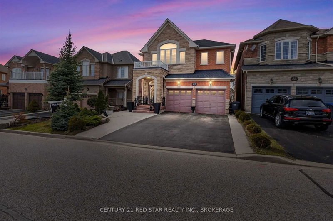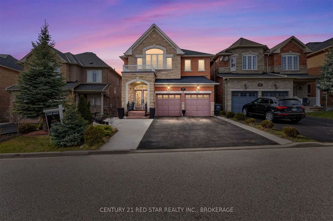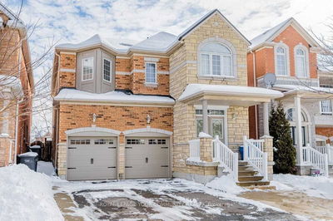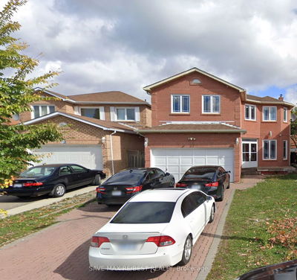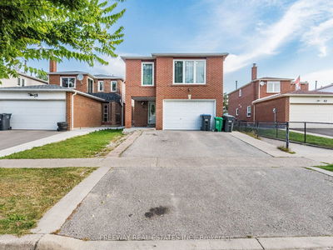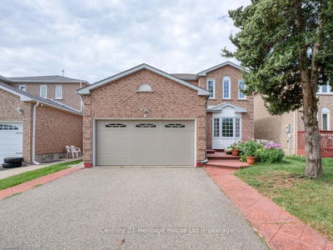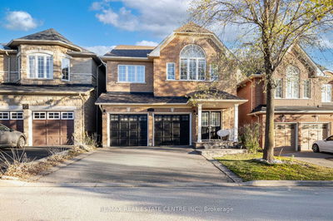Welcome Home - This Home Has It All. Stone & Brick Front, Side Entrance Into Your Self Contained Suite, Walkout Basement With Large Windows That Makes You Feel Like Your On The Main Floor. Parking For 7 Cars, Gleaming Hardwood Floors Great You As You Enter The Large Foyer. Open Concept Layout With Fireplace, Kitchen With Granite Counters & Back Splash (Installed In 2019), Newer Stainless Steel Appliances And A Breakfast Area That Walks Out Onto A Deck With Stairs To The Backyard. Main Floor Laundry As Well. Upstairs Has 4 Large Bedrooms, Hardwood Floors (2019), 3 Full Washrooms, New Shutters & A Primary With His & Hers Closets. The Basement Has A Self Contained Unit With A Side Private Entrance, Large Hallway That Walks Into A Large Rec Room. Private Bedroom, Full Washroom & Large Kitchen With Stainless Steel Appliances & A Walkout To The Backyard. New Roof (October 2022), Ac & Furnace (2020), Kitchen Counter (2019), Hardwood Floors Upstairs (2019), So Much More.
Property Features
- Date Listed: Friday, April 07, 2023
- Virtual Tour: View Virtual Tour for 23 Oblate Crescent
- City: Brampton
- Neighborhood: Bram West
- Full Address: 23 Oblate Crescent, Brampton, L6Y 0K2, Ontario, Canada
- Kitchen: Ceramic Floor, Backsplash, Stainless Steel Appl
- Kitchen: Large Window, W/O To Yard, Stainless Steel Appl
- Listing Brokerage: Century 21 Red Star Realty Inc., Brokerage - Disclaimer: The information contained in this listing has not been verified by Century 21 Red Star Realty Inc., Brokerage and should be verified by the buyer.

