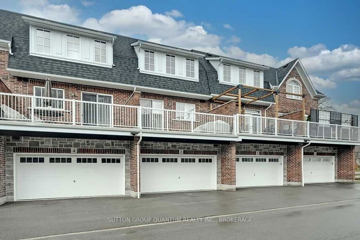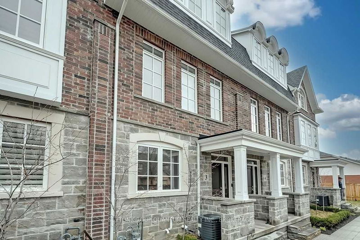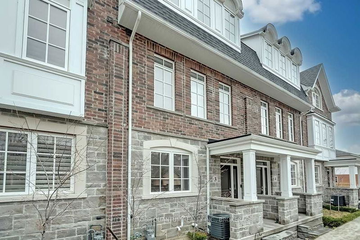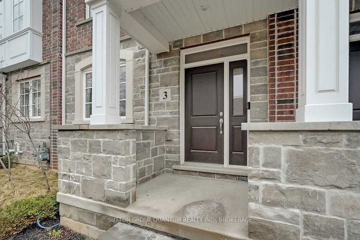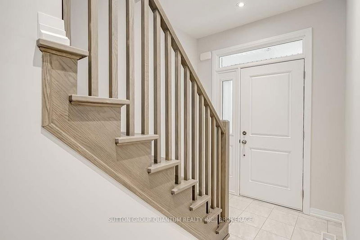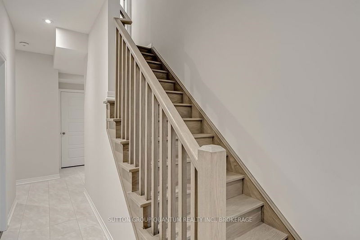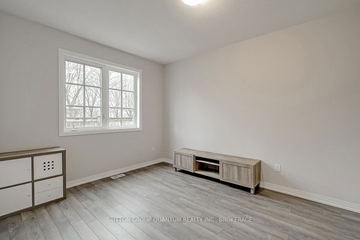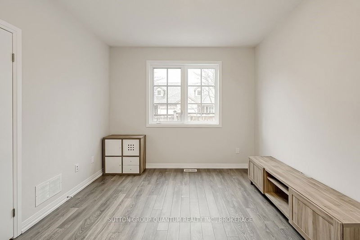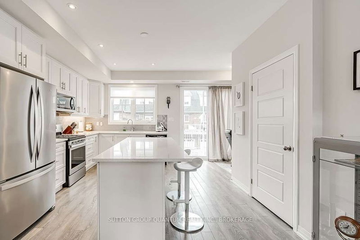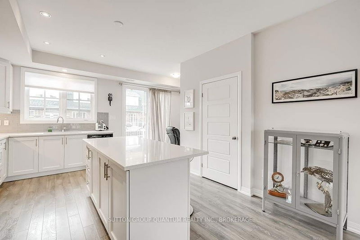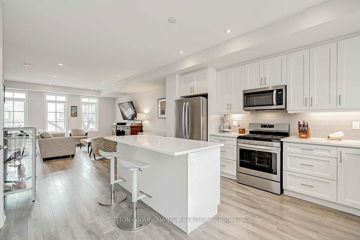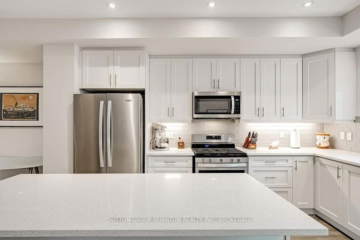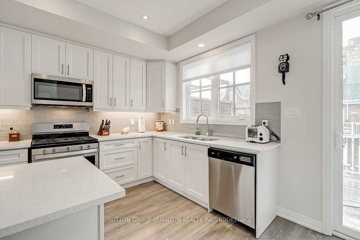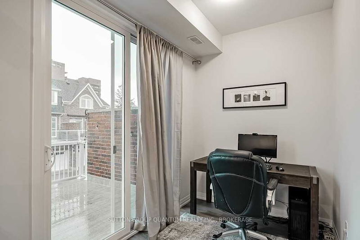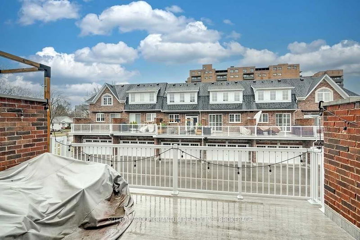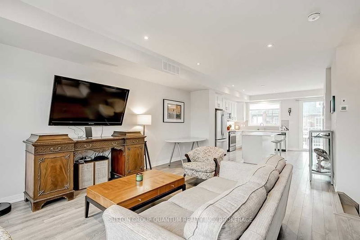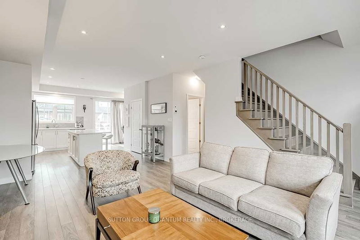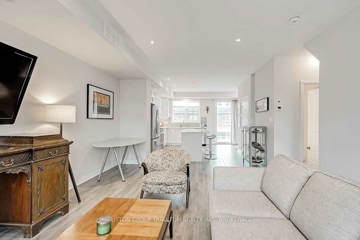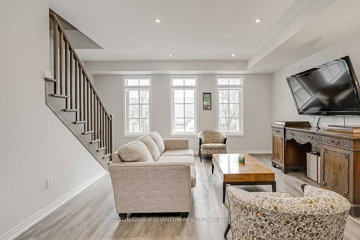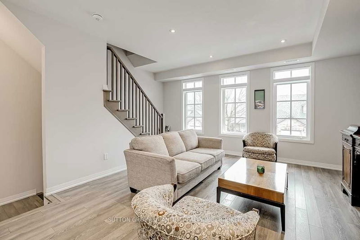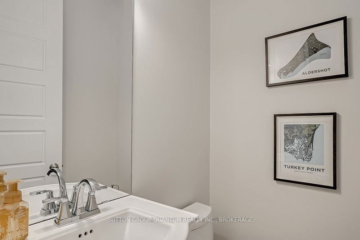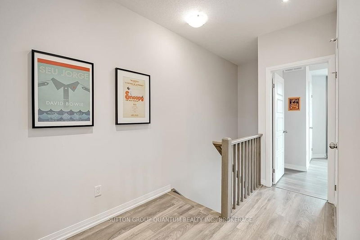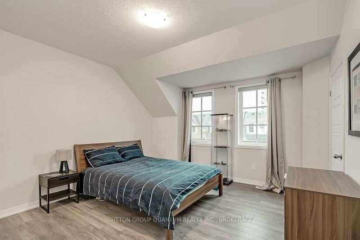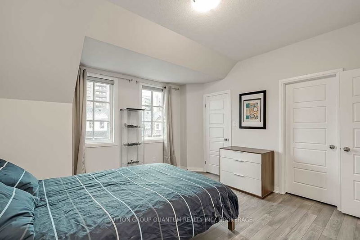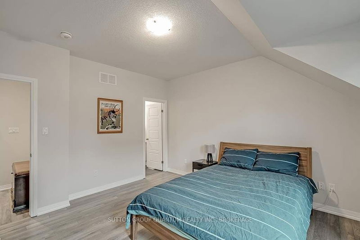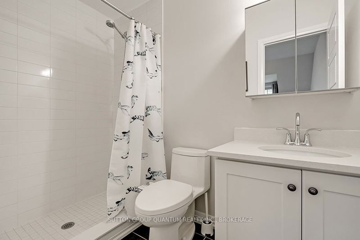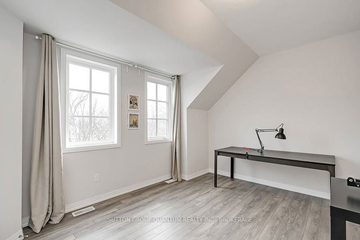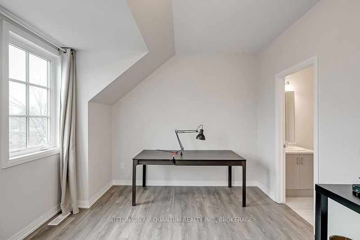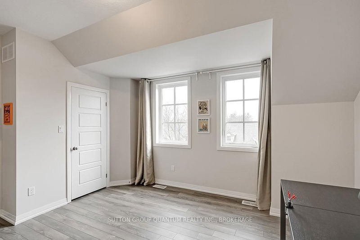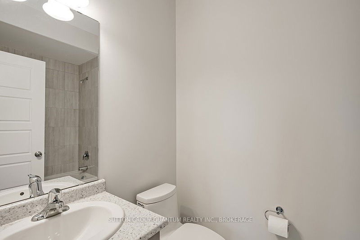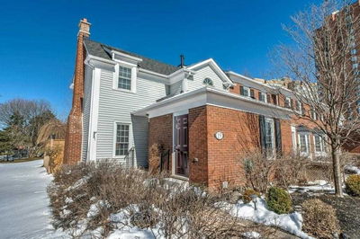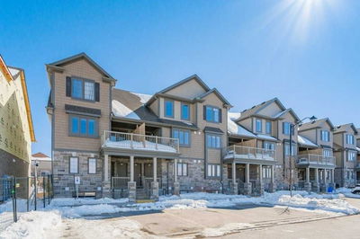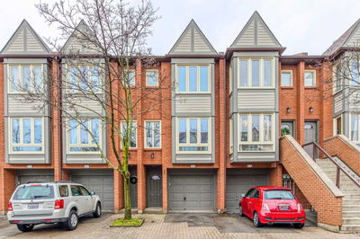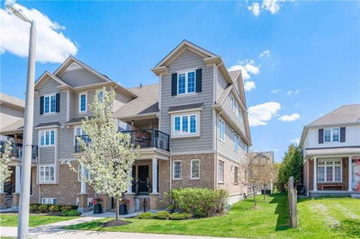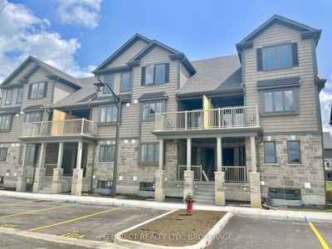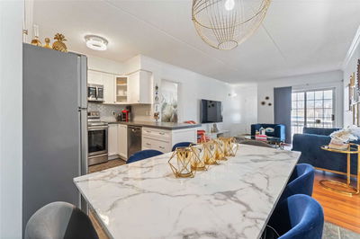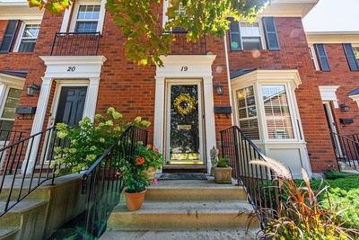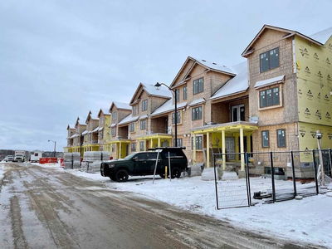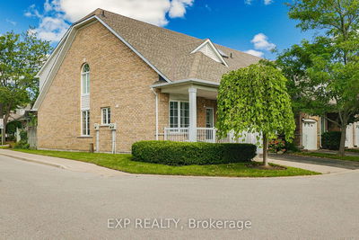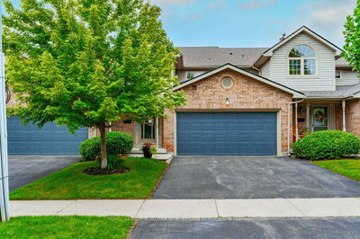Beautiful Dawn Victoria Homes Built Executive Townhouse Situated In Central Burlington. This Unit Is One Of 11 Situated In A Quiet And Private Enclave. Consisting Of 1,850 Square Feet With 2 Bedroom And 2.5 Bathrooms This Open Concept Floor Plan Is Sun Soaked With Its Large Windows Throughout. Carpet Free Throughout, The Main Floor Has A Bonus Home Office, Great Storage Space And Direct Access To The 1.5 Car Garage. Walk-Up The Updated Solid Oak Staircase With Wrought Iron Spindles To Your Open Concept Second Floor With A Chef's Kitchen With A Large Centre Island Adorned With Corian Countertops. 6' Sliding Glass Door Off The Kitchen Leads To An Over 200 Square Foot Private Terrace To Entertain, Bbq Or Enjoy Your Coffee In The Morning Sun. The Upper-Level Primary Features A Walk-In Closet And 3-Piece Ensuite And The Second Bedroom Features A Walk-In Closet And 4-Piece Ensuite. Unfinished Basement For A Future Recreation Room, Gym, Or Additional Storage. Roughed-In Car Charger.
Property Features
- Date Listed: Tuesday, April 11, 2023
- Virtual Tour: View Virtual Tour for 3-2362 New Street
- City: Burlington
- Neighborhood: Brant
- Full Address: 3-2362 New Street, Burlington, L7R 1J6, Ontario, Canada
- Kitchen: Stainless Steel Appl, Centre Island, W/O To Balcony
- Living Room: Laminate, Open Concept, Combined W/Dining
- Listing Brokerage: Sutton Group Quantum Realty Inc., Brokerage - Disclaimer: The information contained in this listing has not been verified by Sutton Group Quantum Realty Inc., Brokerage and should be verified by the buyer.

