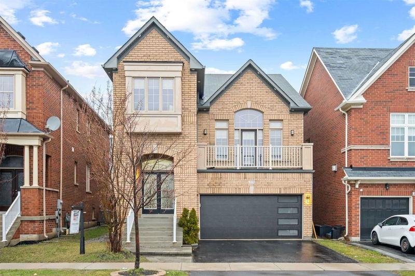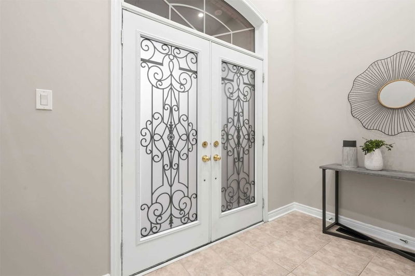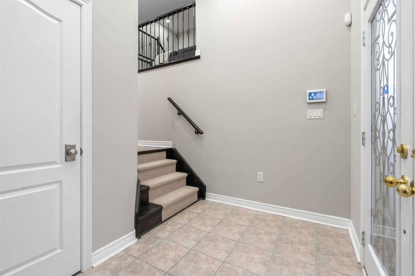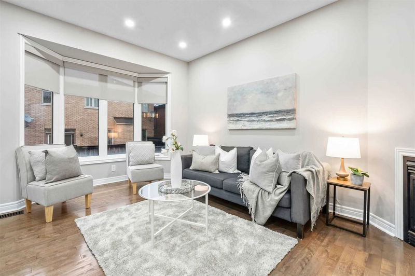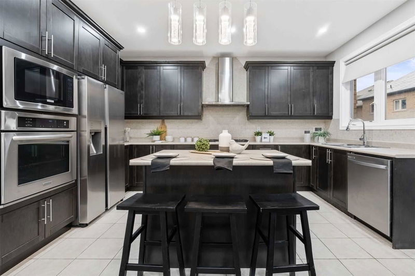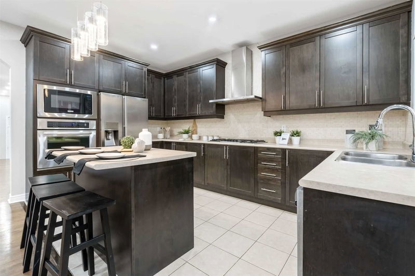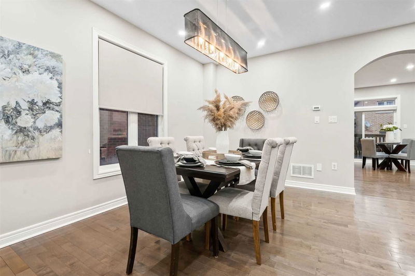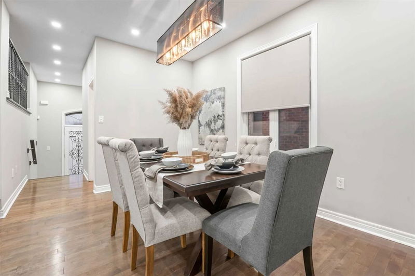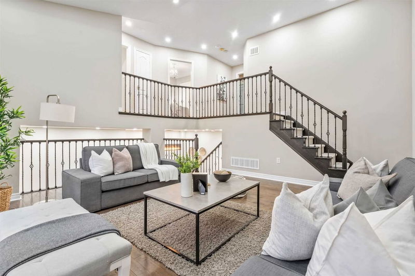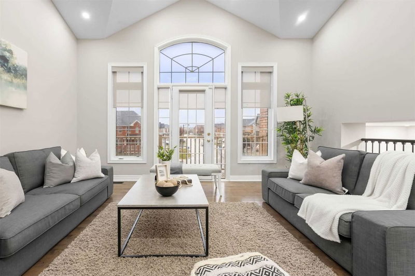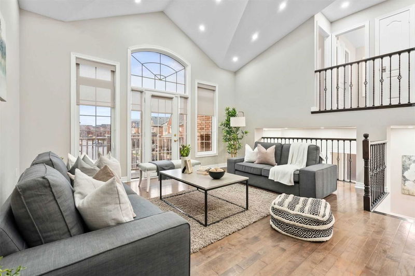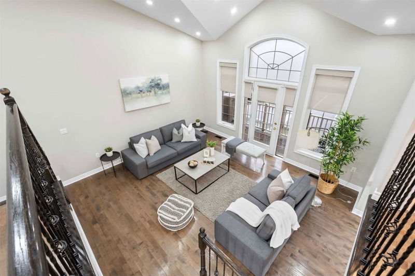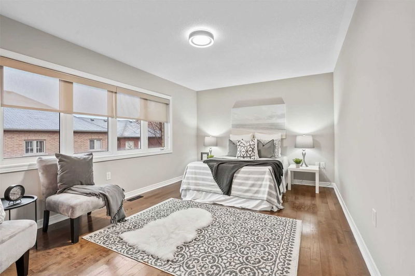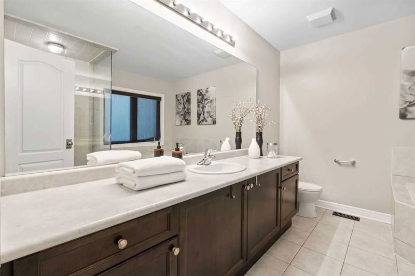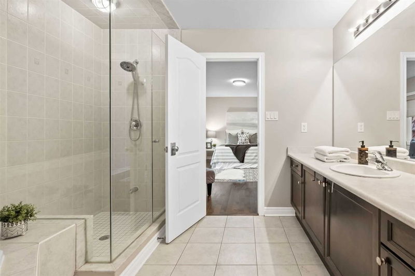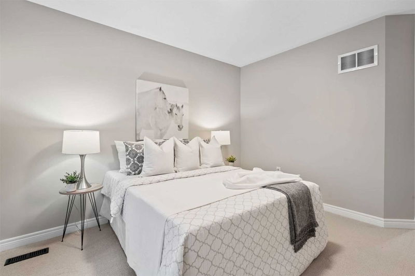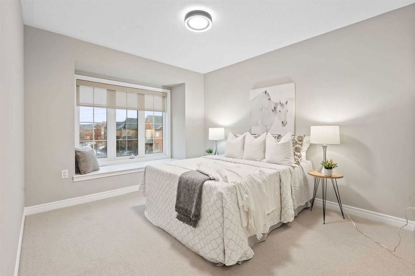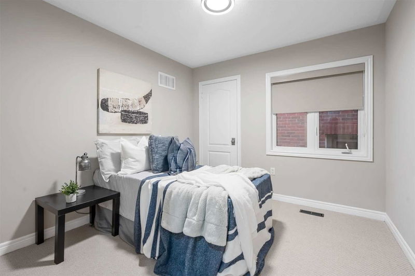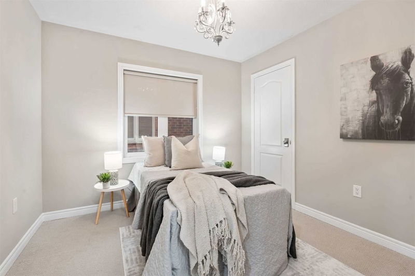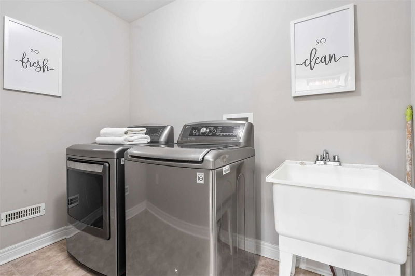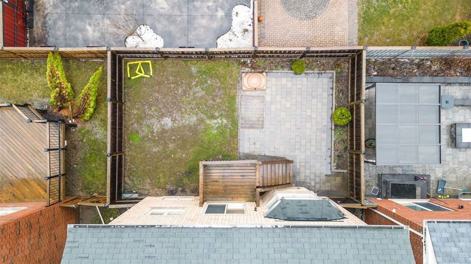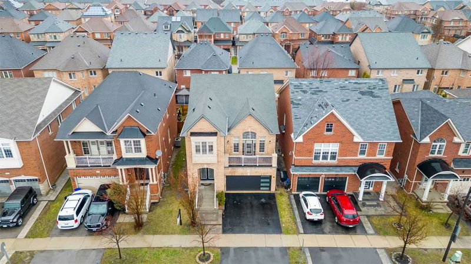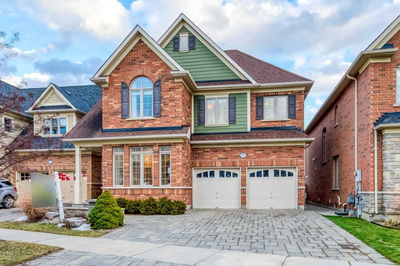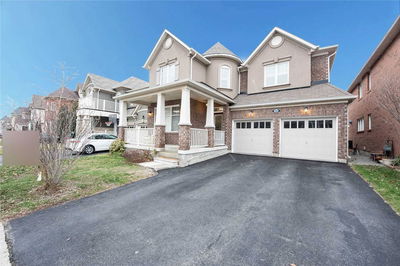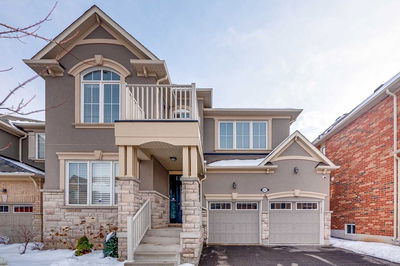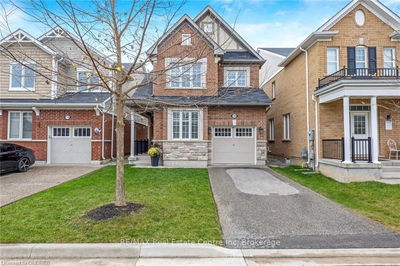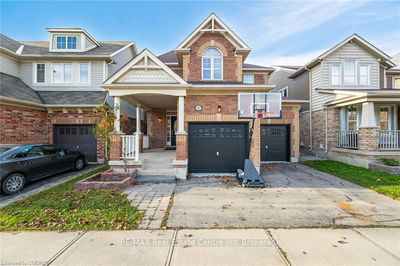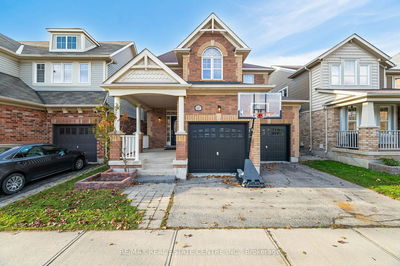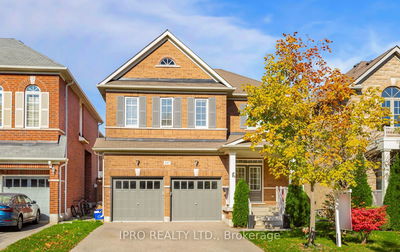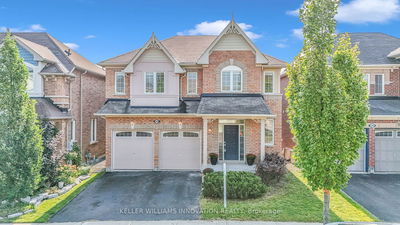This Magnificent Sun Filled, Spacious & Instantly Appealing Home Is An Absolute Show Stopper! Enjoy The Modern Open Concept Kitchen Layout With Island/Breakfast Bar. Hardwood Floors And Pot Lights Throughout The Main Floor And Family Room. Stunning Family Room W/Soaring Ceiling, Big Windows And Access To Balcony Provides Maximum Exposure For Natural Light. 2nd Flr Boast 4 Generous Sized Bedrooms. Mbd Retreat Hardwood Floor, W/I Closet And 4Pc En-Suite Bath.
Property Features
- Date Listed: Tuesday, April 11, 2023
- Virtual Tour: View Virtual Tour for 277 Scott Boulevard
- City: Milton
- Neighborhood: Scott
- Major Intersection: Scott And Pringle
- Full Address: 277 Scott Boulevard, Milton, L9T 6Z7, Ontario, Canada
- Living Room: Open Concept, Fireplace, Hardwood Floor
- Kitchen: Centre Island, Stainless Steel Appl, Tile Floor
- Family Room: W/O To Balcony, Hardwood Floor, W/O To Balcony
- Listing Brokerage: Royal Lepage Terrequity Realty, Brokerage - Disclaimer: The information contained in this listing has not been verified by Royal Lepage Terrequity Realty, Brokerage and should be verified by the buyer.

